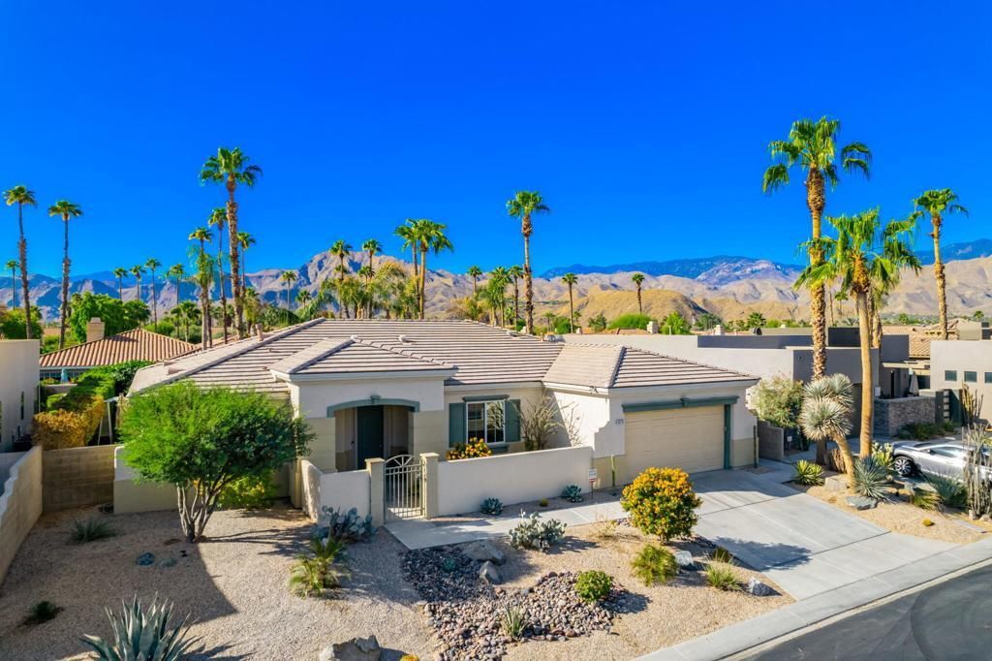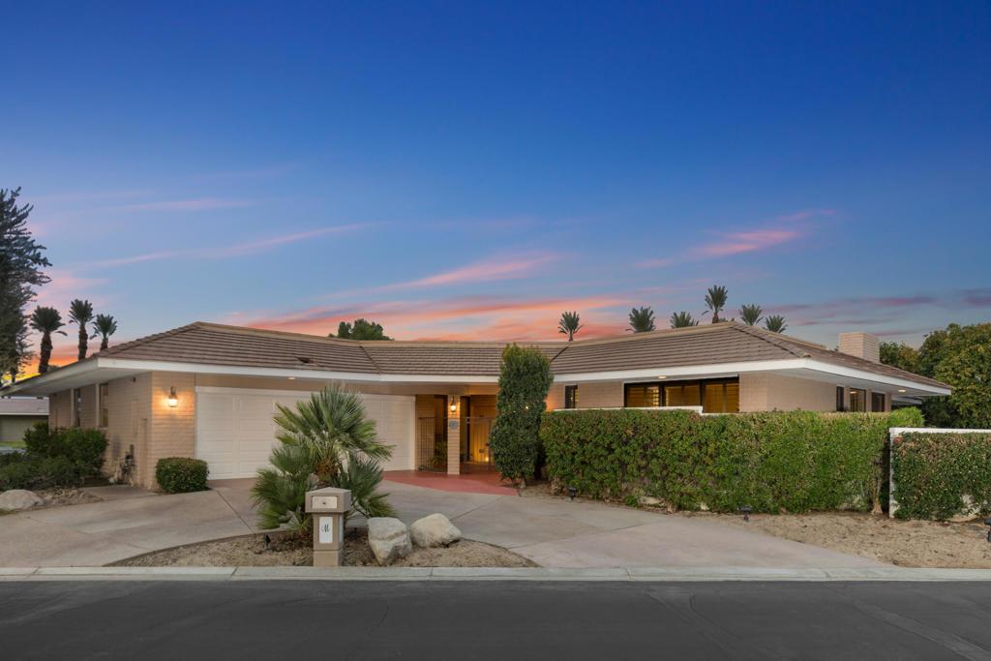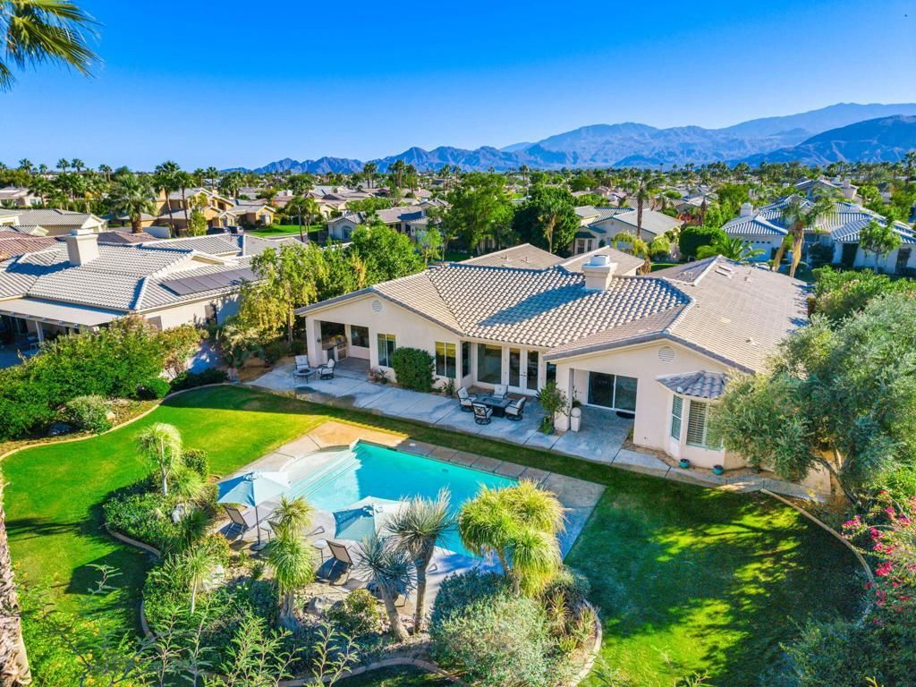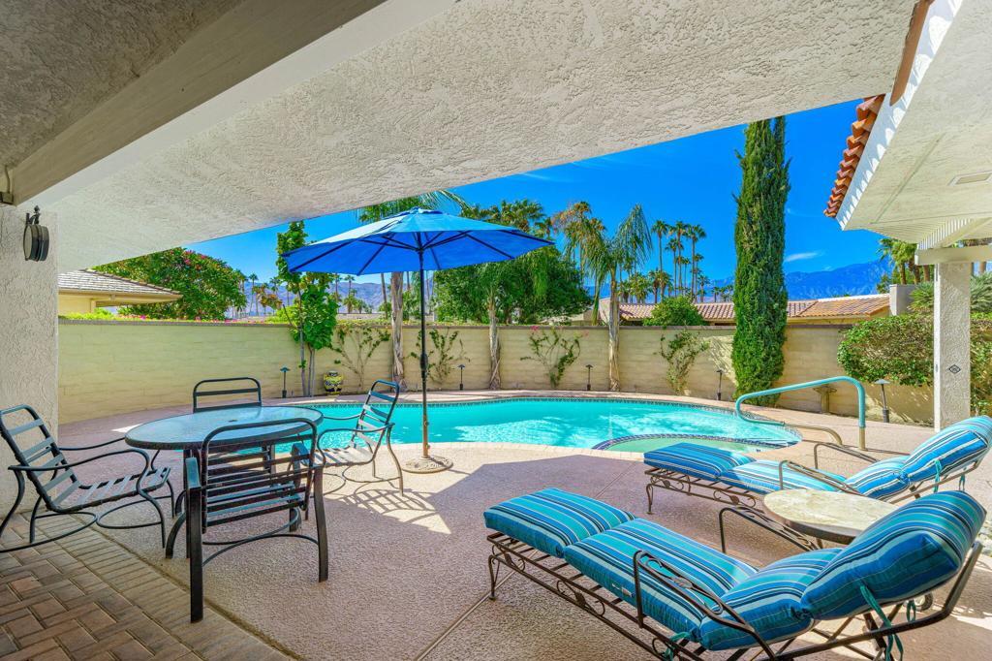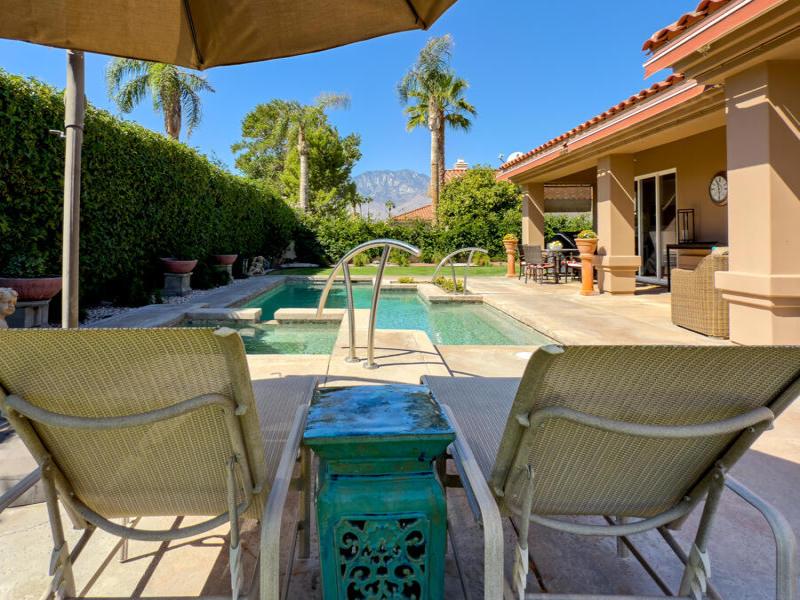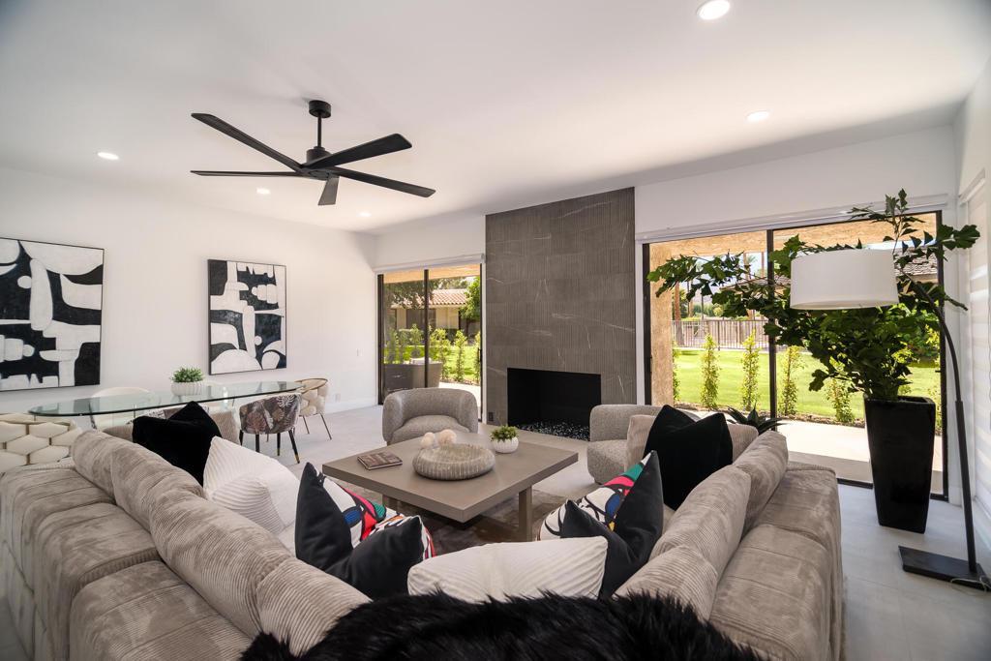South Facing Updated Popular Floor Plan with on trend Contemporary Finishes throughout and Resort backyard with Mountain Views in Coveted Montage. Enter through a custom landscaped courtyard to an Open Great Room and Kitchen. Great Room features stunning fireplace and entertainment wall, 36×18 tile flooring and walls of glass highlighting the south facing pool terrace and outdoor living spaces. Gourmet Chef’s Kitchen updated with stainless steel appliances, wine fridge, dual sinks, backsplash, soft closing cabinets, extended slab granite counters, social island with counter seating and walk in pantry. Primary Suite features large bedroom with Retreat area and Updated Spa Bath with Dual Vanities, Oversized Shower and Walk-in Closet. 2 guest bedrooms, each with updated bath provide great space for family and friends or an office. 2nd Guest Suite is casita-like equipped with built-in Murphy bed and door to the courtyard or can serve as a private office space. Outside is a wonderful south facing entertainers yard complete with covered outdoor living room, pool and spa with waterfall, fire featuresl and tanning deck, bbq area, mister system and custom landscaping. Garage features epoxy floors and built-in cabinets and major systems have been updated. Montage low HOA dues include social and fitness membership to nearby Mission Hills Country Club. A move-in ready property for you to enjoy the season – Come home to your own sun filled contemporary desert resort!
Property Details
Price:
$1,099,000
MLS #:
219117018DA
Status:
Closed ((Oct 25, 2024))
Beds:
3
Baths:
3
Address:
69791 Van Gogh Road
Type:
Single Family
Subtype:
Single Family Residence
Subdivision:
Montage
City:
Cathedral City
Listed Date:
Sep 20, 2024
State:
CA
Finished Sq Ft:
2,130
ZIP:
92234
Lot Size:
9,148 sqft / 0.21 acres (approx)
Year Built:
2003
Schools
Interior
Cooling
Central Air
Fireplace Features
Fire Pit, Gas, Outside, Great Room
Flooring
Carpet, Tile
Heating
Fireplace(s), Forced Air
Exterior
Association Amenities
Controlled Access, Gym/ Ex Room, Clubhouse
Garage Spaces
2.00
Lot Features
Planned Unit Development
Parking Features
Driveway
Pool Features
In Ground, Waterfall, Private
Security Features
Gated Community
Spa Features
Private, In Ground
Stories Total
1
View
Mountain(s), Pool, Panoramic
Financial
Association Fee
325.00
See this Listing
Mortgage Calculator
Map
Similar Listings Nearby
- 13 Lake Geneva Court
Rancho Mirage, CA$1,399,000
0.79 miles away
- 74 Barolo
Rancho Mirage, CA$1,395,000
1.84 miles away
- 7 Creekside Drive
Rancho Mirage, CA$1,395,000
1.40 miles away
- 44 Killian Way
Rancho Mirage, CA$1,375,000
1.87 miles away
- 33 Del Rey
Rancho Mirage, CA$1,349,000
0.26 miles away
- 66 Dartmouth Drive
Rancho Mirage, CA$1,349,000
1.63 miles away
- 70 Dartmouth Drive
Rancho Mirage, CA$1,349,000
1.60 miles away
- 69768 Camino Pacifico
Rancho Mirage, CA$1,299,500
0.87 miles away
- 21 Dartmouth Drive
Rancho Mirage, CA$1,297,000
1.87 miles away

69791 Van Gogh Road
Cathedral City, CA
LIGHTBOX-IMAGES

