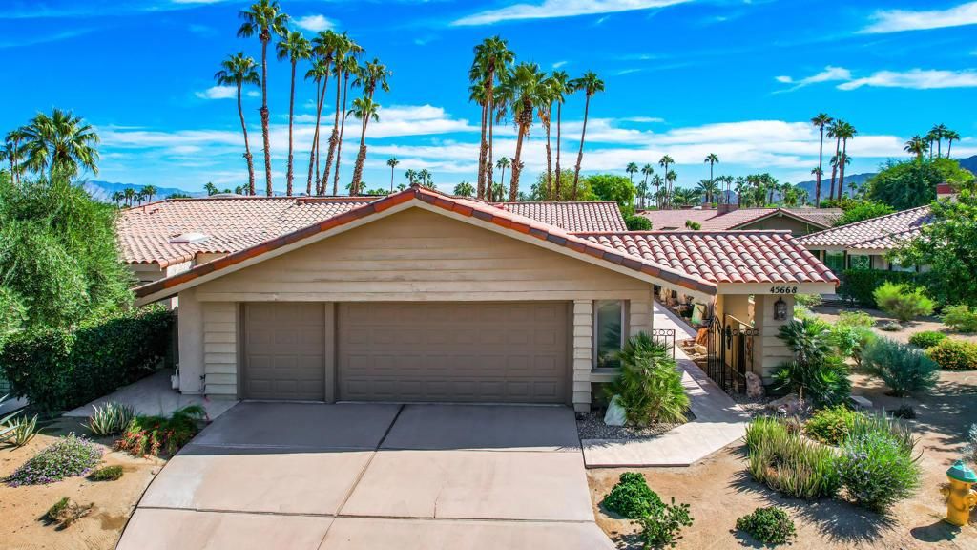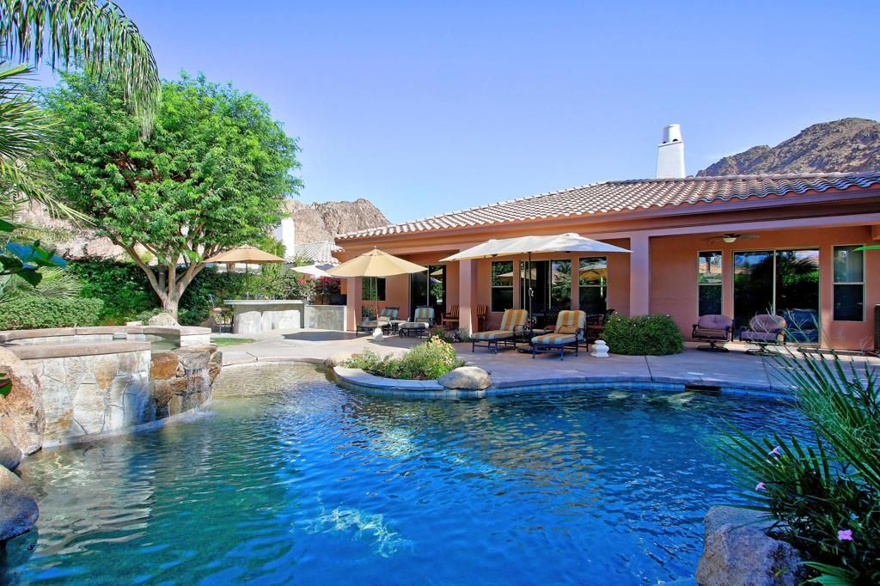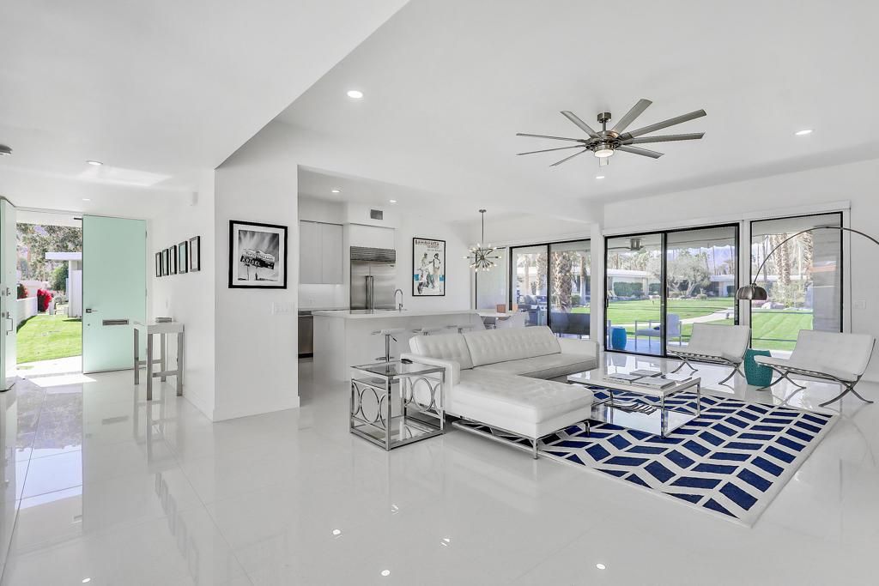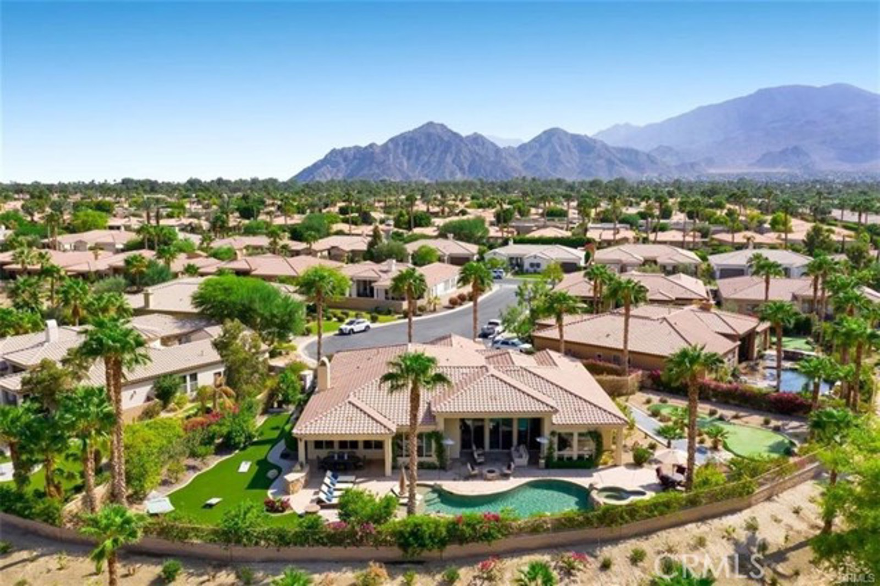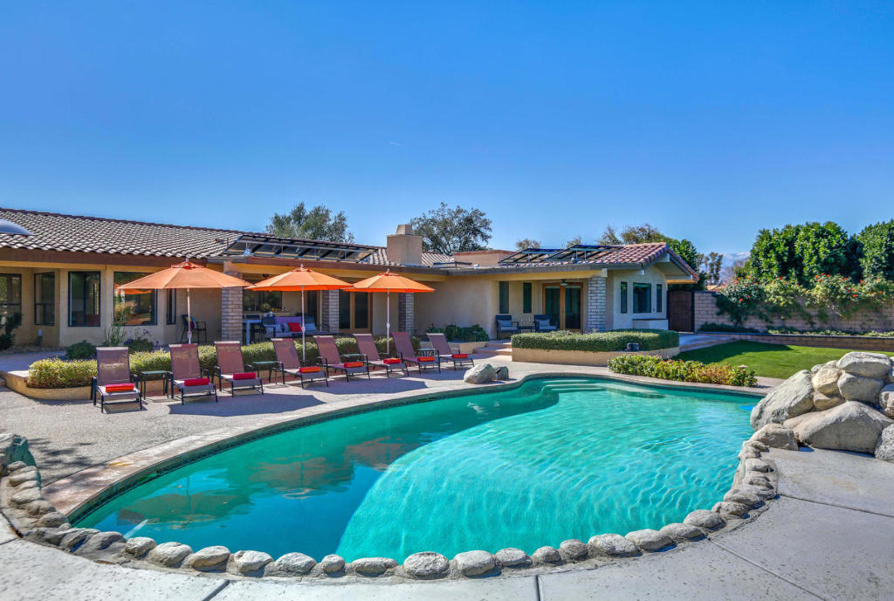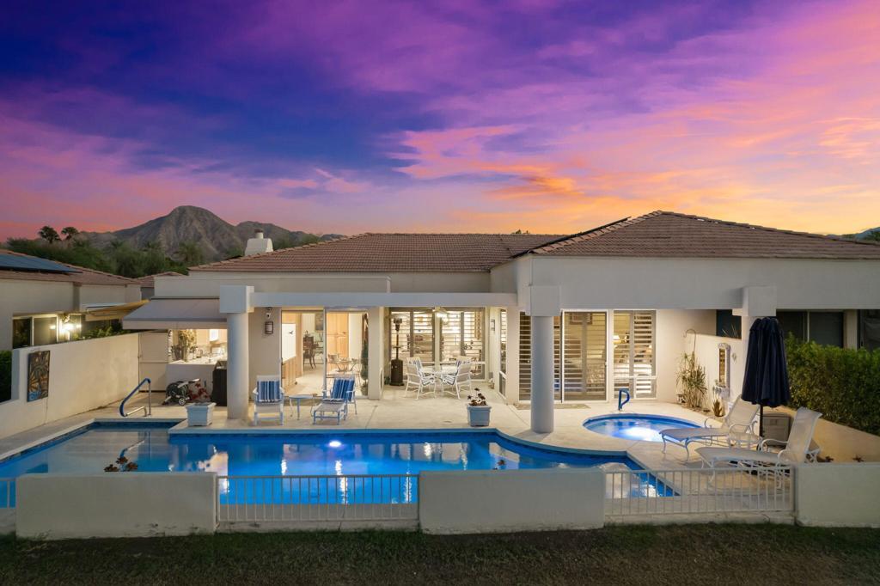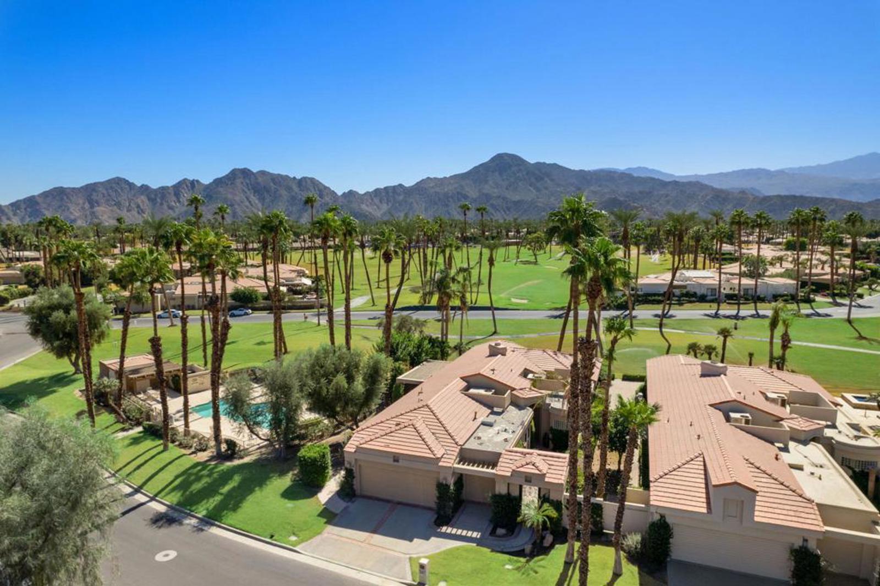Welcome to this beautiful newly remodeled, modern 2646 Sq. Ft. Condo w/ new furnishings & washer/dryer. Spacious 3 Bed, 2.5 Bath, 1 fireplace & 2 car + golf cart garage. Highly desirable Berghere Condo. located in guard- gated prestigious Indian Wells CC. Condo boasts Open Floorplan, light & bright, magnificent south mountain views from picturesque large windows & steps away to big community pool/spa. Lovely xeriscape south facing large Courtyard entrance. Glass French Doors for inviting entry, gorgeous, polished marble floors throughout, high beamed ceilings in Great Room & Primary Bedroom, high ceilings w/ abundance of storage in Guest Bedrooms. Exquisite Powder Bath w/ granite counters. Great Room has fireplace, mountain & pool views & glass sliders lead to covered light stone tiled patio for great indoor/outdoor entertainment. Formal Dining area & adjacent Wet Bar w/ granite counters & tons of custom cabinetry. Superb open Gourmet Kitchen & informal Dining Room w/ fabulous south mountain views! Impressive granite countertops & full marble backsplash plus Kitchen Island, stainless appliances including wine cooler, custom cabinetry & big pantry. Large built-in desk area w/ granite countertop & tons of storage. Private Primary Bedroom has sitting or exercise area & two spacious closets. Primary Bath feature dual sinks, gorgeous marble counters, large mirrors, & walk-in marble shower. One Guest Bedroom has ensuite Bath, dual sinks, lovely shower. Come and enjoy !
Property Details
Price:
$8,500
MLS #:
219101527DA
Status:
Active
Beds:
3
Baths:
3
Address:
45668 Pueblo Road
Type:
Rental
Subtype:
Condominium
Subdivision:
Indian Wells C.C.
City:
Indian Wells
Listed Date:
Oct 18, 2023
State:
CA
Finished Sq Ft:
2,646
ZIP:
92210
Lot Size:
3,049 sqft / 0.07 acres (approx)
Year Built:
1979
Schools
Interior
Appliances
Electric Cooktop, Microwave, Electric Oven, Electric Range, Vented Exhaust Fan, Water Line to Refrigerator, Refrigerator, Disposal, Dishwasher, Gas Water Heater, Water Heater Central, Instant Hot Water
Cooling
Zoned, Gas, Central Air
Fireplace Features
Free Standing, Electric, Great Room
Flooring
Tile, Stone
Heating
Natural Gas, Solar, Central, Zoned, Fireplace(s)
Interior Features
Built-in Features, Cathedral Ceiling(s), Wet Bar, Storage, High Ceilings, Bar
Pets Allowed
Breed Restrictions
Window Features
Blinds, Shutters, Skylight(s)
Exterior
Association Amenities
Other
Exterior Features
Barbecue Private
Fencing
Masonry, Wrought Iron, Stucco Wall
Foundation Details
Slab
Garage Spaces
3.00
Lot Features
Back Yard, Paved, Landscaped, Lawn, Front Yard, Close to Clubhouse, Near Public Transit, Greenbelt, Sprinklers Drip System, Sprinklers Timer, Sprinkler System, Sprinklers Manual
Parking Features
Golf Cart Garage, Driveway, Garage Door Opener, Direct Garage Access, Side by Side
Pool Features
Gunite, In Ground, Electric Heat, Community
Roof
Tar/ Gravel
Security Features
24 Hour Security, Gated Community
Spa Features
Community, Heated, Gunite, In Ground
Stories Total
1
View
Mountain(s), Pool, Panoramic
Financial
Association Fee
1.00
HOA Frequency
Monthly
See this Listing
Mortgage Calculator
Map
Similar Listings Nearby
- 78199 Red Hawk Lane
La Quinta, CA$11,000
1.67 miles away
- 45765 Hopi Road
Indian Wells, CA$10,000
0.20 miles away
- 47855 White Fox Court
La Quinta, CA$10,000
1.54 miles away
- 77820 Mountain
Palm Desert, CA$10,000
1.53 miles away
- 75270 Inverness Drive
Indian Wells, CA$10,000
1.80 miles away
- 45760 Pawnee Road
Indian Wells, CA$10,000
0.26 miles away
- 76080 ZUNI RD
Indian Wells, CA$10,000
0.96 miles away
- 75211 Palisades Place
Indian Wells, CA$9,500
0.23 miles away
- 75417 Spyglass Drive
Indian Wells, CA$9,500
1.70 miles away

45668 Pueblo Road
Indian Wells, CA
LIGHTBOX-IMAGES

