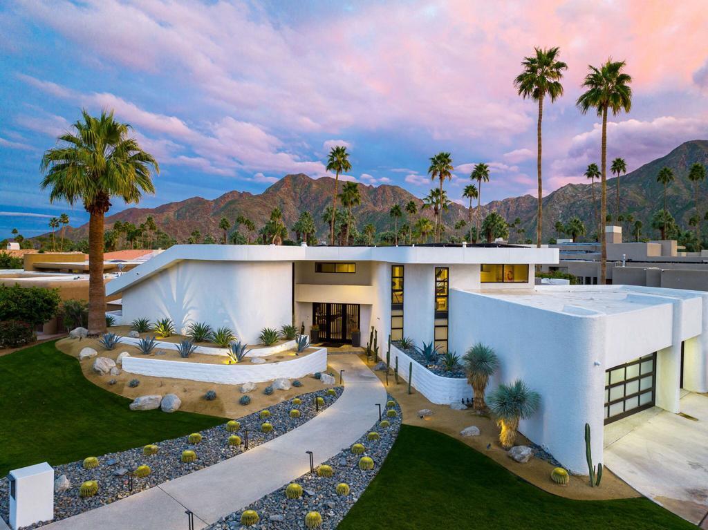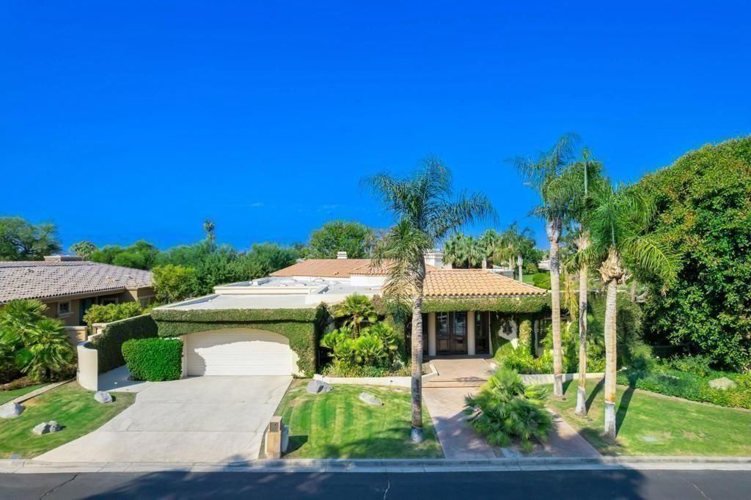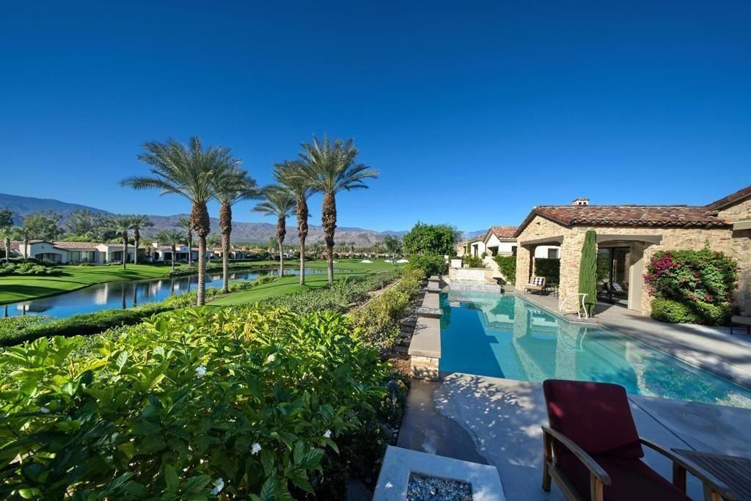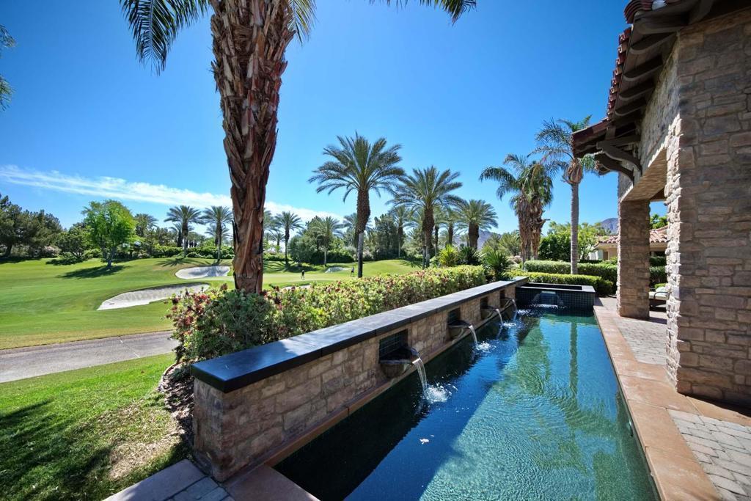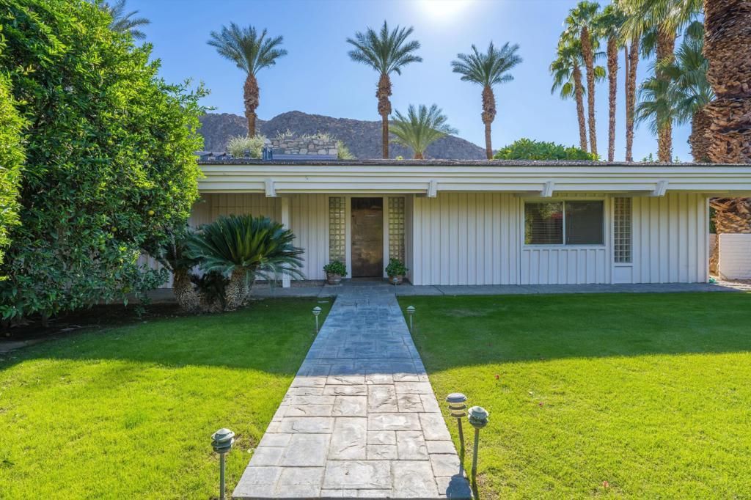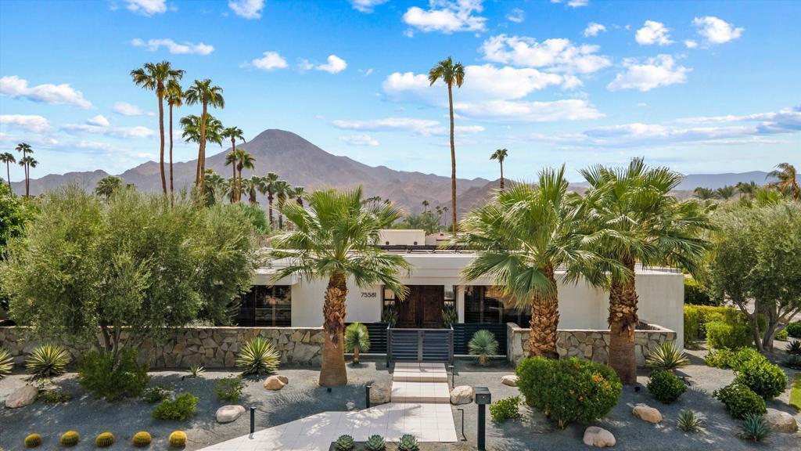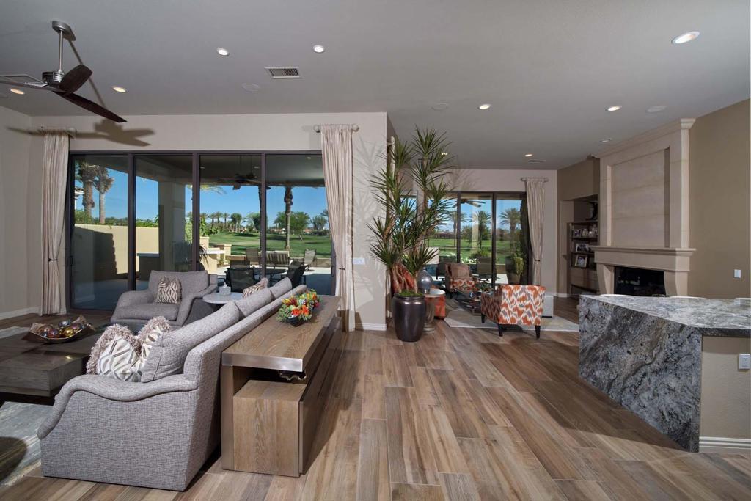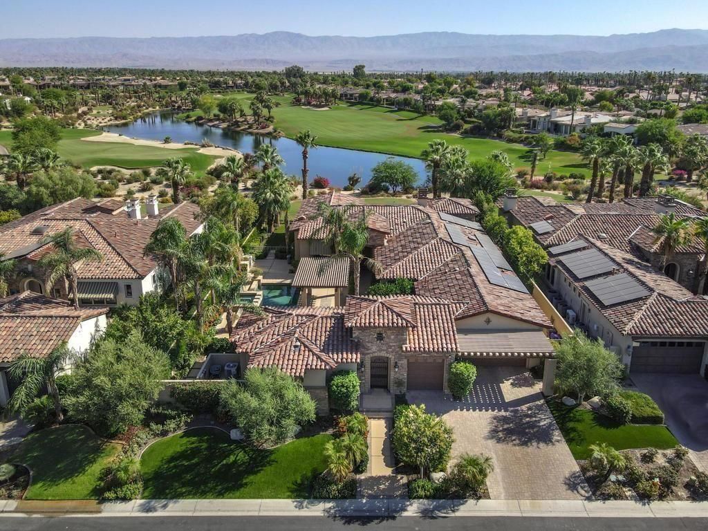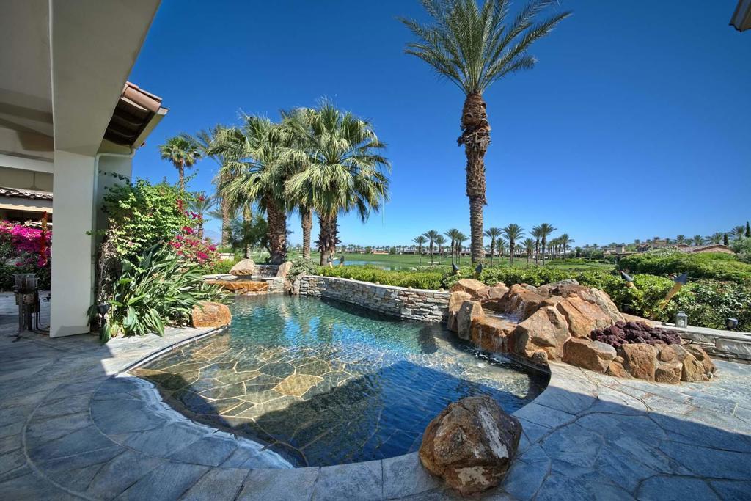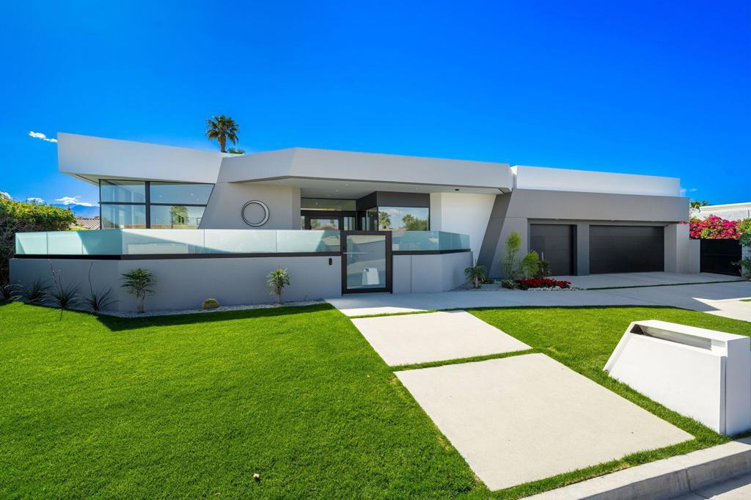One of a kind opportunity to own In Indian Wells with stunning curb appeal and soaring ceiling height. Fully renovated, owned solar system, turnkey furnished, the home is in it’s own class. Approach to a grand entry way with custom front doors opening into a huge view of Mount Eisenhower through the 15 ft tall, 25 ft wide multi slide doors. 17 ft. geometric wood ceilings soar over quartzite stone flooring and eco burner fireplace. Bar with ice maker and lounge seating are great for entertaining. The gourmet kitchen showcases new cabinetry, Jen Air appliances featuring built in refrigerator, beverage cooler, two dishwashers, range, and oven/speed oven combo. Prep sink and ice maker in island. Beyond the kitchen is a dining area with seating for eight. Going up stairs on the iron staircase, the loft has glass railings, entertainment area, and secluded office with mountain views. Primary suite offers vaulted ceilings, seating area and fireplace. Bathroom features stone shower with dual heads, soaking tub, dual vanities, custom mirrors, and large closet. Both guest suites are like primary suites. Large bedrooms and bathrooms with custom tiled showers. Bedroom 4 offers a sliding door and a large bathroom with shower. Backyard has geometric shaped pool with stone surround, large spa, built-in bbq, and fire pit. Garage with golf cart space, fully renovated with minisplit. Call today to set your appointment.
Property Details
Price:
$2,750,000
MLS #:
219116522DA
Status:
Active Under Contract
Beds:
4
Baths:
4
Address:
75605 Painted Desert Drive
Type:
Single Family
Subtype:
Single Family Residence
City:
Indian Wells
Listed Date:
Sep 10, 2024
State:
CA
Finished Sq Ft:
4,321
ZIP:
92210
Lot Size:
13,068 sqft / 0.30 acres (approx)
Year Built:
1988
Schools
Interior
Appliances
Ice Maker, Gas Range, Microwave, Vented Exhaust Fan, Refrigerator, Gas Cooking, Disposal, Dishwasher
Cooling
Zoned, Central Air
Fireplace Features
See Remarks, Gas, Living Room, Primary Bedroom
Flooring
Carpet, Tile
Heating
Forced Air, Zoned, Natural Gas
Interior Features
Bar, Wet Bar, Sunken Living Room, Recessed Lighting, Open Floorplan, High Ceilings, Partially Furnished
Window Features
Double Pane Windows
Exterior
Fencing
Block
Garage Spaces
3.00
Lot Features
Corner Lot, Sprinklers Drip System, Sprinkler System
Parking Features
Golf Cart Garage, Driveway, Garage Door Opener, Side by Side
Pool Features
Gunite, Pebble, In Ground, Electric Heat, Salt Water, Private
Roof
Foam, Tile
Spa Features
Heated, Private, Gunite, In Ground
Stories Total
2
View
Mountain(s), Pool, Panoramic
Financial
See this Listing
Mortgage Calculator
Map
Similar Listings Nearby
- 74535 Wren Drive
Indian Wells, CA$3,495,000
1.36 miles away
- 76255 Via Chianti
Indian Wells, CA$3,450,000
1.08 miles away
- 43188 Via Lucca
Indian Wells, CA$3,395,000
1.25 miles away
- 46383 Amethyst Drive
Indian Wells, CA$3,300,000
0.63 miles away
- 75581 Painted Desert Drive
Indian Wells, CA$3,200,000
0.12 miles away
- 76238 Via Chianti
Indian Wells, CA$3,195,000
1.10 miles away
- 76384 Via Volterra
Indian Wells, CA$3,195,000
1.55 miles away
- 75836 Via Cortona
Indian Wells, CA$3,150,000
1.03 miles away
- 45451 Cielito Drive
Indian Wells, CA$2,995,000
0.21 miles away

75605 Painted Desert Drive
Indian Wells, CA
LIGHTBOX-IMAGES

