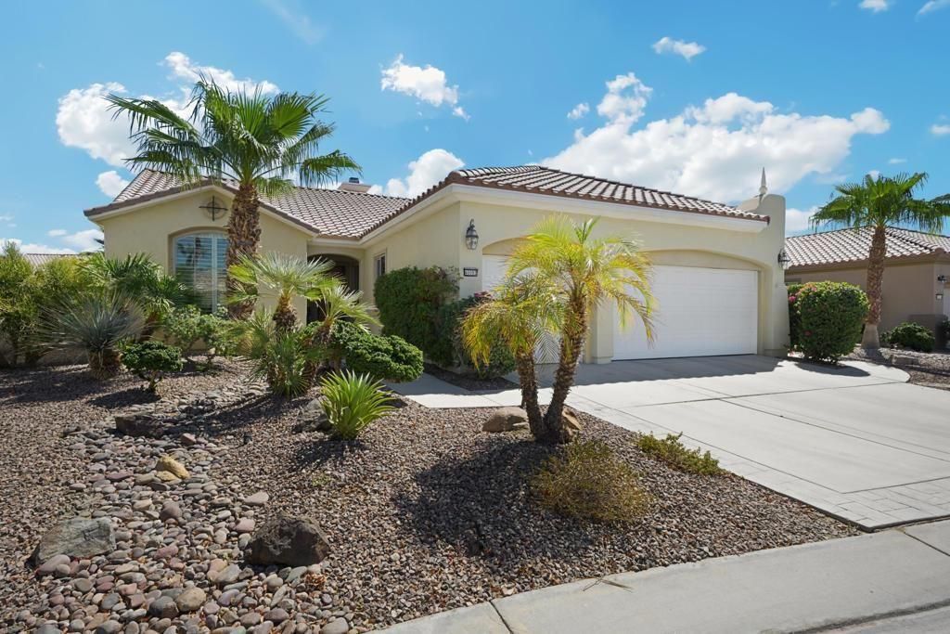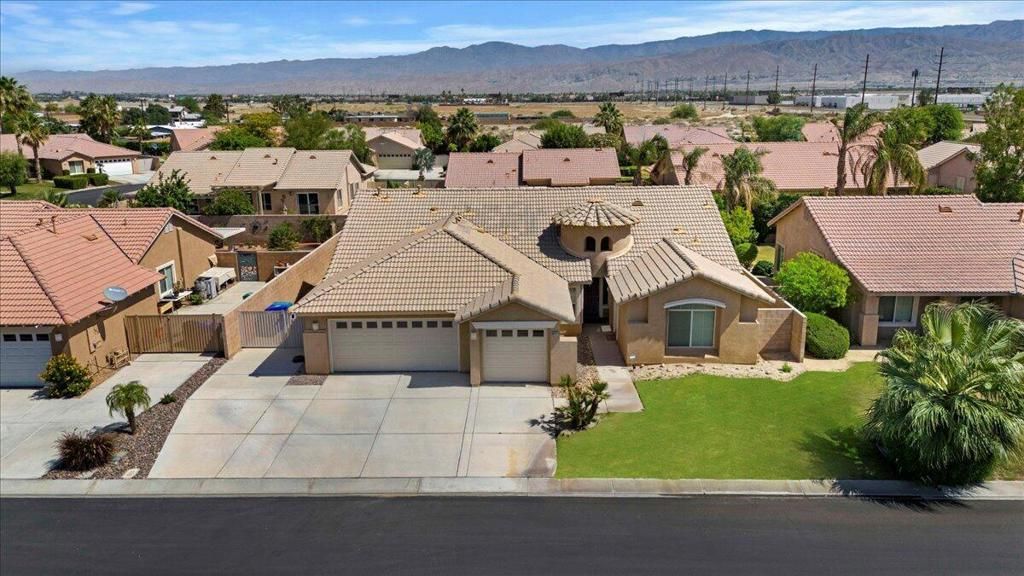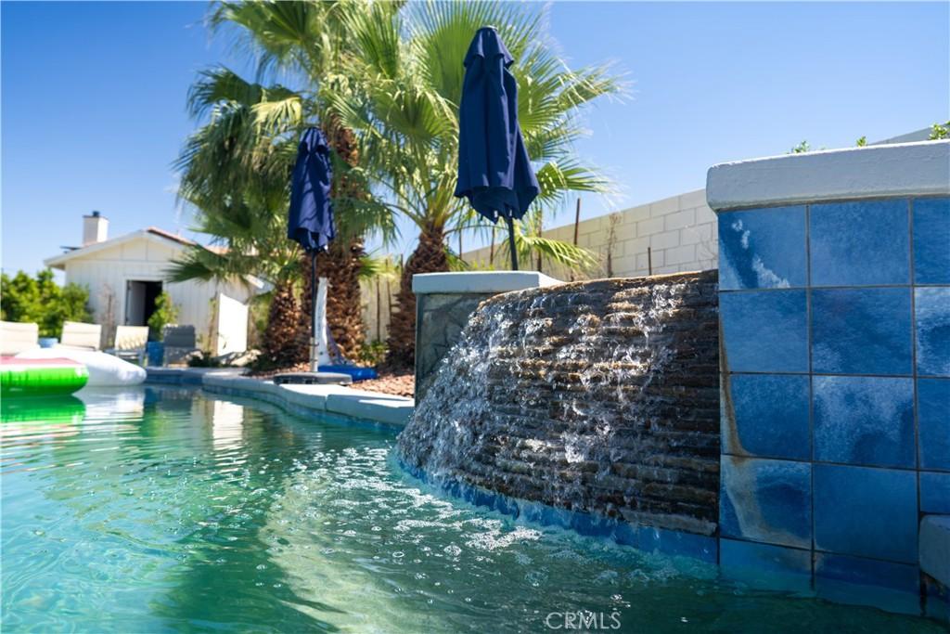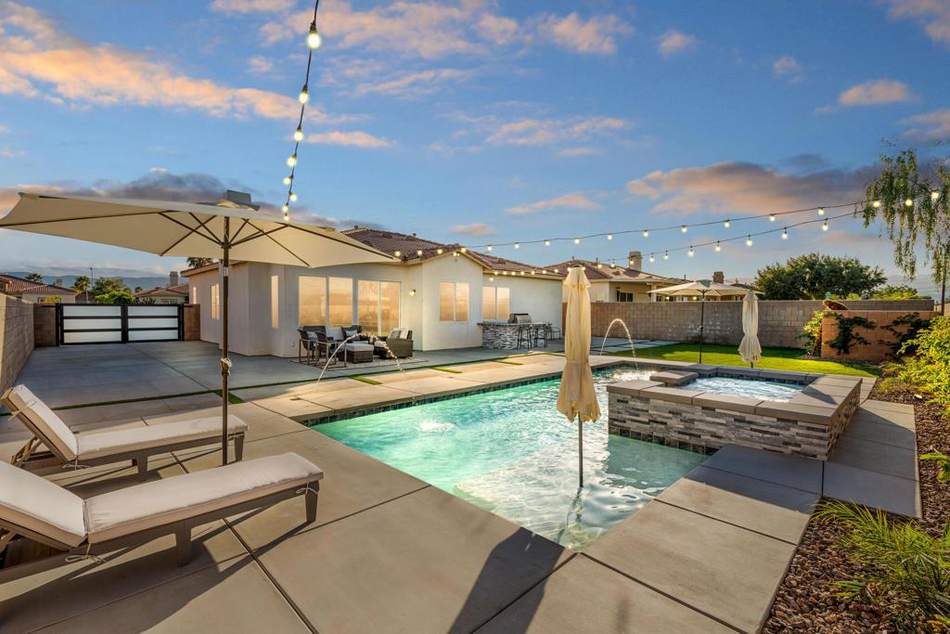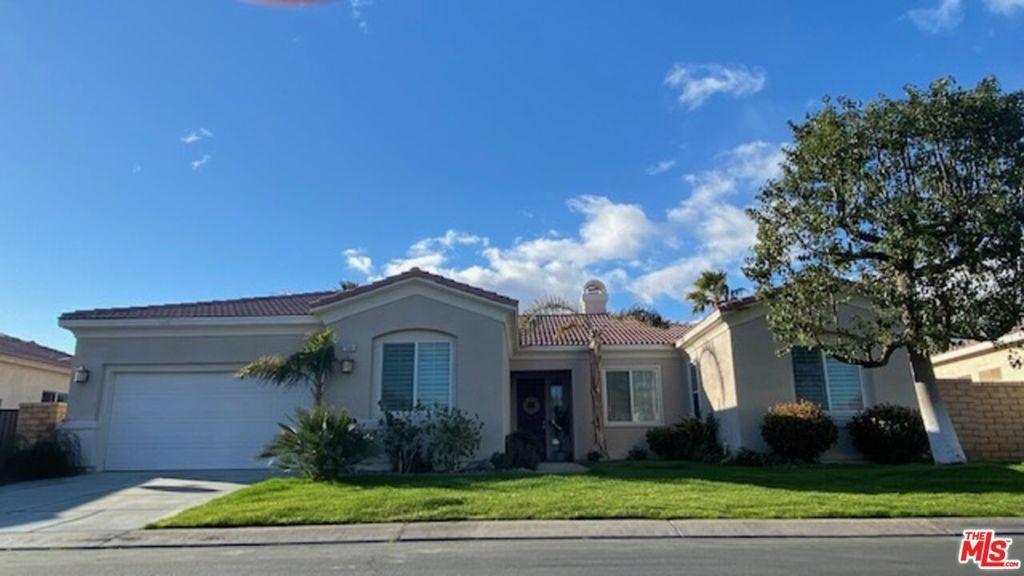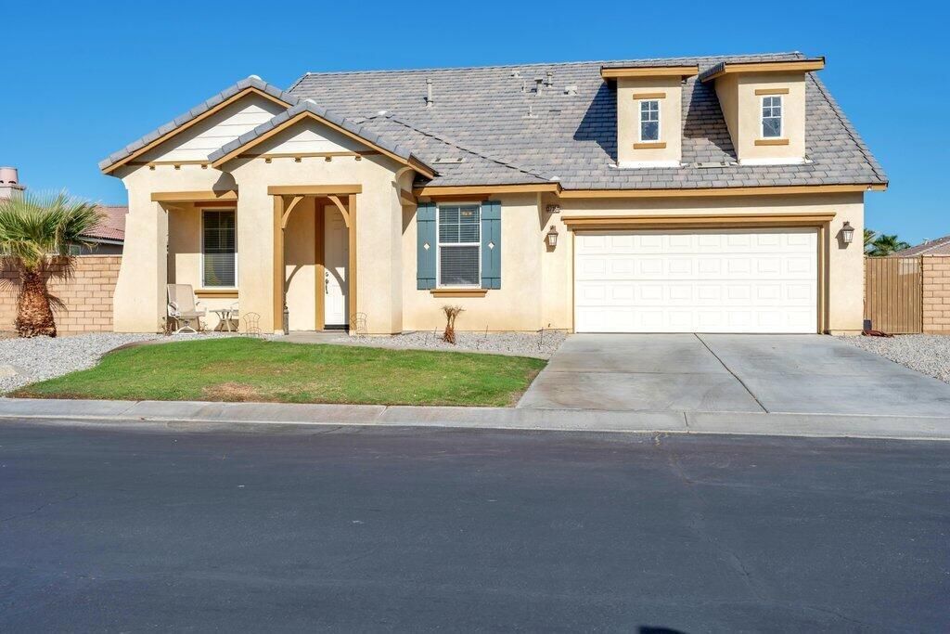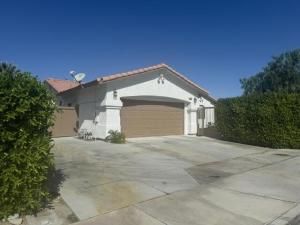Located within the prestigious gates of Sun City Shadow Hills, this freshly painted San Benito floor plan offers 2,147 SF(est) of bright and airy living space with a welcoming atmosphere. The great room is an open-concept layout including a cozy living area with a gas fireplace and a formal dining space accented by a beautiful chandelier. Plantation shutters and elegant light fixtures add a touch of sophistication. The spacious kitchen is a chef’s dream, outfitted with Viking stainless steel appliances, double ovens, an extended island, and plenty of cabinet space with convenient pull-out drawers. The extra-spacious primary bedroom serves as a private retreat with direct access to the extended east-facing patio. Its walk-in closet features an 8-foot-tall custom organizer with shelves, racks, and drawers for optimal storage. The second bedroom is equally impressive with a built-in closet organizer, while the versatile den with double doors offers the potential for an additional sleeping area or home office. There’s also a bonus room equipped with professional double desks and cabinets–ideal for remote work. The laundry room is complete with an extra-large washer, dryer, and a handy sink. A key feature of this home is the air-conditioned two-car garage, including epoxy flooring, extensive storage cabinets, ceiling racks, and a dedicated golf cart garage. The backyard boasts a built-in Viking grill and a soothing water feature. Newer AC and a spacious yard to add a pool & spa.
Property Details
Price:
$550,000
MLS #:
219115987DA
Status:
Active
Beds:
2
Baths:
2
Address:
40092 Calle San Geronimo
Type:
Single Family
Subtype:
Single Family Residence
Subdivision:
Sun City Shadow Hills 30921
City:
Indio
Listed Date:
Aug 23, 2024
State:
CA
Finished Sq Ft:
2,147
ZIP:
92203
Lot Size:
7,841 sqft / 0.18 acres (approx)
Year Built:
2004
Schools
Interior
Appliances
Dishwasher, Disposal, Gas Cooktop, Gas Oven, Microwave, Refrigerator
Cooling
Central Air
Fireplace Features
Gas, Living Room
Flooring
Tile
Heating
Central, Forced Air
Window Features
Shutters
Exterior
Association Amenities
Banquet Facilities, Billiard Room, Bocce Ball Court, Card Room, Clubhouse, Controlled Access, Gym/ Ex Room, Golf Course, Lake or Pond, Management, Meeting Room, Other Courts, Pet Rules, Playground, Recreation Room, Sport Court, Tennis Court(s), Clubhouse Paid, Security
Community Features
Golf
Foundation Details
Slab
Garage Spaces
2.00
Lot Features
Sprinklers Drip System, Planned Unit Development
Parking Features
Driveway, Garage Door Opener, Golf Cart Garage
Roof
Tile
Security Features
24 Hour Security, Gated Community
Stories Total
1
View
Mountain(s)
Financial
Association Fee
346.00
See this Listing
Mortgage Calculator
Map
Similar Listings Nearby
- 80672 Freedom Avenue
Indio, CA$699,999
1.66 miles away
- 43700 Brahea Court
Indio, CA$699,999
1.83 miles away
- 79685 Ciego Drive
Bermuda Dunes, CA$699,000
1.42 miles away
- 80412 Portobello Drive
Indio, CA$699,000
1.95 miles away
- 80850 Foxglove Lane
Indio, CA$699,000
1.50 miles away
- 43620 Brahea Court
Indio, CA$699,000
1.80 miles away
- 79881 Barcelona Drive
La Quinta, CA$695,000
1.85 miles away
- 37354 Stratford Street
Indio, CA$685,000
1.64 miles away
- 43555 Brahea Court
Indio, CA$679,900
1.75 miles away

40092 Calle San Geronimo
Indio, CA
LIGHTBOX-IMAGES

