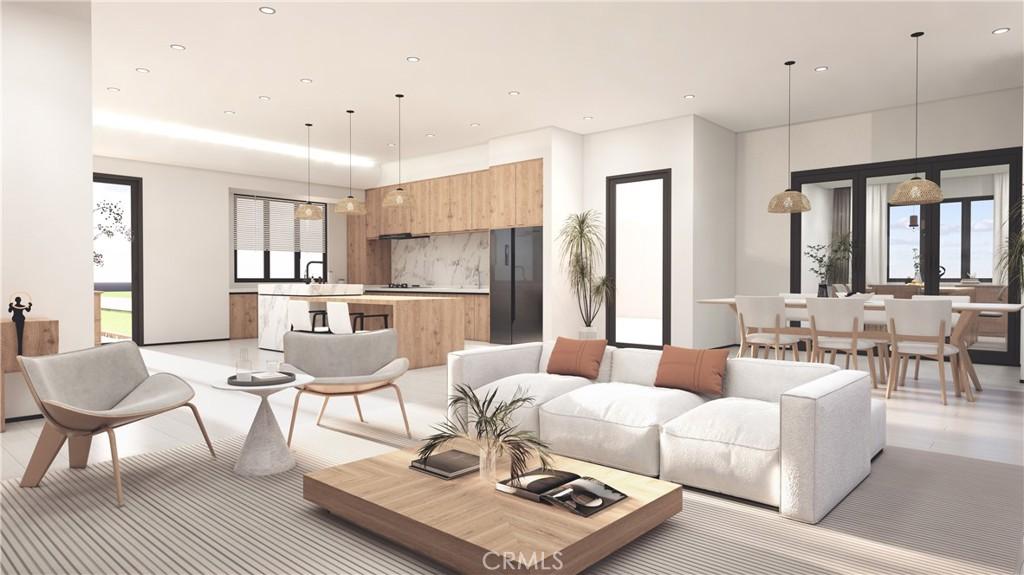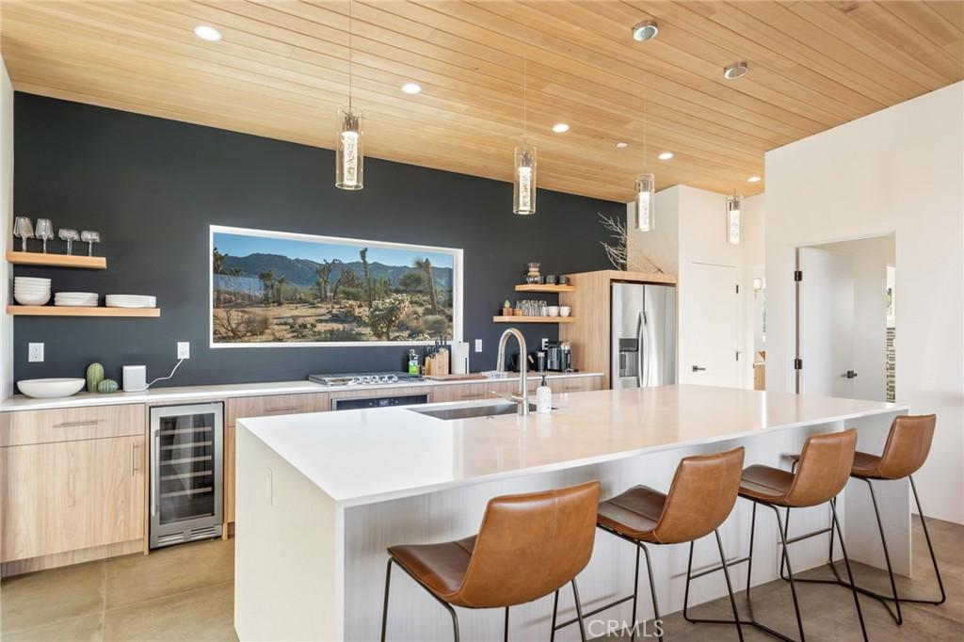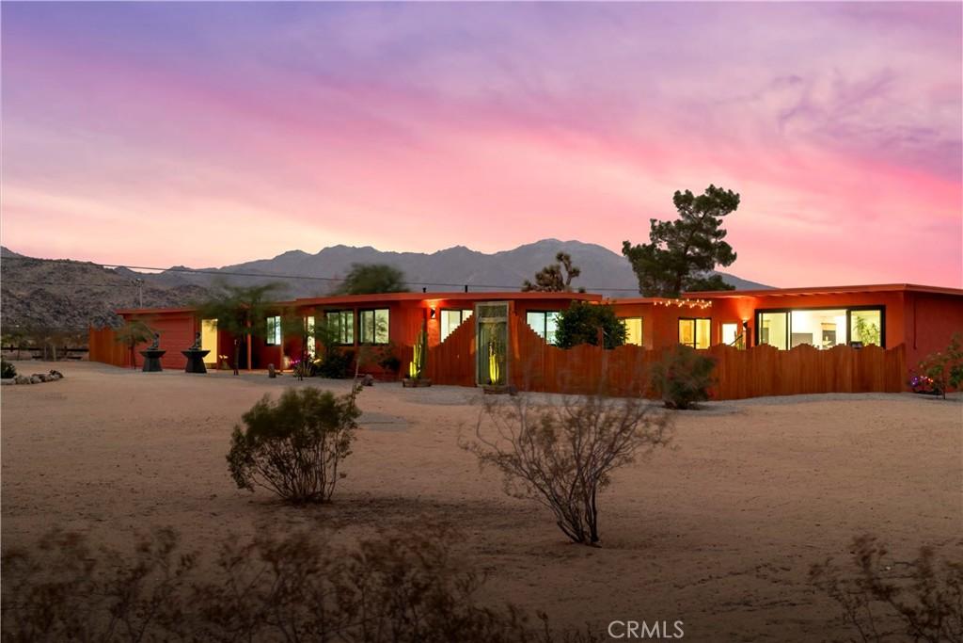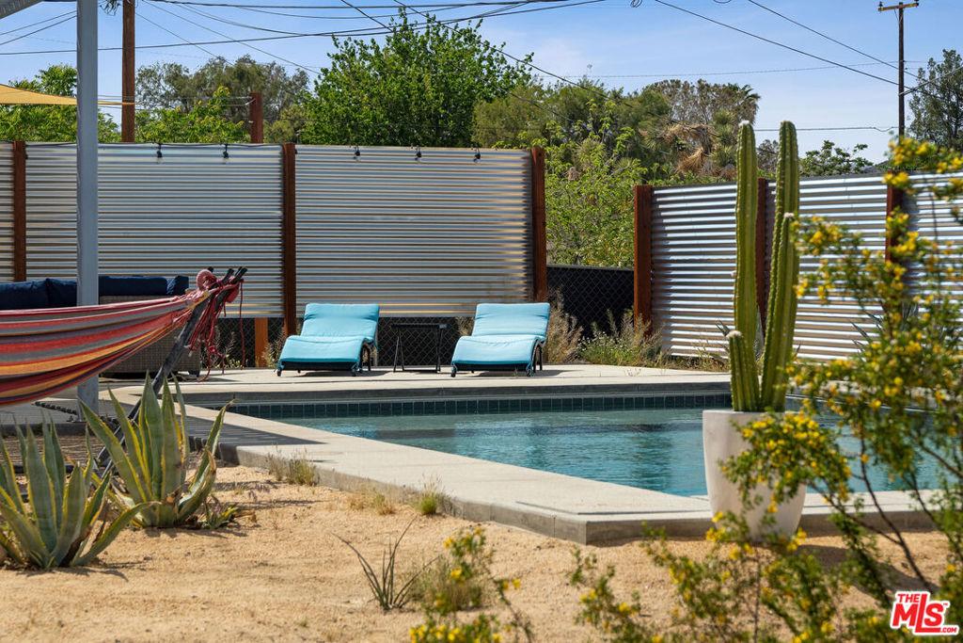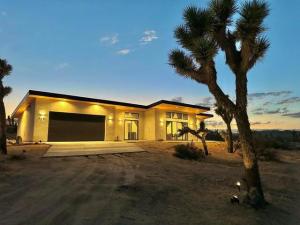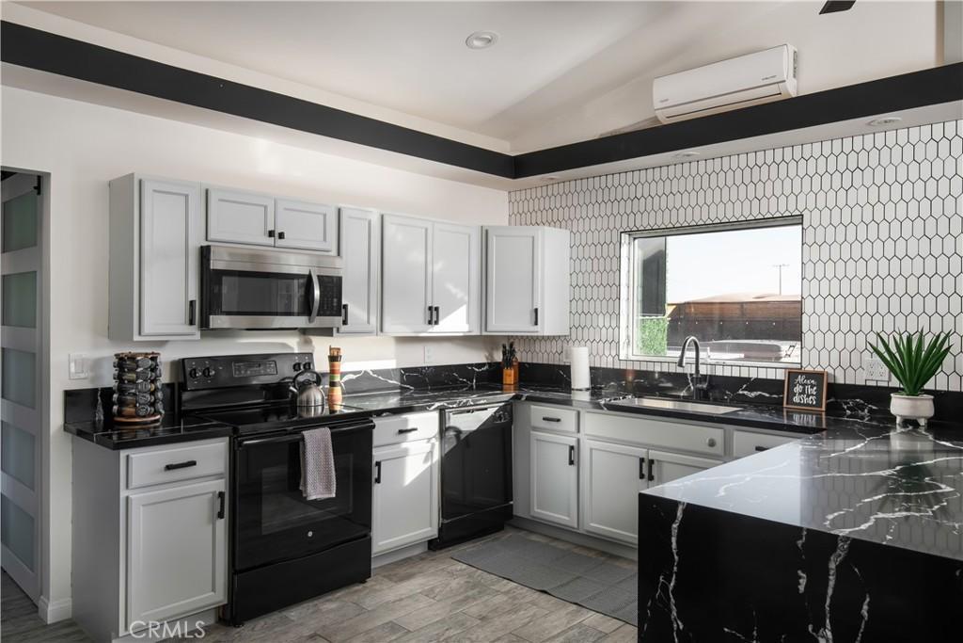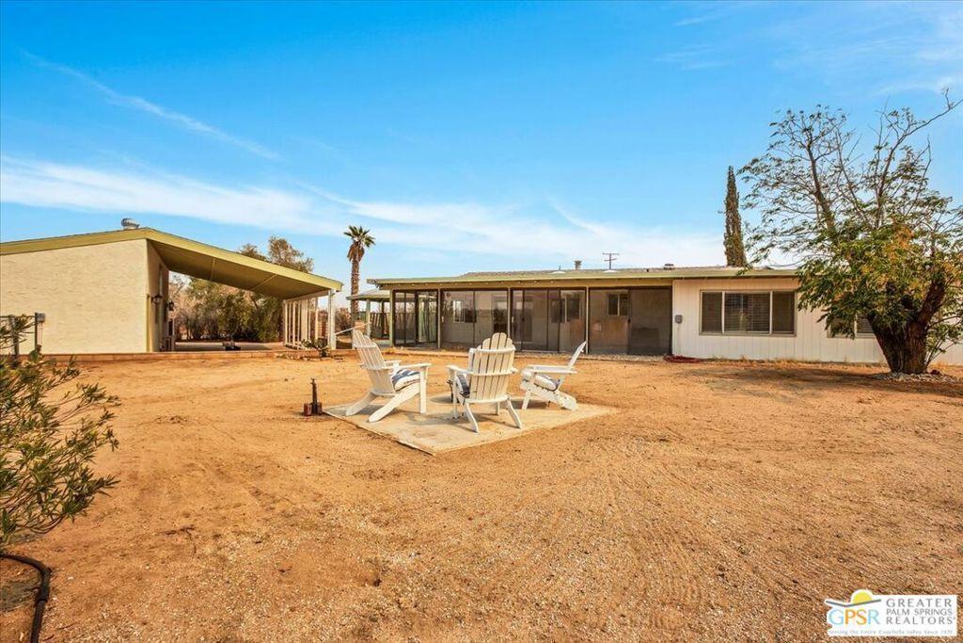Welcome to this beautifully remodeled modern minimalist home, set to be completed in March 2025! Located in a well-established community near a national park, this property boasts a generous 18,000 sqft lot, with 2,262 sqft of living space, featuring 3 bedrooms + a study and a spacious 500 sqft rooftop deck. Whether you''re looking for a family home or an investment property for Airbnb, this home offers unmatched versatility. If needed, we can assist in obtaining the required permits for Airbnb operation.
Designed with modern simplicity in mind, this home emphasizes functionality and visual balance. The exterior features textured white stone paint paired with deep gray resin tile roofing and sleek black metal-framed windows and doors. The landscaping is accented with yellow desert plants and greenery, creating a clean, bright, and sophisticated aesthetic with black, white, and gray as the primary tones, complemented by vibrant yellow highlights.
Interior Highlights:
Open Concept Design: Minimal partitions create a spacious, airy flow throughout the home, enhanced by hidden storage systems for a clutter-free environment.
Functionality and Flexibility: Clean lines and geometric shapes define the space, avoiding overly complex decorations while maximizing visual clarity and adaptability through post-renovation soft furnishings.
Neutral Color Palette: Dominated by whites, grays, and blacks, with subtle pops of bright colors like yellow and orange to create a warm, inviting atmosphere.
Natural Materials and Textures: Wood, stone, and metal are seamlessly incorporated to strike a balance between simplicity and coziness.
Expansive Rooftop Deck: A 500 sqft space perfect for stargazing, entertaining, or simply unwinding in the open air.
Nestled near a national park, the property allows you to embrace nature while benefiting from the convenience of a well-established community. This home is more than just a place to live—it’s a lifestyle that celebrates quality, simplicity, and harmony.
Please refrain from entering the construction site without prior authorization. We will not be held liable for any injuries or risks incurred as a result.
Schedule your private tour today and secure your future in this elegant property, set to be move-in ready by March 2025!
Designed with modern simplicity in mind, this home emphasizes functionality and visual balance. The exterior features textured white stone paint paired with deep gray resin tile roofing and sleek black metal-framed windows and doors. The landscaping is accented with yellow desert plants and greenery, creating a clean, bright, and sophisticated aesthetic with black, white, and gray as the primary tones, complemented by vibrant yellow highlights.
Interior Highlights:
Open Concept Design: Minimal partitions create a spacious, airy flow throughout the home, enhanced by hidden storage systems for a clutter-free environment.
Functionality and Flexibility: Clean lines and geometric shapes define the space, avoiding overly complex decorations while maximizing visual clarity and adaptability through post-renovation soft furnishings.
Neutral Color Palette: Dominated by whites, grays, and blacks, with subtle pops of bright colors like yellow and orange to create a warm, inviting atmosphere.
Natural Materials and Textures: Wood, stone, and metal are seamlessly incorporated to strike a balance between simplicity and coziness.
Expansive Rooftop Deck: A 500 sqft space perfect for stargazing, entertaining, or simply unwinding in the open air.
Nestled near a national park, the property allows you to embrace nature while benefiting from the convenience of a well-established community. This home is more than just a place to live—it’s a lifestyle that celebrates quality, simplicity, and harmony.
Please refrain from entering the construction site without prior authorization. We will not be held liable for any injuries or risks incurred as a result.
Schedule your private tour today and secure your future in this elegant property, set to be move-in ready by March 2025!
Property Details
Price:
$899,990
MLS #:
OC24243766
Status:
Active
Beds:
3
Baths:
3
Address:
62290 Crestview Drive
Type:
Single Family
Subtype:
Single Family Residence
City:
Joshua Tree
Listed Date:
Dec 4, 2024
State:
CA
Finished Sq Ft:
2,262
ZIP:
92252
Lot Size:
18,051 sqft / 0.41 acres (approx)
Year Built:
2024
Schools
Interior
Cooling
Central Air
Fireplace Features
Living Room, Electric
Exterior
Community Features
Hiking, Valley
Garage Spaces
2.00
Lot Features
0-1 Unit/ Acre
Pool Features
None
Sewer
Unknown
Stories Total
1
View
Desert, Mountain(s), Valley
Water Source
Public
Financial
Association Fee
0.00
See this Listing
Mortgage Calculator
Map
Similar Listings Nearby
- 6737 Saddleback Road
Joshua Tree, CA$850,000
1.89 miles away
- 62322 Two Mile Road
Joshua Tree, CA$769,000
0.10 miles away
- 61602 La Jolla Drive
Joshua Tree, CA$699,000
1.53 miles away
- 6689 Saddleback Road
Joshua Tree, CA$695,000
1.86 miles away
- 6690 Saddleback Road
Joshua Tree, CA$685,000
1.92 miles away
- 62425 Dennis Avenue
Joshua Tree, CA$675,000
0.56 miles away
- 62282 Dennis Avenue
Joshua Tree, CA$670,000
0.59 miles away
- 5438 Center Avenue
Joshua Tree, CA$670,000
0.85 miles away

62290 Crestview Drive
Joshua Tree, CA
LIGHTBOX-IMAGES

