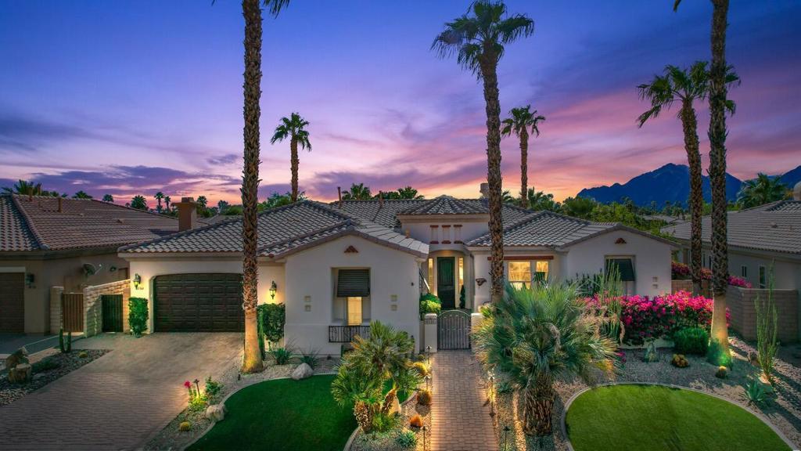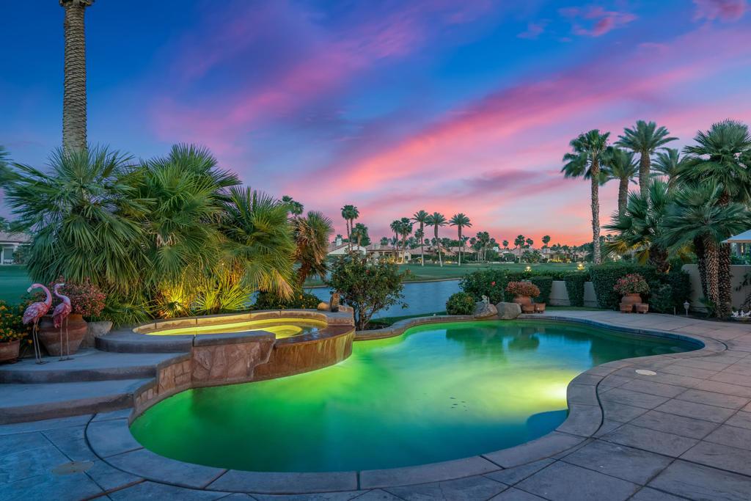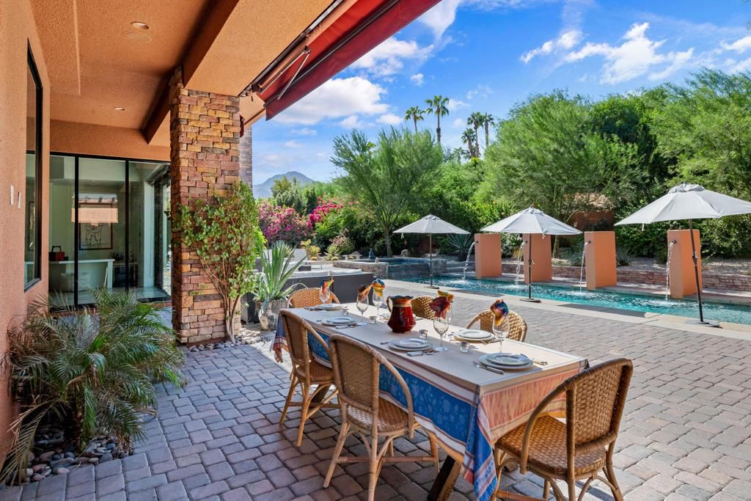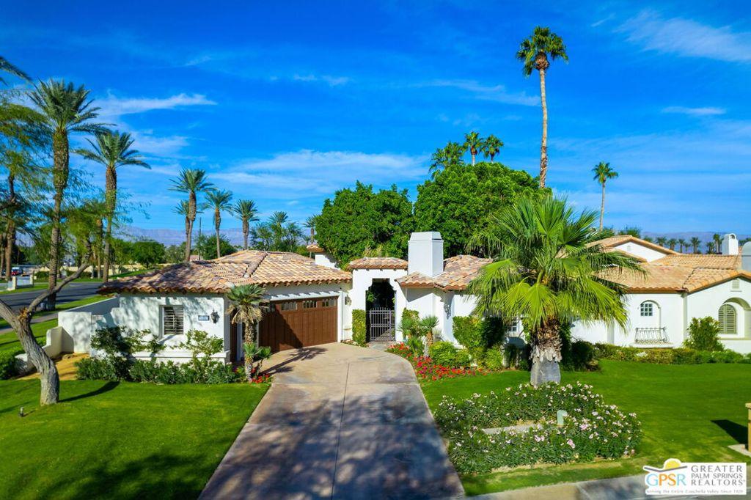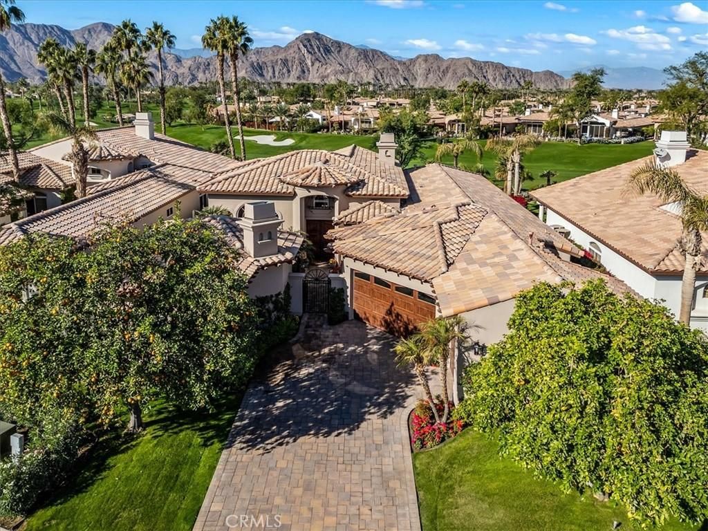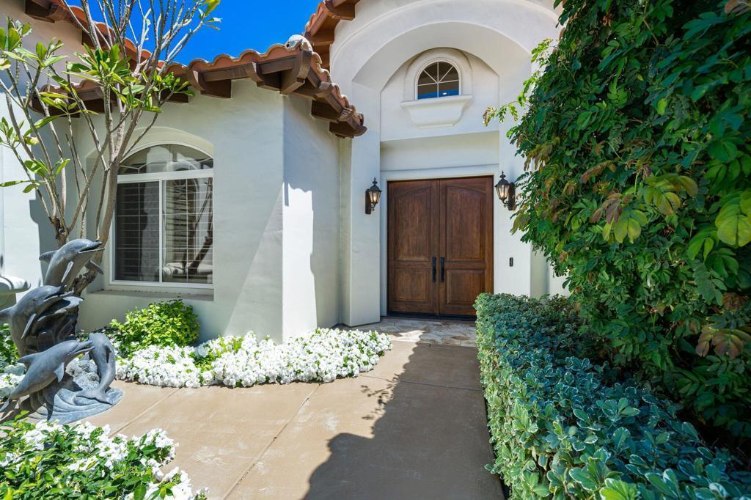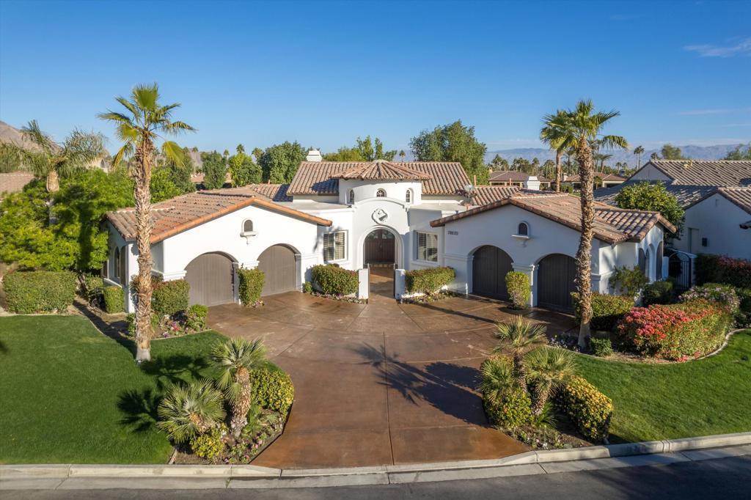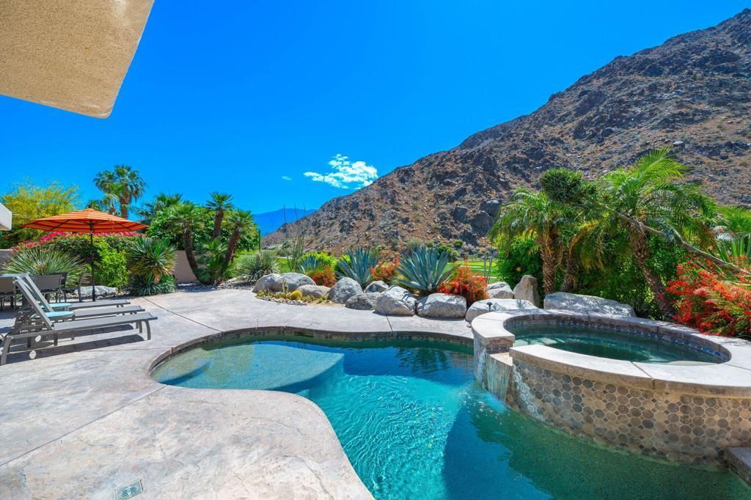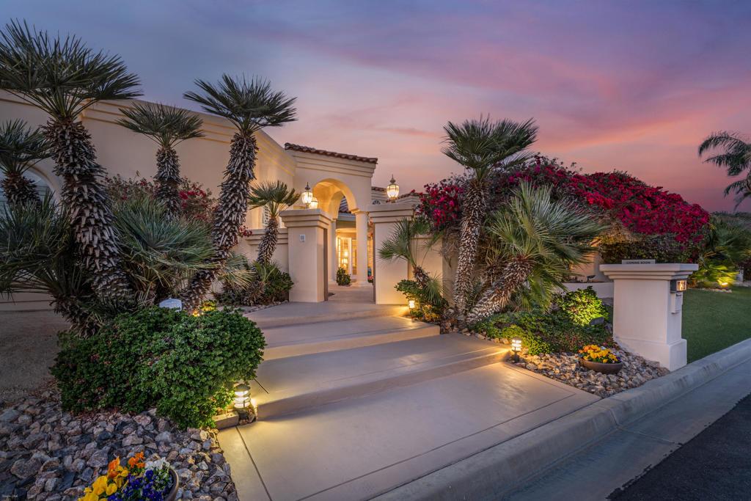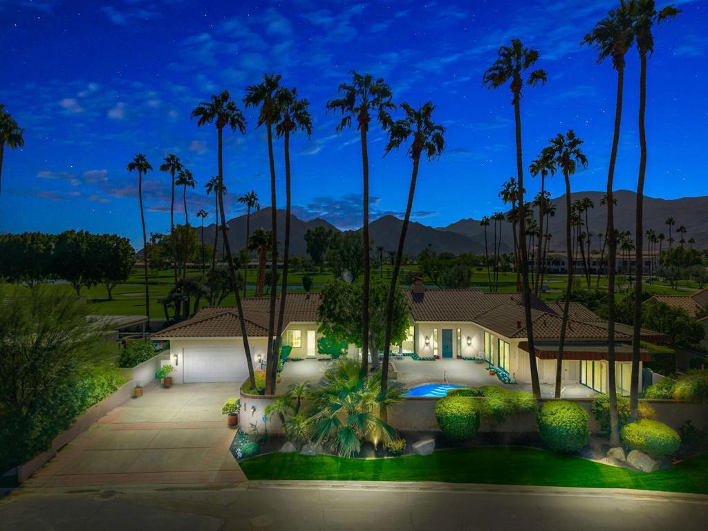Welcome to your dream home in the exclusive Hidden Canyon HOA gated community, featuring scenic mountain views! As you approach the privately gated courtyard, you’ll immediately notice the picturesque setting with the home backing up to a serene greenbelt, providing beautiful mountain views with added privacy. Step inside to find a spacious and inviting open floor plan, highlighted by a large family/living room that seamlessly connects to the outdoors, making it ideal for gatherings and relaxation. A Gourmet’s Delight in the kitchen with custom cabinets, sleek countertops, top-of-the-line appliances, and a breakfast nook. Whether you’re hosting a dinner party in the formal dining area or preparing a casual meal, this kitchen is designed to impress.The expansive master bedroom is a true retreat, offering ample space. The master suite bathroom is equally impressive, with luxurious finishes and plenty of natural light with a full walk-in closet. In addition, the two car garage with an added golf cart/utility area. Step outside to your own private paradise, where you’ll find a sparkling pool perfect for cooling off on warm days or enjoying a tranquil evening in the outdoor spa. Enjoy your recently added pool features of Salt Water and Heating Systems to make your swimming experience all the more delightful. In addition, the backyard provides a peaceful escape and a wonderful space for outdoor entertaining, as you stay cool with a installed Misting System over the patio.
Property Details
Price:
$1,685,000
MLS #:
219119416DA
Status:
Active
Beds:
3
Baths:
4
Address:
48364 Stillwater Drive
Type:
Single Family
Subtype:
Single Family Residence
Subdivision:
Hidden Canyon
City:
La Quinta
Listed Date:
Nov 6, 2024
State:
CA
Finished Sq Ft:
3,186
ZIP:
92253
Lot Size:
10,454 sqft / 0.24 acres (approx)
Year Built:
2006
Schools
Interior
Appliances
Gas Cooktop, Microwave, Gas Oven, Vented Exhaust Fan, Water Softener, Refrigerator, Ice Maker, Gas Cooking, Dishwasher
Cooling
Central Air
Fireplace Features
Gas, Great Room, Living Room, Kitchen
Flooring
Carpet, Tile
Heating
Central, Electric
Interior Features
Open Floorplan, Wired for Sound, Partially Furnished
Window Features
Blinds
Exterior
Fencing
Wrought Iron
Garage Spaces
2.00
Lot Features
Back Yard, Yard, Paved, Landscaped, Lawn, Front Yard, Greenbelt, Sprinkler System, Planned Unit Development
Parking Features
Golf Cart Garage, Garage Door Opener
Pool Features
In Ground, Pebble, Salt Water
Roof
Tile
Security Features
Gated Community
Sewer
Unknown
Spa Features
Heated, In Ground
Stories Total
1
View
Desert, Pool, Park/ Greenbelt, Mountain(s)
Financial
Association Fee
294.00
Utilities
Cable Available
See this Listing
Mortgage Calculator
Map
Similar Listings Nearby
- 49386 Montana Way
La Quinta, CA$2,187,000
1.38 miles away
- 50295 Via Puente
La Quinta, CA$2,145,000
1.95 miles away
- 79005 Via San Clara
La Quinta, CA$2,098,000
1.14 miles away
- 48537 Vista Palomino
La Quinta, CA$2,047,500
1.72 miles away
- 49584 Montana Way
La Quinta, CA$2,000,000
1.44 miles away
- 78870 Lima
La Quinta, CA$1,999,000
1.77 miles away
- 76940 Avenida Fernando
La Quinta, CA$1,995,000
1.05 miles away
- 77312 Coyote Creek
Indian Wells, CA$1,900,000
1.47 miles away
- 49320 Avenida Fernando
La Quinta, CA$1,850,000
0.50 miles away

48364 Stillwater Drive
La Quinta, CA
LIGHTBOX-IMAGES

