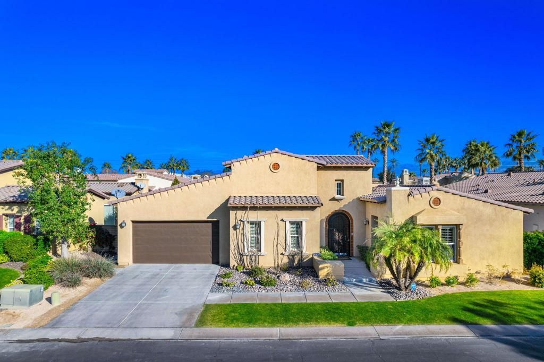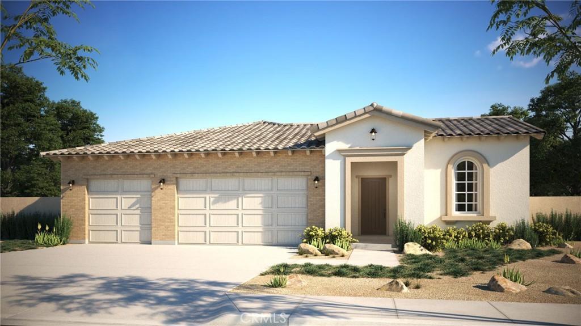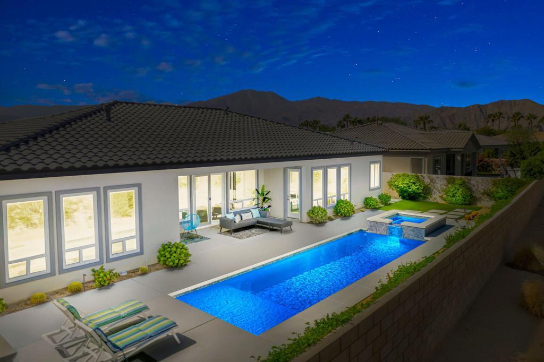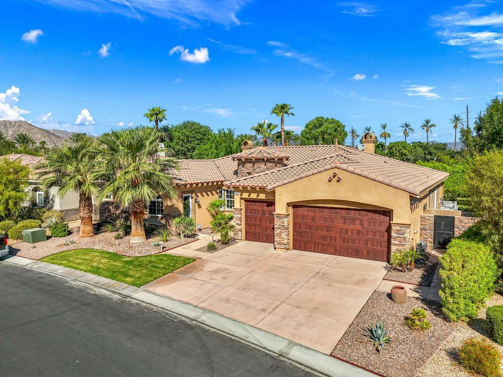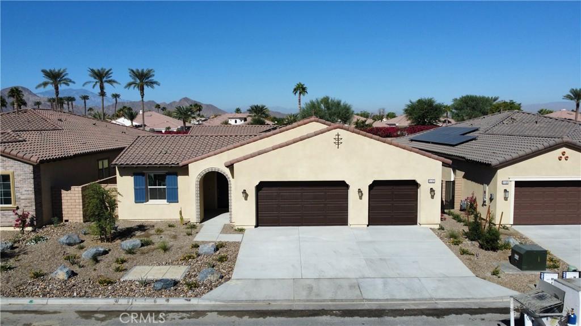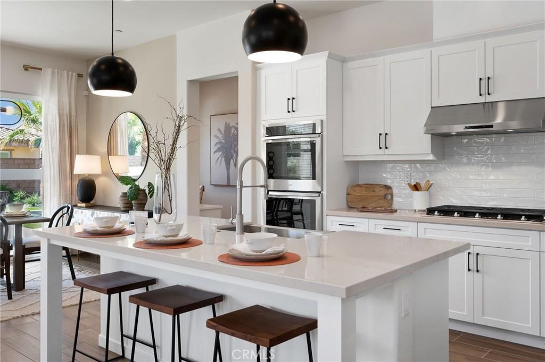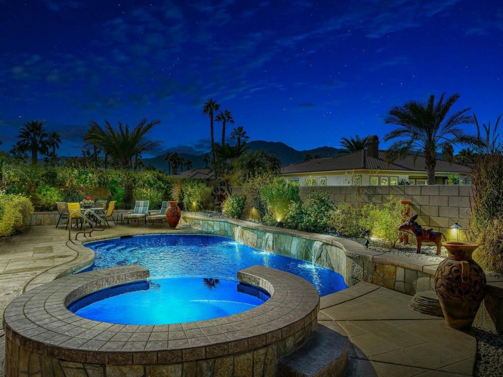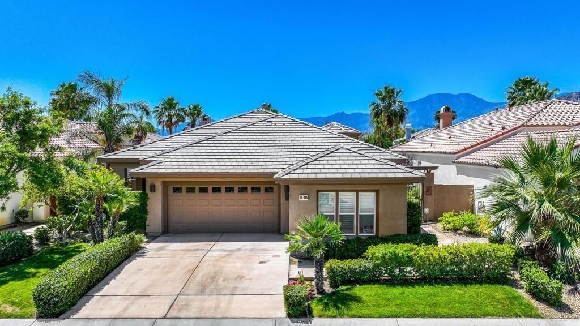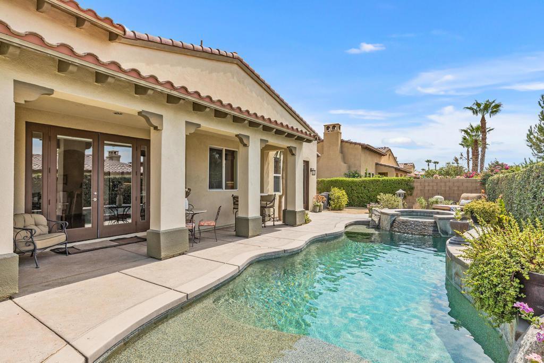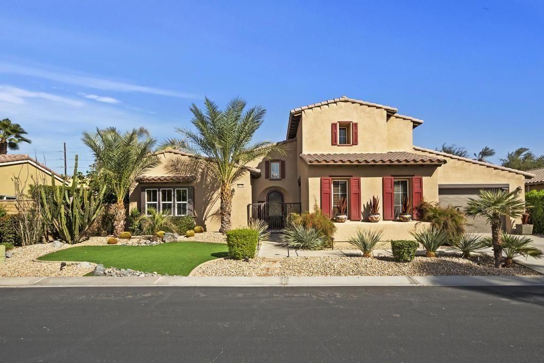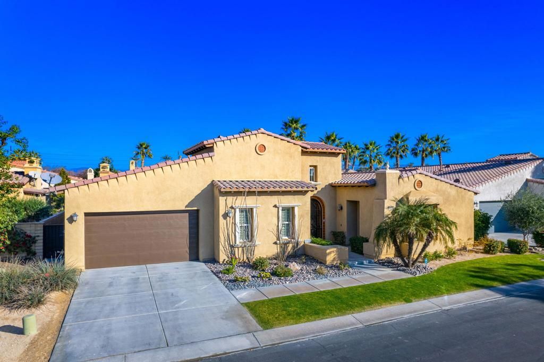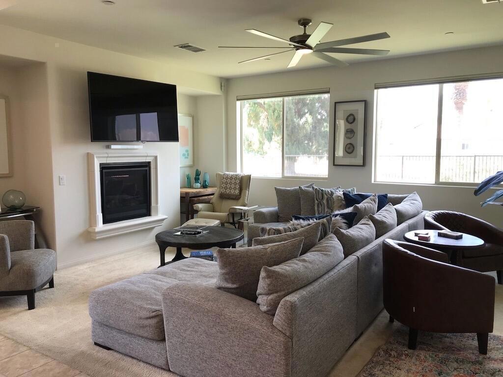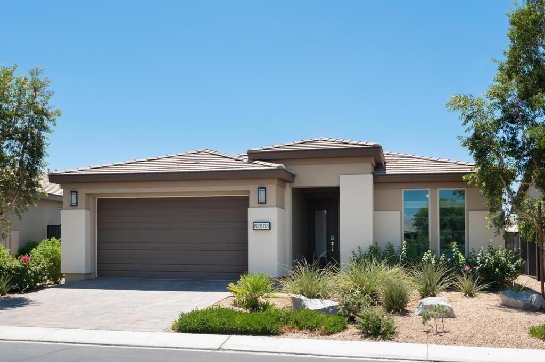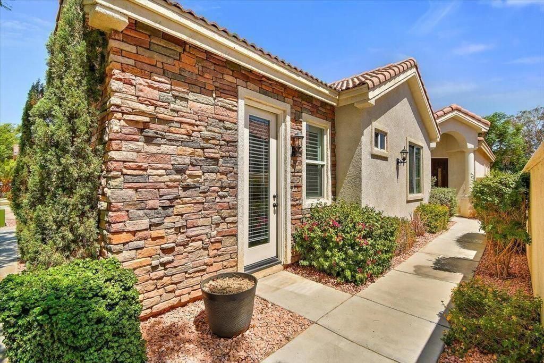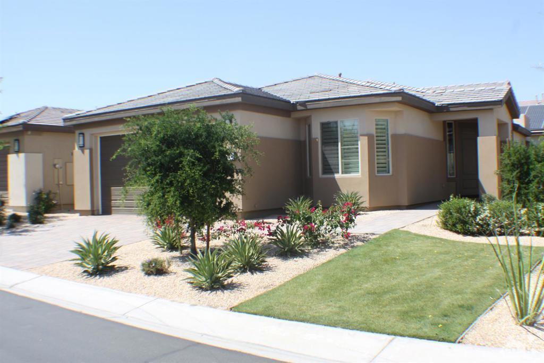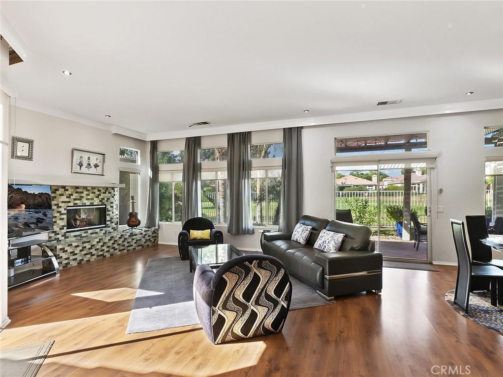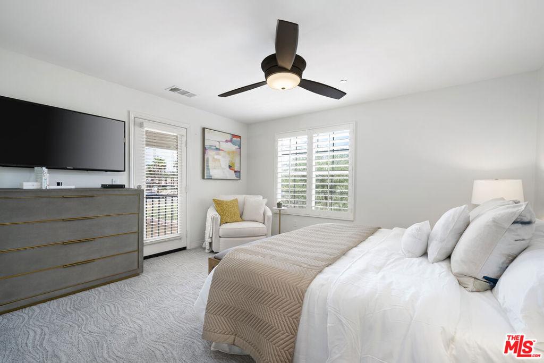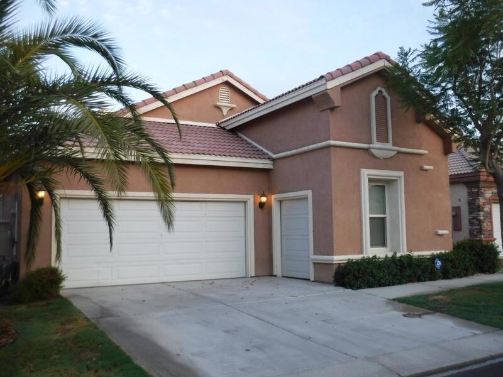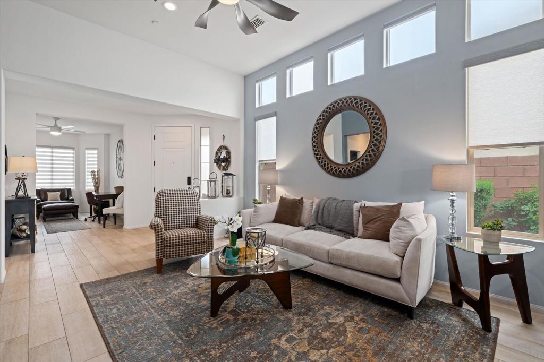There are multiple listings for this address:
NEW INTERIOR PAINT recently completed to this beautiful Rancho Santana attractive single story Lennar home that may check all your boxes! This 3 bedroom, 4 bath, bonus/office room has the space to accommodate a variety of needs spanning 2977 square feet of interior living space. This master-planned community sits adjacent to exclusive Madison Club, walking distance to Empire Polo Club and a short drive to Old Town La Quinta and The Indian Wells Tennis Garden. Custom iron gate sets the stage to enter this stunning light filled home. An attached casita with a private entrance for guests, always a plus! A spacious kitchen for the cook in the household, large granite center island, stainless appliances, butler pantry and a wet bar with cooler for your spirits. The family room is large and open to the kitchen for any gathering. The property has shutters throughout, ample sized bedrooms with a double vanity master bathroom lined in travertine tile and walk in closet with built-ins. Heading outside you have a backyard covered patio when you first step outside. There is also a private courtyard patio that has incredible ambiance. Just to pour on the features, a few steps up and you’re enjoying unlimited views and star gazed night on the roof top terrace. A 2-car attached garage with a large tandem deep slot for additional space or golf cart. The low HOA dues cover many amenities and property sits in the IID district for improved electricity rates. Available to lease for $3900 a mo.
Property Details
Price:
$815,000
MLS #:
219120333DA
Status:
Active
Beds:
3
Baths:
4
Address:
81634 Ricochet Way
Type:
Single Family
Subtype:
Single Family Residence
Subdivision:
Rancho Santana
City:
La Quinta
Listed Date:
Nov 21, 2024
State:
CA
Finished Sq Ft:
2,977
ZIP:
92253
Lot Size:
9,148 sqft / 0.21 acres (approx)
Year Built:
2006
Schools
Interior
Appliances
Gas Cooktop, Microwave, Gas Range, Refrigerator, Disposal, Dishwasher, Gas Water Heater, Range Hood
Cooling
Central Air
Fireplace Features
Gas Starter, See Through, Masonry, Living Room, Primary Bedroom
Flooring
Carpet, Tile, Vinyl
Heating
Central, Forced Air, Fireplace(s), Natural Gas
Interior Features
High Ceilings, Recessed Lighting, Open Floorplan, Partially Furnished
Window Features
Shutters
Exterior
Association Amenities
Bocce Ball Court, Playground, Maintenance Grounds, Controlled Access
Fencing
Block, Brick
Foundation Details
Slab
Garage Spaces
2.00
Lot Features
Back Yard, Level, Landscaped, Lawn, Front Yard, Sprinklers Drip System, Sprinkler System
Parking Features
Direct Garage Access, Garage Door Opener
Roof
Tile
Security Features
Gated Community
Stories Total
1
View
Desert, Trees/ Woods, Mountain(s)
Financial
Association Fee
223.00
Utilities
Cable Available
See this Listing
Mortgage Calculator
Map
Similar Listings Nearby
- 51779 Marquis Lane
La Quinta, CA$1,057,990
1.15 miles away
- 81846 Seabiscuit Way
La Quinta, CA$1,050,000
0.20 miles away
- 81818 Rancho Santana Drive
La Quinta, CA$1,049,000
0.17 miles away
- 51757 Marquis Lane
La Quinta, CA$1,027,990
1.14 miles away
- 51603 Marquis Lane
La Quinta, CA$1,012,990
1.09 miles away
- 52165 Day Star Drive
La Quinta, CA$1,000,000
0.30 miles away
- 50455 Los Verdes Way
La Quinta, CA$999,950
1.40 miles away
- 81643 Rancho Santana Drive
La Quinta, CA$995,000
0.03 miles away
- 81650 Rancho Santana Drive
La Quinta, CA$959,900
0.05 miles away

81634 Ricochet Way
La Quinta, CA
NEW INTERIOR PAINT recently completed to this beautiful Rancho Santana attractive single story Lennar home that may check all your boxes! This 3 bedroom, 4 bath, bonus/office room has the space to accommodate a variety of needs spanning 2977 square feet of interior living space. This master-planned community sits adjacent to exclusive Madison Club, walking distance to Empire Polo Club and a short drive to Old Town La Quinta and The Indian Wells Tennis Garden. Custom iron gate sets the stage to enter this stunning light filled home. An attached casita with a private entrance for guests, always a plus! A spacious kitchen for the cook in the household, large granite center island, stainless appliances, butler pantry and a wet bar with cooler for your spirits. The family room is large and open to the kitchen for any gathering. The property has shutters throughout, ample sized bedrooms with a double vanity master bathroom lined in travertine tile and walk in closet with built-ins. Heading outside you have a backyard covered patio when you first step outside. There is also a private courtyard patio that has incredible ambiance. Just to pour on the features, a few steps up and you’re enjoying unlimited views and star gazed night on the roof top terrace. A 2-car attached garage with a large tandem deep slot for additional space or golf cart. The low HOA dues cover many amenities and property sits in the IID district for improved electricity rates. Available to lease for $3900 a mo.
Property Details
Price:
$3,900
MLS #:
219120851DA
Status:
Active
Beds:
3
Baths:
4
Address:
81634 Ricochet Way
Type:
Rental
Subtype:
Single Family Residence
Subdivision:
Rancho Santana
City:
La Quinta
Listed Date:
Dec 3, 2024
State:
CA
Finished Sq Ft:
2,977
ZIP:
92253
Lot Size:
9,148 sqft / 0.21 acres (approx)
Year Built:
2006
Schools
Interior
Appliances
Gas Cooktop, Microwave, Gas Range, Refrigerator, Disposal, Dishwasher, Gas Water Heater, Range Hood
Cooling
Central Air
Fireplace Features
Gas Starter, See Through, Masonry, Living Room, Primary Bedroom
Flooring
Carpet, Tile, Vinyl
Heating
Central, Forced Air, Fireplace(s), Natural Gas
Interior Features
High Ceilings, Recessed Lighting, Open Floorplan, Partially Furnished
Window Features
Shutters
Exterior
Association Amenities
Bocce Ball Court, Playground, Maintenance Grounds, Controlled Access
Fencing
Block, Brick
Foundation Details
Slab
Garage Spaces
2.00
Lot Features
Back Yard, Level, Landscaped, Lawn, Front Yard, Sprinklers Drip System, Sprinkler System
Parking Features
Direct Garage Access, Garage Door Opener
Roof
Tile
Security Features
Gated Community
Stories Total
1
View
Desert, Trees/ Woods, Mountain(s)
Financial
Association Fee
223.00
Utilities
Cable Available
See this Listing
Mortgage Calculator
Map
Similar Listings Nearby
- 49727 Beatty Street
Indio, CA$5,000
1.62 miles away
- 49527 Wayne Street
Indio, CA$5,000
1.79 miles away
- 82803 Spirit Mountain Drive
Indio, CA$5,000
1.20 miles away
- 49580 Wayne Street
Indio, CA$4,800
1.77 miles away
- 82820 Kingsboro Lane
Indio, CA$4,800
1.28 miles away
- 48957 Heifitz Drive
Indio, CA$4,600
1.88 miles away
- 80046 Silver Sage Lane
La Quinta, CA$4,500
1.59 miles away
- 49544 Wayne Street
Indio, CA$4,500
1.79 miles away
- 51470 Clubhouse Drive
Indio, CA$4,500
0.97 miles away
LIGHTBOX-IMAGES

