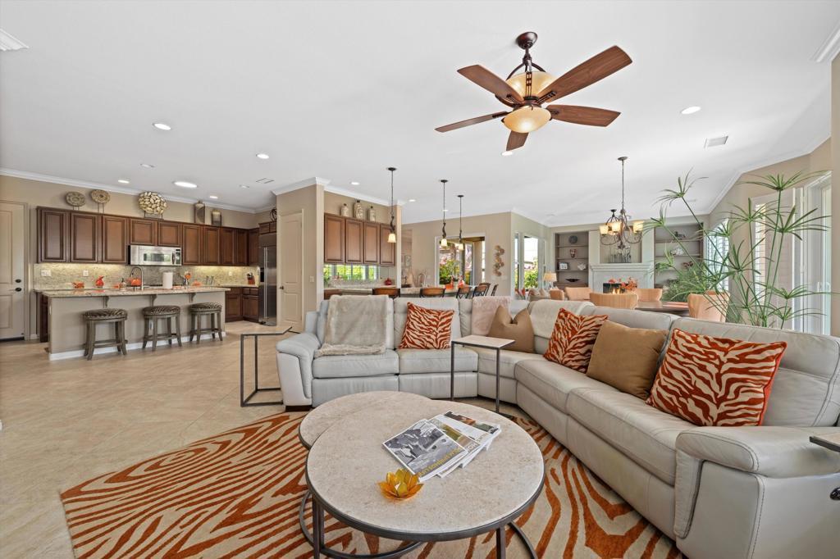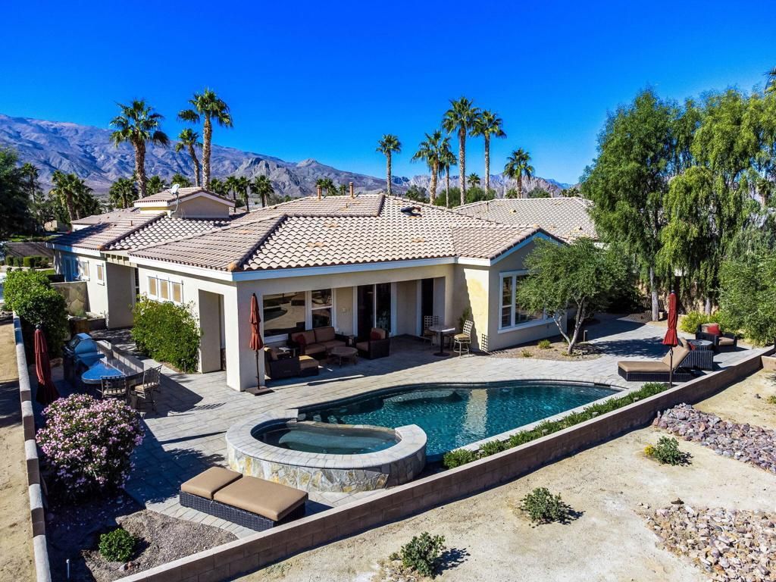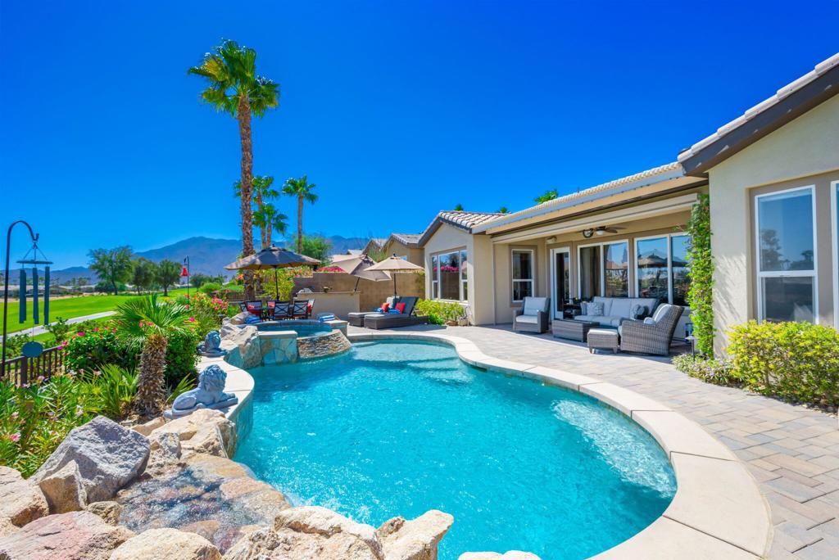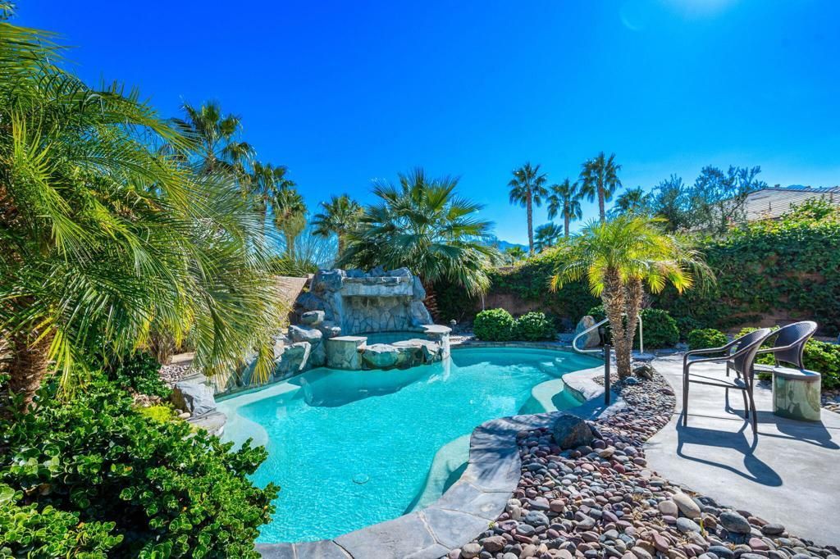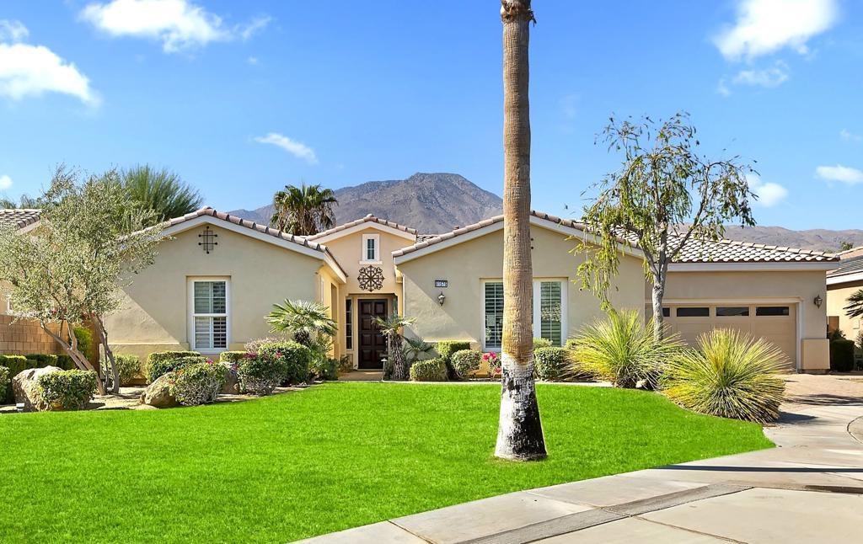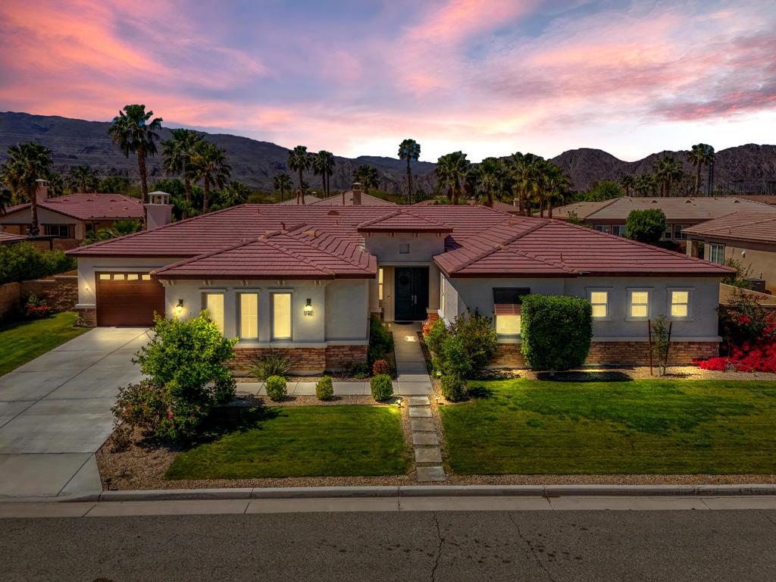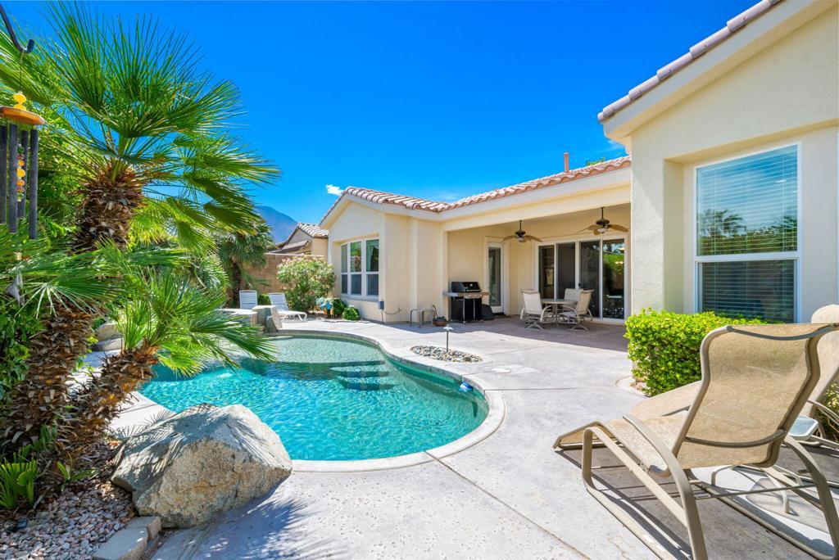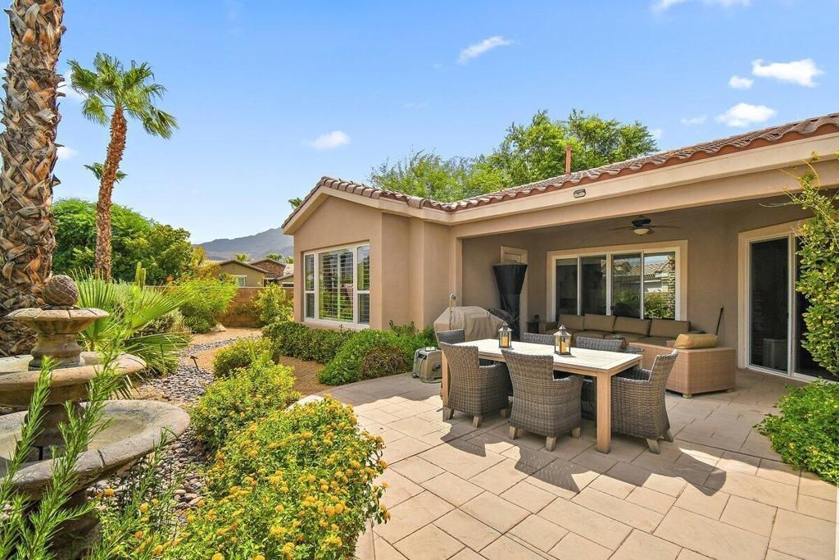This furnished Juniper Plan has a real ‘WOW’ factor and is located inthe heart of Trilogy at La Quinta! The spacious 3-bedroom, 3.5-bathroom home offers a bright and open floor plan that features 2,724 square feet and sits on a generous 9,583 square foot corner lot. As soon as you step inside, you’ll be greeted by the inviting tile floors that flow through the common areas, along with crown molding and a cozy fireplace. Designer furnished, the open great room is perfect for entertaining, seamlessly connecting to the chef’s kitchen, complete with a double oven, cooktop, pantry, and skylight. You’ll find custom ceiling fans and lighting fixtures, wood shutters, and upgraded doors and hardware adding a touch of charm throughout. The primary bathroom is a serene oasis, featuring dual vanities, an oversized tub, and a large walk-in shower. Outside, the rear patio is ideal for indoor/outdoor living with a soothing fountain, built-in BBQ, and lush, low-maintenance landscaping. The large three-car garage is a car lover’s dream with built-in cabinets, epoxy floors, and a sink. With its abundance of natural light and timeless charm, this home effortlessly combines luxury and comfort. The home also features a den and private side patio. Offered turn-key furnished, don’t miss out on the chance to call this stunning property your own. Schedule a showing today and experience the epitome of relaxed, elegant living.
Property Details
Price:
$888,000
MLS #:
219119183DA
Status:
Active
Beds:
3
Baths:
4
Address:
61200 Portulaca Drive
Type:
Single Family
Subtype:
Single Family Residence
Subdivision:
Trilogy
City:
La Quinta
Listed Date:
Nov 1, 2024
State:
CA
Finished Sq Ft:
2,724
ZIP:
92253
Lot Size:
9,583 sqft / 0.22 acres (approx)
Year Built:
2006
Schools
Interior
Appliances
Convection Oven, Microwave, Gas Cooktop, Disposal, Dishwasher, Gas Water Heater, Range Hood
Cooling
Central Air
Fireplace Features
Gas, Game Room
Flooring
Carpet, Tile
Heating
Central, Forced Air, Natural Gas
Interior Features
Furnished
Window Features
Shutters
Exterior
Association Amenities
Banquet Facilities, Picnic Area, Tennis Court(s), Recreation Room, Meeting Room, Maintenance Grounds, Lake or Pond, Golf Course, Gym/ Ex Room, Fire Pit, Controlled Access, Clubhouse, Card Room, Bocce Ball Court, Billiard Room, Barbecue, Clubhouse Paid
Community Features
Golf
Fencing
Block
Foundation Details
Slab
Garage Spaces
3.00
Lot Features
Lawn, Rectangular Lot, Corner Lot, Planned Unit Development
Parking Features
Direct Garage Access, Side by Side, Garage Door Opener
Roof
Tile
Security Features
Gated Community
Stories Total
1
View
Mountain(s)
Financial
Association Fee
552.00
See this Listing
Mortgage Calculator
Map
Similar Listings Nearby
- 61462 Sapphire Lane
La Quinta, CA$1,095,000
0.44 miles away
- 61290 Living Stone Drive
La Quinta, CA$995,000
0.64 miles away
- 81207 Santa Rosa Court
La Quinta, CA$950,000
0.78 miles away
- 81575 Balboa Court
La Quinta, CA$920,000
0.36 miles away
- 57855 Residenza Court
La Quinta, CA$859,000
1.69 miles away
- 60562 White Sage Drive
La Quinta, CA$849,000
0.35 miles away
- 81328 Victoria Lane
La Quinta, CA$847,500
0.69 miles away
- 81737 Sun Cactus Lane
La Quinta, CA$845,000
0.30 miles away

61200 Portulaca Drive
La Quinta, CA
LIGHTBOX-IMAGES

