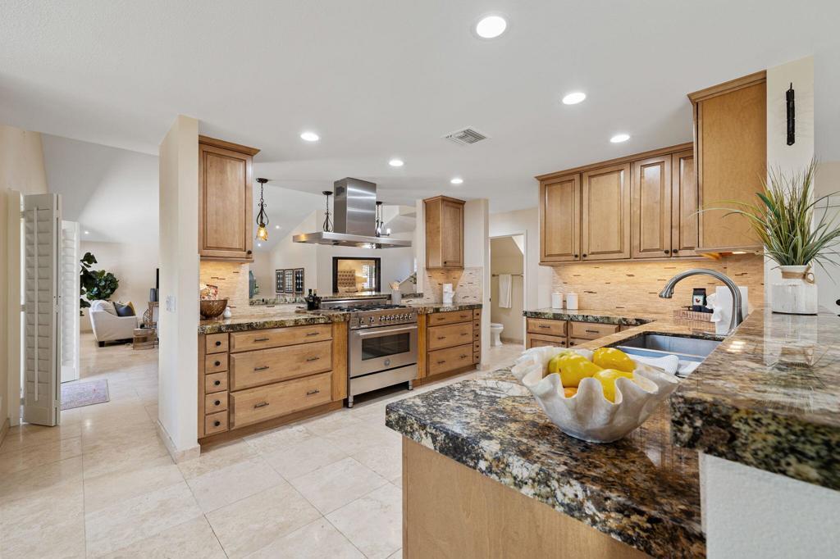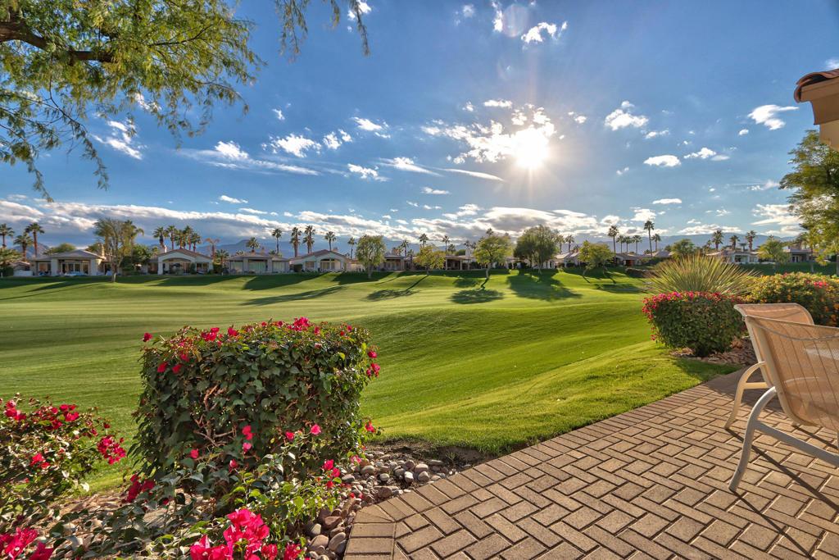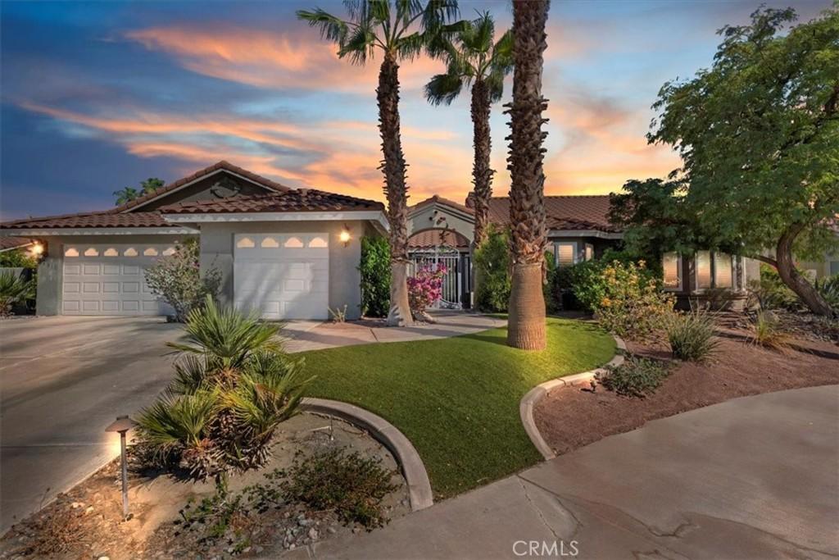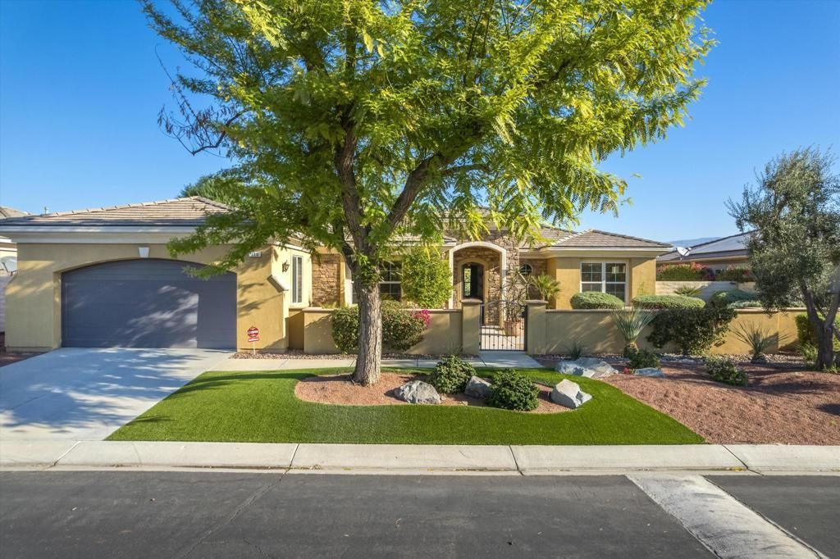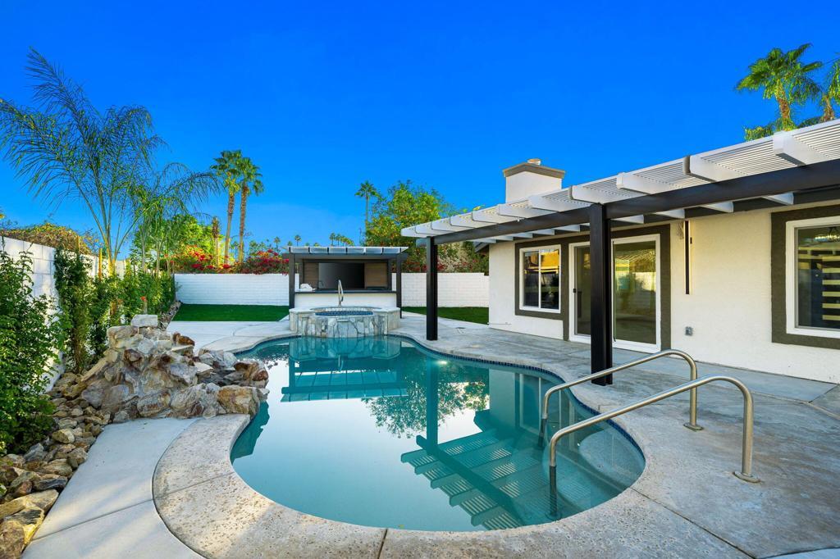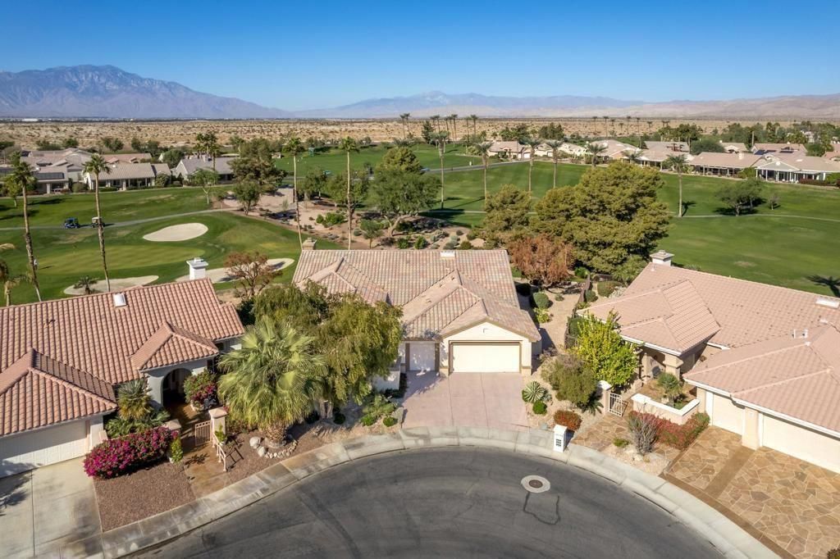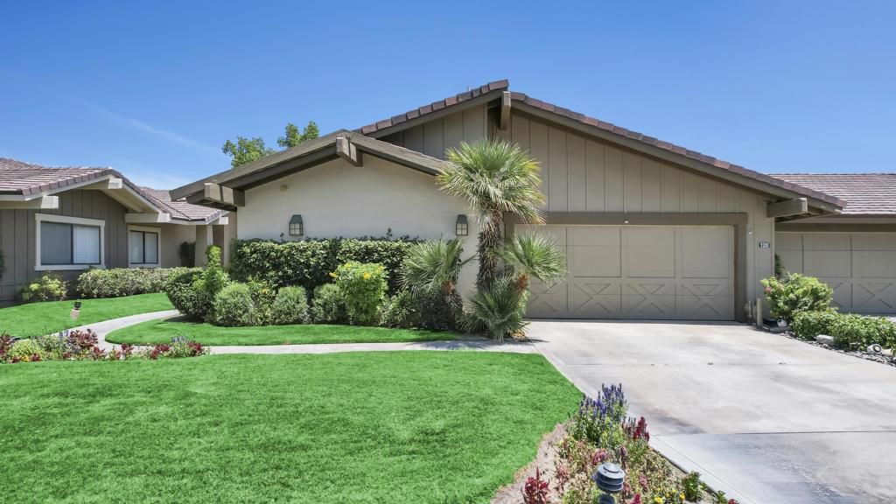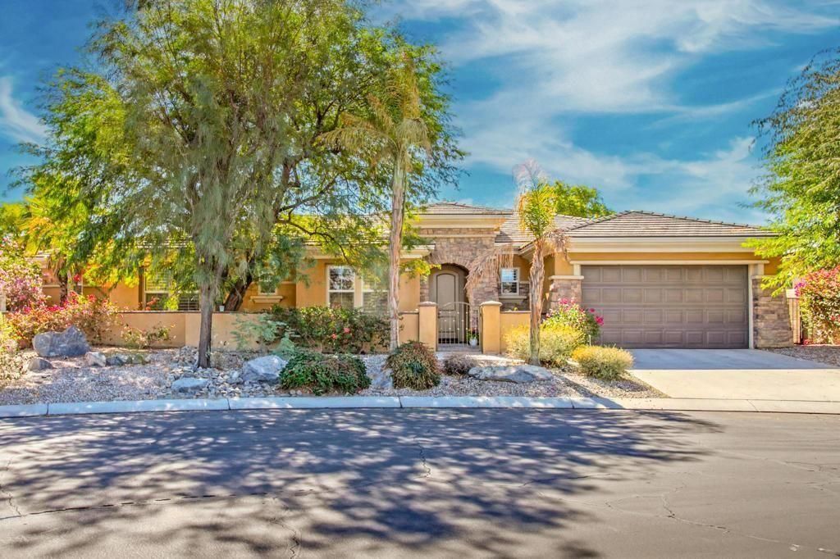This amazing 3 Bedroom, 3.5 bath home is all about luxury and privacy in a resort style setting. The home has been remodeled with an open kitchen and floor plan with a main floor primary suite and a second floor oversized suite. The open and spacious feel shows fantastic upgrades with marble tile floors, baseboards, granite slab counter tops, custom cabinets, stainless steel appliances, a walk-in pantry all opening to the living room as well as the dining and family room. The kitchen has an eat-in dining area plus breakfast counter bar and has a built-in stone fireplace. The living room has cathedral ceilings, and sliding doors opening to a large backyard complete with a huge private salt water pool, spa, fire pit, built- in barbecue, and side yard with turf. The main level master suite has a large gas fireplace, stone flooring, and private bath with split vanities, walk-in shower with multiple shower heads and sprays. The second floor has two en suites with walk-in showers and jetted bathtub, back-lit onyx waterfall sink, and bamboo flooring, with sliding glass doors opening to a huge private west facing deck overlooking the pool, spa, BBQ and mountain views. You also have the ultimate bonus of a 3 car garage and PAID SOLAR!
Property Details
Price:
$859,000
MLS #:
219120037DA
Status:
Active
Beds:
3
Baths:
4
Address:
39165 Regency Way
Type:
Single Family
Subtype:
Single Family Residence
Subdivision:
Regency Palms
City:
Palm Desert
Listed Date:
Nov 15, 2024
State:
CA
Finished Sq Ft:
2,793
ZIP:
92211
Lot Size:
11,761 sqft / 0.27 acres (approx)
Year Built:
1989
Schools
High School:
Palm Desert
Interior
Appliances
Freezer, Gas Cooktop, Gas Oven, Gas Range, Electric Range, Refrigerator, Gas Cooking, Range Hood
Cooling
Zoned, Central Air
Fireplace Features
Gas Starter, Gas, Primary Bedroom
Flooring
Bamboo, Stone
Heating
Forced Air, Natural Gas
Interior Features
Built-in Features, Two Story Ceilings, Sunken Living Room, Recessed Lighting, High Ceilings
Window Features
Shutters
Exterior
Association Amenities
Other, Trash
Electric
220 Volts
Fencing
Block, Masonry
Foundation Details
Slab
Garage Spaces
2.00
Lot Features
Front Yard, Lawn, Sprinklers Drip System, Sprinklers Timer, Sprinkler System
Parking Features
Direct Garage Access, Driveway
Pool Features
In Ground, Pebble, Private
Roof
Tile
Security Features
Gated Community
Spa Features
Heated, Private, In Ground
Stories Total
2
View
Mountain(s)
Financial
Association Fee
278.00
See this Listing
Mortgage Calculator
Map
Similar Listings Nearby
- 401 Desert Holly Drive
Palm Desert, CA$949,000
0.88 miles away
- 39918 Cricket
Palm Desert, CA$929,000
0.49 miles away
- 77600 Alcot Circle
Palm Desert, CA$897,500
1.15 miles away
- 110 Azzuro Drive
Palm Desert, CA$895,000
0.56 miles away
- 98 Hudson Court
Palm Desert, CA$879,000
1.93 miles away
- 37163 Westridge Avenue
Palm Desert, CA$875,000
1.83 miles away
- 120 Old Ranch Road
Palm Desert, CA$849,900
1.72 miles away
- 121 Azzuro Drive
Palm Desert, CA$849,000
0.65 miles away

39165 Regency Way
Palm Desert, CA
LIGHTBOX-IMAGES

