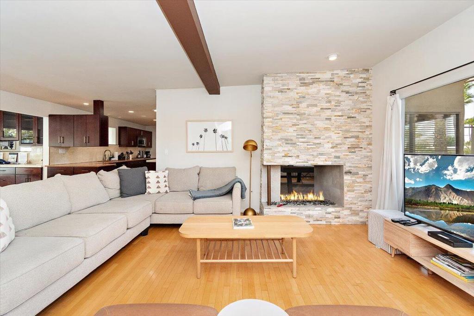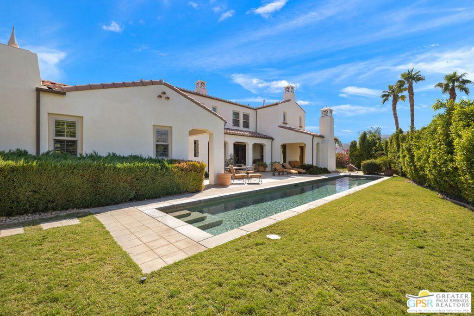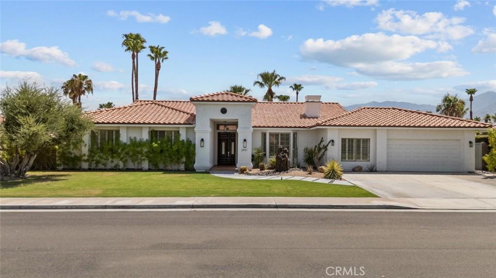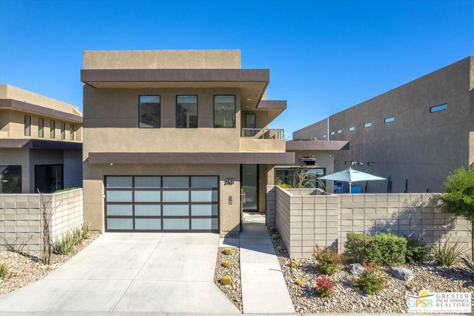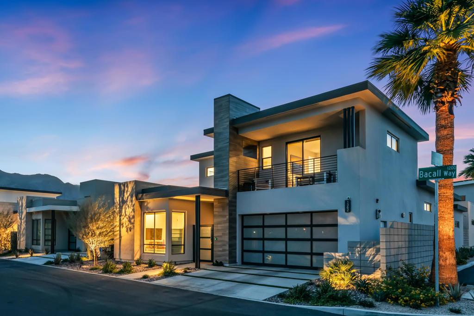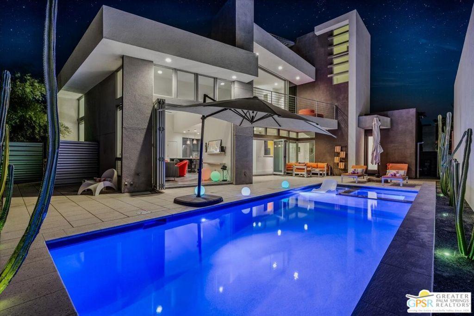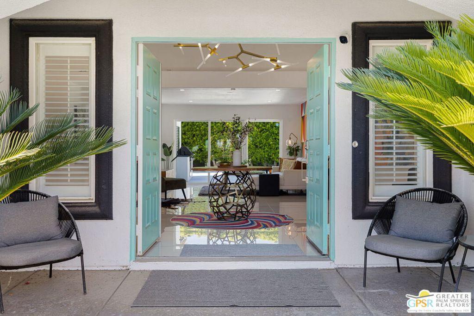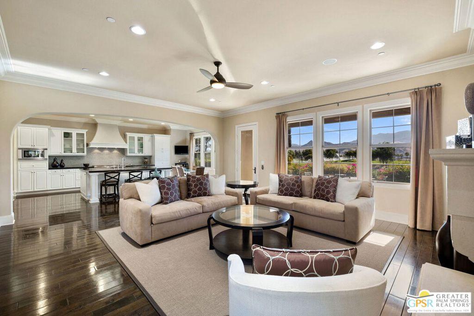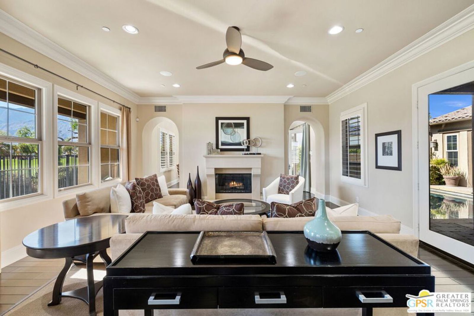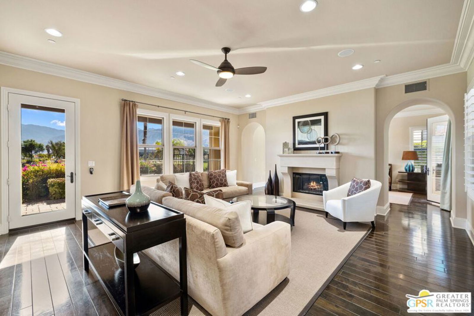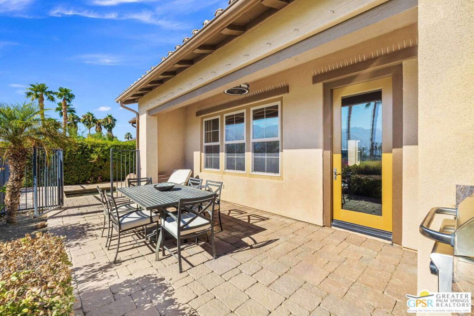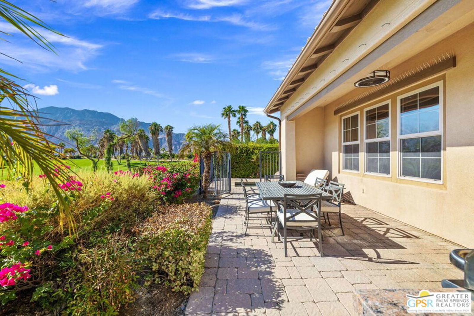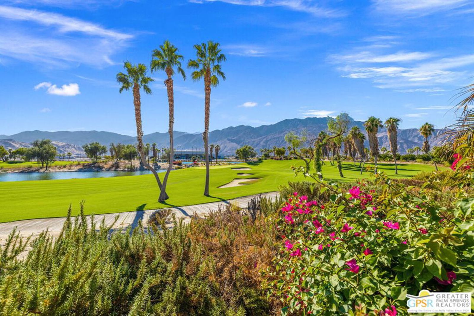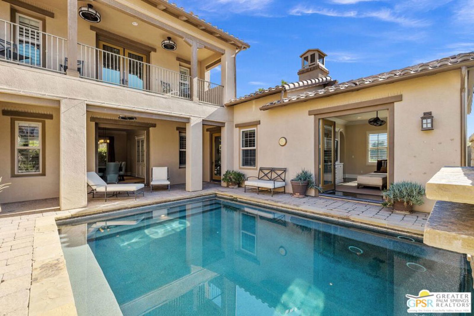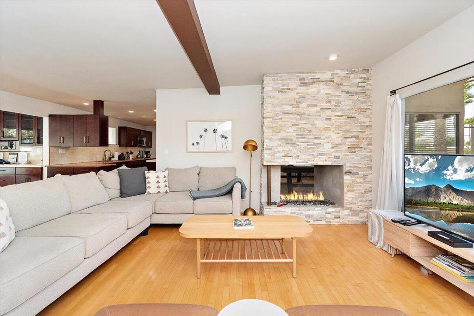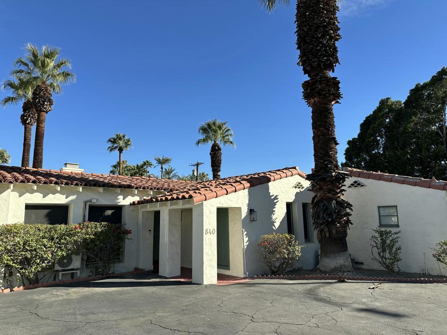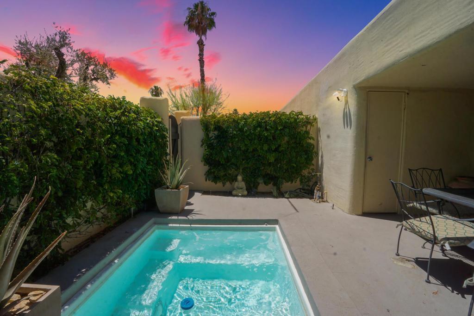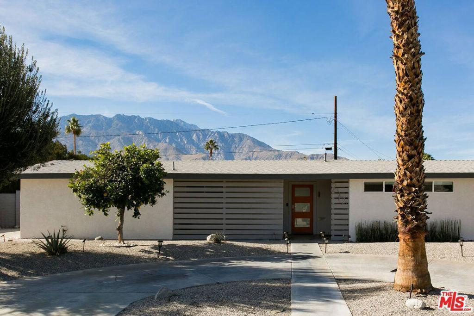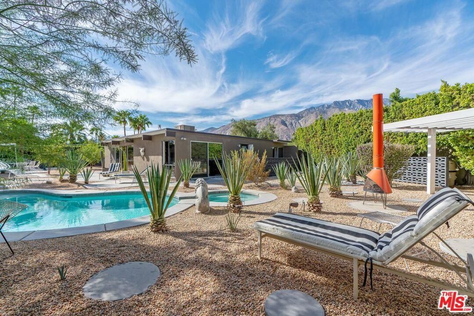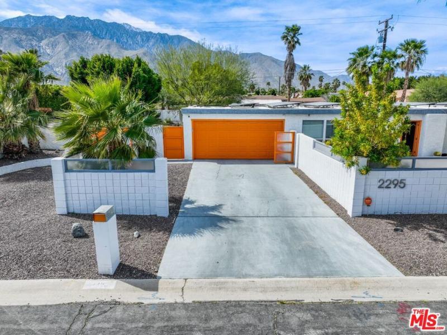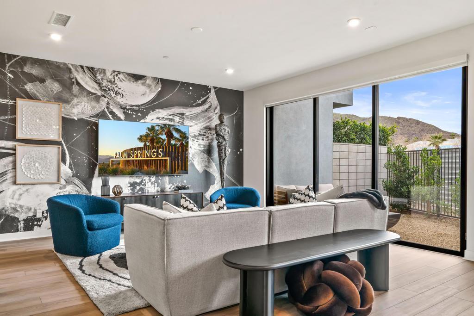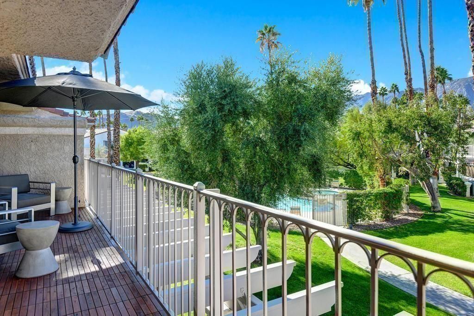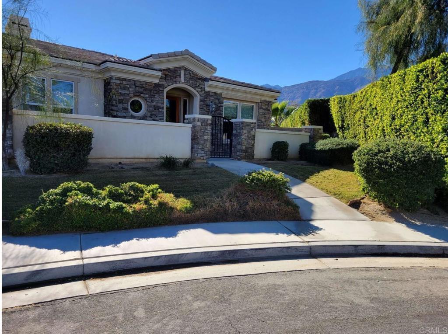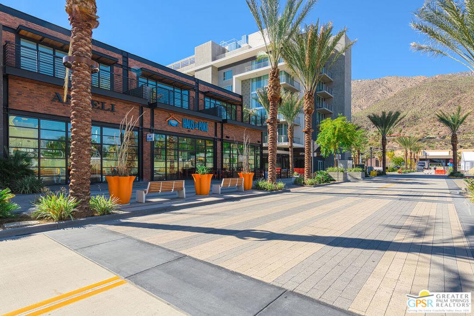There are multiple listings for this address:
Seller may consider Seller financing underacceptable terms. A professionally renovated and maintainedMeisleman Mid-Century home located within walking distance of mid-downtown Palm Springs and the great restaurants and attractions including the Agua Caliente Casino. Large gourmet contemporary kitchen with customized cabinetry and a blend of quartz and granite counters with large counter island space. Custom added gourmet food prep area plus separate wet bar with added wet bar refrigeratorBeautiful stainless appliances featuring a wall sized refrigerator/freezer. Beautiful re-imagined dual see-through fireplacefor the living room & family rooms. Beautiful use of hardwood and ceramic tile floor surfaces.A Palm Springs sun-drenched entertainers and/or relaxing backyard featuring a pebble tec pool & spa along with a custom pergola and a stainlessbuilt-in barbecue. Beautiful gated atrium entry and contemporary landscape design. Owner will also consider one year Lease. Owned and nurtured for several years by the same family.
Property Details
Price:
$1,200,000
MLS #:
219116055DA
Status:
Active
Beds:
3
Baths:
2
Address:
2030 E Amado Road
Type:
Single Family
Subtype:
Single Family Residence
City:
Palm Springs
Listed Date:
Aug 31, 2024
State:
CA
Finished Sq Ft:
2,431
ZIP:
92262
Lot Size:
9,583 sqft / 0.22 acres (approx)
Year Built:
1956
Schools
Elementary School:
Katherine Finchy
Middle School:
Raymond Cree
High School:
Palm Springs
Interior
Appliances
Dishwasher, Gas Oven, Water Line to Refrigerator, Refrigerator, Disposal, Water Heater Central, Water Heater
Cooling
Central Air
Fireplace Features
Two Way, Masonry, Gas, Gas Starter
Flooring
Carpet, Tile
Heating
Central, Forced Air
Interior Features
Built-in Features, Dry Bar, Wet Bar, Open Floorplan
Window Features
Blinds, Screens, Double Pane Windows
Exterior
Electric
220 Volts in Laundry
Fencing
Privacy
Garage Spaces
2.00
Lot Features
Back Yard, Rectangular Lot, Level, Landscaped, Lawn, Front Yard, Sprinklers Drip System, Sprinklers Timer, Sprinkler System
Parking Features
Street, Driveway, Garage Door Opener
Pool Features
Gunite, Pebble, In Ground
Roof
Composition
Spa Features
Heated, Private, Gunite, In Ground
Stories Total
1
View
Mountain(s), Pool, Panoramic
Financial
Utilities
Cable Available
See this Listing
Mortgage Calculator
Map
Similar Listings Nearby
- 4410 Esplanade Lane
Palm Springs, CA$1,550,000
1.51 miles away
- 2451 Quincy Way
Palm Springs, CA$1,550,000
0.44 miles away
- 242 Vista Terrace
Palm Springs, CA$1,549,000
0.67 miles away
- 1362 Bacall Way
Palm Springs, CA$1,540,000
0.54 miles away
- 399 Suave Lane
Palm Springs, CA$1,499,999
0.63 miles away
- 2275 E Belding Drive
Palm Springs, CA$1,499,999
0.22 miles away
- 555 Roxbury Drive
Palm Springs, CA$1,499,000
1.04 miles away
- 1811 N Los Alamos Road
Palm Springs, CA$1,495,000
1.48 miles away
- 4420 Esplanade Lane
Palm Springs, CA$1,485,000
1.52 miles away

2030 E Amado Road
Palm Springs, CA
Seller may consider Seller financing underacceptable terms. A professionally renovated and maintainedMeisleman Mid-Century home located within walking distance of mid-downtown Palm Springs and the great restaurants and attractions including the Agua Caliente Casino. Large gourmet contemporary kitchen with customized cabinetry and a blend of quartz and granite counters with large counter island space. Custom added gourmet food prep area plus separate wet bar with added wet bar refrigeratorBeautiful stainless appliances featuring a wall sized refrigerator/freezer. Beautiful re-imagined dual see-through fireplacefor the living room & family rooms. Beautiful use of hardwood and ceramic tile floor surfaces.A Palm Springs sun-drenched entertainers and/or relaxing backyard featuring a pebble tec pool & spa along with a custom pergola and a stainlessbuilt-in barbecue. Beautiful gated atrium entry and contemporary landscape design. Owner will also consider one year Lease. Owned and nurtured for several years by the same family.
Property Details
Price:
$4,100
MLS #:
219116056DA
Status:
Active
Beds:
3
Baths:
2
Address:
2030 E Amado Road
Type:
Rental
Subtype:
Single Family Residence
City:
Palm Springs
Listed Date:
Aug 31, 2024
State:
CA
Finished Sq Ft:
2,431
ZIP:
92262
Lot Size:
9,583 sqft / 0.22 acres (approx)
Year Built:
1956
Schools
Elementary School:
Katherine Finchy
Middle School:
Raymond Cree
High School:
Palm Springs
Interior
Appliances
Dishwasher, Gas Oven, Water Line to Refrigerator, Refrigerator, Disposal, Water Heater Central, Water Heater
Cooling
Central Air
Fireplace Features
Two Way, Masonry, Gas, Gas Starter
Flooring
Carpet, Tile
Heating
Central, Forced Air
Interior Features
Built-in Features, Dry Bar, Wet Bar, Open Floorplan
Window Features
Blinds, Screens, Double Pane Windows
Exterior
Electric
220 Volts in Laundry
Fencing
Privacy
Garage Spaces
2.00
Lot Features
Back Yard, Rectangular Lot, Level, Landscaped, Lawn, Front Yard, Sprinklers Drip System, Sprinklers Timer, Sprinkler System
Parking Features
Street, Driveway, Garage Door Opener
Pool Features
Gunite, Pebble, In Ground
Roof
Composition
Spa Features
Heated, Private, Gunite, In Ground
Stories Total
1
View
Mountain(s), Pool, Panoramic
Financial
Utilities
Cable Available
See this Listing
Mortgage Calculator
Map
Similar Listings Nearby
- 840 Indian Canyon A
Palm Springs, CA$5,000
1.31 miles away
- 1177 E Alejo Road
Palm Springs, CA$5,000
0.54 miles away
- 2393 N San Clemente Road
Palm Springs, CA$4,995
1.80 miles away
- 2372 N Trail Circle
Palm Springs, CA$4,950
1.89 miles away
- 2295 E Nicola Road
Palm Springs, CA$4,950
1.62 miles away
- 438 Huddle Springs Way
Palm Springs, CA$4,900
1.56 miles away
- 2701 E Mesquite Avenue R78
Palm Springs, CA$4,500
1.46 miles away
- 1421 Amelia
Palm Springs, CA$4,500
1.73 miles away
- 111 N Palm Canyon Drive 204
Palm Springs, CA$4,500
1.33 miles away
LIGHTBOX-IMAGES

