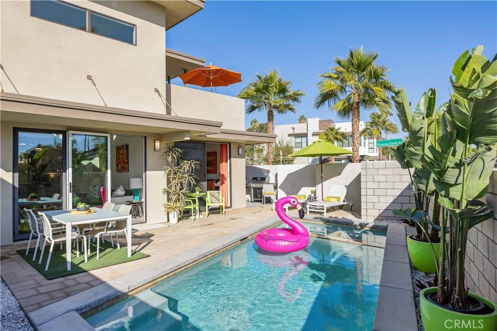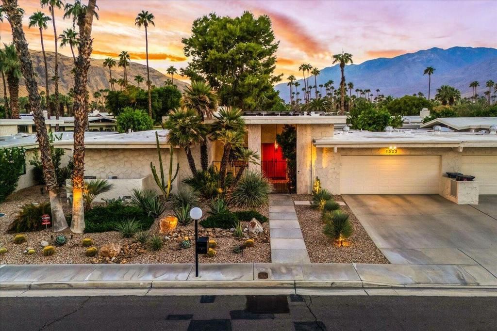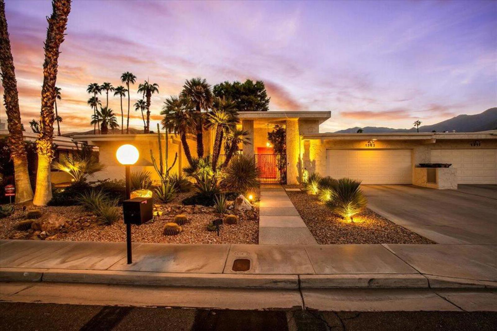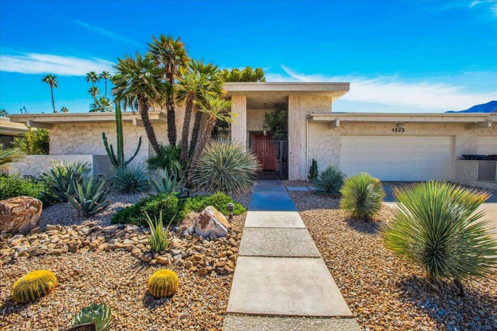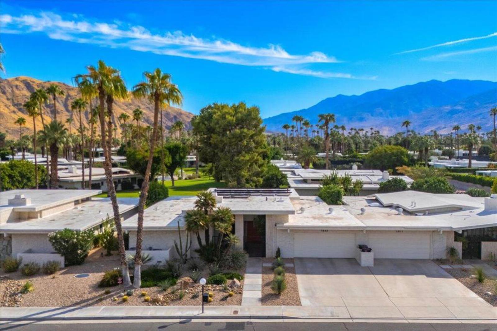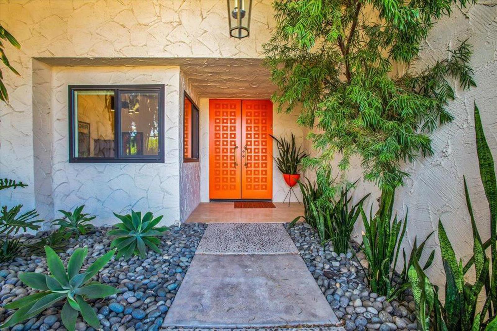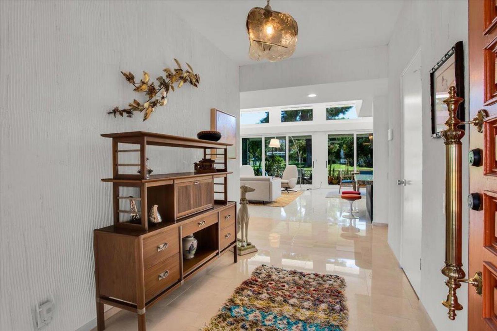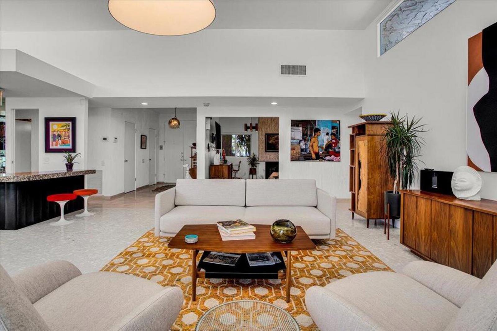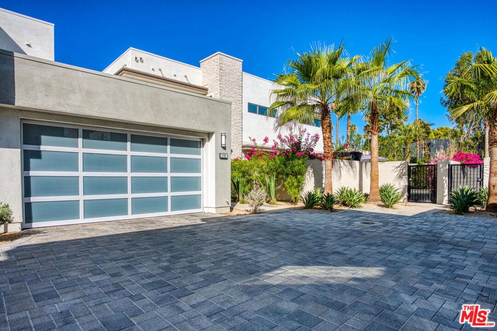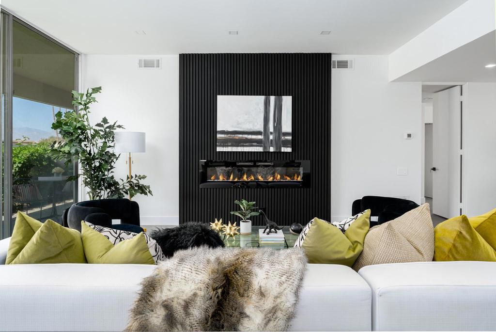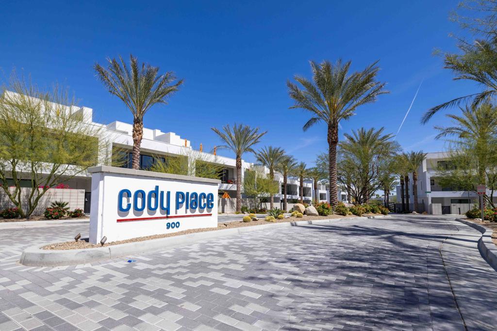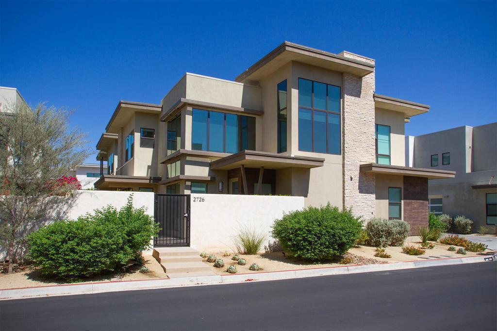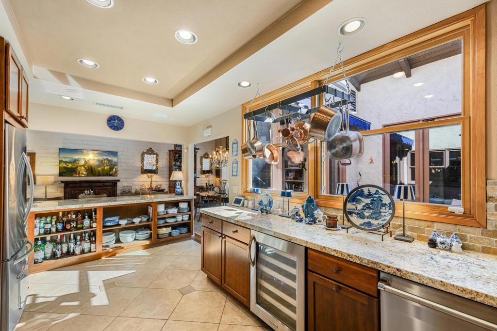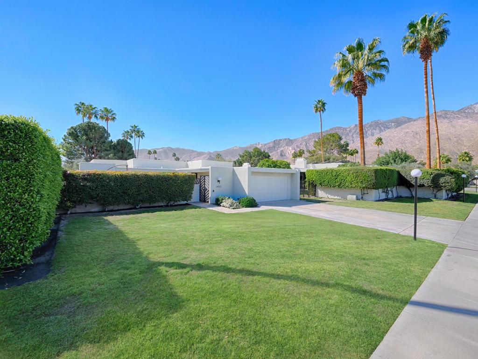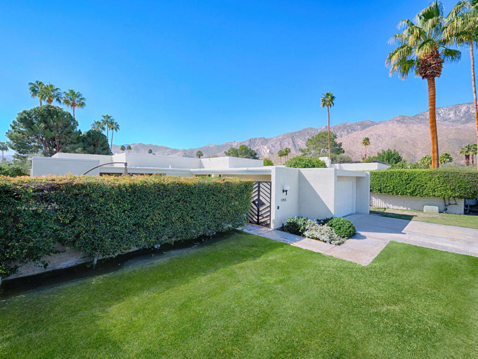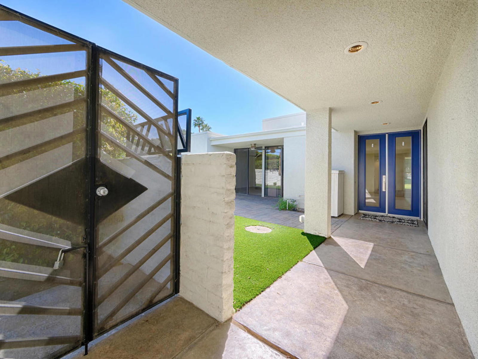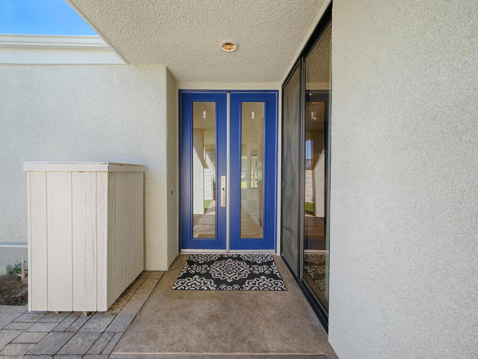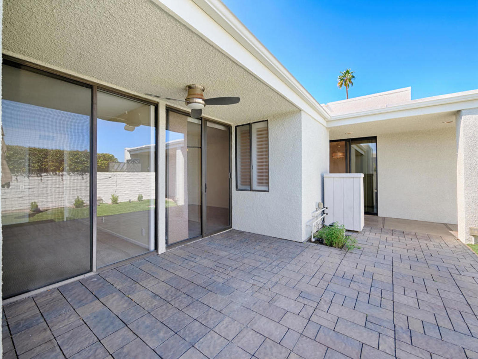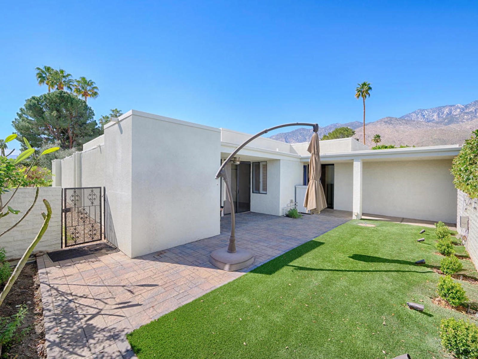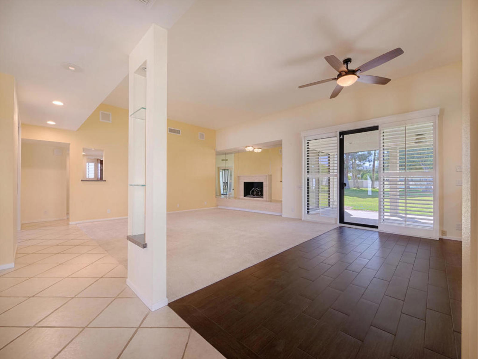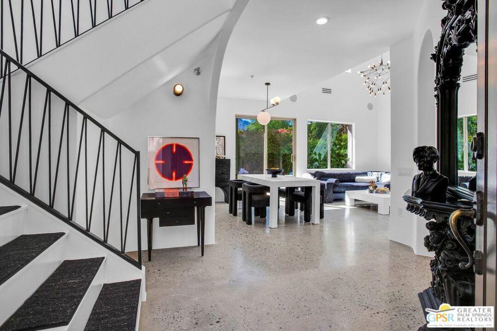Nestled on a prime corner lot within the sought-after Vibe community, this exceptional sunlit 3-bedroom, 3-bath residence is a masterpiece of privacy, sophistication, and awe-inspiring mountain views. The home’s open-concept layout showcases a modern gourmet kitchen adorned with sleek quartz countertops, a large center island, and top-of-the-line stainless steel appliances. This culinary hub flows effortlessly into the spacious living area, creating the perfect setting for both intimate gatherings and grand entertaining.
Expansive fully retractable folding doors blur the line between indoor and outdoor living, revealing a backyard retreat featuring a sparkling pool, a spa enhanced with extra jets, and a fully-equipped BBQ area ideal for alfresco dining. The outdoor space is complemented by ample seating areas for relaxation and entertaining, all framed by stunning natural vistas.
The main-floor primary suite offers a serene sanctuary, complete with a spa-inspired bathroom featuring dual vanities, a walk-in shower, and a soaking tub, as well as a generous walk-in closet. Also on the main level is a versatile third bedroom that can be used as a gym or office, a chic guest bathroom, and a well-appointed laundry room for ultimate convenience.
Upstairs, a loft with a bird’s-eye view of the living space below opens onto a private balcony, where guests can unwind while taking in panoramic mountain views. This floor also includes a secondary primary ensuite bedroom, offering a luxurious retreat with its own sense of seclusion—perfect for hosting guests.
Modern efficiency meets convenience with 15 owned solar panels, delivering sustainable energy savings. The vibrant Vibe community enhances the lifestyle further with amenities such as two dog parks, a stylish clubhouse featuring a large pool and spa, EV charging stations, and bocce ball courts, all designed to foster connection and recreation.
Expansive fully retractable folding doors blur the line between indoor and outdoor living, revealing a backyard retreat featuring a sparkling pool, a spa enhanced with extra jets, and a fully-equipped BBQ area ideal for alfresco dining. The outdoor space is complemented by ample seating areas for relaxation and entertaining, all framed by stunning natural vistas.
The main-floor primary suite offers a serene sanctuary, complete with a spa-inspired bathroom featuring dual vanities, a walk-in shower, and a soaking tub, as well as a generous walk-in closet. Also on the main level is a versatile third bedroom that can be used as a gym or office, a chic guest bathroom, and a well-appointed laundry room for ultimate convenience.
Upstairs, a loft with a bird’s-eye view of the living space below opens onto a private balcony, where guests can unwind while taking in panoramic mountain views. This floor also includes a secondary primary ensuite bedroom, offering a luxurious retreat with its own sense of seclusion—perfect for hosting guests.
Modern efficiency meets convenience with 15 owned solar panels, delivering sustainable energy savings. The vibrant Vibe community enhances the lifestyle further with amenities such as two dog parks, a stylish clubhouse featuring a large pool and spa, EV charging stations, and bocce ball courts, all designed to foster connection and recreation.
Property Details
Price:
$999,000
MLS #:
OC24242998
Status:
Active
Beds:
3
Baths:
3
Address:
2743 Sunrise Sonata Lane
Type:
Condo
Subtype:
Condominium
Subdivision:
Central Palm Springs 33215
City:
Palm Springs
Listed Date:
Dec 4, 2024
State:
CA
Finished Sq Ft:
2,029
ZIP:
92262
Year Built:
2019
Schools
Interior
Accessibility Features
None
Appliances
6 Burner Stove, Dishwasher, Disposal, Gas Oven, Gas Range, Microwave
Cooling
Central Air
Fireplace Features
None
Flooring
Carpet, Tile
Heating
Central
Interior Features
Balcony, Built-in Features, Ceiling Fan(s), Copper Plumbing Full, High Ceilings, Home Automation System, Living Room Deck Attached, Open Floorplan, Pantry, Recessed Lighting, Two Story Ceilings
Window Features
Custom Covering, Double Pane Windows, Drapes
Exterior
Association Amenities
Pool, Spa/ Hot Tub, Fire Pit, Barbecue, Dog Park, Bocce Ball Court, Clubhouse, Maintenance Grounds, Trash
Community Features
Dog Park
Fencing
Block, Stone
Foundation Details
Combination
Garage Spaces
2.00
Parking Features
Garage, Garage Door Opener, On Site, Parking Space
Pool Features
Private, Community, In Ground
Security Features
Carbon Monoxide Detector(s), Gated Community, Smoke Detector(s)
Sewer
Public Sewer
Spa Features
Private, Community
Stories Total
2
View
Mountain(s)
Water Source
Public
Financial
Association Fee
471.00
See this Listing
Mortgage Calculator
Map
Similar Listings Nearby
- 1523 E Twin Palms Drive
Palm Springs, CA$1,249,000
1.82 miles away
- 2702 Dancing Sands Drive
Palm Springs, CA$1,150,000
0.10 miles away
- 314 Desert Lakes Drive
Palm Springs, CA$1,149,999
1.91 miles away
- 928 Galaxy Drive
Palm Springs, CA$1,089,000
1.83 miles away
- 2726 Sunrise Sonata Ln
Palm Springs, CA$1,025,000
0.04 miles away
- 1367 Verano Drive
Palm Springs, CA$1,024,000
1.70 miles away
- 1455 E Twin Palms Drive
Palm Springs, CA$995,000
1.90 miles away
- 303 W Ameno Drive
Palm Springs, CA$989,000
1.03 miles away

2743 Sunrise Sonata Lane
Palm Springs, CA
LIGHTBOX-IMAGES

