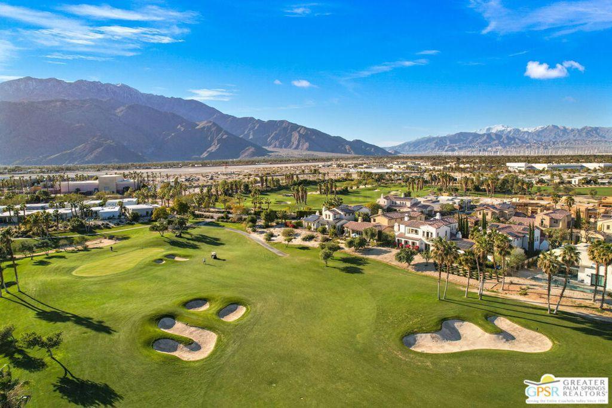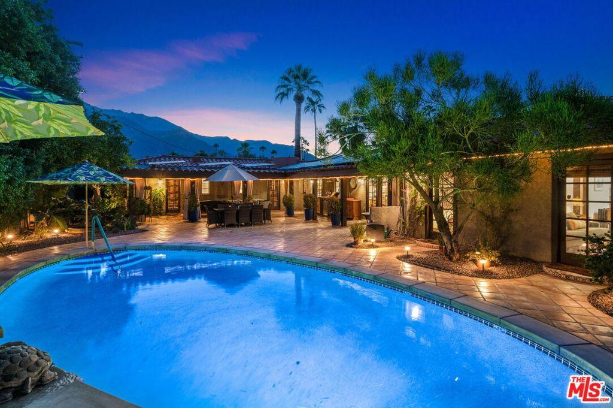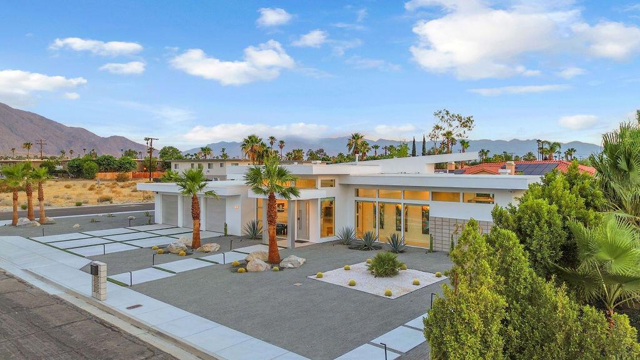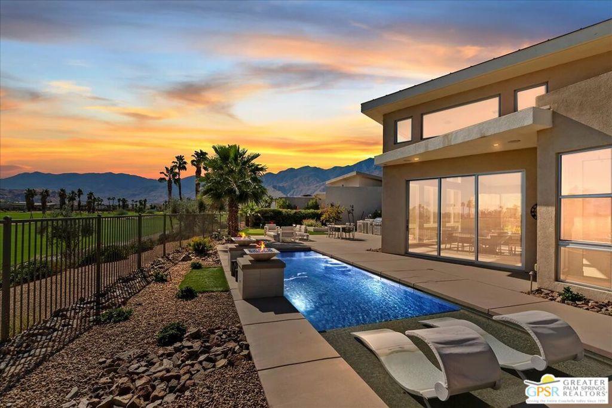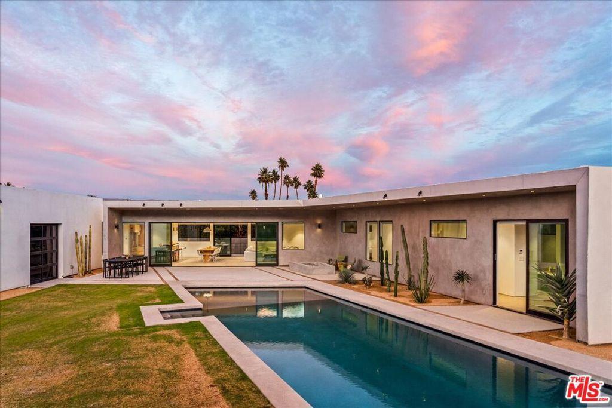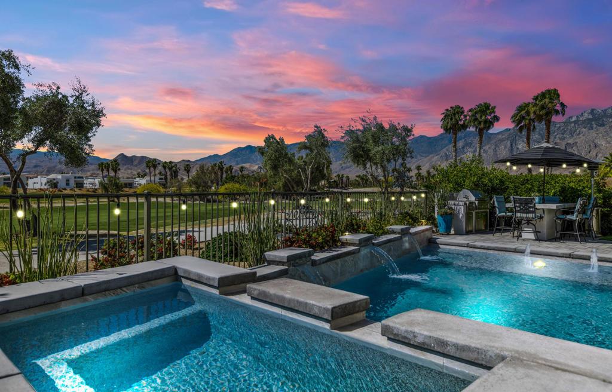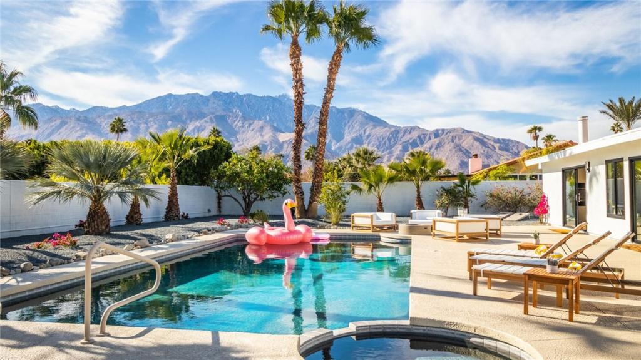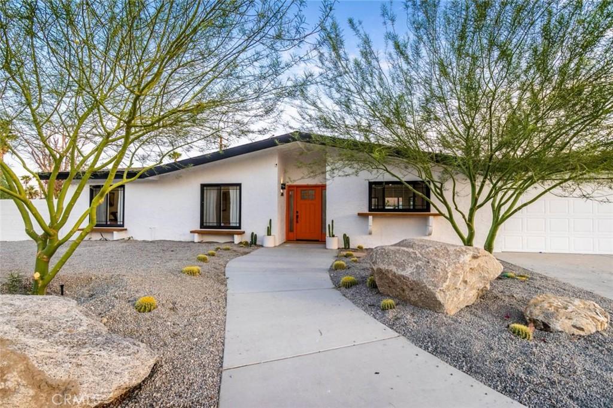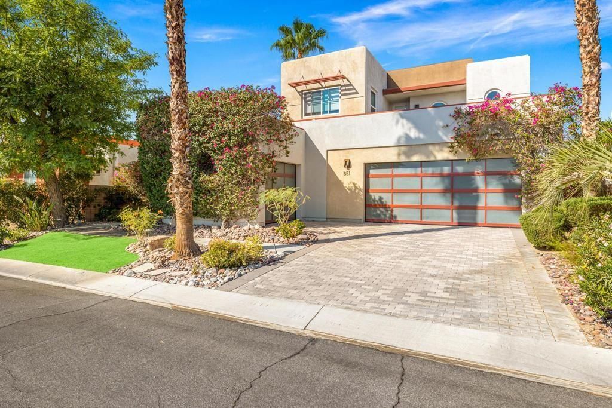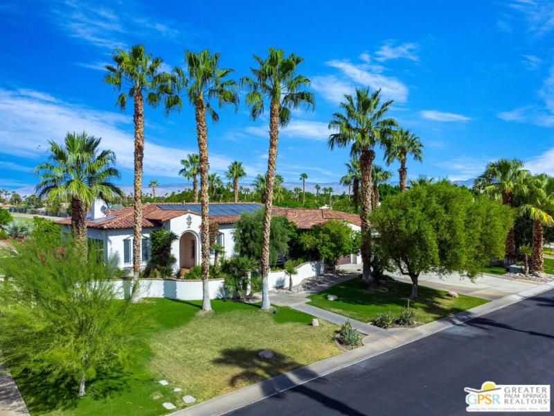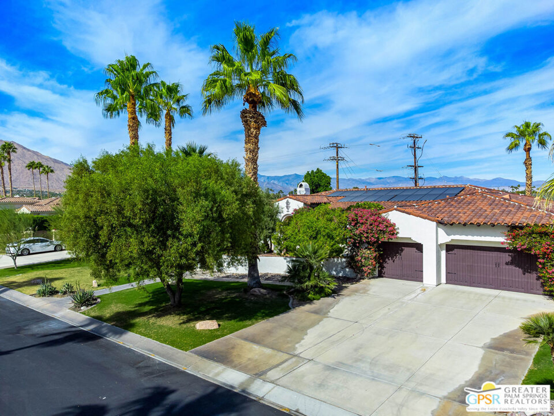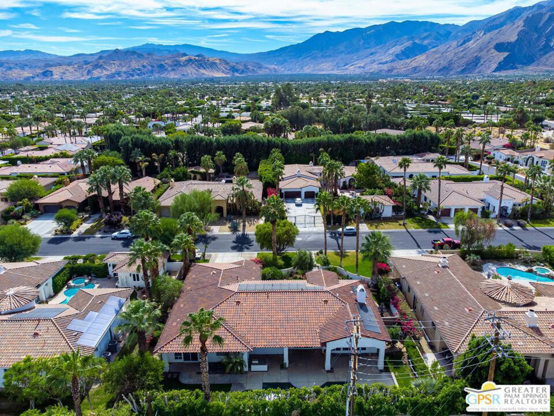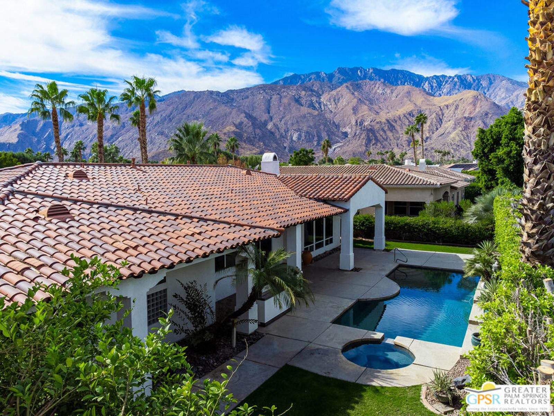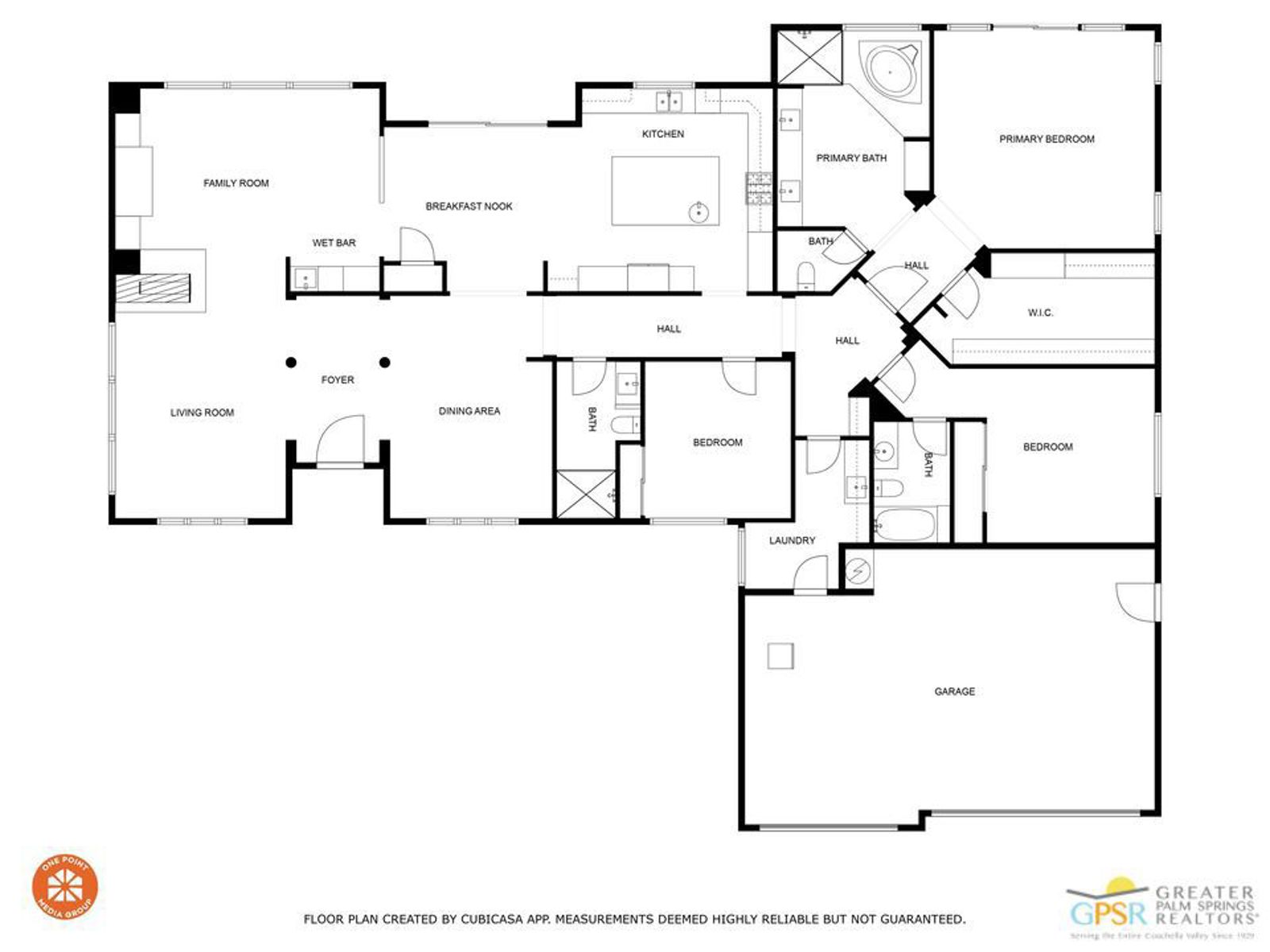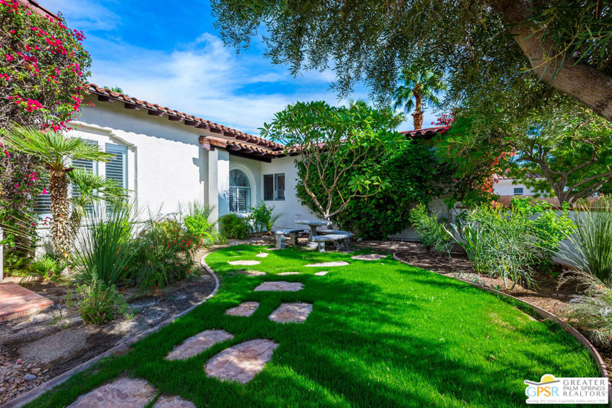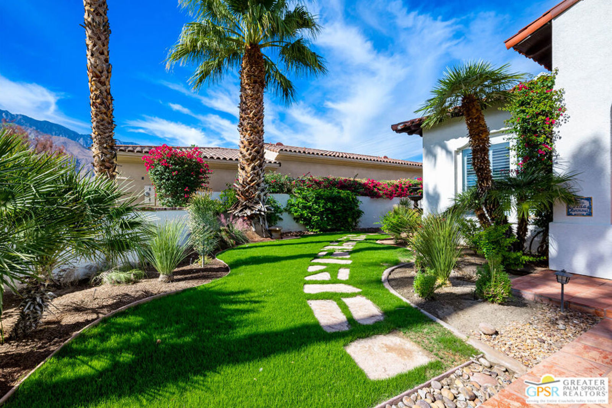PANORAMIC VIEWS from this stylish home located on a PREMIER ELEVATED SOUTH-FACING lot overlooking the 7th Fairway of Escena Golf Club and out to the surrounding mountains! Offering THREE PRIVATE ENSUITES plus a DEN AND/OR PRIVATE OFFICE! If fairway and mountain views, pool/spa privacy, and separation of bedrooms are important to you, this IS the one to see! Plus, enjoy Escena Golf Club’s 450 acres that create a magical experience of walking and biking paths, multiple community dog parks, on-site restaurant and full-service golf pro shop! Formal entry leads to the impressive dining room which has two story ceilings and multiple sets of doors that open to the outside. Adjacent south-facing gourmet kitchen with built-in stainless steel appliance suite (including dual ovens, gas cooktop and separate microwave) and a large, detached island that opens to the living room that offers views and easy access to the south-facing backyard as well as the ultra-private west-facing courtyard anchored by a pool with jacuzzi style jets and a covered patio with has fireplace. South-facing Junior Ensuite One offers incredible views plus access to the backyard, two closets and a private bath with dual sinks, a walk-in shower and a separate soaking tub. On the other side of the house is Junior Ensuite Two that opens to the private pool and delivers connects to an adjacent bath complete with a walk-in shower. Head upstairs and you will find a large den and/or family room complete with views and a gas fireplace PLUS a south-facing Junior Ensuite Three that delivers INCREDIBLE views, a private deck, and a large bath with views, split vanities, walk-in shower, separate tub and a generous walk-in closet. The piano and all TV’s are included!
Property Details
Price:
$1,444,000
MLS #:
24458153
Status:
Active
Beds:
3
Baths:
3
Address:
4284 Arcada Street
Type:
Single Family
Subtype:
Single Family Residence
Subdivision:
Escena
City:
Palm Springs
Listed Date:
Oct 30, 2024
State:
CA
Finished Sq Ft:
3,598
ZIP:
92262
Lot Size:
6,970 sqft / 0.16 acres (approx)
Year Built:
2006
Schools
Interior
Appliances
Dishwasher, Disposal, Microwave, Refrigerator, Vented Exhaust Fan, Built- In, Double Oven, Gas Cooktop, Range Hood, Oven
Cooling
Central Air
Fireplace Features
Den, Patio, Living Room, Raised Hearth, Gas
Flooring
Carpet, Tile
Heating
Central, Fireplace(s), Natural Gas, Zoned
Interior Features
Ceiling Fan(s), Recessed Lighting, High Ceilings, Open Floorplan, Storage, Beamed Ceilings
Window Features
Drapes, Screens, Shutters, Tinted Windows, Double Pane Windows
Exterior
Association Amenities
Controlled Access, Pet Rules
Garage Spaces
2.00
Lot Features
Landscaped, Bluff, Front Yard
Parking Features
Direct Garage Access, Side by Side, Garage – Two Door, Garage Door Opener
Pool Features
Gunite, Salt Water, Waterfall, Filtered, Heated, In Ground, Private
Roof
Tile
Security Features
Gated with Guard, Card/ Code Access, Automatic Gate, Carbon Monoxide Detector(s), Fire Sprinkler System, Gated Community, Smoke Detector(s)
Sewer
Sewer Paid
Spa Features
Heated, Gunite, In Ground, Private
Stories Total
2
View
Panoramic, Mountain(s), Golf Course, Pool
Water Source
Public
Financial
Association Fee
200.00
See this Listing
Mortgage Calculator
Map
Similar Listings Nearby
- 1471 E El Alameda
Palm Springs, CA$1,850,000
1.76 miles away
- 2100 E Sahara Road
Palm Springs, CA$1,800,000
1.59 miles away
- 4358 Indigo Street
Palm Springs, CA$1,725,000
0.25 miles away
- 1888 E Park View Drive
Palm Springs, CA$1,695,000
1.48 miles away
- 4248 Indigo Street
Palm Springs, CA$1,655,000
0.20 miles away
- 1874 N Los Alamos Road
Palm Springs, CA$1,625,000
1.07 miles away
- 2895 E Verona Road
Palm Springs, CA$1,625,000
1.50 miles away
- 581 Skylar Lane
Palm Springs, CA$1,600,000
0.23 miles away
- 1244 Verdugo Road
Palm Springs, CA$1,599,000
1.97 miles away

4284 Arcada Street
Palm Springs, CA
LIGHTBOX-IMAGES

