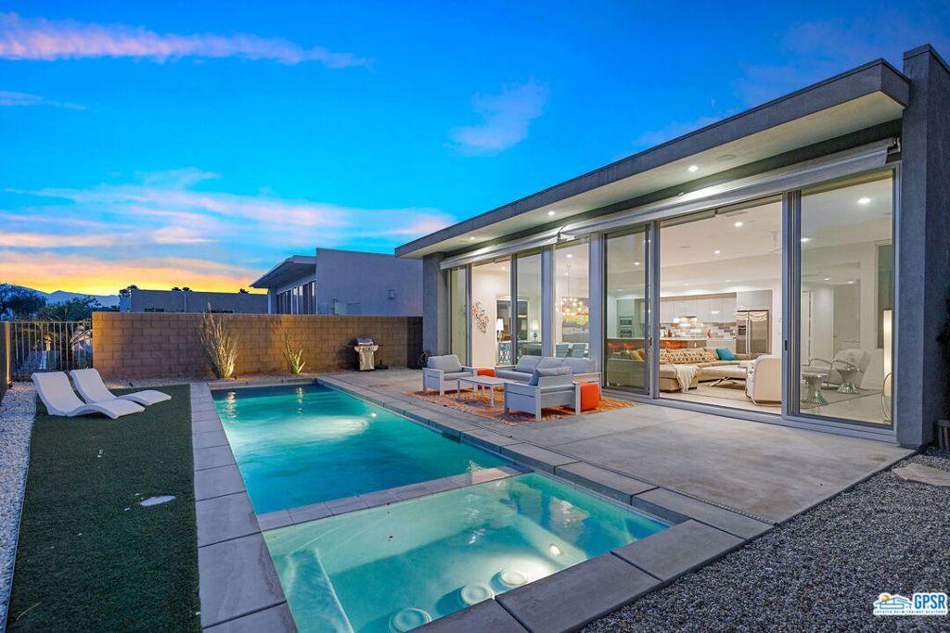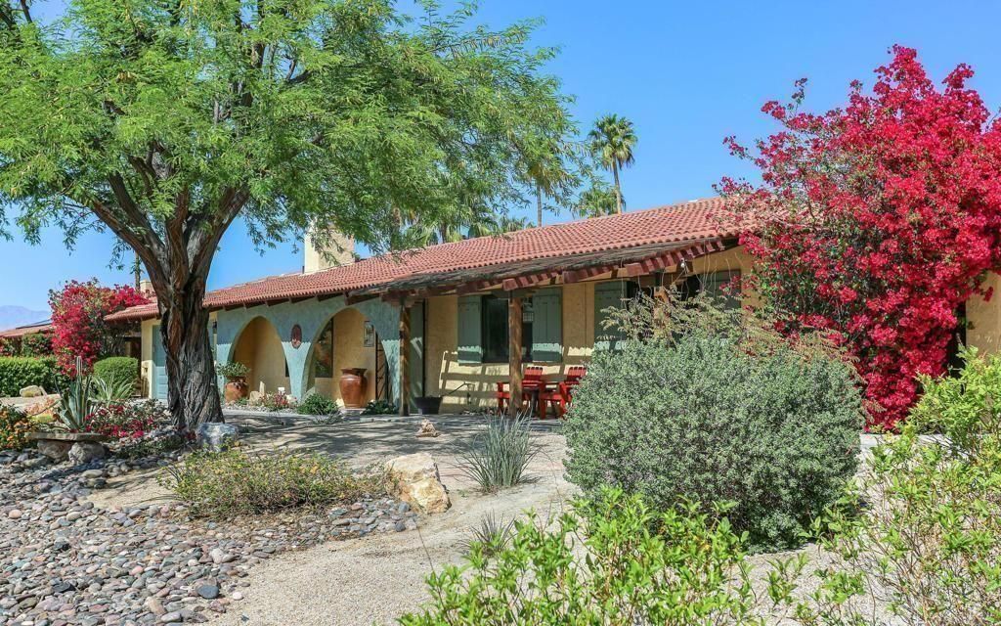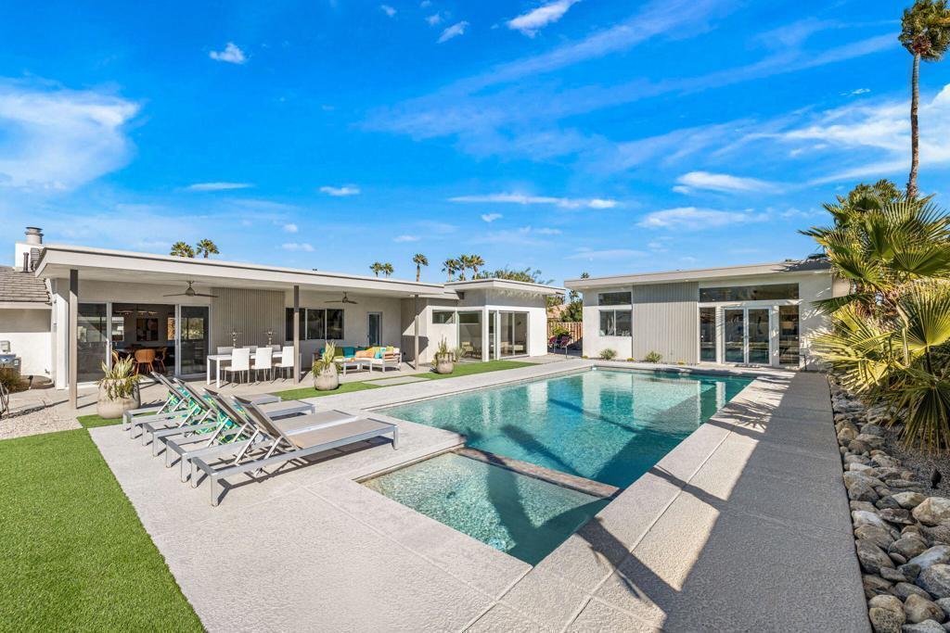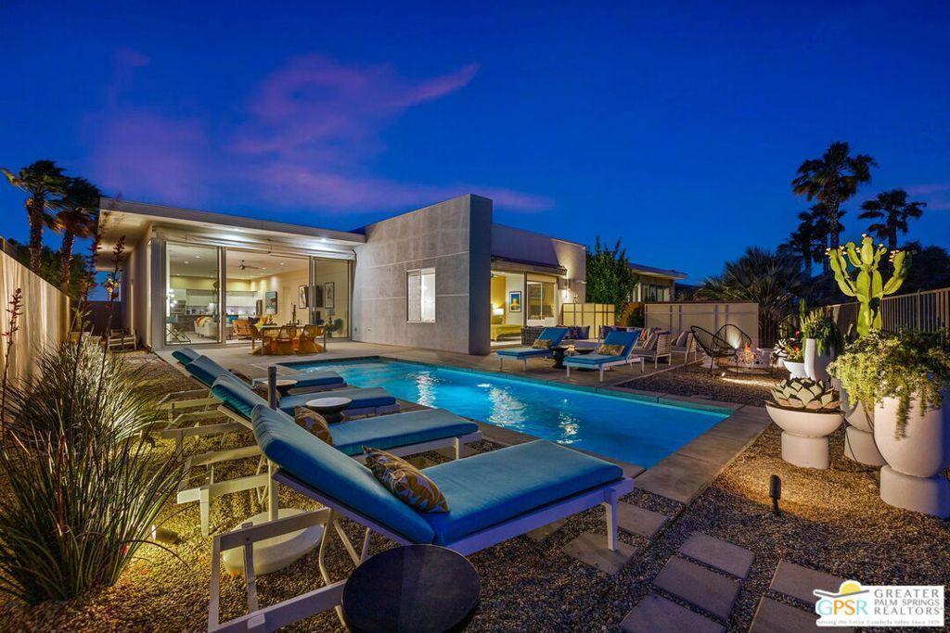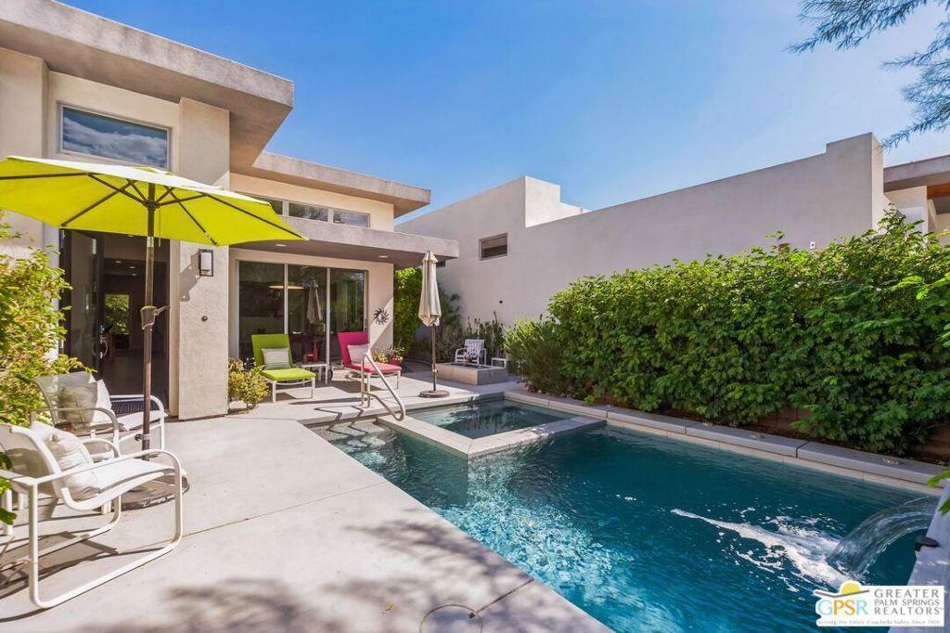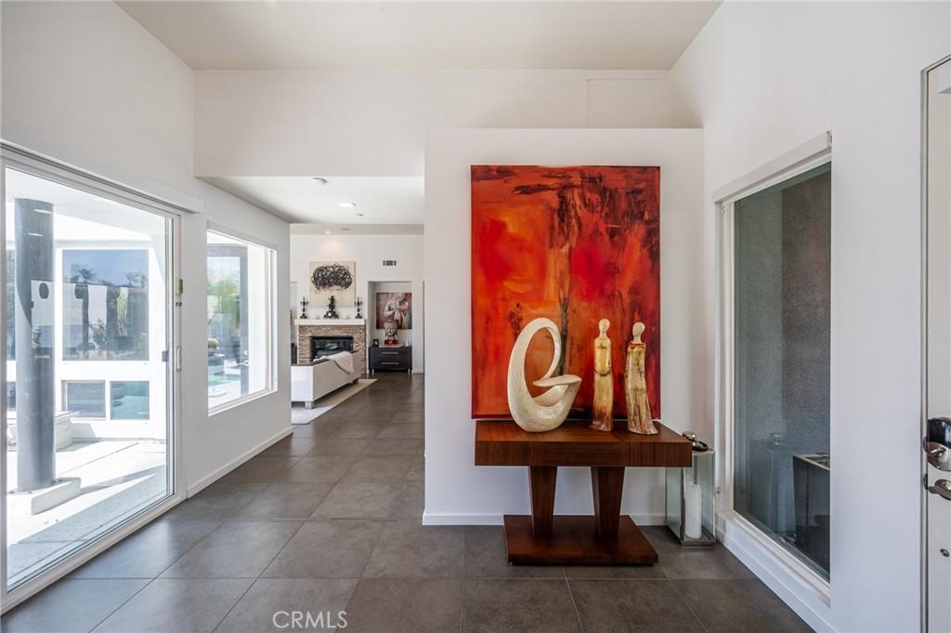Indulge in the epitome of luxury in the heart of Palm Springs. Envision your ideal retreat, overlooking the breathtaking scenery of Escena Golf Club’s 18th fairway. This sophisticated oasis embraces contemporary refinement, offering a generous 2517 sq ft open floor plan with three bedrooms and three bathrooms, showcasing chic interior design reminiscent of the perfect blend between Elle Decor and Dwell Magazine. Elevate your living experience with sliding glass doors that grace both the living and dining areas, seamlessly connecting you with the great outdoors. Revel in the fresh, revitalizing air as you witness awe-inspiring sunsets. Alternatively, entertain indoors within the unique island-style kitchen, complete with soaring ceilings that infuse an air of grandeur into this modern sanctuary. Indulge in serene evenings within the private en-suite courtyard, designed for tranquility with plush seating encircling a welcoming firepit, ideal for stargazing beneath the shimmering Palm Springs skies. Pamper yourself in the spa-like master bath, boasting dual vanities, quartz counters, a beautifully tiled walk-in shower, and two closets, offering pure indulgence at every corner. This sun-drenched modernist abode is perfectly situated to explore all that Palm Springs has to offer. The two guest bedrooms provide ample privacy from the master suite. Additionally, you’ll find convenience in the nearby Escena dog parks or enjoy an unforgettable evening at the Golf Club Lounge & Grill. Discover the pinnacle of refined living at Escena Golf Club. Make your reservation today and savor the essence of luxury in beautiful Palm Springs. Monthly Rates: November: $12,000, December: $12,000, January-April: $ 12,000. Please call for rates during the summer season. As part of your lease, you’ll enjoy access to our 24/7 Concierge Service, with all utilities included and a $500 monthly gas credit. We kindly request no smoking and a $350 Pet Deposit.
Property Details
Price:
$12,000
MLS #:
23273361
Status:
Active
Beds:
3
Baths:
3
Address:
939 Bernardi Lane
Type:
Rental
Subtype:
Single Family Residence
Subdivision:
Escena
City:
Palm Springs
Listed Date:
May 24, 2023
State:
CA
Finished Sq Ft:
2,517
ZIP:
92262
Lot Size:
6,970 sqft / 0.16 acres (approx)
Year Built:
2013
Schools
Interior
Appliances
Dishwasher, Microwave, Refrigerator, Vented Exhaust Fan, Gas Cooktop
Cooling
Central Air
Fireplace Features
Gas
Flooring
Tile, Carpet
Heating
Forced Air
Pets Allowed
Call
Exterior
Association Amenities
Pet Rules, Clubhouse, Controlled Access
Foundation Details
Slab
Garage Spaces
2.00
Parking Features
Garage – Two Door, Driveway
Pool Features
In Ground, Gunite, Private
Security Features
Gated with Guard, 24 Hour Security
Spa Features
In Ground, Private, Gunite
Stories Total
1
View
Park/ Greenbelt, Panoramic, Mountain(s), Golf Course
Financial
See this Listing
Mortgage Calculator
Map
Similar Listings Nearby
- 1020 N Cerritos Drive
Palm Springs, CA$13,950
1.64 miles away
- 2413 E El Alameda
Palm Springs, CA$12,000
1.48 miles away
- 929 Bernardi Lane
Palm Springs, CA$10,000
0.01 miles away
- 1196 Cyan Lane
Palm Springs, CA$10,000
0.37 miles away
- 4983 Motif Way
Palm Springs, CA$8,500
0.42 miles away

939 Bernardi Lane
Palm Springs, CA
LIGHTBOX-IMAGES

