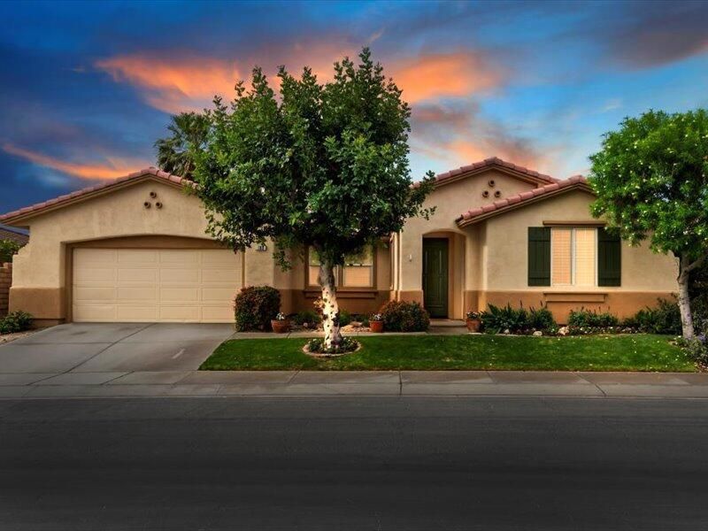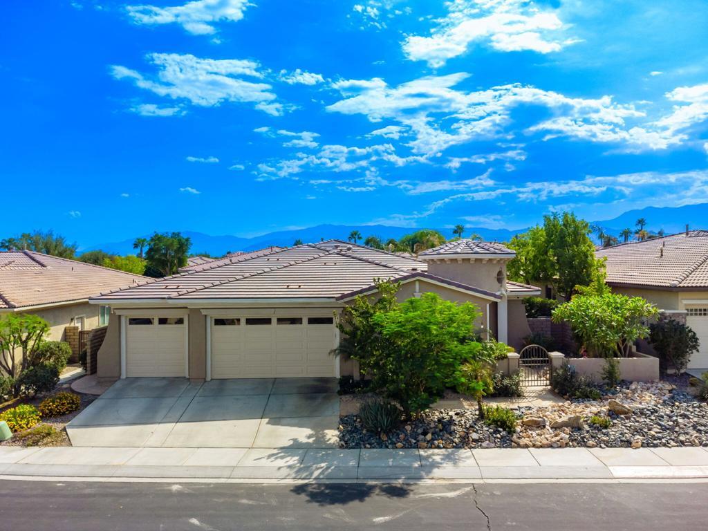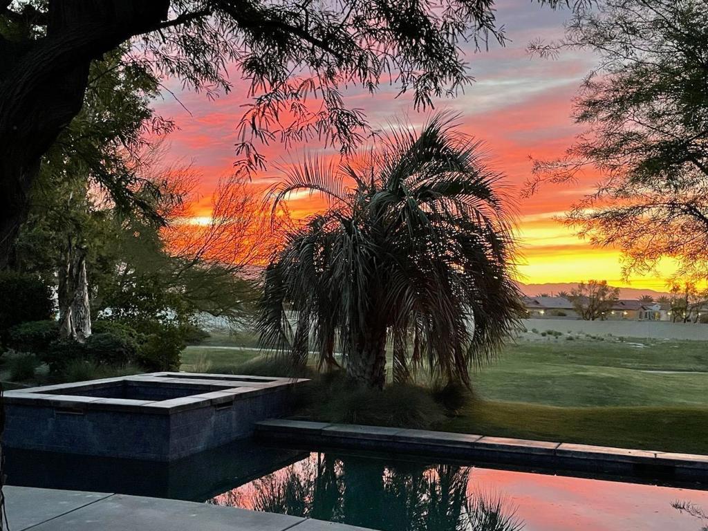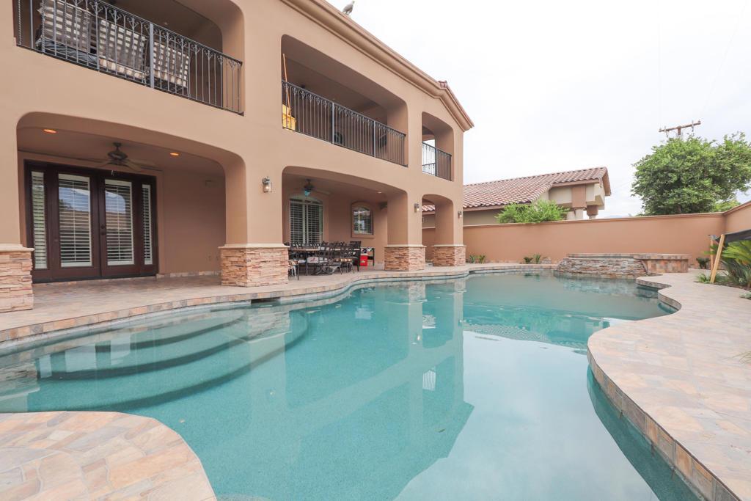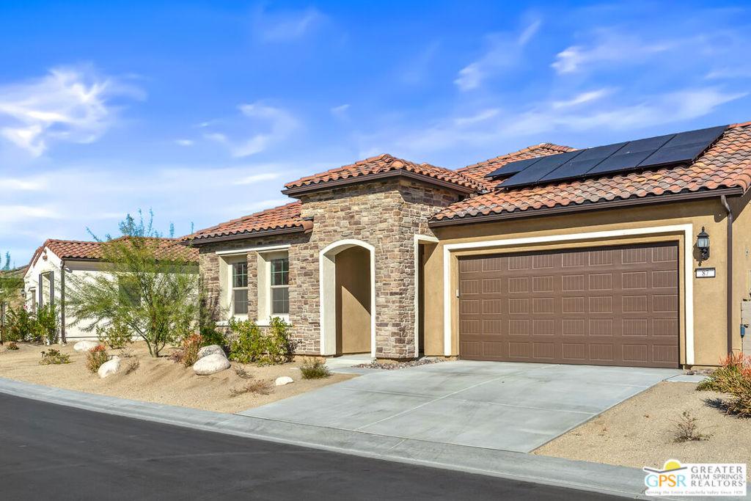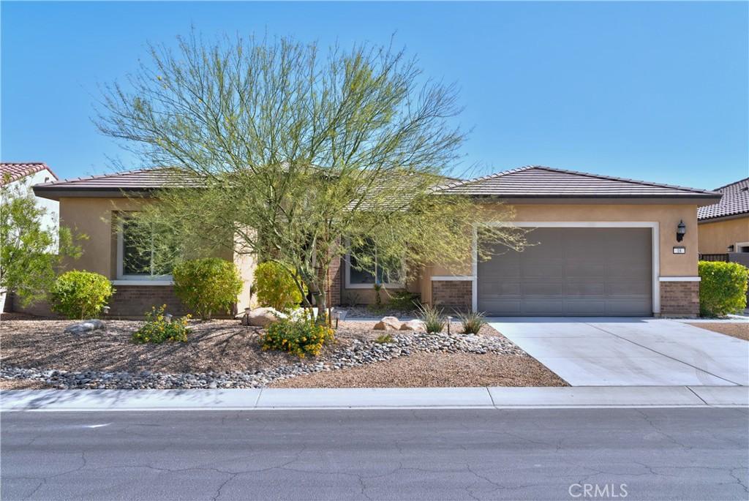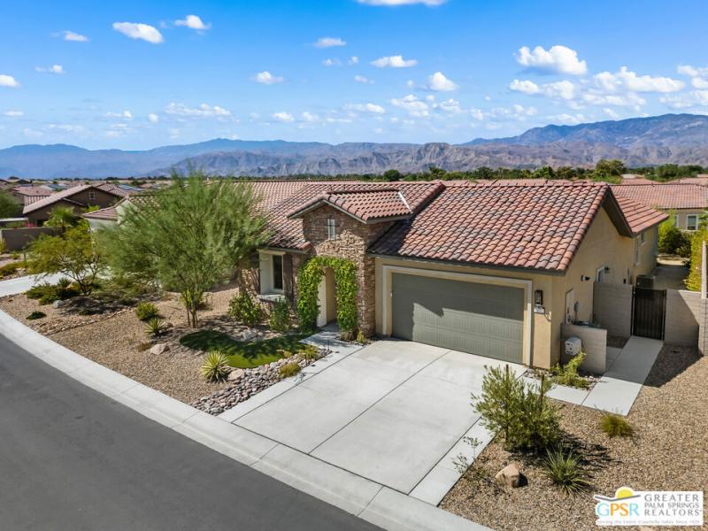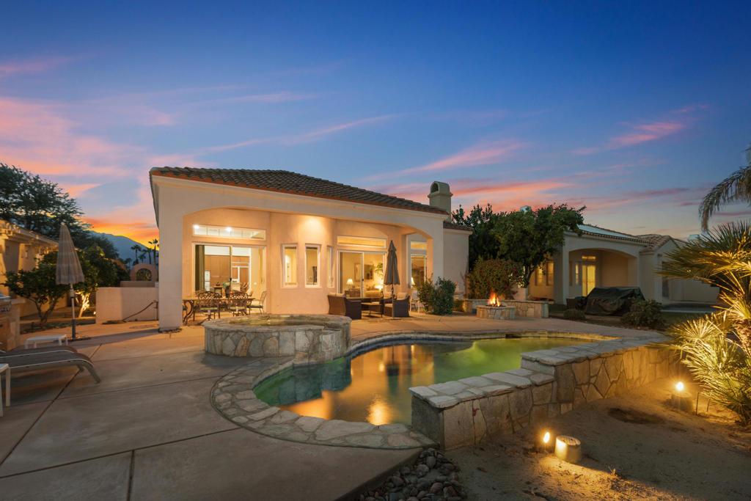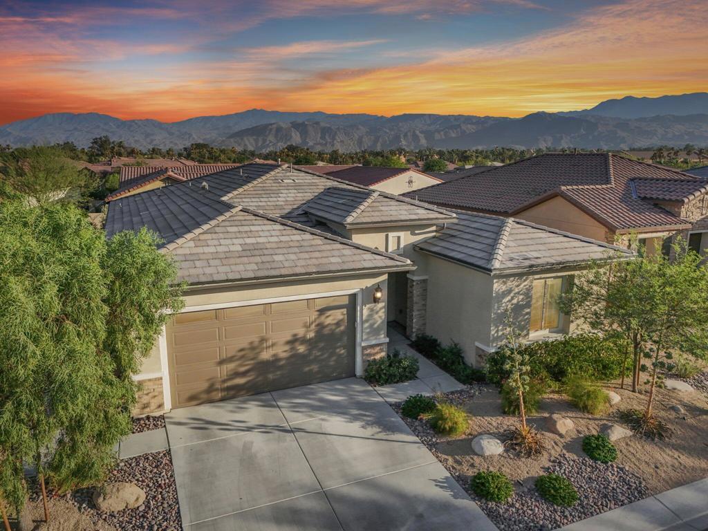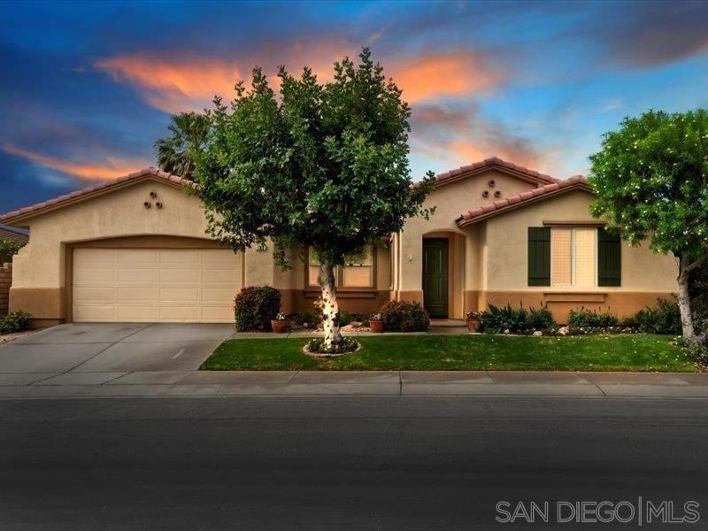There are multiple listings for this address:
The Bolgheri floor plan with its 9′ high ceilings throughout is the most popular model of the Siena Collection. Some features offered… Fresh Paint inside and out, Plantation Shutters, new flooring in front rooms , Professional landscaped, much more… Located behind the walls of the Tuscany Gated Community… on the southside of the Fountain. …You’ll discover it’s a great place to chill in the backyard with your Private Pool and Spa and enjoy amazing views of the San Jacinto mountains with the amazing Sunsets! This model features a separate dining room/ OPT Den., Great room w/ Fireplace, built-in Media Niche and surround sound…Kitchen features custom raised maple cabinetry, granite kitchen counters and Island w/wet bar…also Large Master Bedroom with walk-in shower & oversize soaking tub, dual zoned A/C, Security system, oversized garage w/lots room for storage, low maintenance yard.. Buyer will appreciate the low monthly electric bills as the home is equipped with Solar Panels….There is a Solar Lease on the property with 9 years remaining, w/ a low monthly payment of approximately $299…. also low monthly HOA only $227..which includes cable & internet..plus Community Pool & Spa, Tot Lot,Dog Park, and abundance of open space to walk,jog,etc. behind the gated community..
Property Details
Price:
$725,000
MLS #:
219112311PS
Status:
Pending
Beds:
3
Baths:
2
Address:
188 Via San Lucia
Type:
Single Family
Subtype:
Single Family Residence
Subdivision:
Tuscany
City:
Rancho Mirage
Listed Date:
May 28, 2024
State:
CA
Finished Sq Ft:
1,971
ZIP:
92270
Lot Size:
6,534 sqft / 0.15 acres (approx)
Year Built:
2003
Schools
High School:
Rancho Mirage
Interior
Appliances
Gas Cooktop, Microwave, Convection Oven, Self Cleaning Oven, Gas Oven, Electric Oven, Gas Range, Vented Exhaust Fan, Water Line to Refrigerator, Refrigerator, Ice Maker, Gas Cooking, Disposal, Dishwasher, Gas Water Heater, Water Heater
Cooling
Central Air
Fireplace Features
Gas, See Through, Great Room
Flooring
Carpet, Tile
Heating
Central, Forced Air, Natural Gas
Interior Features
Cathedral Ceiling(s), Open Floorplan, High Ceilings
Window Features
Screens, Shutters, Blinds
Exterior
Association Amenities
Barbecue, Pet Rules, Playground, Other, Maintenance Grounds, Cable T V
Fencing
Block, Brick
Foundation Details
Slab
Garage Spaces
2.00
Lot Features
Back Yard, Paved, Landscaped, Front Yard, Sprinkler System, Sprinklers Timer, Planned Unit Development
Parking Features
Garage Door Opener, Driveway
Pool Features
In Ground, Salt Water, Private, Community
Roof
Concrete, Tile
Security Features
Automatic Gate, Gated Community
Spa Features
Community, Private, Heated, In Ground
Stories Total
1
View
Mountain(s)
Financial
Association Fee
227.00
Utilities
Cable Available
See this Listing
Mortgage Calculator
Map
Similar Listings Nearby
- 30 Via Del Maricale
Rancho Mirage, CA$935,000
0.29 miles away
- 8 Via Bella
Rancho Mirage, CA$929,900
1.06 miles away
- 31575 El Toro Road
Cathedral City, CA$925,000
0.81 miles away
- 87 Zinfandel
Rancho Mirage, CA$920,000
1.57 miles away
- 18 Pinotage
Rancho Mirage, CA$899,900
1.66 miles away
- 17 Cork Tree
Rancho Mirage, CA$899,000
1.21 miles away
- 96 Via Las Flores
Rancho Mirage, CA$880,000
0.59 miles away
- 63 Bordeaux
Rancho Mirage, CA$879,000
1.79 miles away
- 21 Semillion
Rancho Mirage, CA$879,000
1.80 miles away

188 Via San Lucia
Rancho Mirage, CA
The Bolgheri floor plan with its 9′ high ceilings throughout is the most popular model of the Siena Collection. Some features offered… Fresh Paint inside and out, Plantation Shutters, new flooring in front rooms , Professional landscaped, much more… Located behind the walls of the Tuscany Gated Community… on the southside of the Fountain. …You’ll discover it’s a great place to chill in the backyard with your Private Pool and Spa and enjoy amazing views of the San Jacinto mountains with the amazing Sunsets! This model features a separate dining room/ OPT Den., Great room w/ Fireplace, built-in Media Niche and surround sound…Kitchen features custom raised maple cabinetry, granite kitchen counters and Island w/wet bar…also Large Master Bedroom with walk-in shower & oversize soaking tub, dual zoned A/C, Security system, oversized garage w/lots room for storage, low maintenance yard.. Buyer will appreciate the low monthly electric bills as the home is equipped with Solar Panels….There is a Solar Lease on the property with 9 years remaining, w/ a low monthly payment of approximately $299…. also low monthly HOA only $227..which includes cable & internet..plus Community Pool & Spa, Tot Lot,Dog Park, and abundance of open space to walk,jog,etc. behind the gated community..
Property Details
Price:
$725,000
MLS #:
240012404SD
Status:
Active
Beds:
3
Baths:
2
Address:
188 Via San Lucia
Type:
Single Family
Subtype:
Single Family Residence
Subdivision:
Tuscany
City:
Rancho Mirage
Listed Date:
Jun 1, 2024
State:
CA
Finished Sq Ft:
1,971
ZIP:
92270
Year Built:
2003
Schools
High School:
Rancho Mirage
Interior
Appliances
Gas Cooktop, Microwave, Convection Oven, Self Cleaning Oven, Gas Oven, Electric Oven, Gas Range, Vented Exhaust Fan, Water Line to Refrigerator, Refrigerator, Ice Maker, Gas Cooking, Disposal, Dishwasher, Gas Water Heater, Water Heater
Cooling
Central Air
Fireplace Features
Gas, See Through, Great Room
Flooring
Carpet, Tile
Heating
Central, Forced Air, Natural Gas
Interior Features
Cathedral Ceiling(s), Open Floorplan, High Ceilings
Window Features
Screens, Shutters, Blinds
Exterior
Association Amenities
Barbecue, Pet Rules, Playground, Other, Maintenance Grounds, Cable T V
Fencing
Block, Brick
Foundation Details
Slab
Garage Spaces
2.00
Lot Features
Back Yard, Paved, Landscaped, Front Yard, Sprinkler System, Sprinklers Timer, Planned Unit Development
Parking Features
Garage Door Opener, Driveway
Pool Features
In Ground, Salt Water, Private, Community
Roof
Concrete, Tile
Security Features
Automatic Gate, Gated Community
Spa Features
Community, Private, Heated, In Ground
Stories Total
1
View
Mountain(s)
Financial
Association Fee
227.00
Utilities
Cable Available
See this Listing
Mortgage Calculator
Map
Similar Listings Nearby
- 30 Via Del Maricale
Rancho Mirage, CA$935,000
0.29 miles away
- 8 Via Bella
Rancho Mirage, CA$929,900
1.06 miles away
- 31575 El Toro Road
Cathedral City, CA$925,000
0.81 miles away
- 87 Zinfandel
Rancho Mirage, CA$920,000
1.57 miles away
- 18 Pinotage
Rancho Mirage, CA$899,900
1.66 miles away
- 17 Cork Tree
Rancho Mirage, CA$899,000
1.21 miles away
- 96 Via Las Flores
Rancho Mirage, CA$880,000
0.59 miles away
- 63 Bordeaux
Rancho Mirage, CA$879,000
1.79 miles away
- 21 Semillion
Rancho Mirage, CA$879,000
1.80 miles away
LIGHTBOX-IMAGES

