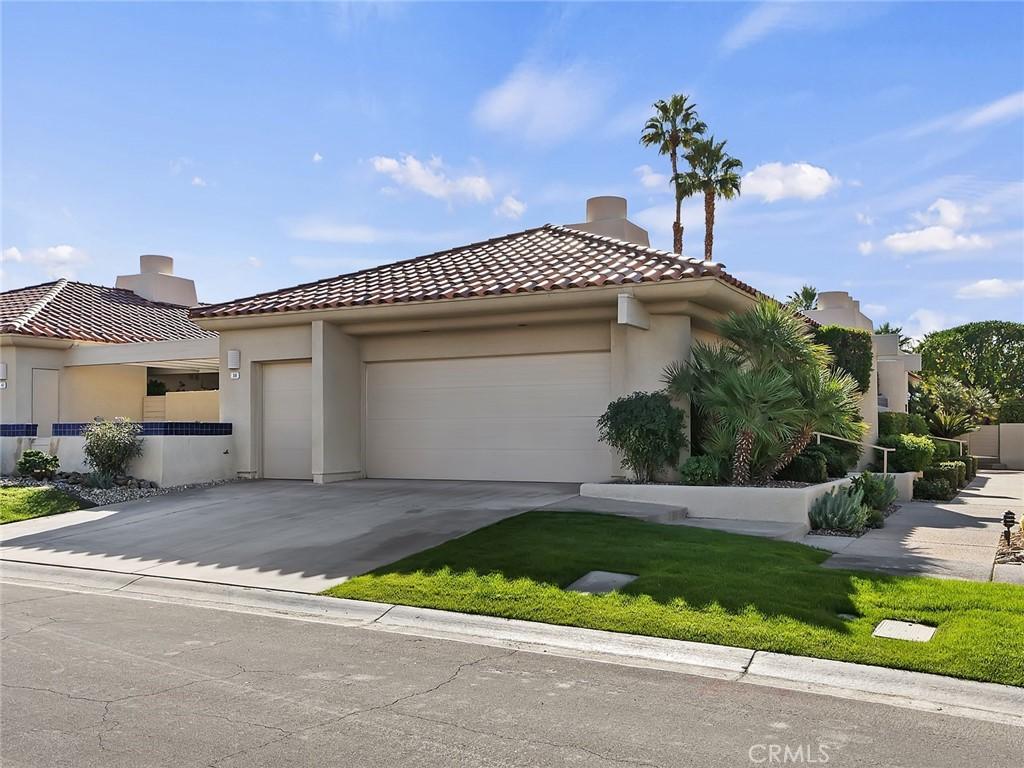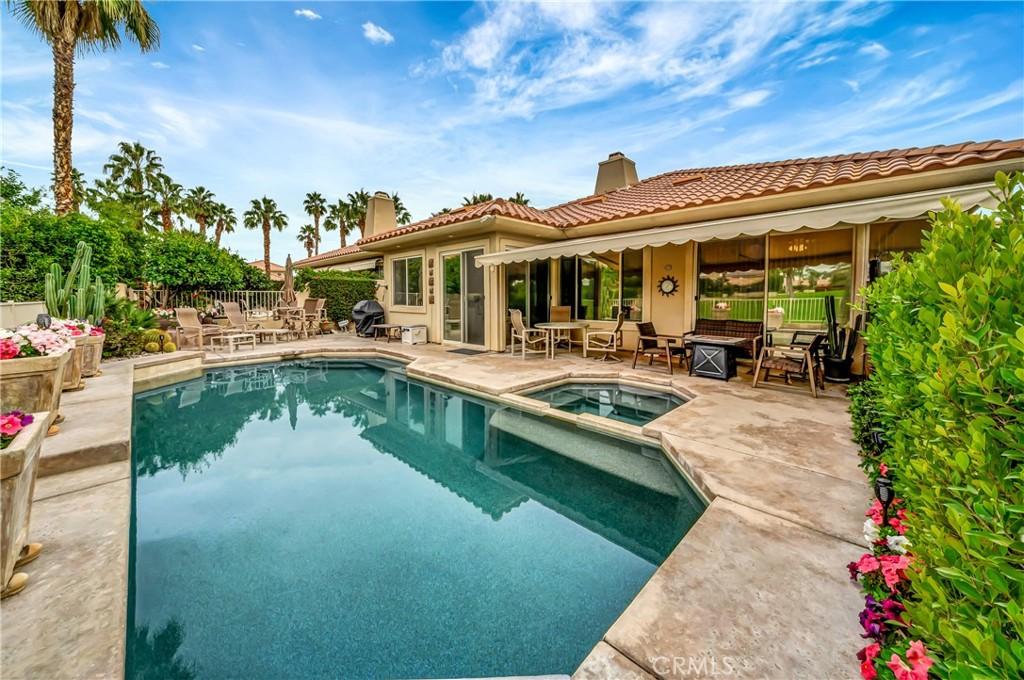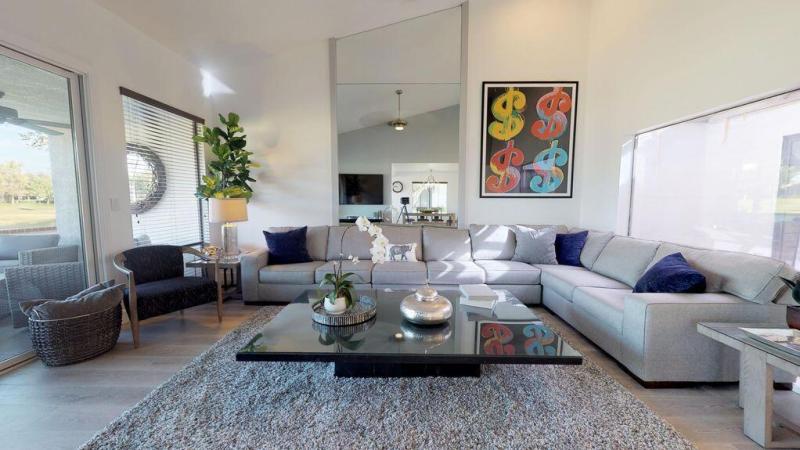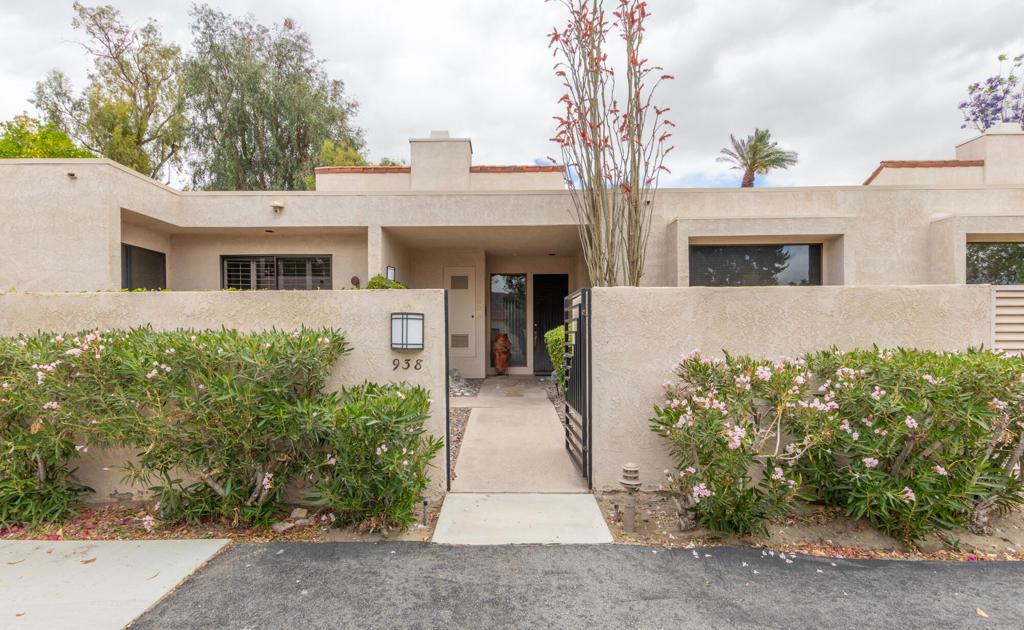LOCATION, LOCATION LOCATION!!!!! Resort style living is waiting for you in the prestigious community of Ranch Mirage Country Club. This spacious home offers expansive, majestic views of the Santa Rosa & San Jacinto Mountains, green belt/golf course views & private, oversize in ground spa for relaxing & taking it all in. A generous floorplan with 2 large primary bedrooms. Both bedrooms feature en suite, full, bathrooms. The main bedroom is appointed with extensive travertine & has a spa tub, stall shower, dual vanities, & walk-in closet. There is an additional 1/2 bath off of the living room. Living room, formal dining room, kitchen & bar area all have fabulous views. Main bedroom & living room both feature fireplaces. Huge kitchen has a vaulted ceiling with updated recessed LED lighting & is loaded with cabinetry including a large pantry & computer station. Plantation shutters throughout the home. Interior laundry room plus additional storage room. Newer AC has 2 separately zoned units and Ecobee system for monitoring the temperature when you are away. The large 2 car+ golf cart garage has built-in cabinets. Community amenities include 4 pools and spas, 24-hour gate guarded security. Conveniently located to all that the desert lifestyle has to offer, fine dining, shopping (El Paseo/The River), casinos, entertainment, art galleries, hiking and biking. HOA includes front landscaping, basic internet and TV. Enjoy unlimited golf on the executive course for $100 per month. Palm Springs International Airport is just 20 minutes away. Property is FULLY FURNISHED and ready for you!
Property Details
Price:
$625,000
MLS #:
OC23206542
Status:
No Longer Available
Beds:
2
Baths:
3
Address:
38 Kavenish Drive
Type:
Condo
Subtype:
Condominium
Subdivision:
Rancho Mirage C.C. 32169
City:
Rancho Mirage
Listed Date:
Nov 8, 2023
State:
CA
Finished Sq Ft:
2,290
ZIP:
92270
Lot Size:
3,049 sqft / 0.07 acres (approx)
Year Built:
1985
Schools
Elementary School:
Carter
Middle School:
Colonel Mitchell
High School:
Palm Desert
Interior
Appliances
Barbecue, Convection Oven, Dishwasher, Electric Oven, Electric Cooktop, Disposal, Ice Maker, Microwave, Range Hood, Refrigerator, Water Heater, Water Line to Refrigerator
Cooling
Central Air, Dual, E N E R G Y S T A R Qualified Equipment, Zoned
Fireplace Features
Living Room, Primary Bedroom, Gas Starter
Flooring
Carpet, Tile
Heating
Central
Interior Features
Bar, Beamed Ceilings, Cathedral Ceiling(s), Ceiling Fan(s), Corian Counters, Furnished, Pantry, Recessed Lighting, Storage, Wet Bar
Window Features
Plantation Shutters
Exterior
Association Amenities
Pool, Spa/ Hot Tub, Golf Course, Common R V Parking, Insurance, Management, Controlled Access, Maintenance Front Yard
Community Features
Golf, Street Lights, Suburban
Electric
220 Volts in Laundry
Exterior Features
Awning(s)
Fencing
Block
Foundation Details
Slab
Garage Spaces
3.00
Lot Features
0-1 Unit/ Acre, Sprinklers In Front, Sprinklers In Rear, Sprinklers On Side, Sprinklers Timer, Up Slope from Street
Parking Features
Garage, Garage Faces Front, Garage – Three Door, Golf Cart Garage
Pool Features
Association, Community, In Ground
Roof
Tile
Security Features
24 Hour Security, Gated with Attendant, Automatic Gate, Gated Community, Gated with Guard
Sewer
Public Sewer
Spa Features
Private, Association, Gunite, Heated, In Ground
Stories Total
1
View
Golf Course, Mountain(s), Panoramic, Park/ Greenbelt, Pond
Water Source
Public
Financial
Association Fee
880.00
Utilities
Cable Available, Electricity Connected, Natural Gas Available, Natural Gas Connected, Phone Available, Sewer Connected, Water Connected
See this Listing
Mortgage Calculator
Map
Similar Listings Nearby
- 71 Lake Shore Drive
Rancho Mirage, CA$799,000
1.36 miles away
- 1401 Retreat Circle
Palm Desert, CA$775,000
1.98 miles away
- 154 S Kavenish Drive
Rancho Mirage, CA$775,000
0.33 miles away
- 910 Island Drive 214
Rancho Mirage, CA$775,000
0.39 miles away
- 10 Padron Way
Rancho Mirage, CA$775,000
1.89 miles away
- 31 Augusta Drive
Rancho Mirage, CA$759,000
1.84 miles away
- 187 Desert Lakes Drive
Rancho Mirage, CA$749,000
1.12 miles away
- 148 E Kavenish Drive
Rancho Mirage, CA$739,000
0.35 miles away
- 938 Inverness Drive
Rancho Mirage, CA$739,000
1.69 miles away

38 Kavenish Drive
Rancho Mirage, CA
LIGHTBOX-IMAGES































































































































































































































































































































































































































