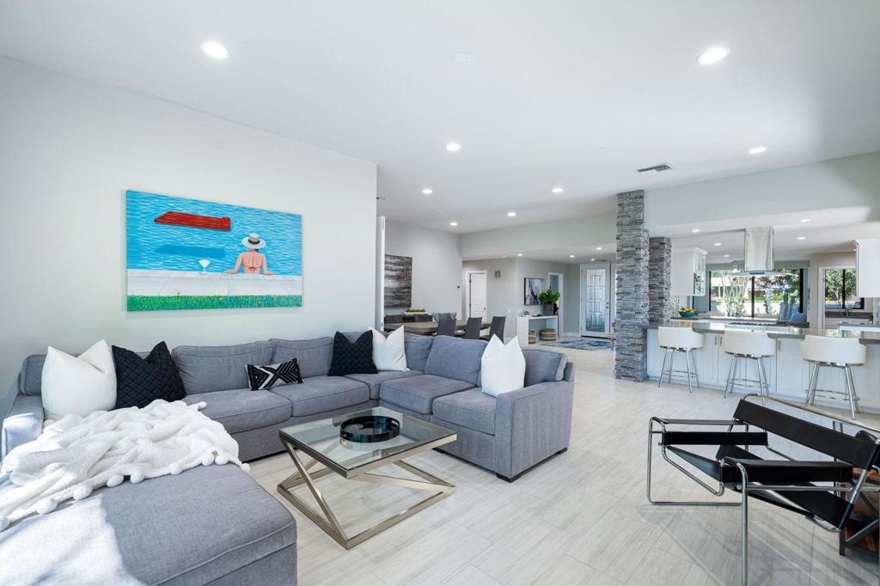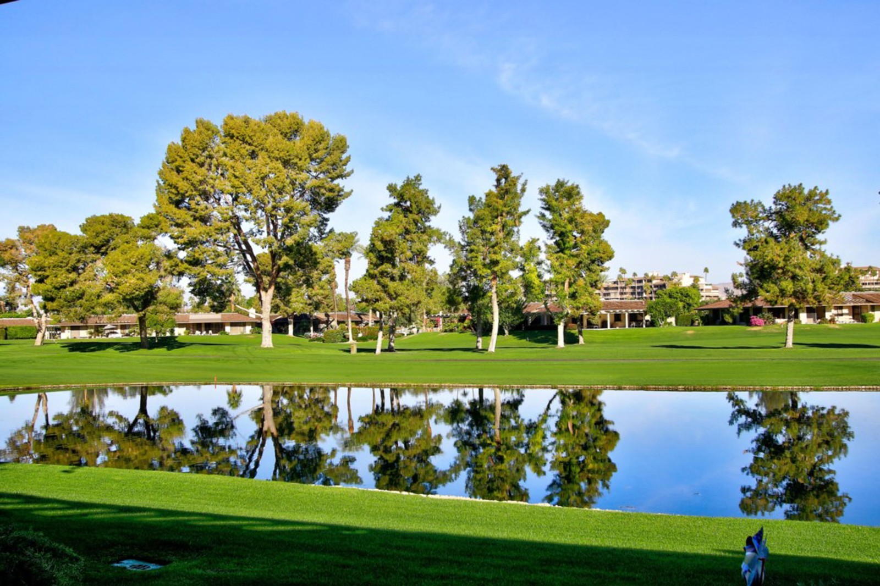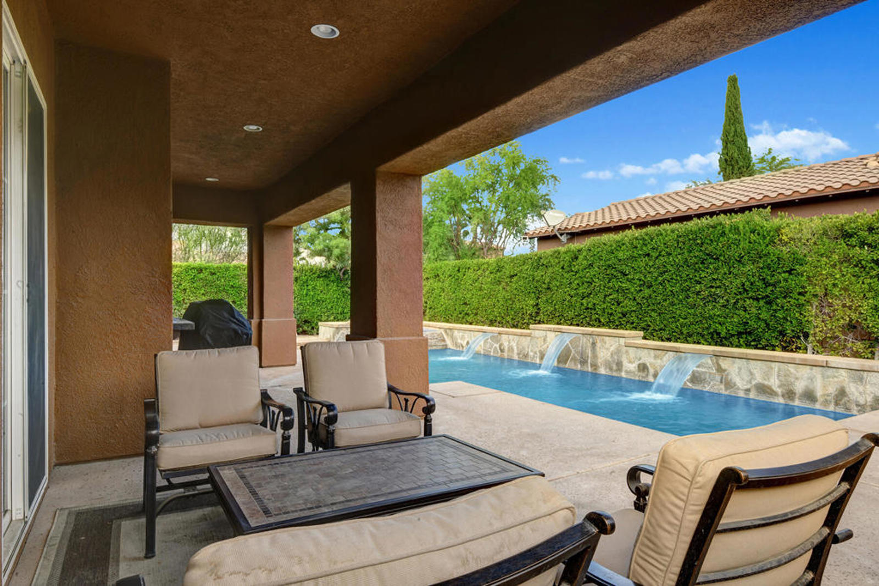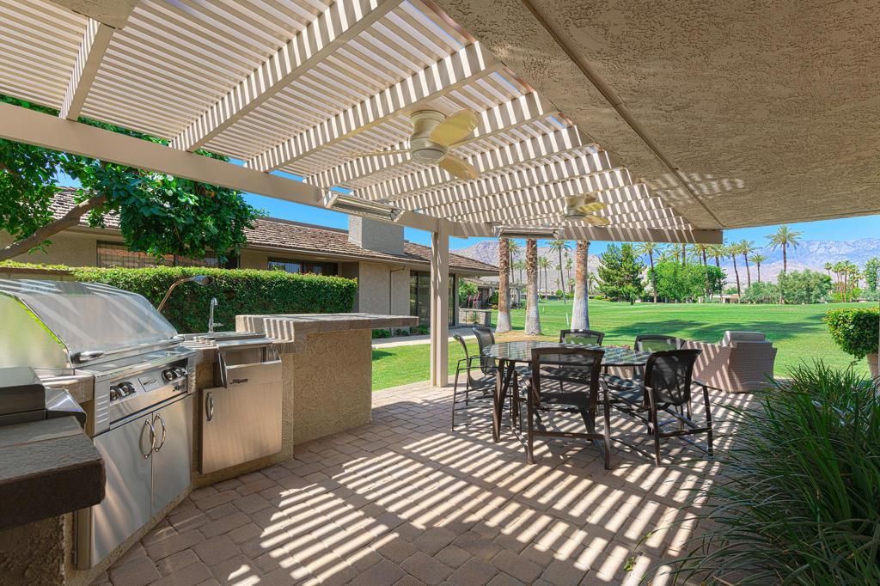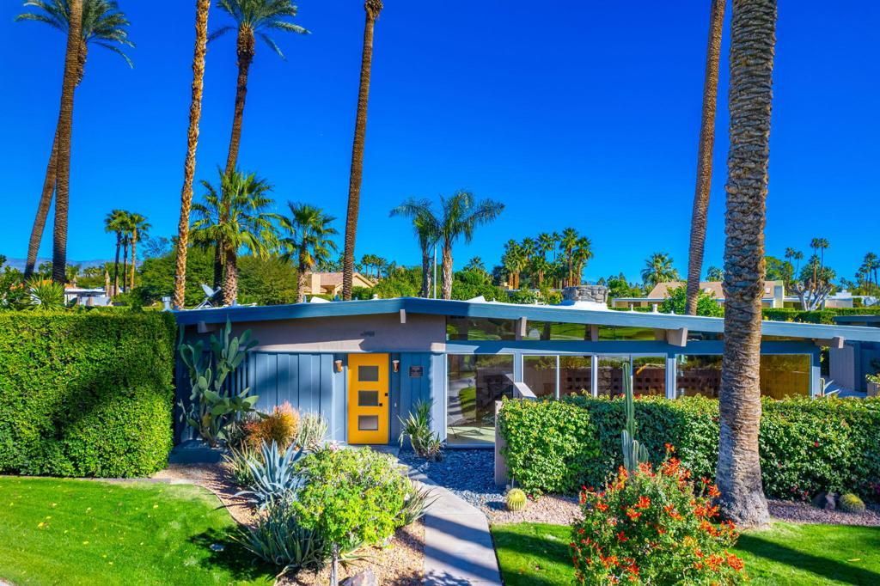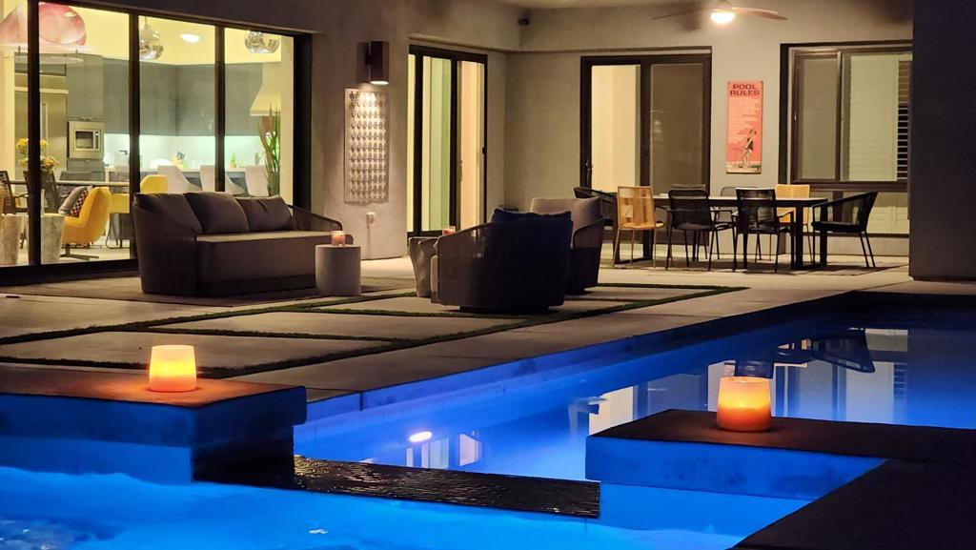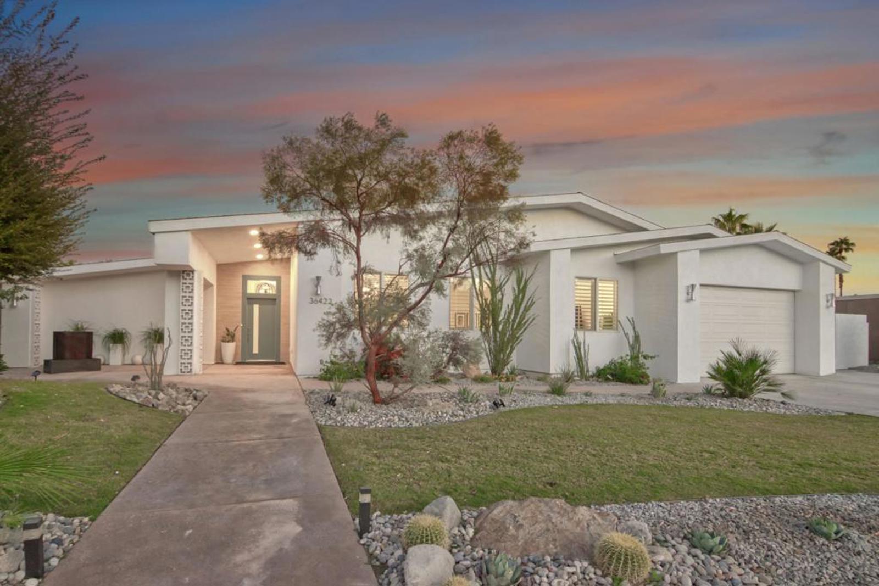Welcome home to this beautifully remodeled, fully furnished home offering a desert paradise with top-tier indoor and outdoor furnishings, making every day feel like a vacation. Enjoy the expansive saltwater pool and spa in a backyard designed for entertainment. The home features the largest one-story layout in Victoria Falls, with 5 bedrooms, 5.5 bathrooms, and includes an attached casita with its own private entrance, all set on over half an acre. The welcoming private courtyard with a water feature and glass double doors opens to a grand entry. Inside, the living room boasts a fireplace, wet bar, and large windows that frame the serene pool oasis. The chef’s kitchen is equipped with updated countertops, stainless steel appliances, pantry, double ovens, and an island, complemented by a breakfast nook and dining area. Adjacent to the kitchen, a cozy den with a fireplace offers direct access to the patio. The luxurious master suite features a fireplace, a large custom shower, and a walk-in closet. Additionally, there are three guest bedrooms, each with en-suite bathrooms, and high-end finishes like high ceilings, plantation shutters, custom blinds, new large tile flooring, and fresh paint throughout. The outdoor living space includes a vast patio with a resort-sized saltwater pool, raised spa, stunning views, and retractable awnings. A three-car garage completes the property. Situated in the gated Victoria Falls community, residents enjoy tennis, pickle ball, and basketball courts. Conveniently located near world class shopping, dining, golf, and just a short drive from Palm Springs International Airport.
Property Details
Price:
$8,500
MLS #:
24381965
Status:
Active
Beds:
5
Baths:
5
Address:
40 Scarborough Way
Type:
Rental
Subtype:
Single Family Residence
Subdivision:
Victoria Falls
City:
Rancho Mirage
Listed Date:
Apr 19, 2024
State:
CA
Finished Sq Ft:
4,355
ZIP:
92270
Lot Size:
17,424 sqft / 0.40 acres (approx)
Year Built:
2000
Schools
Interior
Appliances
Barbecue, Dishwasher, Disposal, Microwave, Refrigerator
Cooling
Central Air
Fireplace Features
Family Room, Primary Bedroom
Flooring
Tile
Heating
Central
Interior Features
Ceiling Fan(s), Bar, Furnished, High Ceilings, Wet Bar
Pets Allowed
Call
Exterior
Association Amenities
Controlled Access, Tennis Court(s)
Garage Spaces
3.00
Parking Features
Garage – Three Door, Driveway, Private
Pool Features
In Ground, Salt Water, Heated, Private
Security Features
Card/ Code Access, Gated Community
Spa Features
Heated, In Ground, Private
Stories Total
1
View
Mountain(s)
Financial
See this Listing
Mortgage Calculator
Map
Similar Listings Nearby
- 49 Columbia Drive
Rancho Mirage, CA$11,000
1.94 miles away
- 30 Columbia Drive
Rancho Mirage, CA$10,500
1.91 miles away
- 2 Via Santa Elena
Rancho Mirage, CA$10,500
1.87 miles away
- 115 Columbia Drive
Rancho Mirage, CA$10,500
1.58 miles away
- 33 Duke Drive
Rancho Mirage, CA$10,000
1.80 miles away
- 36903 Palm View Road
Rancho Mirage, CA$10,000
1.23 miles away
- 24 Via Monaco
Rancho Mirage, CA$9,900
0.98 miles away
- 101 Columbia Drive
Rancho Mirage, CA$9,500
1.69 miles away
- 36422 Sandsal Circle
Rancho Mirage, CA$9,500
1.00 miles away

40 Scarborough Way
Rancho Mirage, CA
LIGHTBOX-IMAGES
























































