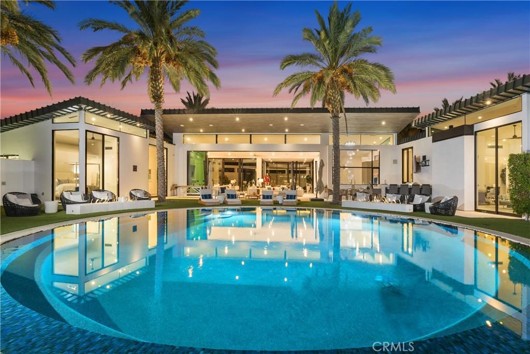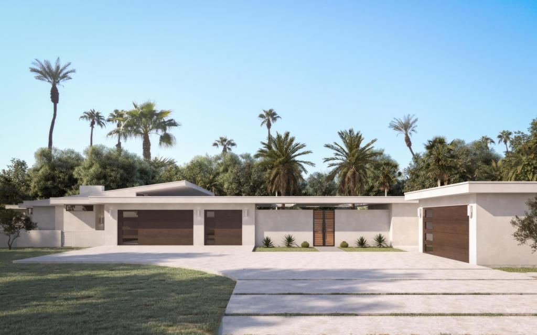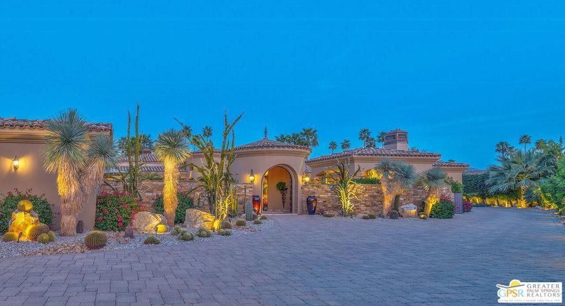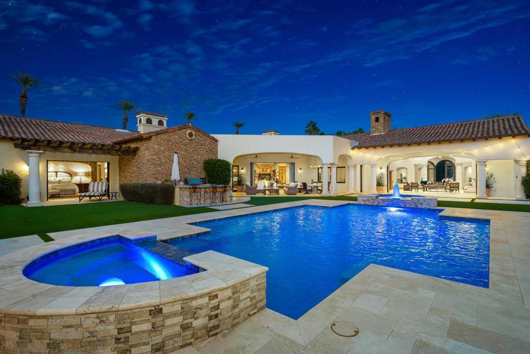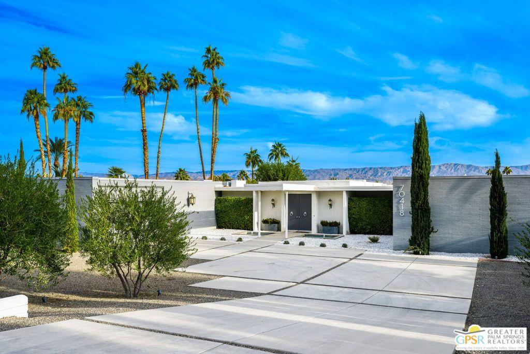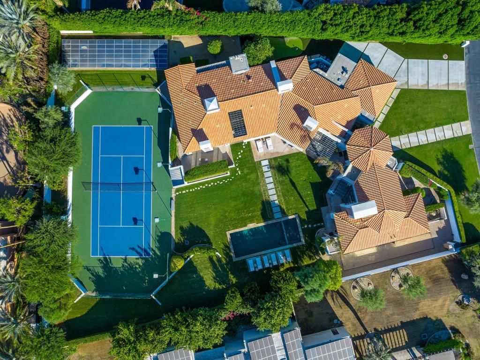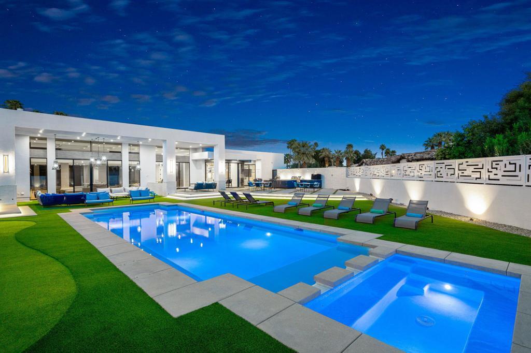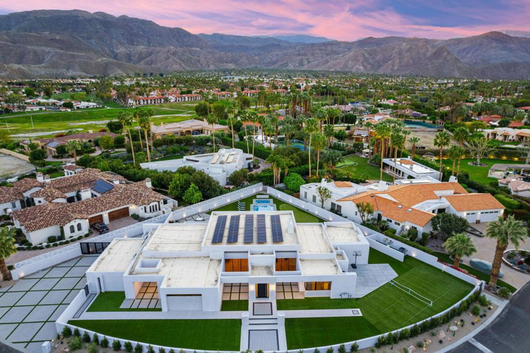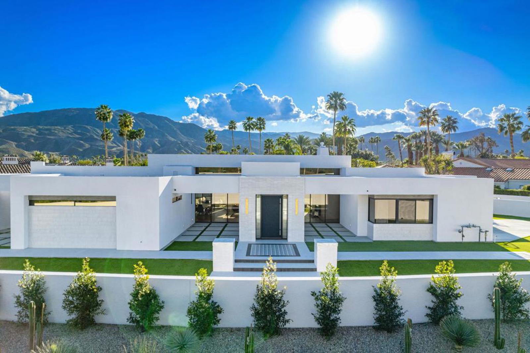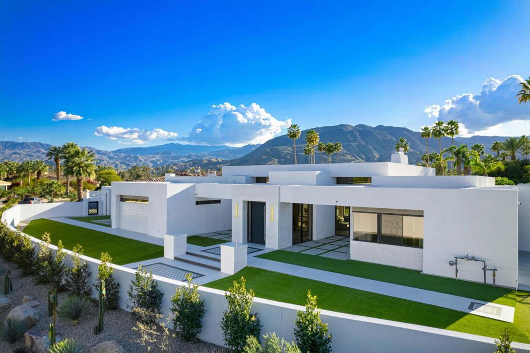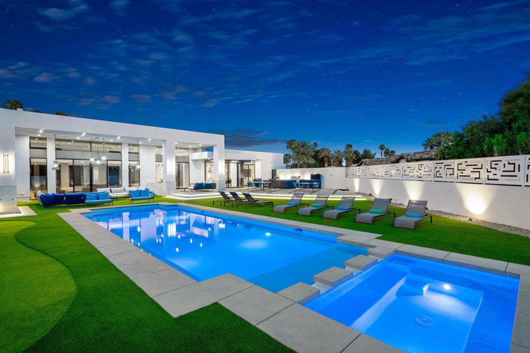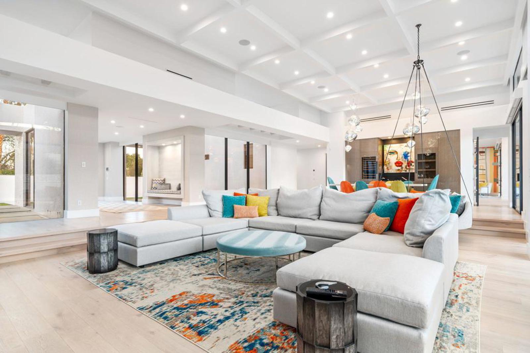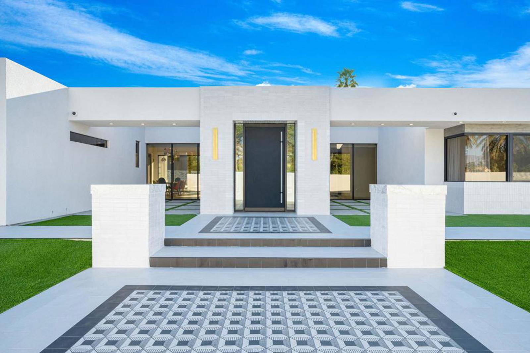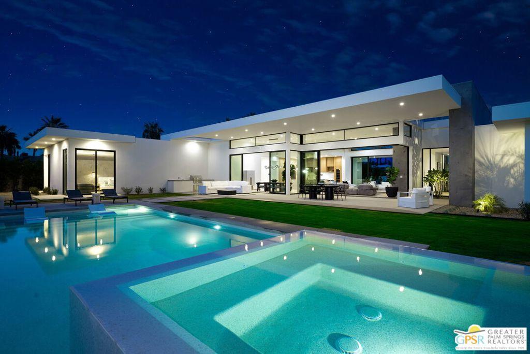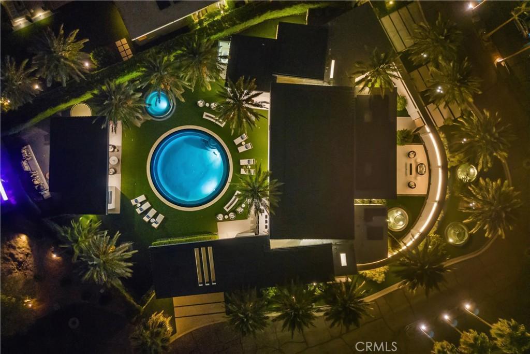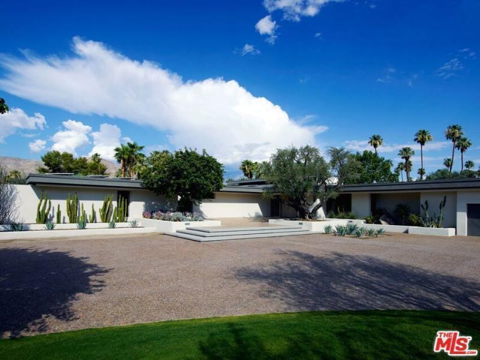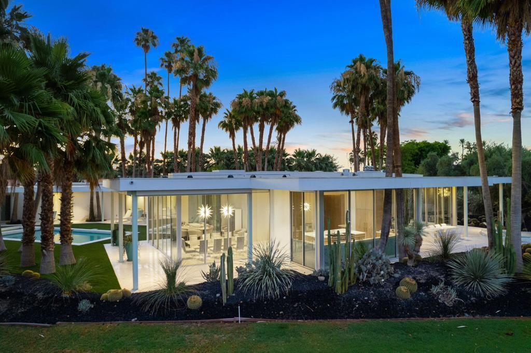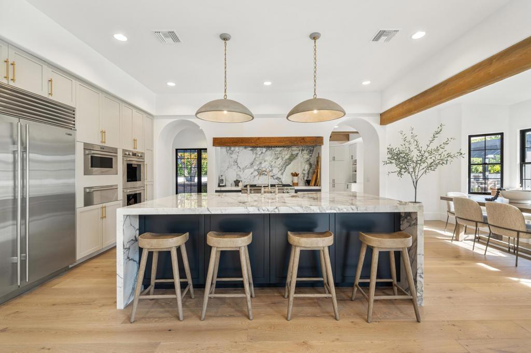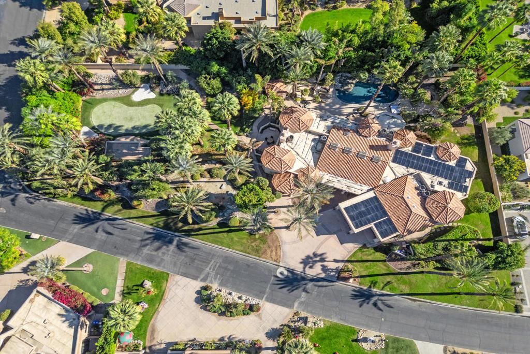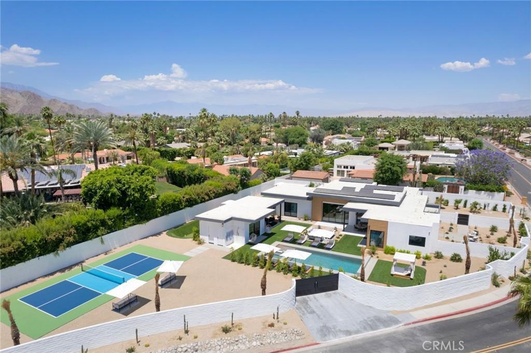There are multiple listings for this address:
Introducing 8 Makena, An Architectural Masterpiece that is the premiere trophy property in the development that blends futuristic design with mid-century modernist aesthetics, inspired by the legendary architect Joseph Eichler. Dubbed the "Desert’s Iron Man House", this private, gated estate is an exclusive oasis for the most discerning clientele. Set on over half an acre of meticulously manicured grounds, this 4,702-square-foot marvel offers a one-of-a-kind living experience in the prestigious enclave of Rancho Mirage, just moments from the fine dining and luxury shopping of El Paseo.
With soaring ceilings up to 20 feet, floor-to-ceiling glass walls , no interior steps , limestone flooring throughout and expansive free flowing open spaces, this home captures 270-degree vistas of the stunning Santa Rosa Mountains, bathing the southwest-facing outdoor spaces in dramatic sunset views. The distinctive round arc reactor pool and expansive outdoor entertainment areas fulfill every desire, making this estate ideal for grand gatherings or intimate family moments. Inside, the residence boasts spacious living areas designed to entertain, including a luxurious primary suite with mountain views, a large walk-in shower, and a soaking tub. A separate, fully equipped casita adds a private retreat for guests or extended family, complete with its own kitchenette, bath, and outdoor living space. The home’s strategic design harmonizes opulent indoor spaces the graciously tie in the outdoor living areas to be ONE, featuring a James Bond-worthy relaxation pavilion, bar, and barbecue area, perfect for the entertainer at heart. Whether lounging by the rim-flow pool, enjoying an outdoor shower, or relaxing in the suite’s outdoor bath under the summer stars, this residence delivers an unparalleled experience. With a two-car garage, two-car carport, and close proximity to private jet charters, this estate offers the ultimate in convenience and luxury. 8 Makena is the epitome of architectural excellence, a world-class sanctuary ready to elevate any portfolio.
With soaring ceilings up to 20 feet, floor-to-ceiling glass walls , no interior steps , limestone flooring throughout and expansive free flowing open spaces, this home captures 270-degree vistas of the stunning Santa Rosa Mountains, bathing the southwest-facing outdoor spaces in dramatic sunset views. The distinctive round arc reactor pool and expansive outdoor entertainment areas fulfill every desire, making this estate ideal for grand gatherings or intimate family moments. Inside, the residence boasts spacious living areas designed to entertain, including a luxurious primary suite with mountain views, a large walk-in shower, and a soaking tub. A separate, fully equipped casita adds a private retreat for guests or extended family, complete with its own kitchenette, bath, and outdoor living space. The home’s strategic design harmonizes opulent indoor spaces the graciously tie in the outdoor living areas to be ONE, featuring a James Bond-worthy relaxation pavilion, bar, and barbecue area, perfect for the entertainer at heart. Whether lounging by the rim-flow pool, enjoying an outdoor shower, or relaxing in the suite’s outdoor bath under the summer stars, this residence delivers an unparalleled experience. With a two-car garage, two-car carport, and close proximity to private jet charters, this estate offers the ultimate in convenience and luxury. 8 Makena is the epitome of architectural excellence, a world-class sanctuary ready to elevate any portfolio.
Property Details
Price:
$5,498,000
MLS #:
OC24195539
Status:
Active
Beds:
4
Baths:
5
Address:
8 Makena Lane
Type:
Single Family
Subtype:
Single Family Residence
City:
Rancho Mirage
Listed Date:
Sep 20, 2024
State:
CA
Finished Sq Ft:
4,702
ZIP:
92270
Lot Size:
24,394 sqft / 0.56 acres (approx)
Year Built:
2019
Schools
Interior
Accessibility Features
2+ Access Exits, 48 Inch Or More Wide Halls, No Interior Steps
Appliances
6 Burner Stove, Dishwasher, Double Oven, E N E R G Y S T A R Qualified Appliances, Freezer, Disposal, Gas Cooktop, Hot Water Circulator, Microwave, Range Hood, Recirculated Exhaust Fan, Refrigerator, Solar Hot Water, Tankless Water Heater, Vented Exhaust Fan, Water Heater Central, Water Softener
Cooling
Central Air, High Efficiency, Whole House Fan, Zoned
Fireplace Features
Family Room, Primary Bedroom, Electric, Gas, Fire Pit
Flooring
Stone
Heating
Central, E N E R G Y S T A R Qualified Equipment, Forced Air
Interior Features
Bar, Built-in Features, Dry Bar, Granite Counters, High Ceilings, Home Automation System, In- Law Floorplan, Open Floorplan, Pantry, Quartz Counters, Recessed Lighting, Storage, Two Story Ceilings, Wired for Data, Wired for Sound
Window Features
Custom Covering, E N E R G Y S T A R Qualified Windows, Solar Tinted Windows
Exterior
Association Amenities
Maintenance Grounds, Management, Controlled Access
Community Features
Biking, B L M/ National Forest, Curbs, Dog Park, Foothills, Golf, Hiking, Gutters, Park, Preserve/ Public Land, Sidewalks, Storm Drains, Street Lights
Electric
220 Volts For Spa, 220 Volts in Garage, 220 Volts in Kitchen, 220 Volts in Laundry, 220 Volts, Electricity – On Property, Photovoltaics Third- Party Owned
Exterior Features
Barbecue Private, Lighting, Rain Gutters
Fencing
Block, Excellent Condition, Stucco Wall
Foundation Details
Slab
Garage Spaces
2.00
Green Energy Generation
Solar
Lot Features
0-1 Unit/ Acre, Corner Lot, Cul- De- Sac, Landscaped, Lawn, Lot 20000-39999 Sqft, Irregular Lot, Sprinklers Drip System, Sprinklers Timer, Walkstreet
Parking Features
Auto Driveway Gate, Carport, Attached Carport, Direct Garage Access, Driveway, Concrete, Driveway Level, Electric Vehicle Charging Station(s), Garage, Garage Faces Front, Garage – Single Door, Garage Door Opener, Gated, Guest, Oversized, Street
Pool Features
Private, Gunite, Heated, Gas Heat, In Ground, Infinity, Pebble, Permits, Salt Water, Solar Heat, Tile
Roof
Fire Retardant, Flat, Metal
Security Features
Automatic Gate, Carbon Monoxide Detector(s), Fire and Smoke Detection System, Fire Rated Drywall, Fire Sprinkler System, Firewall(s), Gated Community, Security Lights, Security System, Smoke Detector(s)
Sewer
Public Sewer, Sewer Paid
Spa Features
Private, Heated, In Ground, Permits
Stories Total
1
View
Mountain(s), Pool
Water Source
Public
Financial
Association Fee
285.00
Utilities
Cable Connected, Electricity Connected, Natural Gas Connected, Phone Connected, Sewer Connected, Water Connected
See this Listing
Mortgage Calculator
Map
Similar Listings Nearby
- 7 Makena Lane
Rancho Mirage, CA$5,995,000
0.05 miles away
- 3 Coronado Court
Rancho Mirage, CA$5,395,000
0.22 miles away
- 12 Strauss Terrace
Rancho Mirage, CA$5,195,000
0.53 miles away
- 70418 Pecos Road
Rancho Mirage, CA$5,100,000
1.88 miles away
- 72355 Morningstar Road
Rancho Mirage, CA$4,995,000
0.22 miles away
- 1 Wren Court
Rancho Mirage, CA$4,995,000
0.97 miles away
- 25 Clancy Lane Estates
Rancho Mirage, CA$4,795,000
0.73 miles away
- 1 Desert Lark Circle
Rancho Mirage, CA$4,580,000
0.15 miles away

8 Makena Lane
Rancho Mirage, CA
Introducing 8 Makena, An Architectural Masterpiece that is the premiere trophy property in the development that blends futuristic design with mid-century modernist aesthetics, inspired by the legendary architect Joseph Eichler. Dubbed the "Desert’s Iron Man House", this private, gated estate is an exclusive oasis for the most discerning clientele. Set on over half an acre of meticulously manicured grounds, this 4,702-square-foot marvel offers a one-of-a-kind living experience in the prestigious enclave of Rancho Mirage, just moments from the fine dining and luxury shopping of El Paseo.
With soaring ceilings up to 20 feet, floor-to-ceiling glass walls , no interior steps , limestone flooring throughout and expansive free flowing open spaces, this home captures 270-degree vistas of the stunning Santa Rosa Mountains, bathing the southwest-facing outdoor spaces in dramatic sunset views. The distinctive round arc reactor pool and expansive outdoor entertainment areas fulfill every desire, making this estate ideal for grand gatherings or intimate family moments. Inside, the residence boasts spacious living areas designed to entertain, including a luxurious primary suite with mountain views, a large walk-in shower, and a soaking tub. A separate, fully equipped casita adds a private retreat for guests or extended family, complete with its own kitchenette, bath, and outdoor living space. The home’s strategic design harmonizes opulent indoor spaces the graciously tie in the outdoor living areas to be ONE, featuring a James Bond-worthy relaxation pavilion, bar, and barbecue area, perfect for the entertainer at heart. Whether lounging by the rim-flow pool, enjoying an outdoor shower, or relaxing in the suite’s outdoor bath under the summer stars, this residence delivers an unparalleled experience. With a two-car garage, two-car carport, and close proximity to private jet charters, this estate offers the ultimate in convenience and luxury. 8 Makena is the epitome of architectural excellence, a world-class sanctuary ready to elevate any portfolio.
With soaring ceilings up to 20 feet, floor-to-ceiling glass walls , no interior steps , limestone flooring throughout and expansive free flowing open spaces, this home captures 270-degree vistas of the stunning Santa Rosa Mountains, bathing the southwest-facing outdoor spaces in dramatic sunset views. The distinctive round arc reactor pool and expansive outdoor entertainment areas fulfill every desire, making this estate ideal for grand gatherings or intimate family moments. Inside, the residence boasts spacious living areas designed to entertain, including a luxurious primary suite with mountain views, a large walk-in shower, and a soaking tub. A separate, fully equipped casita adds a private retreat for guests or extended family, complete with its own kitchenette, bath, and outdoor living space. The home’s strategic design harmonizes opulent indoor spaces the graciously tie in the outdoor living areas to be ONE, featuring a James Bond-worthy relaxation pavilion, bar, and barbecue area, perfect for the entertainer at heart. Whether lounging by the rim-flow pool, enjoying an outdoor shower, or relaxing in the suite’s outdoor bath under the summer stars, this residence delivers an unparalleled experience. With a two-car garage, two-car carport, and close proximity to private jet charters, this estate offers the ultimate in convenience and luxury. 8 Makena is the epitome of architectural excellence, a world-class sanctuary ready to elevate any portfolio.
Property Details
Price:
$40,000
MLS #:
OC24204965
Status:
Active
Beds:
4
Baths:
5
Address:
8 Makena Lane
Type:
Rental
Subtype:
Single Family Residence
City:
Rancho Mirage
Listed Date:
Oct 2, 2024
State:
CA
Finished Sq Ft:
4,702
ZIP:
92270
Lot Size:
24,394 sqft / 0.56 acres (approx)
Year Built:
2019
Schools
Interior
Accessibility Features
2+ Access Exits, 48 Inch Or More Wide Halls, No Interior Steps
Appliances
6 Burner Stove, Dishwasher, Double Oven, E N E R G Y S T A R Qualified Appliances, Freezer, Disposal, Gas Cooktop, Hot Water Circulator, Microwave, Range Hood, Recirculated Exhaust Fan, Refrigerator, Solar Hot Water, Tankless Water Heater, Vented Exhaust Fan, Water Heater Central, Water Softener
Cooling
Central Air, High Efficiency, Whole House Fan, Zoned
Fireplace Features
Family Room, Primary Bedroom, Electric, Gas, Fire Pit
Flooring
Stone
Heating
Central, E N E R G Y S T A R Qualified Equipment, Forced Air
Interior Features
Bar, Built-in Features, Dry Bar, Granite Counters, High Ceilings, Home Automation System, In- Law Floorplan, Open Floorplan, Pantry, Quartz Counters, Recessed Lighting, Storage, Two Story Ceilings, Wired for Data, Wired for Sound
Window Features
Custom Covering, E N E R G Y S T A R Qualified Windows, Solar Tinted Windows
Exterior
Association Amenities
Maintenance Grounds, Management, Controlled Access
Community Features
Biking, B L M/ National Forest, Curbs, Dog Park, Foothills, Golf, Hiking, Gutters, Park, Preserve/ Public Land, Sidewalks, Storm Drains, Street Lights
Electric
220 Volts For Spa, 220 Volts in Garage, 220 Volts in Kitchen, 220 Volts in Laundry, 220 Volts, Electricity – On Property, Photovoltaics Third- Party Owned
Exterior Features
Barbecue Private, Lighting, Rain Gutters
Fencing
Block, Excellent Condition, Stucco Wall
Foundation Details
Slab
Garage Spaces
2.00
Green Energy Generation
Solar
Lot Features
0-1 Unit/ Acre, Corner Lot, Cul- De- Sac, Landscaped, Lawn, Lot 20000-39999 Sqft, Irregular Lot, Sprinklers Drip System, Sprinklers Timer, Walkstreet
Parking Features
Auto Driveway Gate, Carport, Attached Carport, Direct Garage Access, Driveway, Concrete, Driveway Level, Electric Vehicle Charging Station(s), Garage, Garage Faces Front, Garage – Single Door, Garage Door Opener, Gated, Guest, Oversized, Street
Pool Features
Private, Gunite, Heated, Gas Heat, In Ground, Infinity, Pebble, Permits, Salt Water, Solar Heat, Tile
Roof
Fire Retardant, Flat, Metal
Security Features
Automatic Gate, Carbon Monoxide Detector(s), Fire and Smoke Detection System, Fire Rated Drywall, Fire Sprinkler System, Firewall(s), Gated Community, Security Lights, Security System, Smoke Detector(s)
Sewer
Public Sewer, Sewer Paid
Spa Features
Private, Heated, In Ground, Permits
Stories Total
1
View
Mountain(s), Pool
Water Source
Public
Financial
Association Fee
285.00
Utilities
Cable Connected, Electricity Connected, Natural Gas Connected, Phone Connected, Sewer Connected, Water Connected
See this Listing
Mortgage Calculator
Map
Similar Listings Nearby
- 40471 Sand Dune Road
Rancho Mirage, CA$45,000
0.83 miles away
- 40365 Sand Dune Road
Rancho Mirage, CA$35,000
0.82 miles away
- 72420 Silver Spur Lane
Rancho Mirage, CA$30,000
0.46 miles away
- 40650 Desert Creek Lane Lane
Rancho Mirage, CA$30,000
0.45 miles away
- 43421 Joshua Road
Rancho Mirage, CA$30,000
1.54 miles away
LIGHTBOX-IMAGES

