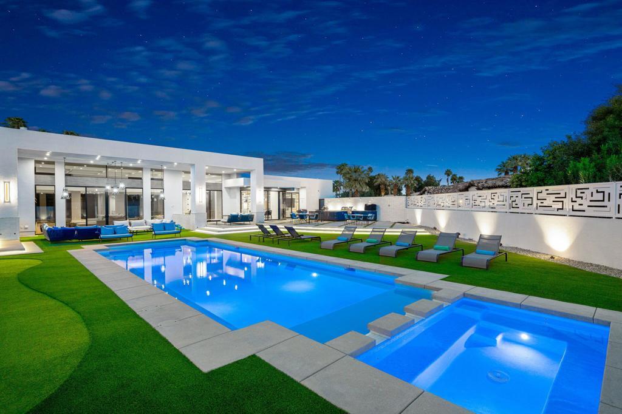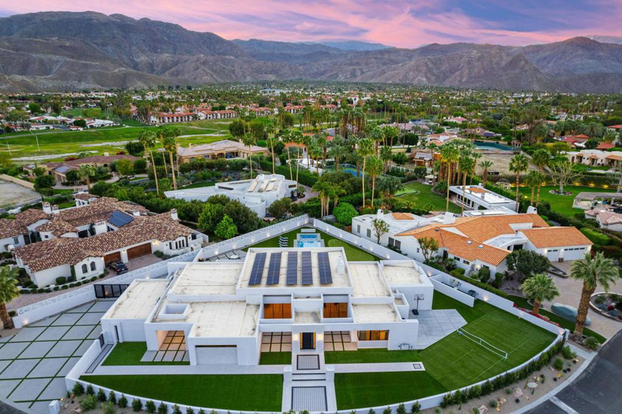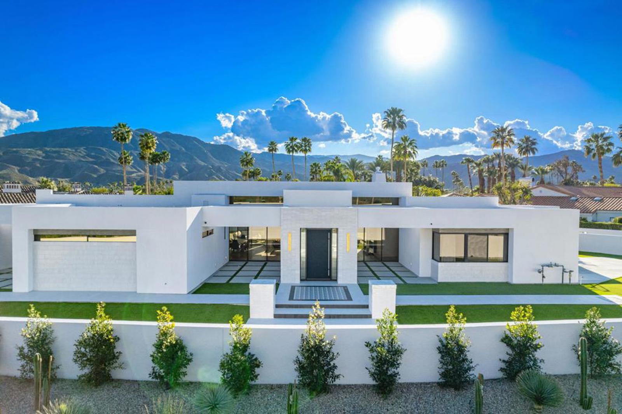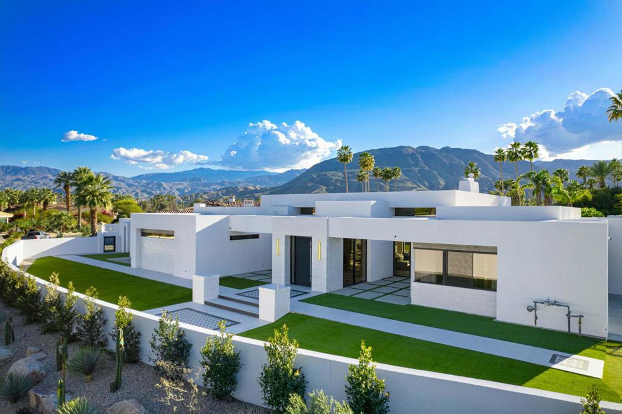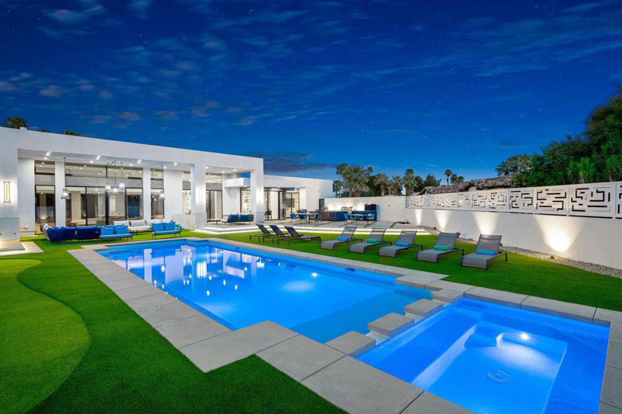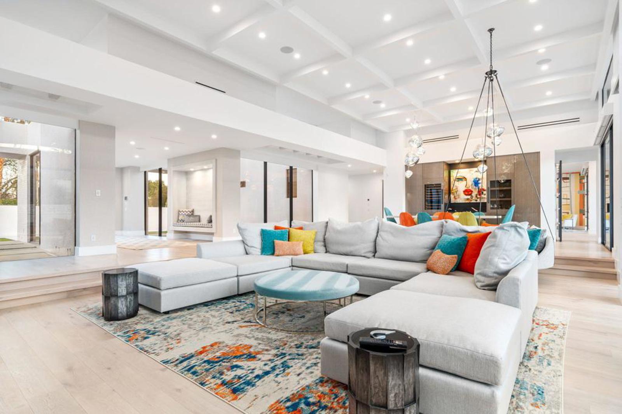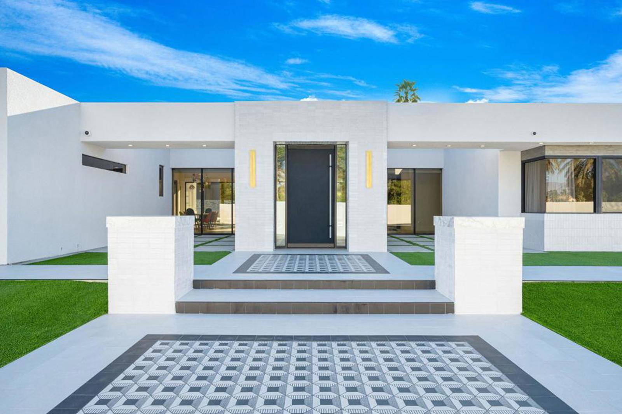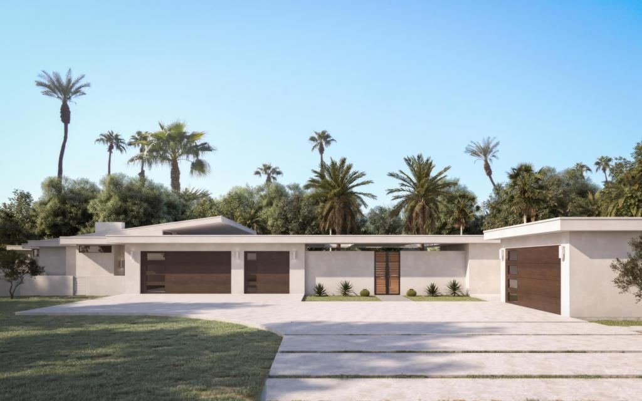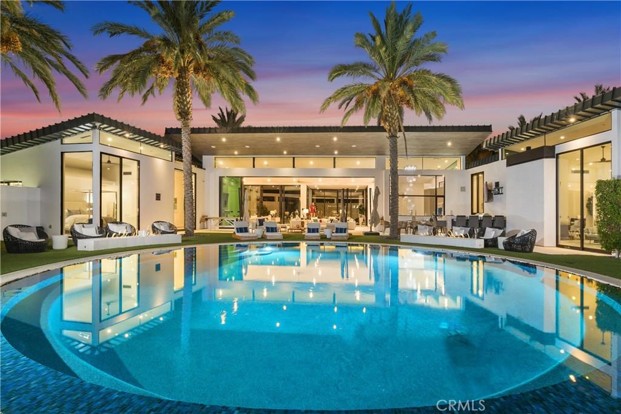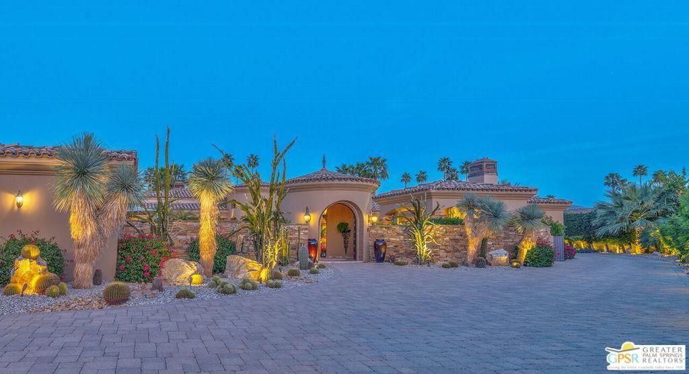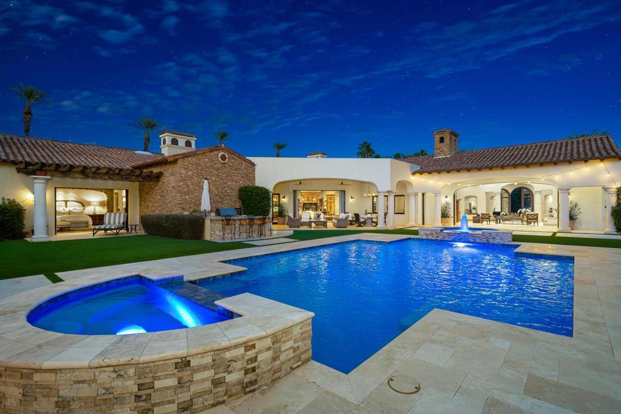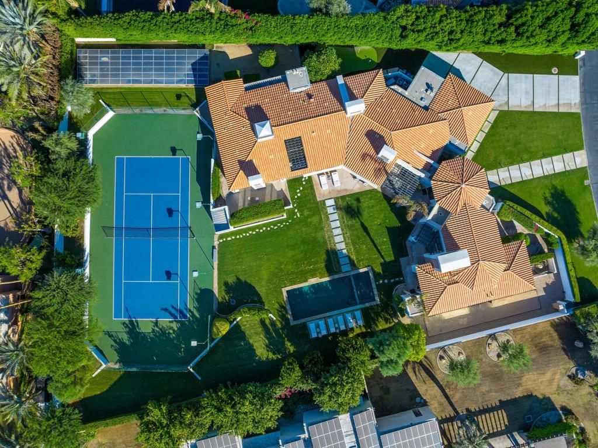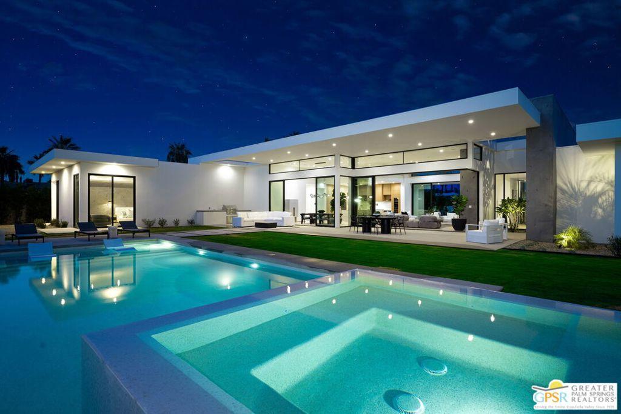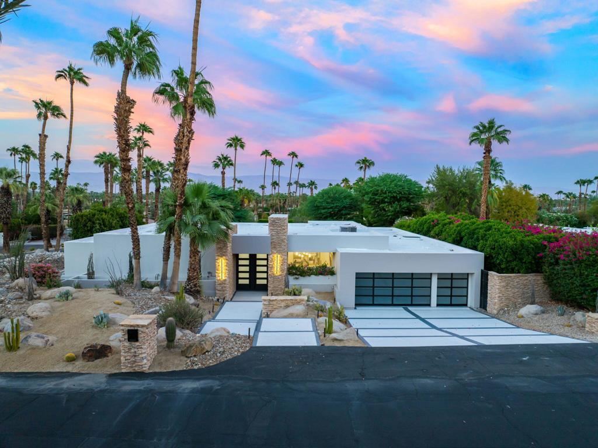Nestled within the prestigious Clancy Lane Estates of Rancho Mirage, this Exquisite Furnished Home exemplifies Modern Luxury seamlessly marrying comfort with Contemporary Design Elements. You are greeted by an expansive, open concept Living Space with sophisticated finishes. The heart of the home is the custom-designed Gourmet Kitchen, a haven for Culinary Enthusiasts boasting a Lacanche Oven, custom hood, Wolf & Sub Zero Appliances & custom cabinetry centered around an oversized Island. Adjacent, a cozy Den ideal for entertaining, the spacious Dining Room features a well-appointed bar & effortlessly transitions into the expansive Living Room distinguished by a striking floor-to-ceiling marble Fireplace and a hanging Lounger beckoning for relaxation. Features; a State-of-the-Art Control 4 home Automation System integrating lighting, audio/video, climate control, shades & security features. Surround sound, new Roof, Owned Solar panels & Tesla wall power. Floor-to-ceiling windows and doors for a seamless indoor-outdoor flow. Primary Suite with its Spa-inspired amenities, a teak custom Shower, infrared Sauna, Bauformat closet and Japanese toilet. Outside, the resort-inspired Oasis complete with Dining area, BBQ & Pizza Cook Center, an Ozone Pool-Spa & a 2nd – 12 person Spa. Picturesque Mountains. Enjoy the outdoor amenities; Pickleball court, Putting Green ~ all astro turf yard. Completing the Home a 3-Car A/C equipped w/Gym, Storage and Bev. Fridge. A desert Dream home.
Property Details
Price:
$4,795,000
MLS #:
219108929DA
Status:
Active
Beds:
4
Baths:
5
Address:
25 Clancy Lane Estates
Type:
Single Family
Subtype:
Single Family Residence
Subdivision:
Clancy Estates
City:
Rancho Mirage
Listed Date:
Mar 24, 2024
State:
CA
Finished Sq Ft:
4,720
ZIP:
92270
Lot Size:
28,314 sqft / 0.65 acres (approx)
Year Built:
1993
Schools
Interior
Appliances
Gas Range, Microwave, Refrigerator, Freezer, Dishwasher, Range Hood
Fireplace Features
Gas, Living Room
Flooring
Tile, Wood
Heating
Fireplace(s), Forced Air
Interior Features
Coffered Ceiling(s), Wet Bar, Wired for Sound, Sunken Living Room, Recessed Lighting, High Ceilings, Home Automation System
Window Features
Blinds
Exterior
Association Amenities
Management, Other, Security
Exterior Features
Barbecue Private
Garage Spaces
3.00
Lot Features
Landscaped, Sprinkler System
Parking Features
Garage Door Opener, Driveway
Pool Features
In Ground, Electric Heat, Private
Security Features
Automatic Gate, Gated Community, Security Lights
Spa Features
Private, In Ground
Stories Total
1
View
Mountain(s), Pool
Financial
Association Fee
326.00
See this Listing
Mortgage Calculator
Map
Similar Listings Nearby
- 7 Makena Lane
Rancho Mirage, CA$5,995,000
0.68 miles away
- 8 Makena Lane
Rancho Mirage, CA$5,498,000
0.73 miles away
- 3 Coronado Court
Rancho Mirage, CA$5,395,000
0.55 miles away
- 12 Strauss Terrace
Rancho Mirage, CA$5,195,000
0.46 miles away
- 72355 Morningstar Road
Rancho Mirage, CA$4,995,000
0.51 miles away
- 1 Wren Court
Rancho Mirage, CA$4,995,000
1.57 miles away
- 1 Desert Lark Circle
Rancho Mirage, CA$4,580,000
0.67 miles away
- 70630 Boothill Rd
Rancho Mirage, CA$4,300,000
1.88 miles away

25 Clancy Lane Estates
Rancho Mirage, CA
LIGHTBOX-IMAGES

