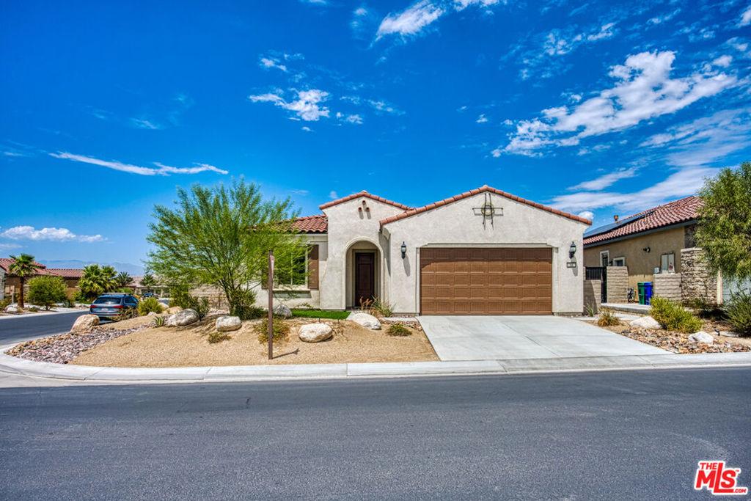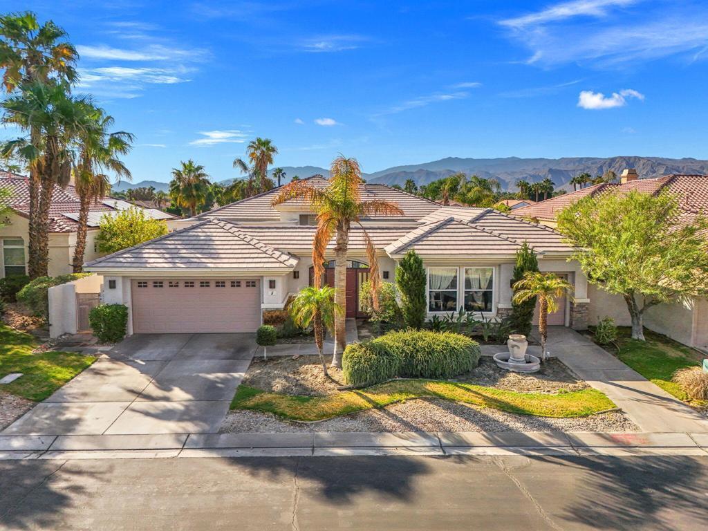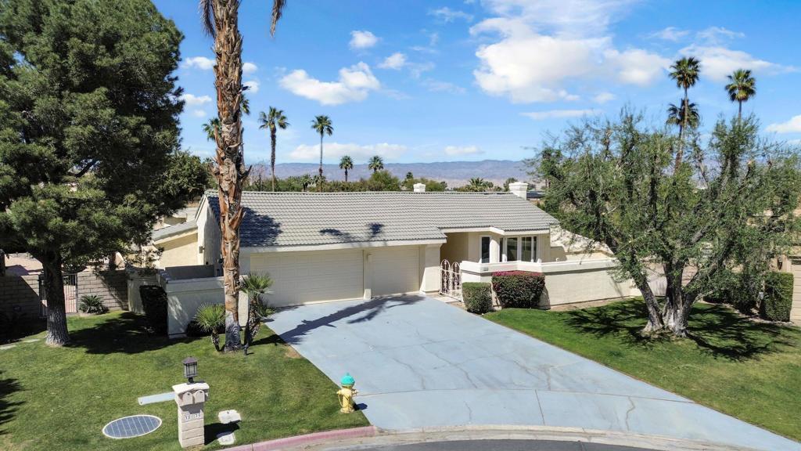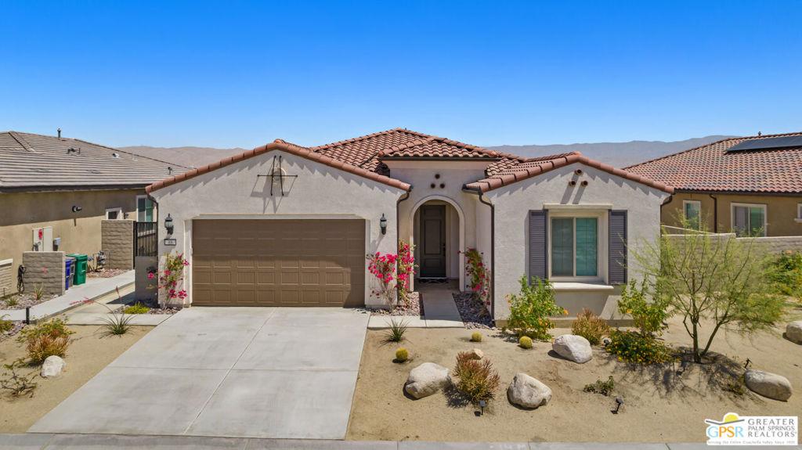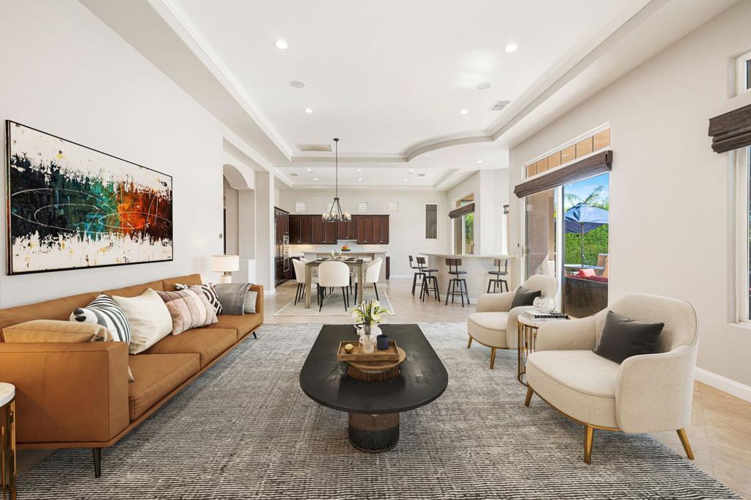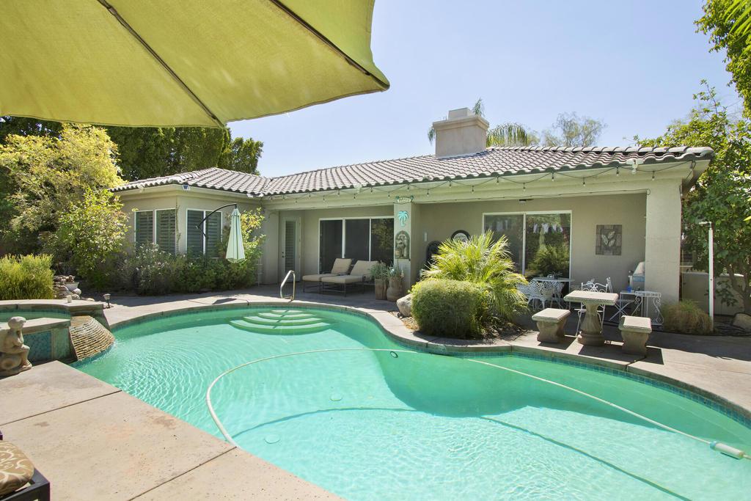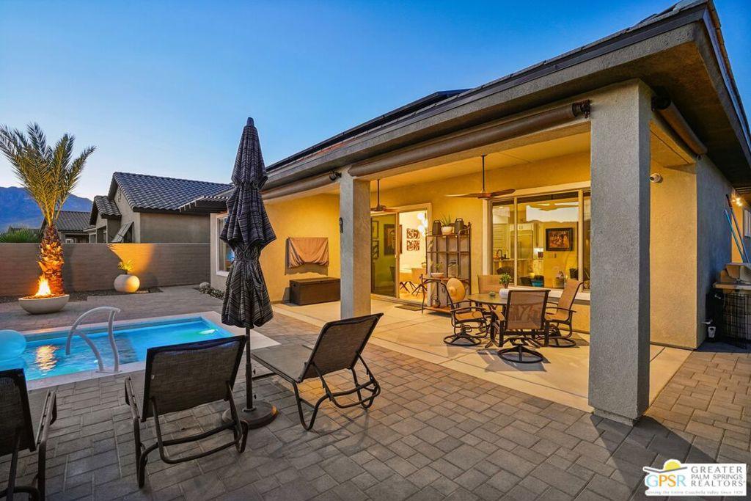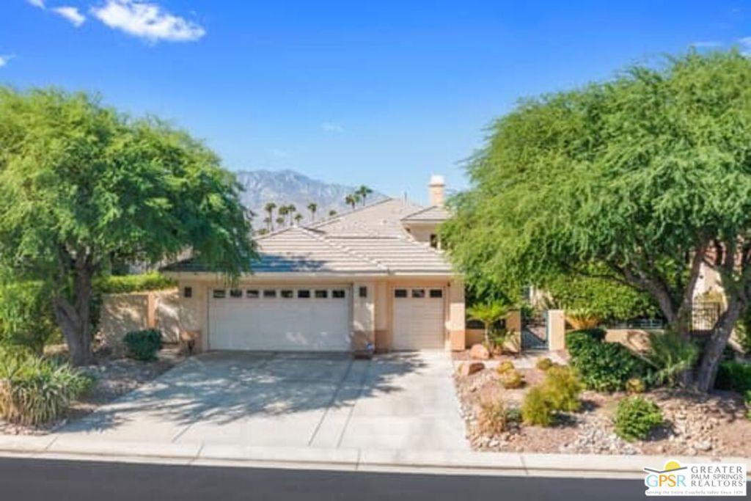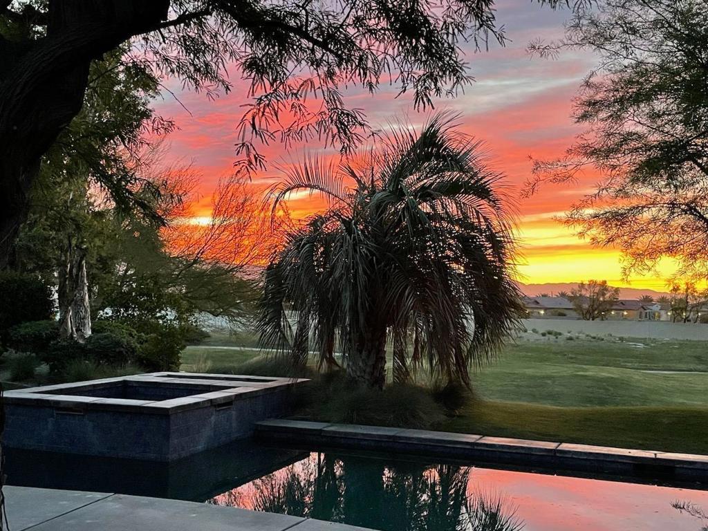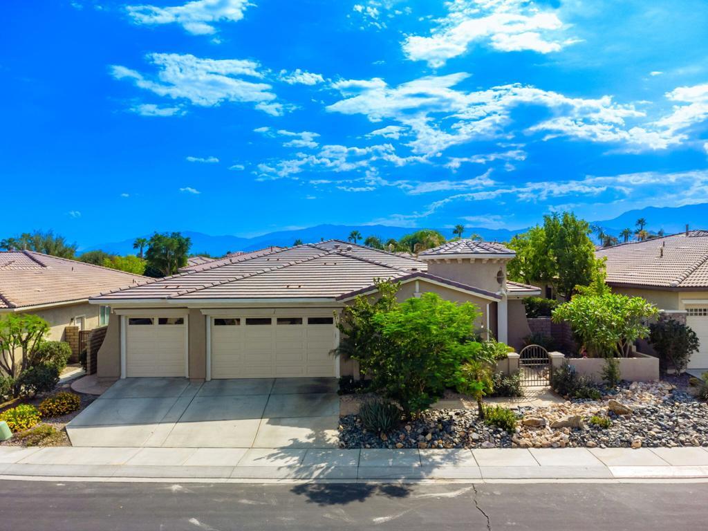Upgraded Sanctuary plan featuring two ensuite bedrooms, a den/office, and a half bath, all situated on an extra-large premium corner lot with breathtaking mountain views. This home has been minimally used as a vacation property since its construction. Additional highlights include owned solar panels, a tankless water heater, and soft water plumbing for enhanced convenience. The gourmet kitchen boasts Calcutta Gold Quartz countertops and island, upgraded 42" cabinetry, Genta Brushed Nickel faucets, and recessed lighting throughout, all complemented by elegant two-tone paint. With $125K in upgrades and minimal usage, this home offers exceptional value!
Property Details
Price:
$777,888
MLS #:
24466117
Status:
Active
Beds:
2
Baths:
3
Address:
10 Semillion
Type:
Single Family
Subtype:
Single Family Residence
Subdivision:
Del Webb RM
City:
Rancho Mirage
Listed Date:
Nov 22, 2024
State:
CA
Finished Sq Ft:
1,832
ZIP:
92270
Lot Size:
8,168 sqft / 0.19 acres (approx)
Year Built:
2021
Schools
Interior
Appliances
Dishwasher, Disposal, Microwave, Range Hood, Gas Cooktop
Cooling
Central Air
Fireplace Features
None
Heating
Central
Window Features
Double Pane Windows, Drapes
Exterior
Association Amenities
Billiard Room, Card Room, Clubhouse, Tennis Court(s), Golf Course, Security
Garage Spaces
2.00
Parking Features
Garage – Two Door, Direct Garage Access
Pool Features
Association, In Ground, Community
Security Features
Carbon Monoxide Detector(s), Gated with Guard, Smoke Detector(s), Fire Sprinkler System
Sewer
Sewer Paid
Spa Features
Association, Community, In Ground
Stories Total
1
View
Desert, Mountain(s)
Financial
Association Fee
420.00
See this Listing
Mortgage Calculator
Map
Similar Listings Nearby
- 8 Via Solana
Rancho Mirage, CA$1,000,000
1.28 miles away
- 39 Santo Domingo Drive
Rancho Mirage, CA$999,999
1.47 miles away
- 89 Zinfandel
Rancho Mirage, CA$995,000
0.18 miles away
- 8 Via Las Flores
Rancho Mirage, CA$990,000
1.42 miles away
- 10 Trafalgar Square
Rancho Mirage, CA$949,900
1.02 miles away
- 96 Zinfandel
Rancho Mirage, CA$939,000
0.18 miles away
- 83 Via Las Flores
Rancho Mirage, CA$938,880
1.56 miles away
- 8 Via Bella
Rancho Mirage, CA$929,900
0.67 miles away
- 30 Via Del Maricale
Rancho Mirage, CA$925,000
1.87 miles away

10 Semillion
Rancho Mirage, CA
LIGHTBOX-IMAGES

