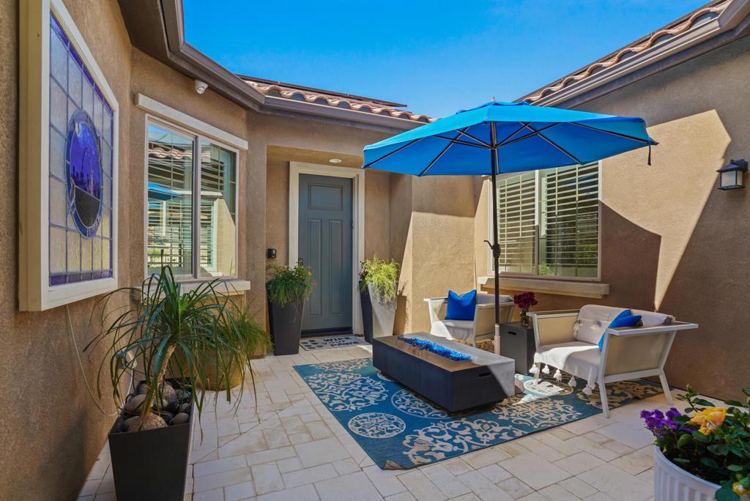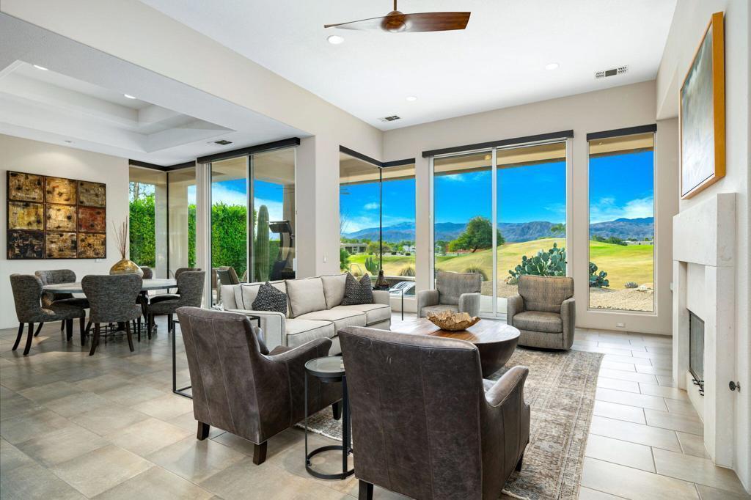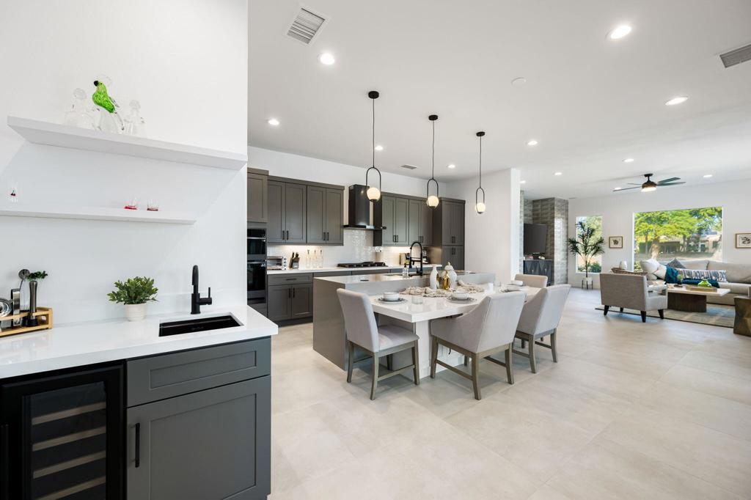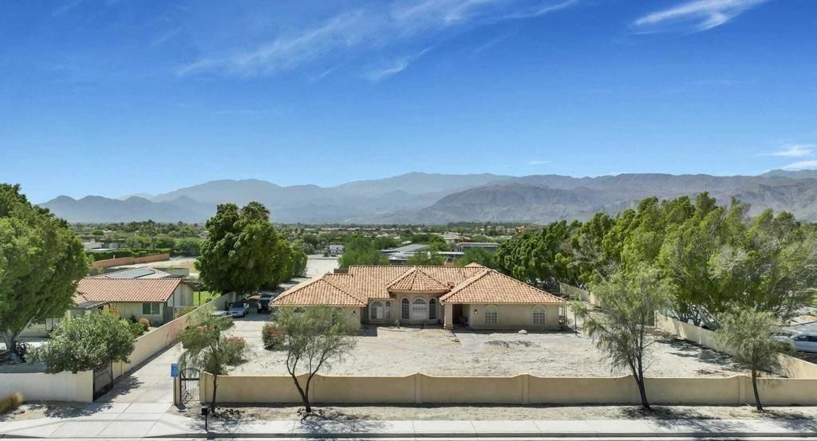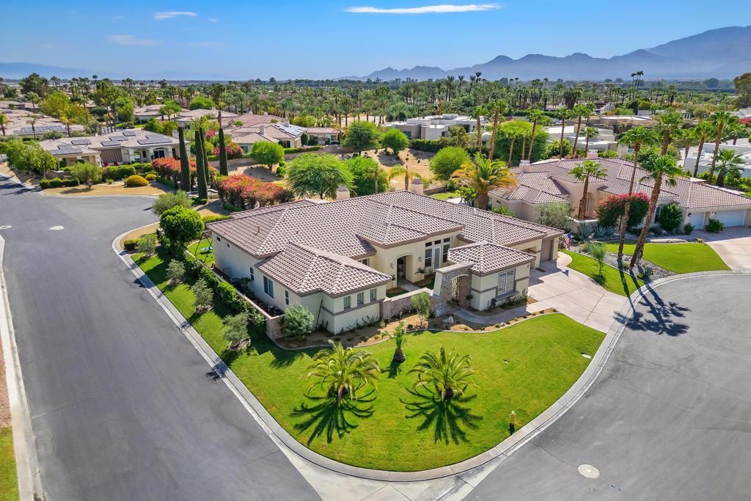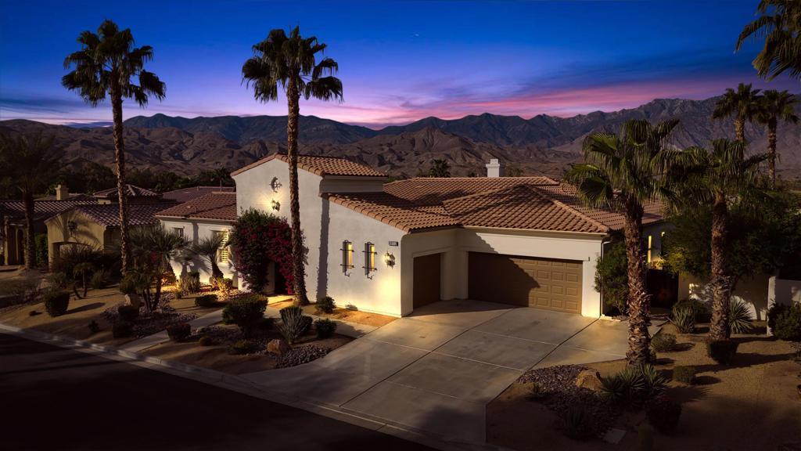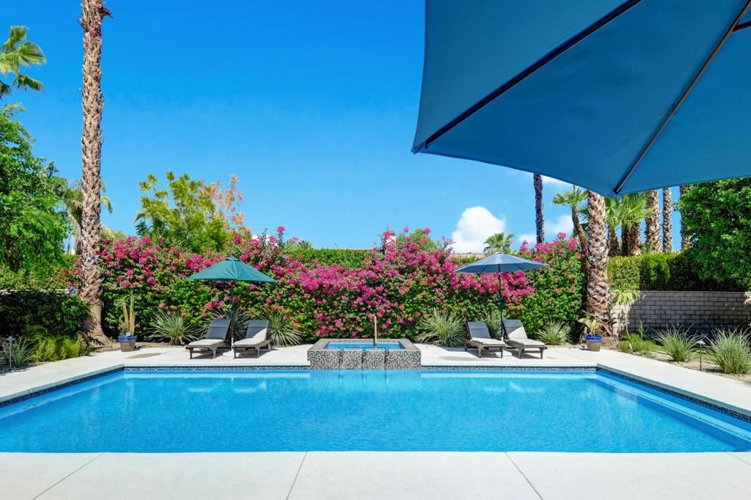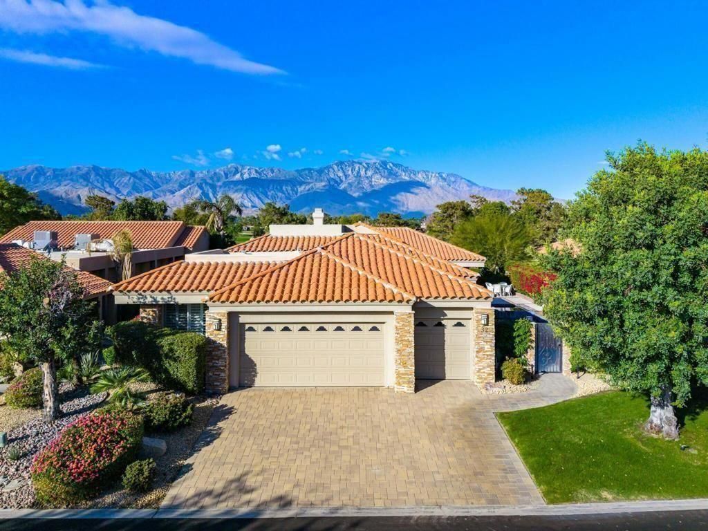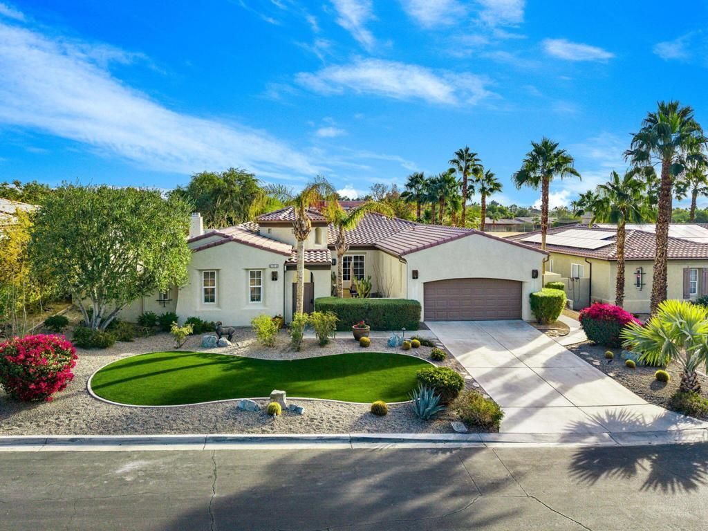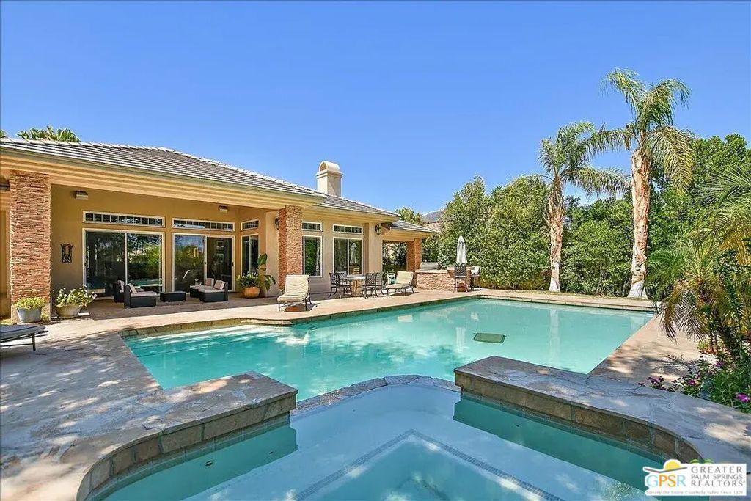Nestled in the vibrant 55+ community of Del Webb, this exceptional and extensively upgraded 3 BDR-2.5BA (3rd BDR is the office) home combines luxury living with resort-style amenities. Situated on a larger lot, the home is designed to embrace the desert lifestyle with an expansive open floor plan, high ceilings, and inviting natural light throughout the living spaces. The gourmet kitchen features premium stainless steel appliances, elegant cabinetry, and over 10 ft long island perfect for entertaining. The adjoining living room extends seamlessly to the outdoor oasis, where a custom-designed pebble-finish swimming pool with water features, spa and pergolas await your enjoyment. The backyard is a true retreat, with ample space for lounging, covered areas for al fresco dining, and low-maintenance landscaping, all framed by desert and mountain views. With stunning views of the pool, the primary suite offers a serene escape with a spa-like bath, dual vanities, and a walk-in closet. The second bedroom features direct access from the front courtyard, and together with the large office provide ample space for family or visitors. Residents enjoy an array of community amenities, including a state-of-the-art fitness center, pickleball and tennis courts, walking trails, and a large clubhouse. Near golf courses, fine dining, and world-class shopping, this home offers an unparalleled lifestyle in one of the most sought-after communities. 2 Tesla powerwall, 38 solar panels and 2 EV plug
Property Details
Price:
$1,449,000
MLS #:
219118188PS
Status:
Active
Beds:
3
Baths:
3
Address:
14 Merlot
Type:
Single Family
Subtype:
Single Family Residence
Subdivision:
Del Webb RM
City:
Rancho Mirage
Listed Date:
Oct 12, 2024
State:
CA
Finished Sq Ft:
2,536
ZIP:
92270
Lot Size:
9,148 sqft / 0.21 acres (approx)
Year Built:
2018
Schools
Interior
Appliances
Gas Range, Microwave, Gas Oven, Vented Exhaust Fan, Water Line to Refrigerator, Trash Compactor, Refrigerator, Ice Maker, Disposal, Dishwasher, Gas Water Heater, Tankless Water Heater, Range Hood
Cooling
Zoned, Central Air
Fireplace Features
See Remarks, Living Room, Primary Retreat, Primary Bedroom
Flooring
Tile
Heating
Central, Forced Air, Fireplace(s)
Interior Features
Built-in Features, Wet Bar, Wired for Sound, Recessed Lighting, Open Floorplan, Living Room Deck Attached, High Ceilings, Home Automation System
Window Features
Shutters, Double Pane Windows
Exterior
Association Amenities
Bocce Ball Court, Tennis Court(s), Sport Court, Paddle Tennis, Pet Rules, Other, Management, Lake or Pond, Hiking Trails, Gym/ Ex Room, Clubhouse, Controlled Access, Billiard Room, Clubhouse Paid
Electric
220 Volts in Garage
Exterior Features
Barbecue Private
Fencing
Block, See Remarks
Foundation Details
Slab
Garage Spaces
2.00
Lot Features
Back Yard, Yard, Paved, Level, Landscaped, Front Yard, Sprinkler System, Sprinklers Timer
Parking Features
Golf Cart Garage, Driveway, Garage Door Opener, Direct Garage Access, Side by Side
Pool Features
Waterfall, In Ground, Pebble, Electric Heat, Private
Roof
Tile
Security Features
24 Hour Security, Wired for Alarm System, Gated Community, Fire Sprinkler System, Security Lights, Closed Circuit Camera(s), Automatic Gate
Spa Features
Heated, Private, In Ground
Stories Total
1
View
Mountain(s), Pool, Panoramic
Financial
Association Fee
420.00
See this Listing
Mortgage Calculator
Map
Similar Listings Nearby
- 262 Loch Lomond Road
Rancho Mirage, CA$1,849,000
0.80 miles away
- 307 Loch Lomond Road
Rancho Mirage, CA$1,799,000
1.05 miles away
- 72125 Via Vail
Rancho Mirage, CA$1,700,000
1.02 miles away
- 1 W Toscana Way
Rancho Mirage, CA$1,699,000
1.32 miles away
- 69713 Camino Pacifico
Rancho Mirage, CA$1,650,000
1.73 miles away
- 71138 Patricia Park Place
Rancho Mirage, CA$1,600,000
1.66 miles away
- 32 Colonial Drive
Rancho Mirage, CA$1,599,000
0.64 miles away
- 69706 Camino Pacifico
Rancho Mirage, CA$1,549,000
1.75 miles away
- 46 Vista Encantada
Rancho Mirage, CA$1,499,999
0.78 miles away

14 Merlot
Rancho Mirage, CA
LIGHTBOX-IMAGES

