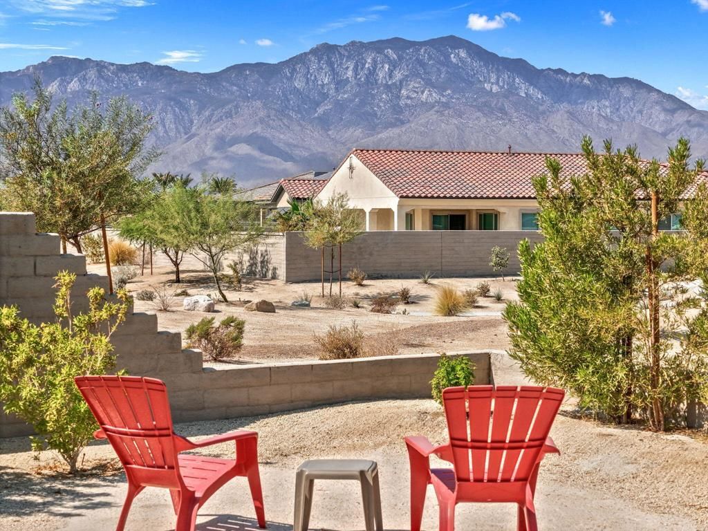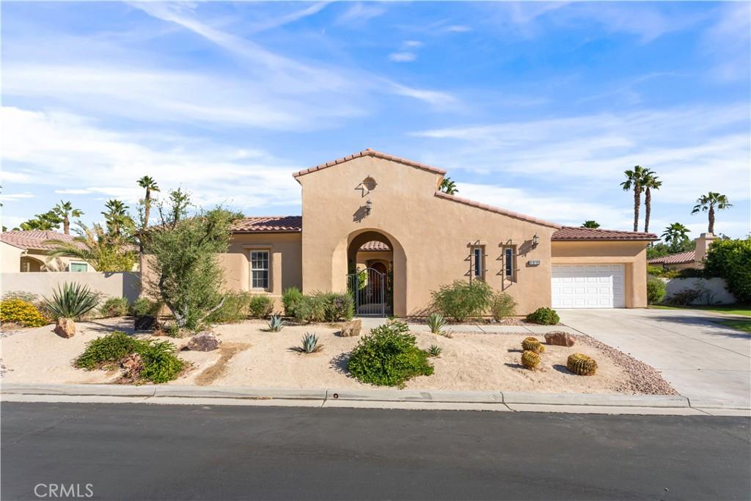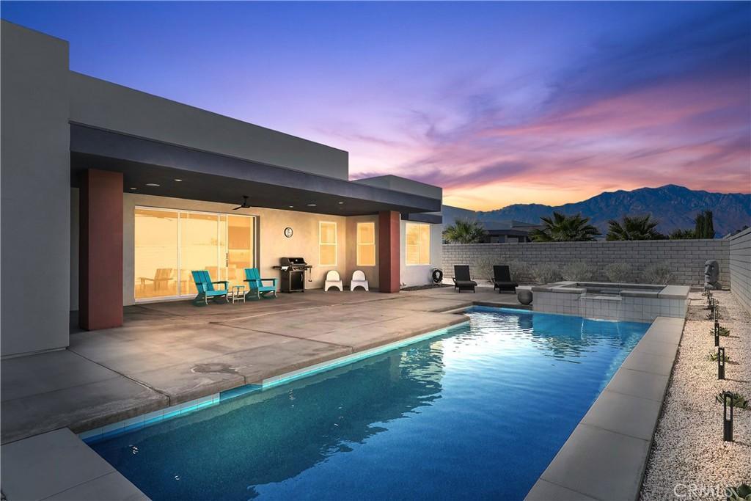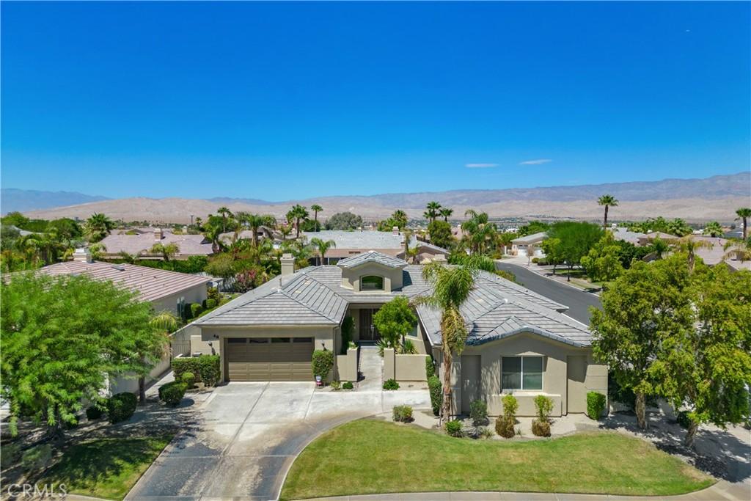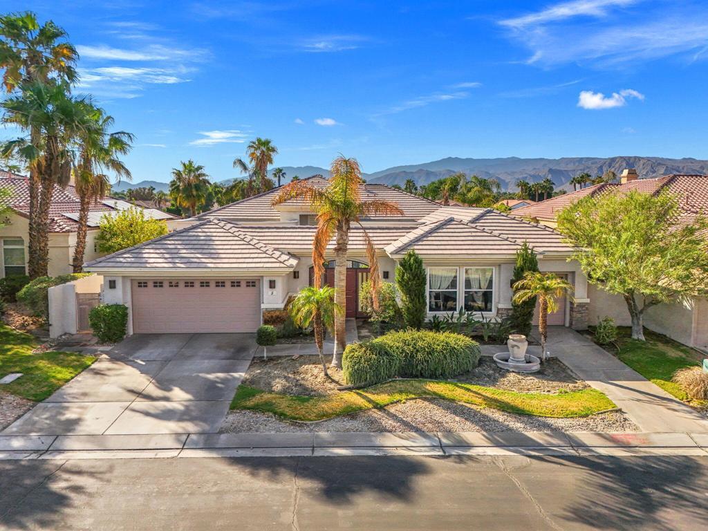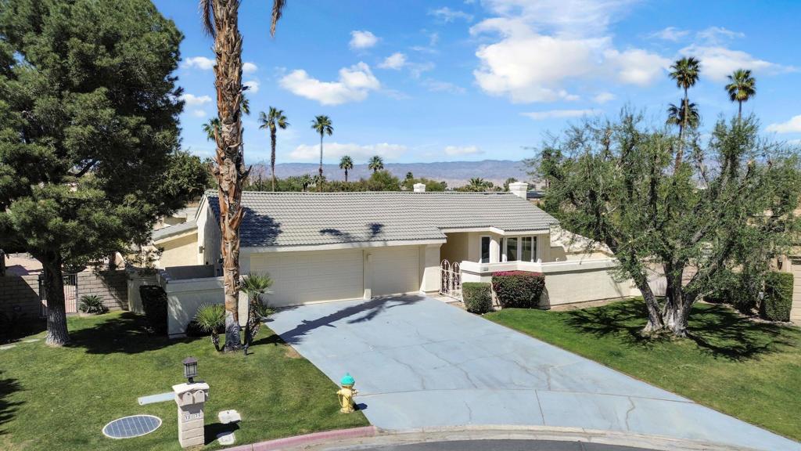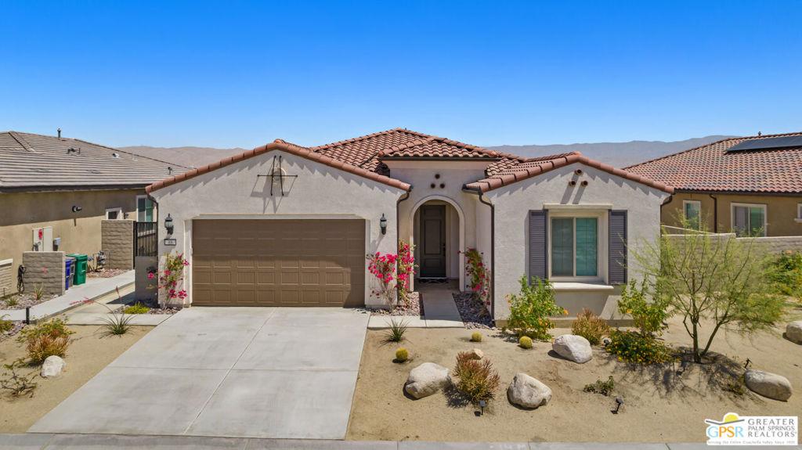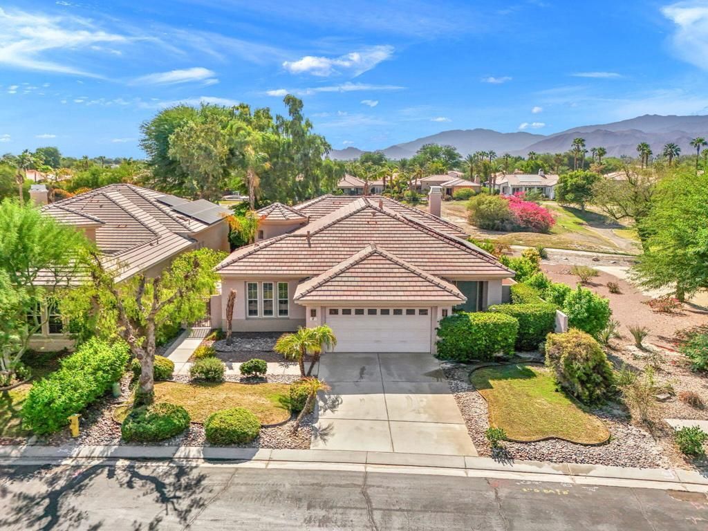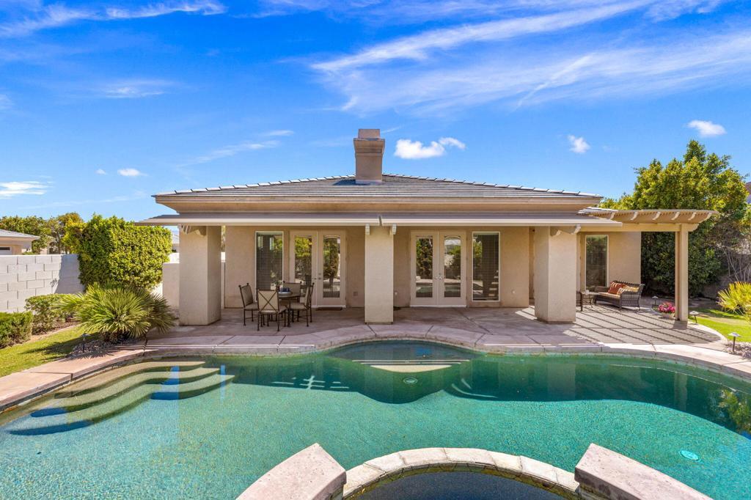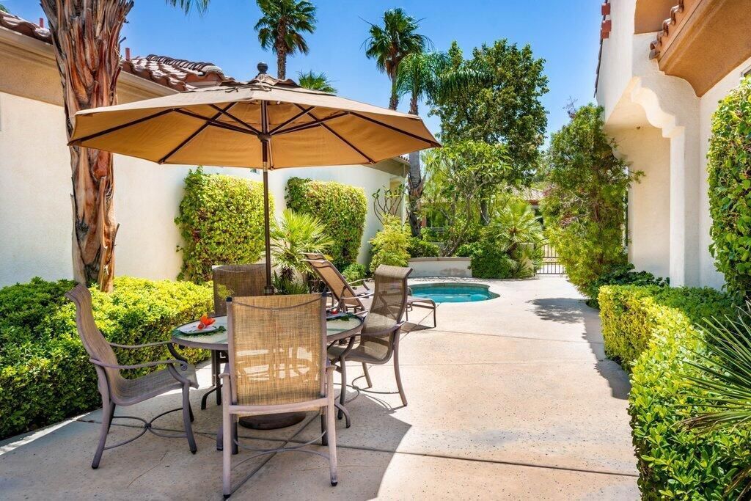Experience the perfect balance of privacy and entertainment in this thoughtfully designed 2-bedroom, 2-bath, office. The Sanctuary plan welcomes you with a spacious open-concept living area featuring sleek, neutral porcelain tile floors, while corner seam sliding glass doors connect the indoors to a private patio and green space–ideal for relaxation or hosting gatherings.The modern kitchen is a cook’s dream, with quartz countertops, stainless steel appliances, a gas cooktop, and a walk-in pantry. The breakfast bar offers additional seating, perfect for casual meals or entertaining guests.The primary suite provides a serene escape with plush carpeting, a walk-in closet, and an en-suite bath complete with dual vanity. An additional guest bedroom is conveniently located near a full bathroom, offering comfort and privacy for visitors.Additional highlights include a dedicated laundry room with a large-capacity front-loading washer and dryer and a spacious two-car garage equipped with a split air conditioning unit–ideal for keeping the space cool during hot days.With its high-end finishes and seamless indoor-outdoor flow, this home is perfect for those who love both comfort and style. HOA dues include: Conference space, clubhouse, pool, tennis, pickleball, bocce ball, lounge & bar, gym, virtual golf, hiking trails, social clubs and events.
Property Details
Price:
$875,000
MLS #:
219118062PS
Status:
Active Under Contract
Beds:
2
Baths:
2
Address:
60 Prosecco
Type:
Single Family
Subtype:
Single Family Residence
Subdivision:
Del Webb RM
City:
Rancho Mirage
Listed Date:
Oct 10, 2024
State:
CA
Finished Sq Ft:
1,832
ZIP:
92270
Lot Size:
7,810 sqft / 0.18 acres (approx)
Year Built:
2021
Schools
Interior
Appliances
Gas Cooktop, Microwave, Gas Oven, Vented Exhaust Fan, Water Line to Refrigerator, Refrigerator, Ice Maker, Disposal, Dishwasher, Gas Water Heater
Cooling
Central Air
Flooring
Tile
Heating
Central
Exterior
Association Amenities
Bocce Ball Court, Tennis Court(s), Pet Rules, Picnic Area, Other, Management, Meeting Room, Maintenance Grounds, Hiking Trails, Fire Pit, Gym/ Ex Room, Card Room, Clubhouse, Controlled Access, Billiard Room, Clubhouse Paid
Exterior Features
Rain Gutters
Foundation Details
Slab
Garage Spaces
2.00
Lot Features
Greenbelt, Planned Unit Development
Parking Features
Side by Side, Driveway, Garage Door Opener, Direct Garage Access
Roof
Tile
Security Features
24 Hour Security, Gated Community, Automatic Gate
Stories Total
1
View
Mountain(s), Panoramic, Park/ Greenbelt
Financial
Association Fee
420.00
See this Listing
Mortgage Calculator
Map
Similar Listings Nearby
- 69791 Camino Pacifico
Rancho Mirage, CA$1,099,999
1.88 miles away
- 26 Iridium Way
Rancho Mirage, CA$1,099,000
1.79 miles away
- 48 Provence Way
Rancho Mirage, CA$1,050,000
1.80 miles away
- 8 Via Solana
Rancho Mirage, CA$1,000,000
1.25 miles away
- 39 Santo Domingo Drive
Rancho Mirage, CA$999,999
1.56 miles away
- 89 Zinfandel
Rancho Mirage, CA$995,000
0.09 miles away
- 8 Via Las Flores
Rancho Mirage, CA$990,000
1.39 miles away
- 1 Maurice Court
Rancho Mirage, CA$979,000
1.90 miles away
- 124 Mission Lake Way
Rancho Mirage, CA$975,000
1.10 miles away

60 Prosecco
Rancho Mirage, CA
LIGHTBOX-IMAGES

