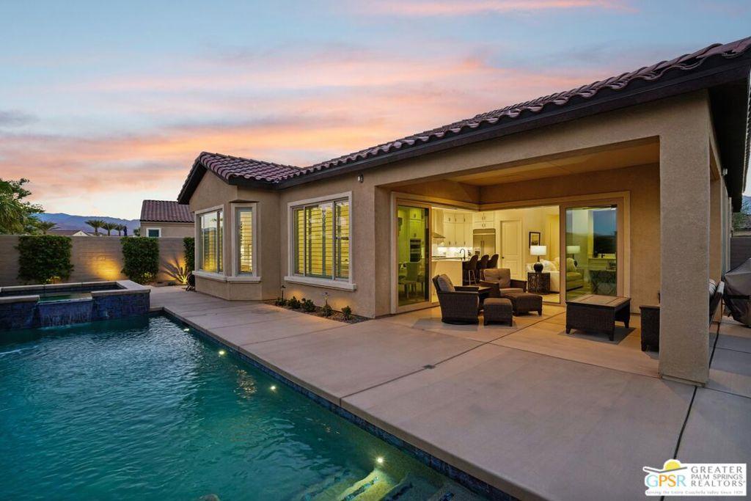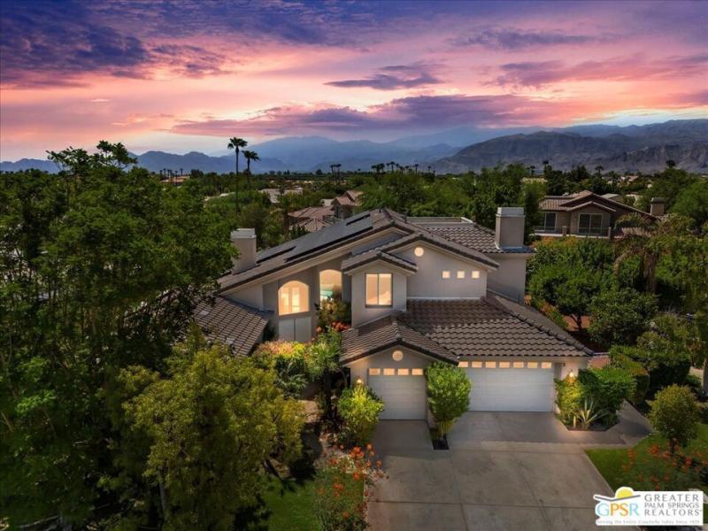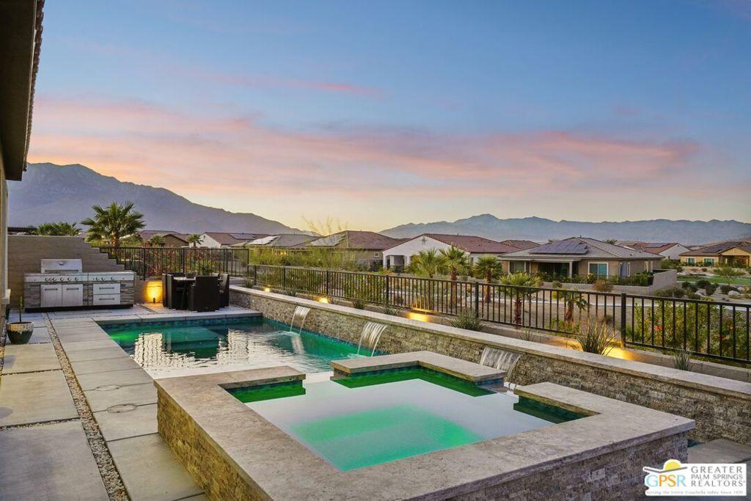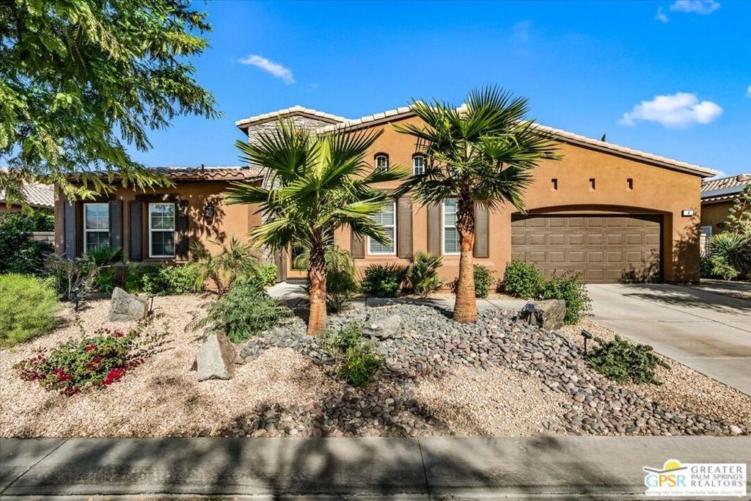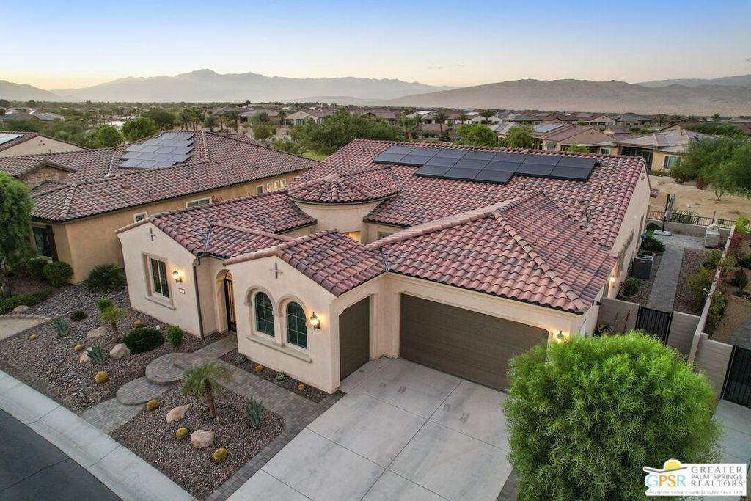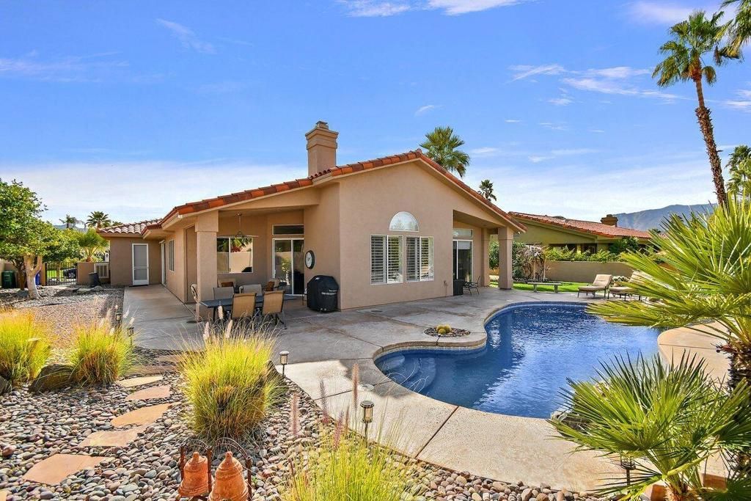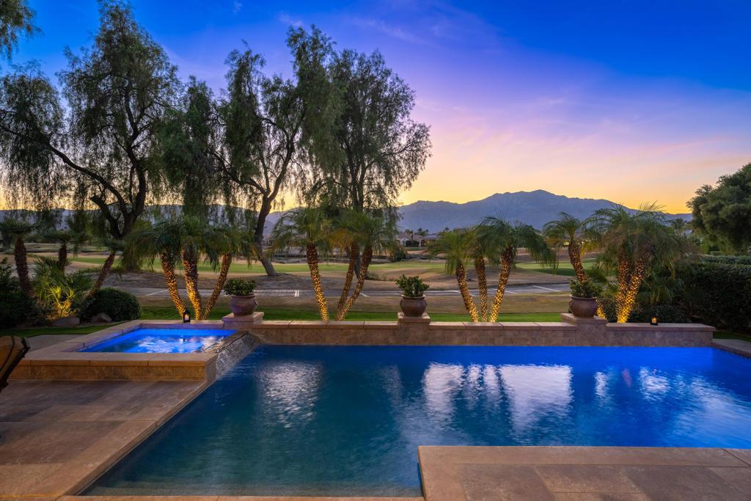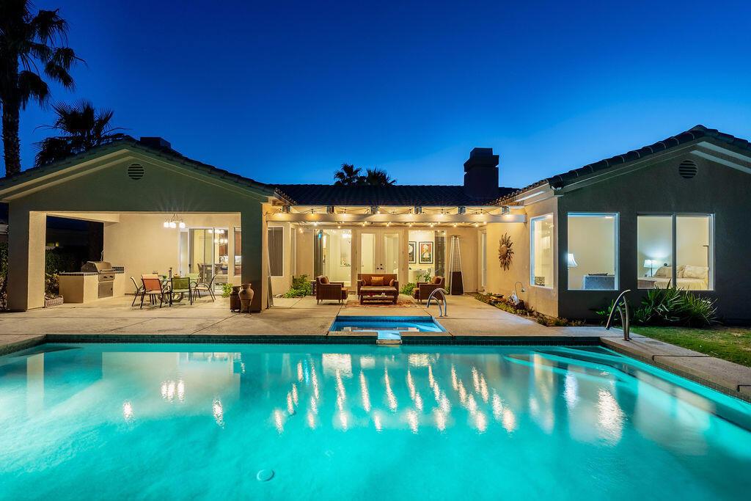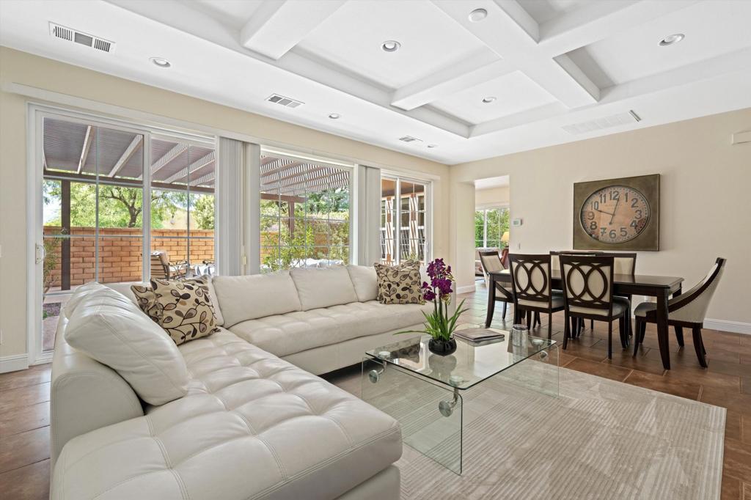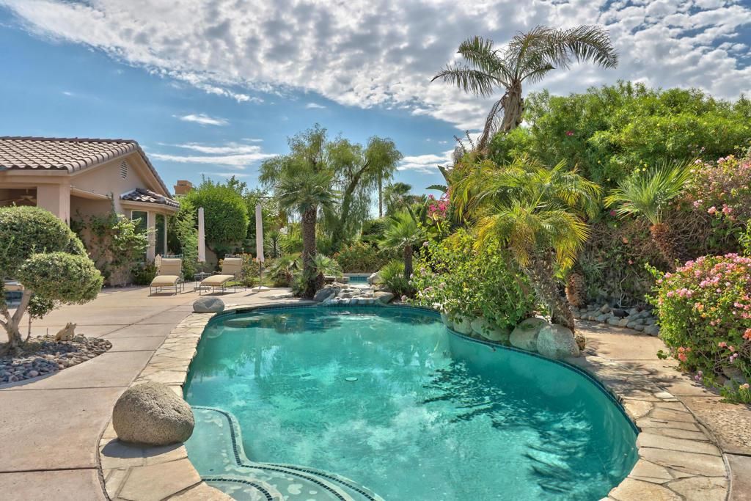Meticulously maintained custom Phase 5 Plan 4 Tuscan Sanctuary with 2 bedrooms, +Den/Office, 2 baths. OWNED SOLAR. Designer selected upgrades and finishes. Custom front landscaping with freeform tiered desert scape. Custom entry door with high end hardware. Porcelain tile wood look flooring, custom Sullivan window shades and leverless shutters throughout. The kitchen offers quartz countertops, KitchenAid professional package with built-in fridge, 5 burner range, convection microwave, and two ovens, upgraded white floor to ceiling cabinetry with dark hardware and complementary waterfall island with black cabinets. The gathering room impresses with a multi-panel sliding door system, upgraded lighting, and built in wet bar with wine fridge. The owner’s suite offers an abundance of light leading to the ensuite bathroom with dual vanities, mosaic tiled stall shower with bench and a large walk in closet. Your outdoor oasis includes a pool & spa with custom landscaping. Additional features include a laundry room with washer and dryer, overhead storage in the garage as well as a Culligan water softening system. Too many upgrades and custom touches to list! Schedule your private showing today to learn more and ask about ALL Del Webb’s premier 55+ community has to offer!
Property Details
Price:
$959,000
MLS #:
24456995
Status:
Active
Beds:
2
Baths:
2
Address:
72 Claret
Type:
Single Family
Subtype:
Single Family Residence
Subdivision:
Del Webb RM
City:
Rancho Mirage
Listed Date:
Oct 28, 2024
State:
CA
Finished Sq Ft:
1,855
ZIP:
92270
Lot Size:
7,000 sqft / 0.16 acres (approx)
Year Built:
2021
Schools
Interior
Appliances
Dishwasher, Disposal, Microwave, Refrigerator, Vented Exhaust Fan, Convection Oven, Gas Cooktop, Double Oven, Oven, Range Hood
Cooling
Central Air
Fireplace Features
None
Flooring
Tile
Heating
Central, Forced Air, Natural Gas
Interior Features
Ceiling Fan(s), High Ceilings, Open Floorplan, Recessed Lighting, Wet Bar
Window Features
Double Pane Windows, Shutters, Custom Covering
Exterior
Association Amenities
Pet Rules, Billiard Room, Card Room, Clubhouse, Controlled Access, Fire Pit, Lake or Pond, Meeting Room, Picnic Area, Pool, Security, Spa/ Hot Tub, Tennis Court(s)
Fencing
Block, Wrought Iron
Foundation Details
Slab
Garage Spaces
2.00
Parking Features
Garage Door Opener, Driveway, Garage – Two Door, Private, Side by Side
Pool Features
Association, In Ground, Private, Community
Roof
Tile
Security Features
Fire and Smoke Detection System, Fire Sprinkler System, Gated with Guard
Sewer
Other
Spa Features
Association, Community, Private, Heated, In Ground
Stories Total
1
View
Desert, Peek- A- Boo, Mountain(s), Pool
Financial
Association Fee
420.00
See this Listing
Mortgage Calculator
Map
Similar Listings Nearby
- 5 Cambridge Court
Rancho Mirage, CA$1,240,000
1.21 miles away
- 101 Zinfandel
Rancho Mirage, CA$1,225,000
0.20 miles away
- 4 Via Santa Ramona
Rancho Mirage, CA$1,200,000
1.66 miles away
- 66 Bordeaux
Rancho Mirage, CA$1,197,000
0.23 miles away
- 69767 Camino Pacifico
Rancho Mirage, CA$1,195,000
1.74 miles away
- 57 Via Las Flores
Rancho Mirage, CA$1,195,000
1.38 miles away
- 4 Elizabeth Court
Rancho Mirage, CA$1,185,000
0.99 miles away
- 2 Via Santa Elena
Rancho Mirage, CA$1,175,000
1.72 miles away
- 7 King Edward Court Court
Rancho Mirage, CA$1,175,000
1.31 miles away

72 Claret
Rancho Mirage, CA
LIGHTBOX-IMAGES

