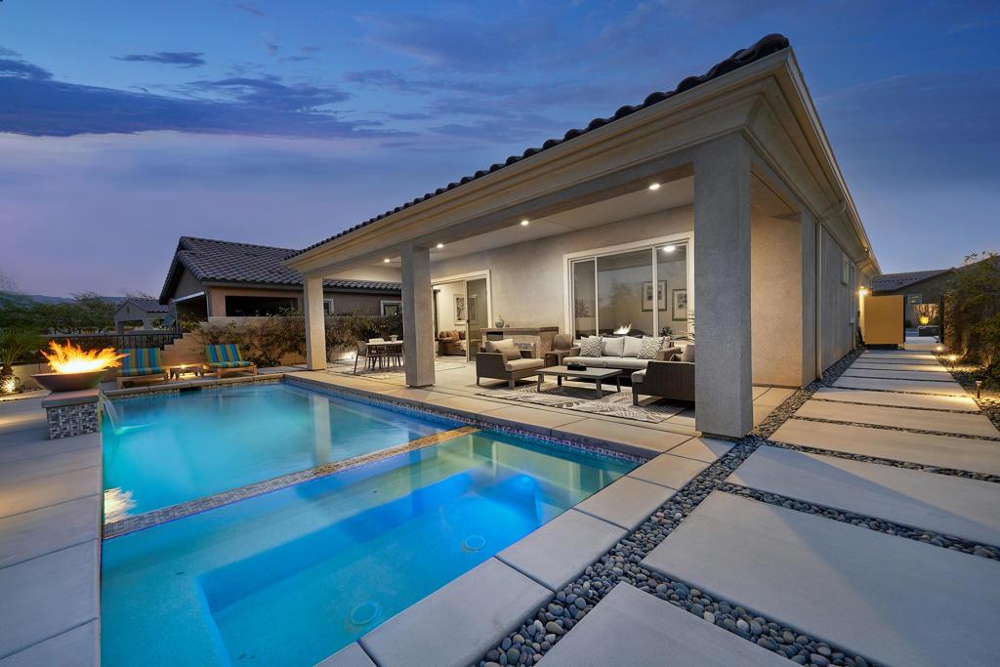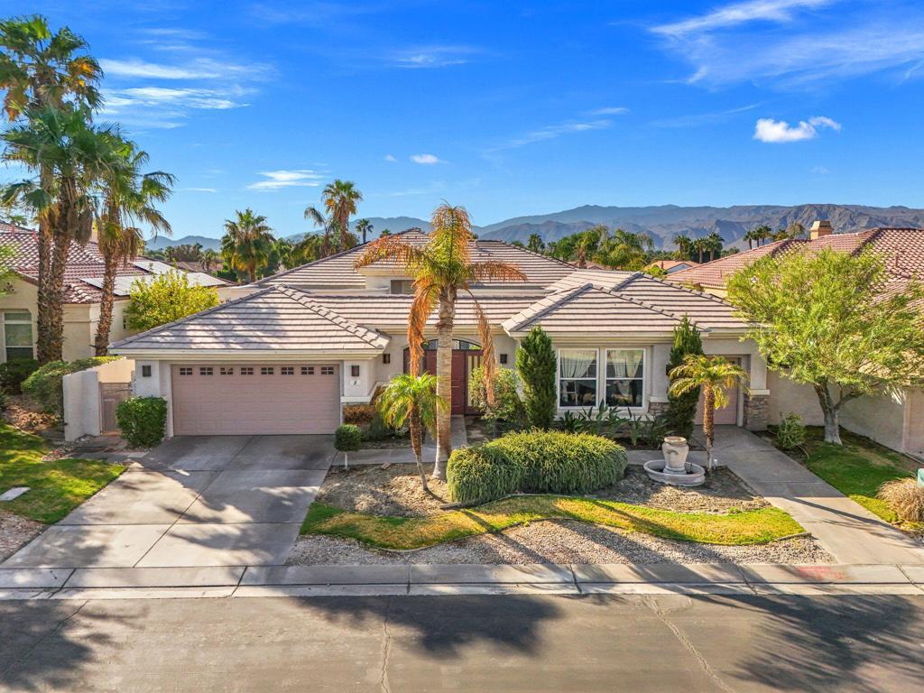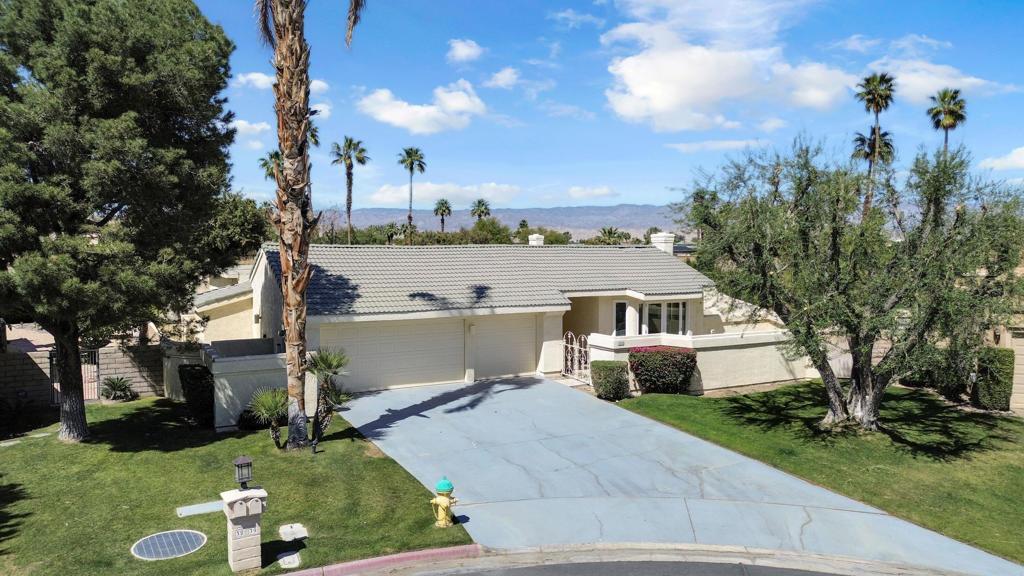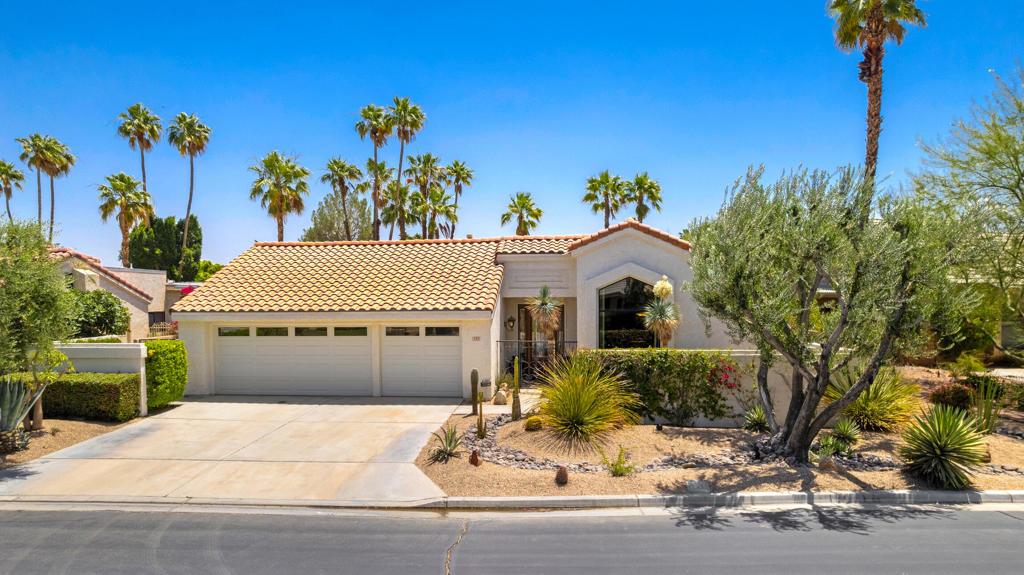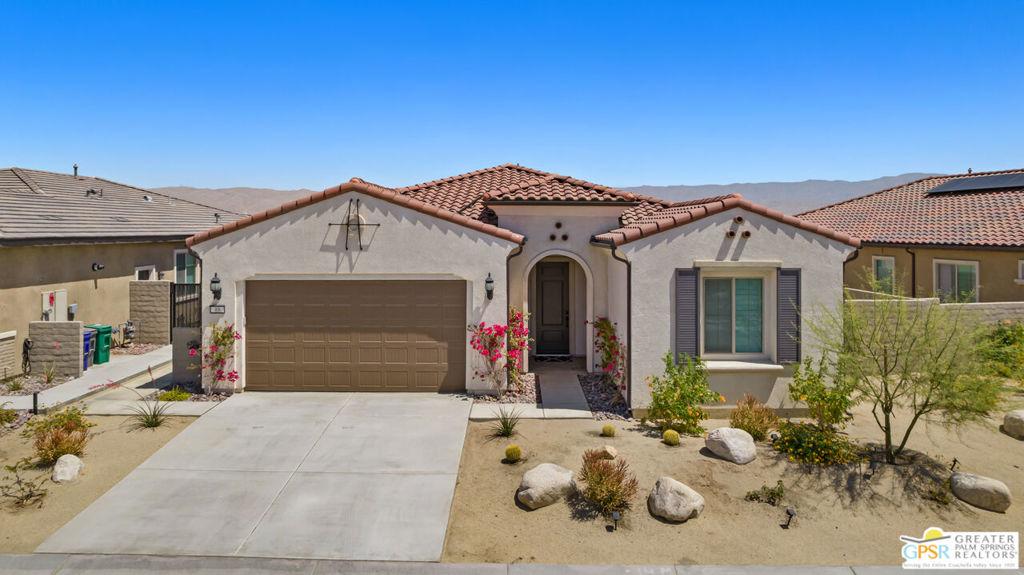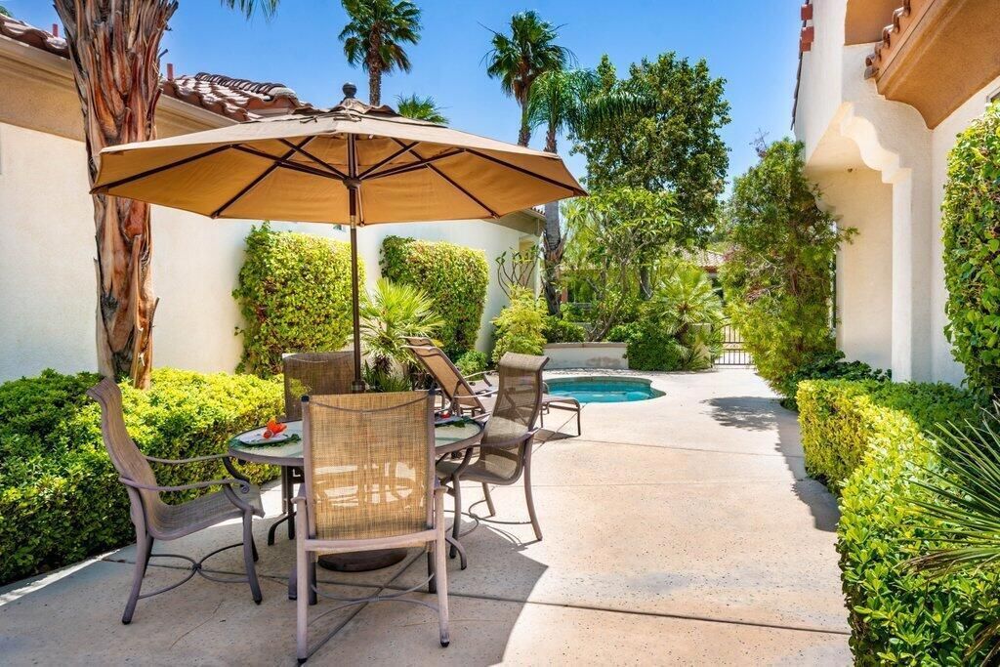Impeccably maintained, this upgraded pristine residence in the popular community Del Webb Rancho Mirage offers a tranquil setting with a modern open-concept aesthetic. This desirable Solitude floor plan is perfect for the 55+ lifestyle. The current owner has also installed a large salt-water pool with decorative tile trim, waterfall, jacuzzi, and fire feature, enhancing the indoor/outdoor living experience. Additional features include: a striking chef’s kitchen with large gathering island, stone countertops, custom backsplash, stainless steel appliances including a range hood, and a reverse osmosis + water softener system; a long, covered patio for alfresco dining and serving station with refrigerator; separate primary suite with pool views, an ensuite bathroom, and a large walk-in closet; a welcoming guest bedroom, an ideal office/den/guest overflow room option; remote-controlled window treatments in multiple areas; contemporary tile flooring; a concrete-coated garage floor, and a solar system to help reduce energy costs. Del Webb provides guard-gated security, tennis and pickleball courts, bocce ball courts, a clubhouse, a fully equipped fitness center, a massive community pool and spa, and more–all within close proximity to preferred shopping and dining destinations.
Property Details
Price:
$799,000
MLS #:
219115808DA
Status:
Pending
Beds:
2
Baths:
2
Address:
73 Syrah
Type:
Single Family
Subtype:
Single Family Residence
Subdivision:
Del Webb RM
City:
Rancho Mirage
Listed Date:
Aug 26, 2024
State:
CA
Finished Sq Ft:
1,657
ZIP:
92270
Lot Size:
6,098 sqft / 0.14 acres (approx)
Year Built:
2018
Schools
Interior
Appliances
Dishwasher, Gas Range, Gas Oven, Water Purifier, Water Softener, Refrigerator, Gas Water Heater, Tankless Water Heater, Range Hood
Cooling
Central Air
Flooring
Carpet, Tile
Heating
Central
Interior Features
High Ceilings, Open Floorplan
Exterior
Association Amenities
Controlled Access, Tennis Court(s), Recreation Room, Pet Rules, Lake or Pond, Hiking Trails, Gym/ Ex Room, Clubhouse, Clubhouse Paid, Security
Foundation Details
Slab
Garage Spaces
2.00
Lot Features
Back Yard, Paved, Front Yard, Close to Clubhouse, Sprinklers Drip System, Sprinklers Timer, Sprinkler System, Planned Unit Development
Parking Features
Garage Door Opener, Driveway
Pool Features
Waterfall, In Ground, Salt Water, Private
Roof
Tile
Security Features
24 Hour Security, Gated Community, Fire Sprinkler System, Card/ Code Access, Automatic Gate
Spa Features
Community, Private, Heated, In Ground
Stories Total
1
View
Desert, Mountain(s)
Financial
Association Fee
420.00
See this Listing
Mortgage Calculator
Map
Similar Listings Nearby
- 8 Via Solana
Rancho Mirage, CA$1,000,000
1.12 miles away
- 39 Santo Domingo Drive
Rancho Mirage, CA$999,999
1.16 miles away
- 50 Santo Domingo Drive
Rancho Mirage, CA$999,000
1.29 miles away
- 69885 Matisse Road
Cathedral City, CA$998,000
1.81 miles away
- 89 Zinfandel
Rancho Mirage, CA$995,000
0.48 miles away
- 6 Dickens Court
Rancho Mirage, CA$987,000
1.00 miles away
- 1 Maurice Court
Rancho Mirage, CA$979,000
1.85 miles away
- 21 Tannin
Rancho Mirage, CA$975,000
0.58 miles away
- 124 Mission Lake Way
Rancho Mirage, CA$975,000
0.73 miles away

73 Syrah
Rancho Mirage, CA
LIGHTBOX-IMAGES

