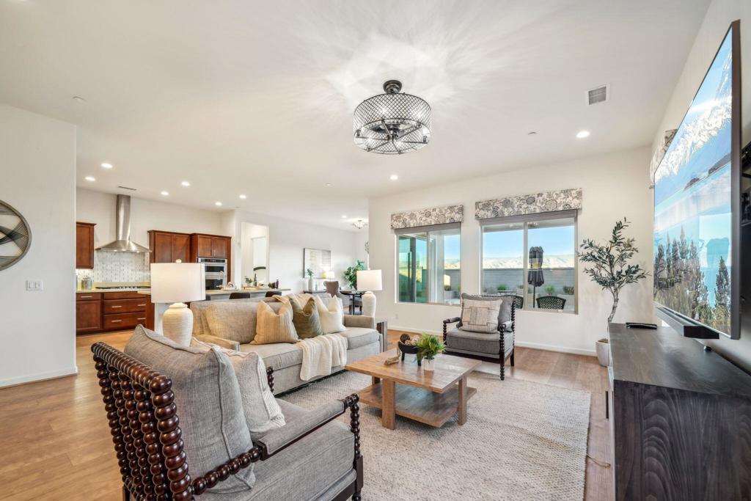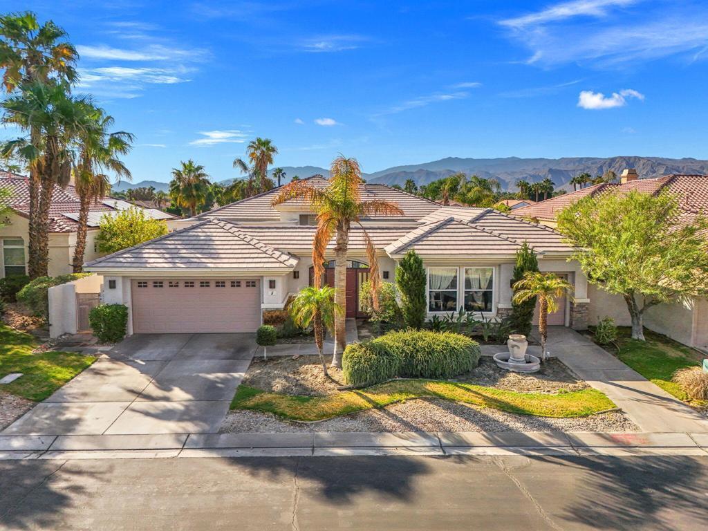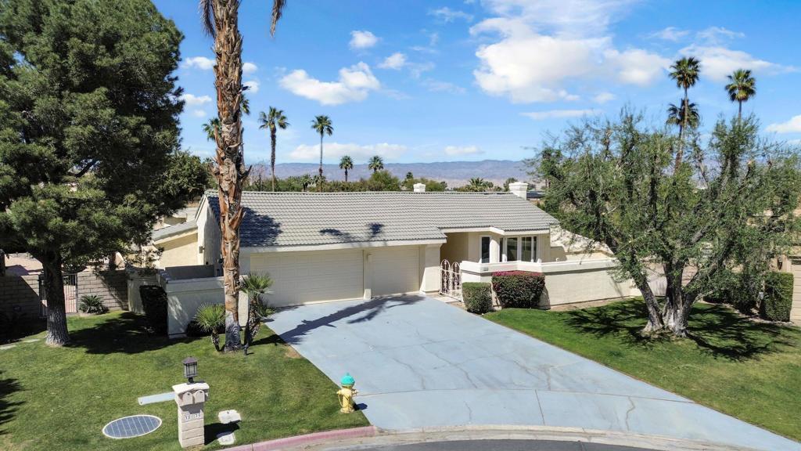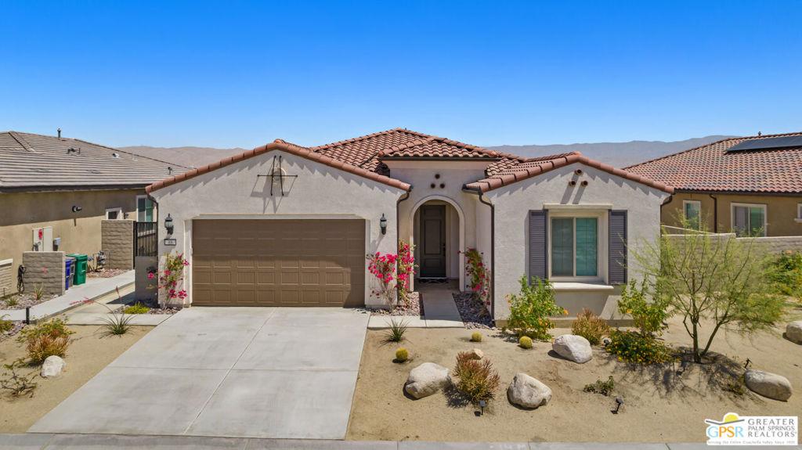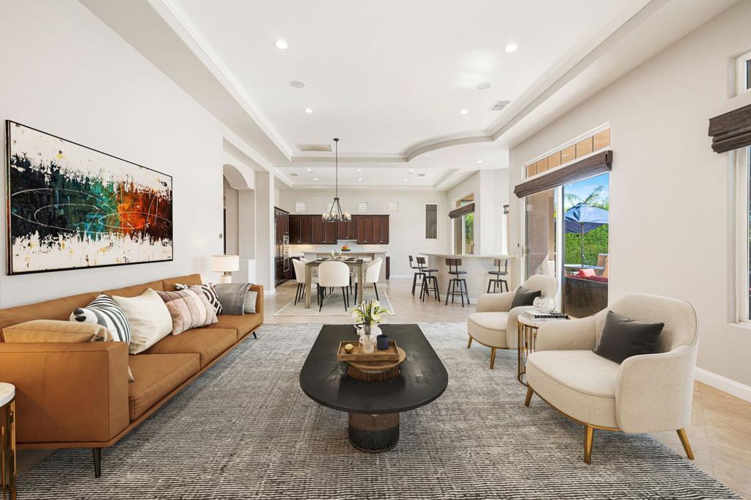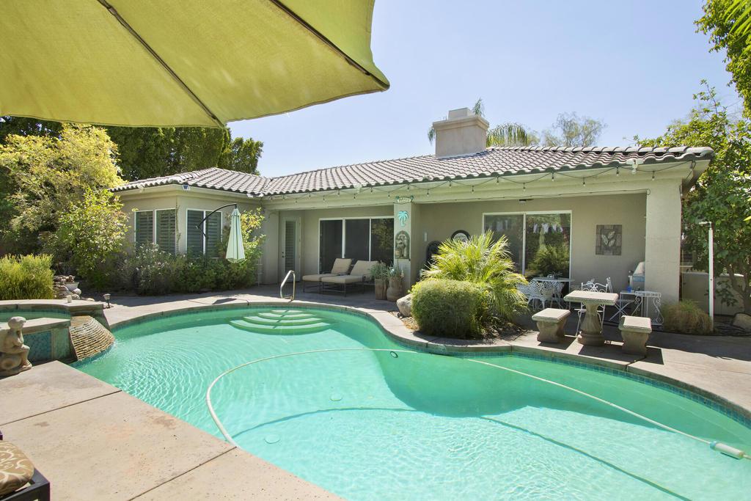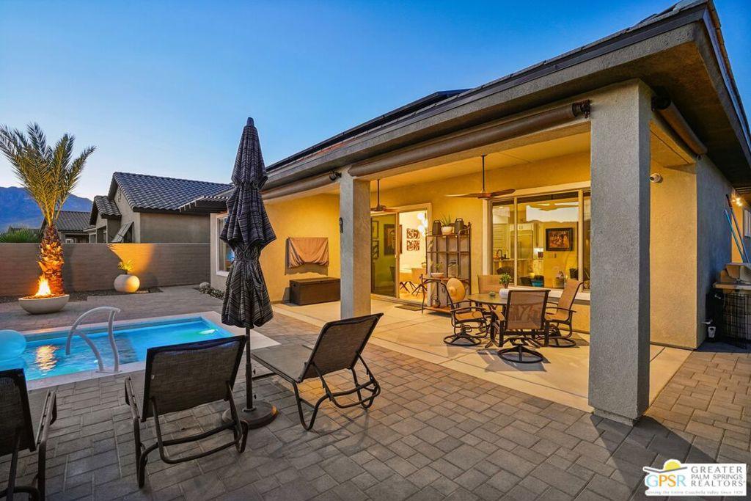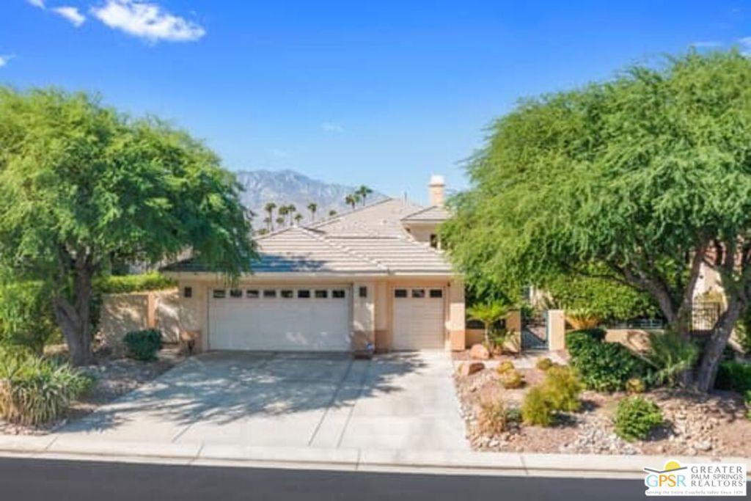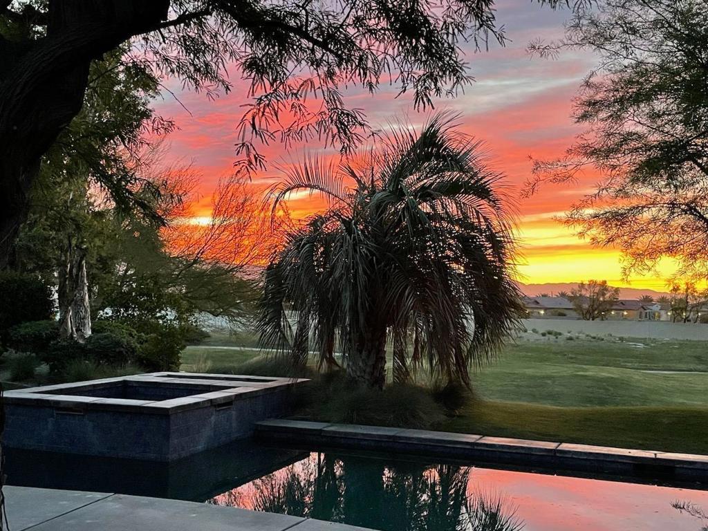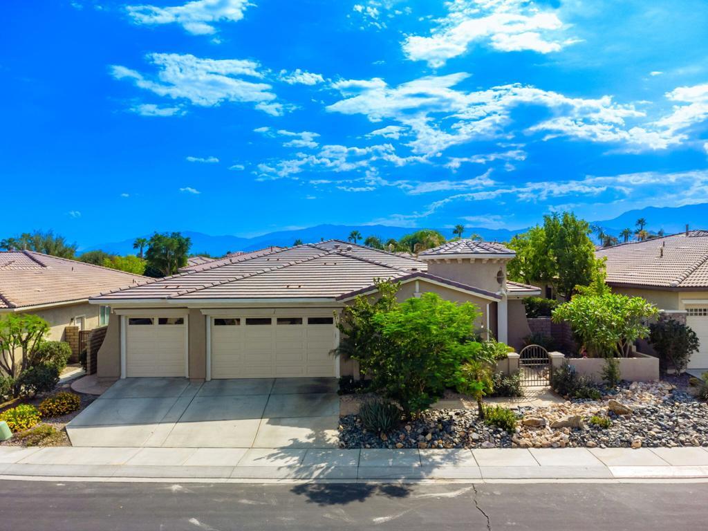Discover the exquisite Phase 5, Plan 4, Tuscan Sanctuary, set in a prime location with breathtaking views and a spacious lot. The home’s Tuscan charm is showcased through its laminate flooring and stacked stone accent wall in the gathering room, which opens to stunning, unobstructed vistas of the Chocolate Mountains. The expansive lot features irrigated raised planter beds and an extended paver patio, perfect for outdoor desert gardening and living. This home is packed with upgrades, including Genta by Moen hardware, ceiling fans, Schlage keypad entry, TV prewires, recessed lighting, and custom valance window treatments. The kitchen, in harmony with the Tuscan theme, boasts natural wood-look cabinets, earth-toned quartz countertops, a farmhouse sink, and a custom backsplash. Affordable leased solar ($146.65 mo) completes this wonderful opportunity to enjoy all that Del Webb’s premier 55+ community in Rancho Mirage has to offer including clubhouse with fitness center, pool, spa, tennis, pickleball and more!
Property Details
Price:
$779,000
MLS #:
219113937DA
Status:
Active
Beds:
2
Baths:
2
Address:
82 Prosecco
Type:
Single Family
Subtype:
Single Family Residence
Subdivision:
Del Webb RM
City:
Rancho Mirage
Listed Date:
Jul 8, 2024
State:
CA
Finished Sq Ft:
1,832
ZIP:
92270
Lot Size:
6,460 sqft / 0.15 acres (approx)
Year Built:
2022
Schools
Interior
Appliances
Gas Cooktop, Microwave, Convection Oven, Vented Exhaust Fan, Refrigerator, Disposal, Dishwasher, Gas Water Heater, Tankless Water Heater, Range Hood
Cooling
Central Air
Flooring
Carpet, Vinyl
Heating
Central, Forced Air, Natural Gas
Interior Features
High Ceilings, Storage, Recessed Lighting, Open Floorplan
Window Features
Low Emissivity Windows
Exterior
Association Amenities
Barbecue, Tennis Court(s), Recreation Room, Pet Rules, Picnic Area, Management, Meeting Room, Lake or Pond, Fire Pit, Gym/ Ex Room, Card Room, Clubhouse, Billiard Room, Bocce Ball Court, Clubhouse Paid, Security
Fencing
Block
Foundation Details
Slab, See Remarks
Garage Spaces
2.00
Lot Features
Back Yard, Paved, Landscaped, Park Nearby, Sprinklers Drip System, Sprinklers Timer, Planned Unit Development
Parking Features
Street, Garage Door Opener, Driveway, Side by Side
Pool Features
In Ground, Community
Roof
Tile
Security Features
24 Hour Security, Gated Community, Fire Sprinkler System
Spa Features
Community, Heated, In Ground
Stories Total
1
View
Desert, Mountain(s), Hills
Financial
Association Fee
420.00
Utilities
Cable Available
See this Listing
Mortgage Calculator
Map
Similar Listings Nearby
- 8 Via Solana
Rancho Mirage, CA$1,000,000
1.36 miles away
- 39 Santo Domingo Drive
Rancho Mirage, CA$999,999
1.54 miles away
- 89 Zinfandel
Rancho Mirage, CA$995,000
0.21 miles away
- 8 Via Las Flores
Rancho Mirage, CA$990,000
1.50 miles away
- 10 Trafalgar Square
Rancho Mirage, CA$949,900
1.06 miles away
- 96 Zinfandel
Rancho Mirage, CA$939,000
0.23 miles away
- 83 Via Las Flores
Rancho Mirage, CA$938,880
1.63 miles away
- 8 Via Bella
Rancho Mirage, CA$929,900
0.73 miles away
- 30 Via Del Maricale
Rancho Mirage, CA$925,000
1.90 miles away

82 Prosecco
Rancho Mirage, CA
LIGHTBOX-IMAGES

