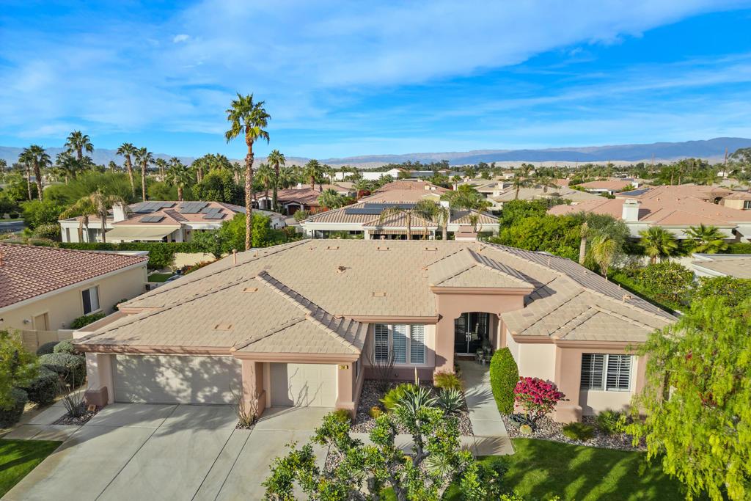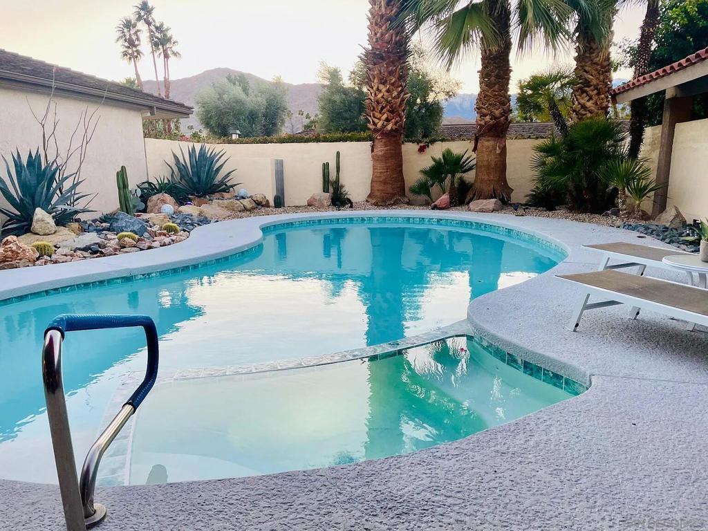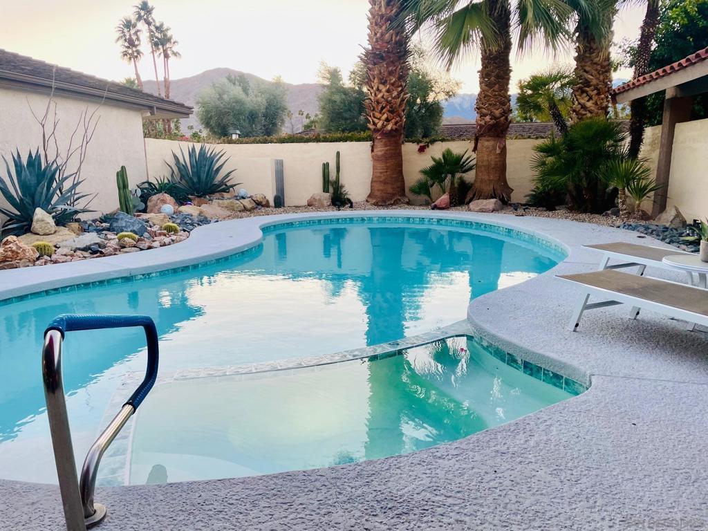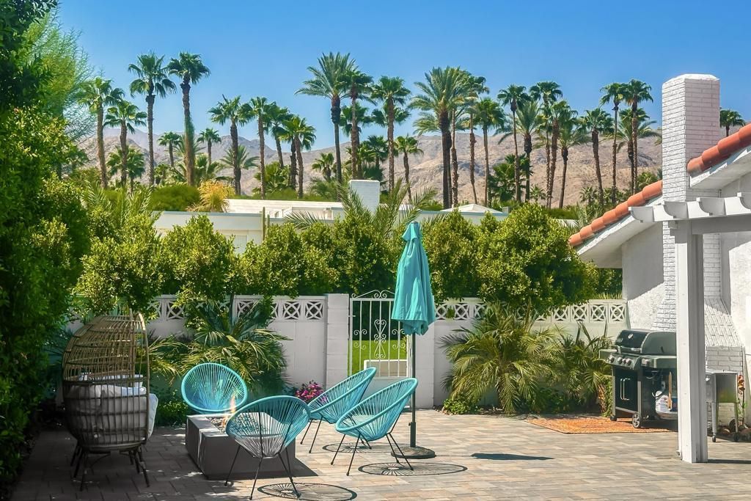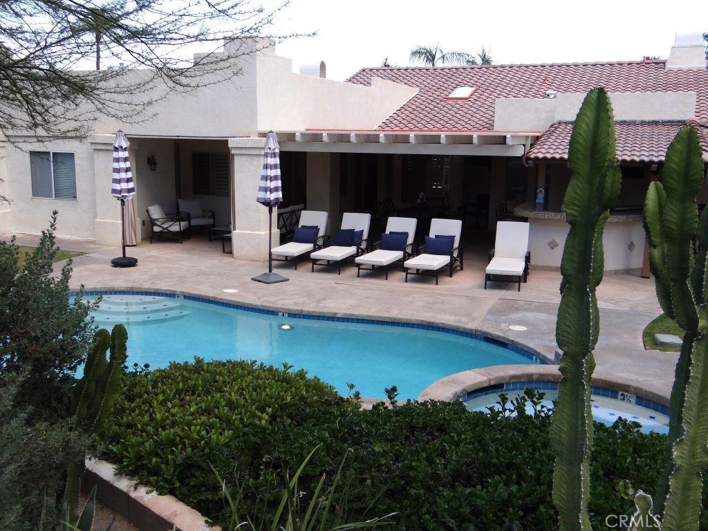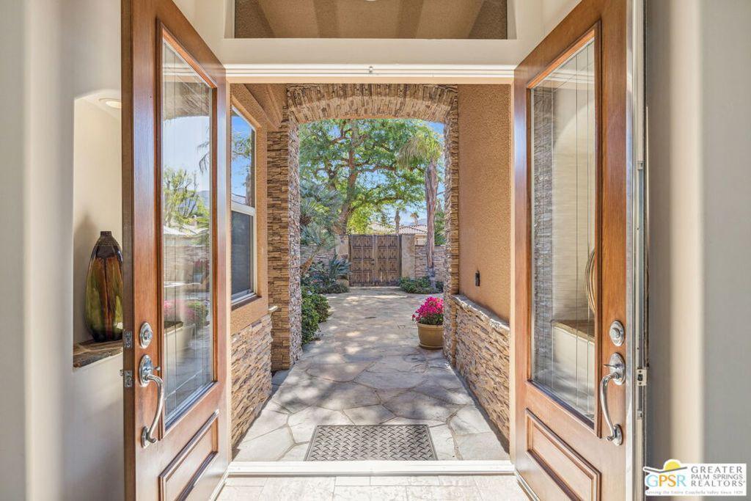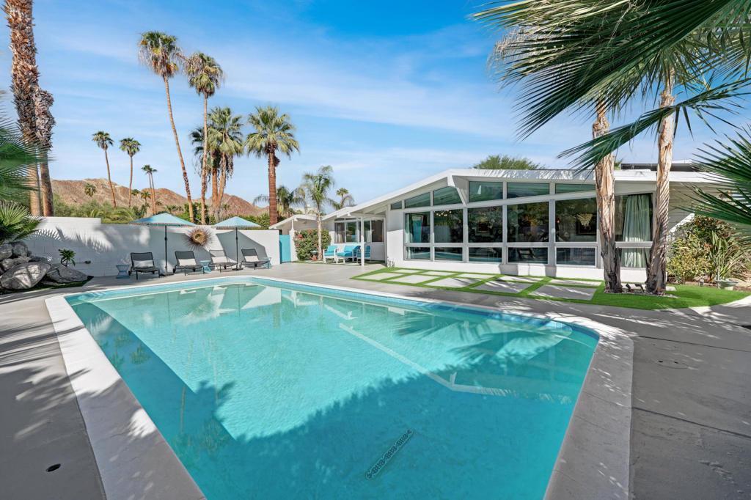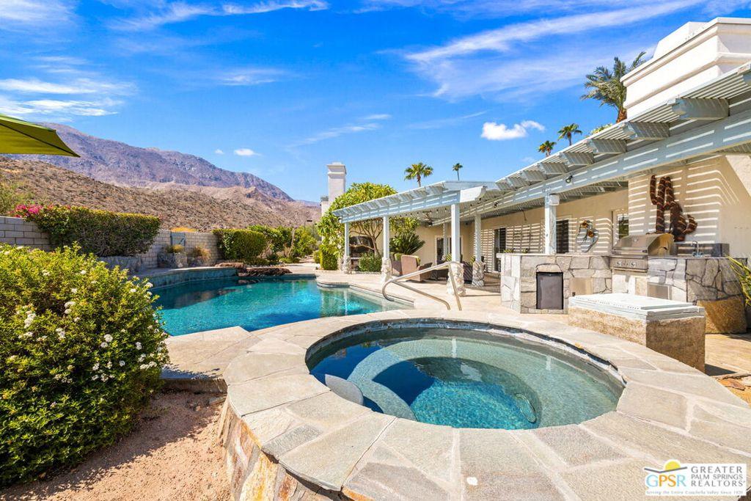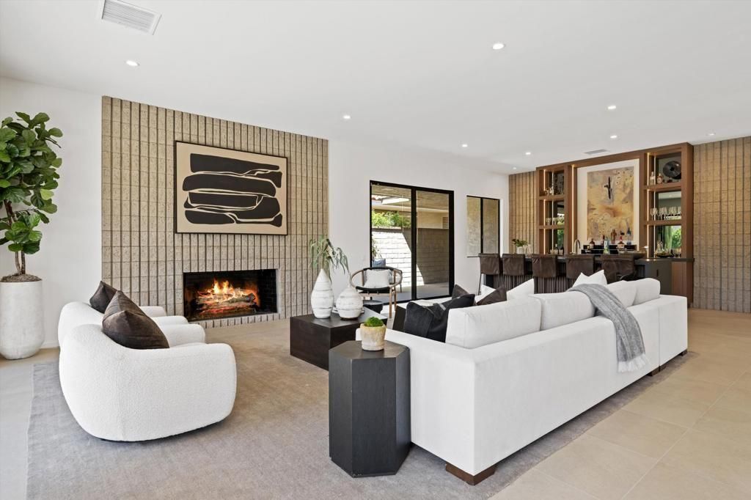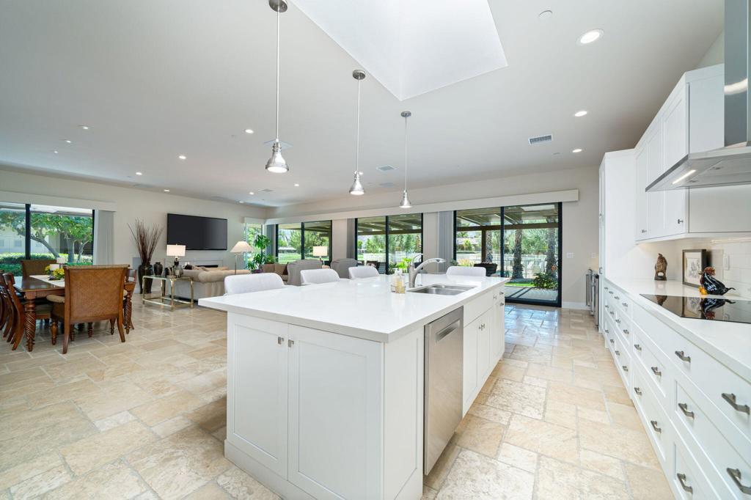Amazing opportunity for one of the most sought-after floor plans in the desirable gated community of La Terraza. This open concept home features a double glass door entry, new flooring, 4 bedrooms including a casita with it’s own entrance and bathroom. 4 baths, 3-car garage, formal dining area, a cozy fireplace in the living room, custom shutters, a beautiful pebbletec salt-water pool/spa with multiple spillways, a BBQ center, covered patio and lush landscape. The remodeled gourmet kitchen boasts a large island with quartz countertop, a bar/serving counter with room for 4-barstools, sink, dishwasher, and a beverage center. The kitchen also equipped with stainless steel appliances, double ovens, matching quartz counters, an additional breakfast nook, and lots of storage. The large primary suite has an oversized stone shower with dual shower heads, soaking tub, granite counters and a walk-in closet with built-ins.The La Terraza development is centrally located in Rancho Mirage and within walking and biking distance to shopping and dining. It’s also in close proximity to Eisenhower Medical Center (1.5 miles), entertainment (McCallum Theatre, The River), and El Paseo.
Property Details
Price:
$1,299,000
MLS #:
219121489DA
Status:
Active
Beds:
4
Baths:
4
Address:
26 Calle La Reina
Type:
Single Family
Subtype:
Single Family Residence
Subdivision:
La Terraza Vintage Estates
City:
Rancho Mirage
Listed Date:
Dec 8, 2024
State:
CA
Finished Sq Ft:
2,363
ZIP:
92270
Lot Size:
10,019 sqft / 0.23 acres (approx)
Year Built:
2002
Schools
Interior
Appliances
Gas Cooktop, Microwave, Gas Oven, Gas Range, Vented Exhaust Fan, Refrigerator, Disposal, Dishwasher, Gas Water Heater, Water Heater Central, Range Hood
Cooling
Electric, Central Air
Fireplace Features
Gas Starter, Gas, Living Room
Flooring
Carpet, Vinyl
Heating
Central, Forced Air, Natural Gas
Interior Features
Open Floorplan
Window Features
Shutters
Exterior
Association Amenities
Controlled Access, Sewer
Electric
220 Volts in Laundry
Fencing
Stucco Wall
Foundation Details
Slab
Garage Spaces
3.00
Lot Features
Back Yard, Yard, Paved, Level, Landscaped, Lawn, Front Yard, Cul- De- Sac, Sprinkler System, Sprinklers Timer, Planned Unit Development
Parking Features
Side by Side, Driveway, Direct Garage Access
Pool Features
In Ground, Pebble, Electric Heat, Salt Water, Tile, Private
Roof
Tile
Security Features
Gated Community
Spa Features
Heated, Private, In Ground
Stories Total
1
View
Mountain(s), Pool
Financial
Association Fee
280.00
Utilities
Cable Available
See this Listing
Mortgage Calculator
Map
Similar Listings Nearby
- 142 Yale Drive
Rancho Mirage, CA$1,675,000
1.72 miles away
- 142 Yale Dr.
Rancho Mirage, CA$1,675,000
1.72 miles away
- 71500 Gardess Road
Rancho Mirage, CA$1,649,000
1.88 miles away
- 71569 Sahara Road
Rancho Mirage, CA$1,648,000
1.53 miles away
- 2 Varsity Circle
Rancho Mirage, CA$1,645,000
0.81 miles away
- 71528 Estellita Drive
Rancho Mirage, CA$1,625,000
1.73 miles away
- 71751 Magnesia Falls Drive
Rancho Mirage, CA$1,550,000
1.72 miles away
- 61 Colgate Drive
Rancho Mirage, CA$1,549,000
1.05 miles away
- 9 Furman Court
Rancho Mirage, CA$1,545,000
1.26 miles away

26 Calle La Reina
Rancho Mirage, CA
LIGHTBOX-IMAGES

