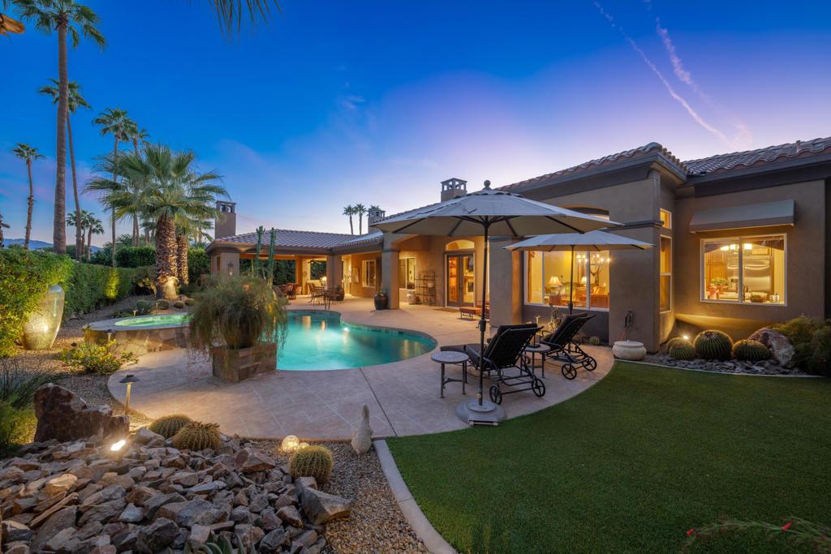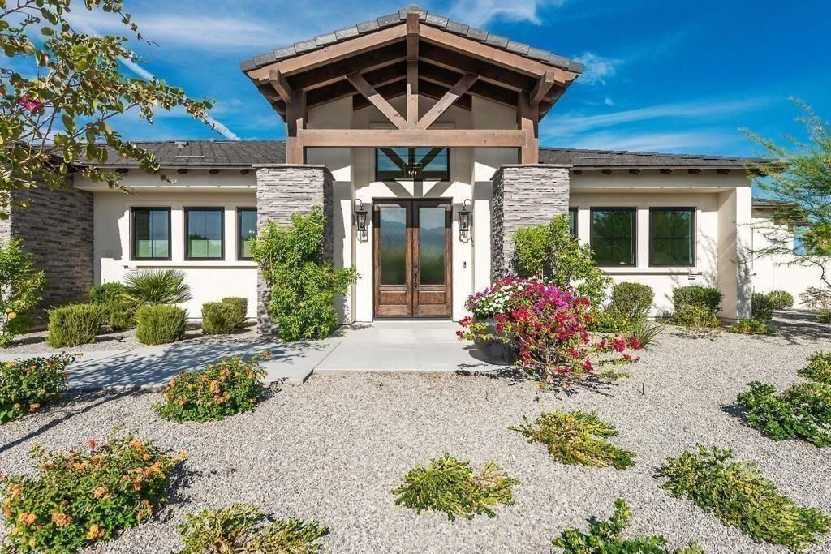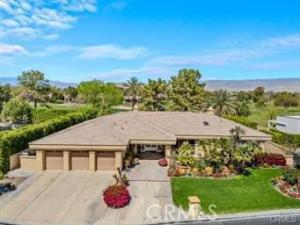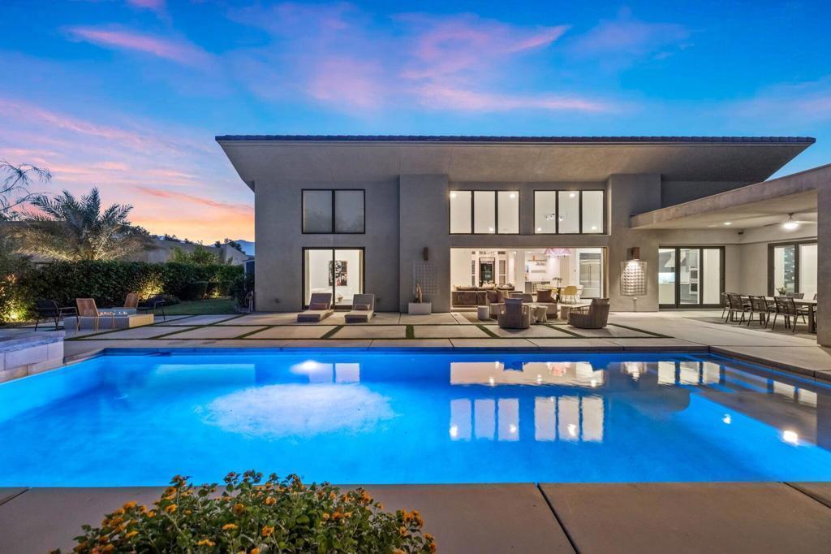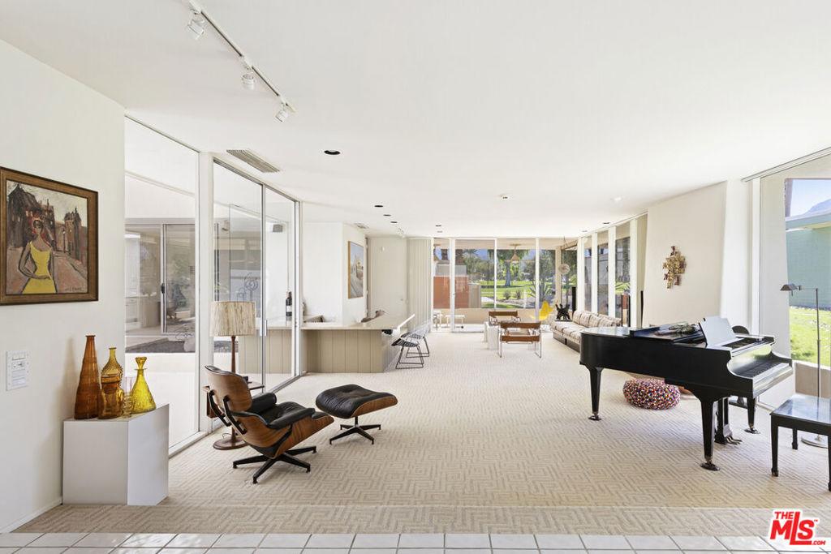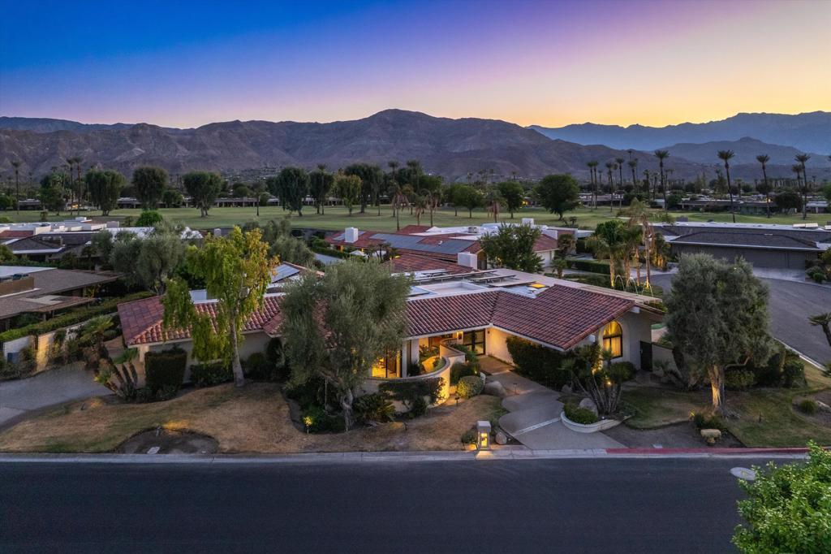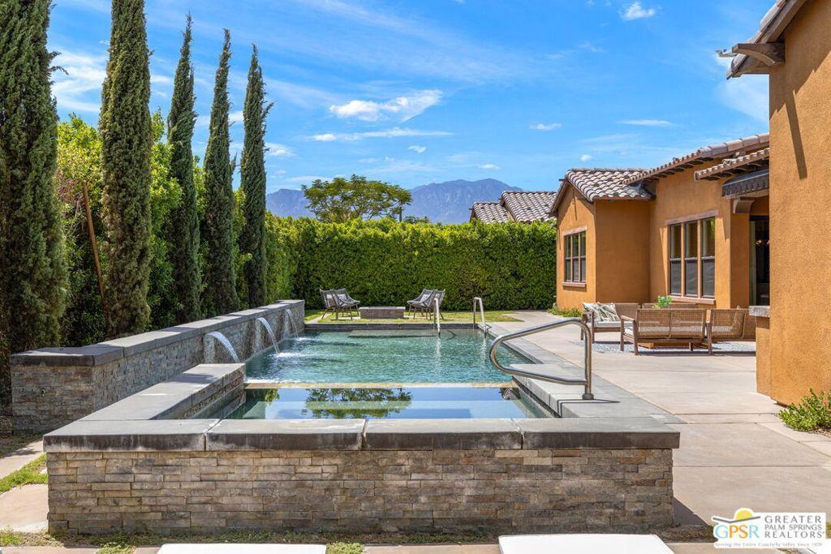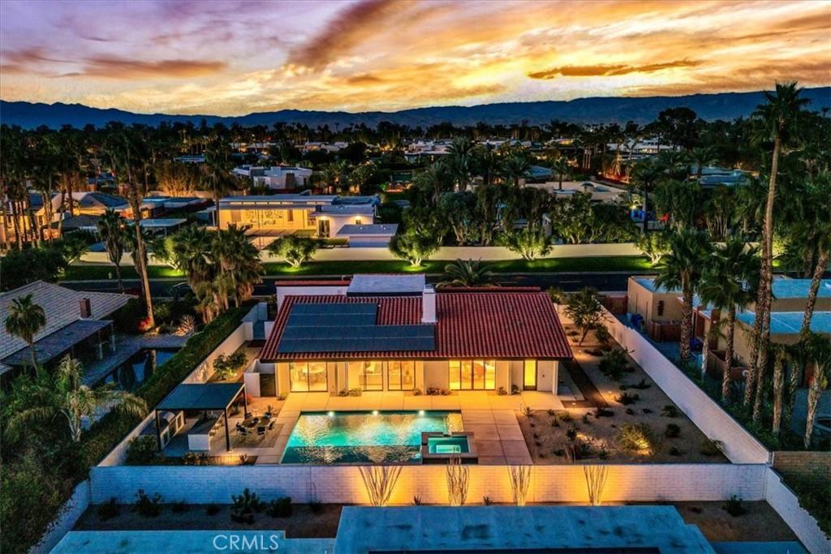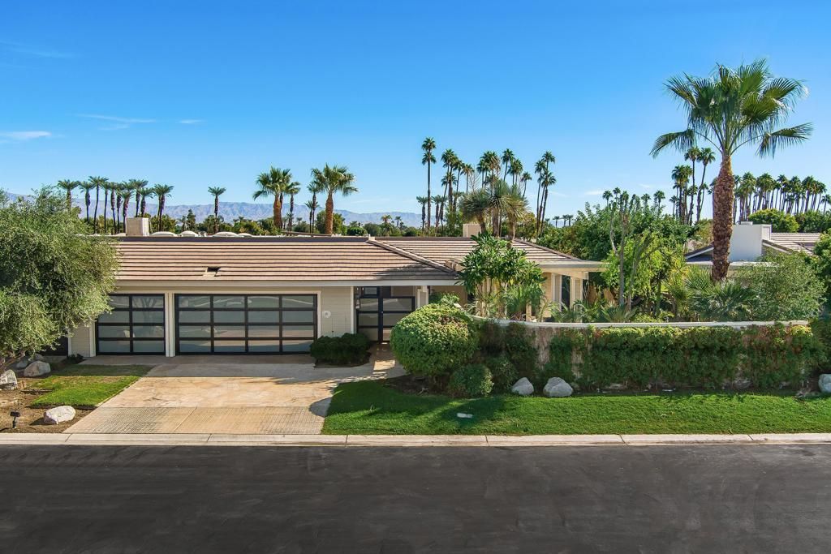Prepare to be Wowed! This re-imagined home sits on a large lot with stunning curb appeal. The current owner spared no expense when recreating this incredible retreat featuring low maintenance desert landscaping, including artificial turf, in both the front & rear yard and a paver driveway which leads to the gated paver entry courtyard. This spacious home offers 4,159sf, 4 en-suite bedrooms (including a Casita), powder room, office/den and wet bar. The Designer Kitchen features rich wood cabinetry, center island, top of the line appliance suite, quartz counters, stone backsplash, a large pantry and opens to a casual eating room and family room with fireplace and gorgeous views of the backyard. You will love casual or formal meals in the dining room which has French doors opening to the courtyard for added ambiance. The primary suite includes a double-sided fireplace into the redesigned bathroom. The true highlight of this property is its incredible outdoor living area. An expansive covered patio with a magnificent fireplace creates a cozy and inviting space for entertaining year-round. The backyard oasis also includes a misting system, built-in kitchen, sparkling pool and spa, perfect for relaxation and enjoying the beautiful desert sunshine. This move-in ready home also features an Owned Solar System, new HVAC’s, a 3-car garage and so much more. Do not miss this dream home, where every detail has been carefully considered to provide the ultimate in comfort and style.
Property Details
Price:
$1,885,000
MLS #:
219118908DA
Status:
Closed ((Nov 21, 2024))
Beds:
4
Baths:
5
Address:
42 E Toscana Way
Type:
Single Family
Subtype:
Single Family Residence
Subdivision:
La Toscana
City:
Rancho Mirage
Listed Date:
Oct 26, 2024
State:
CA
Finished Sq Ft:
4,159
ZIP:
92270
Lot Size:
15,246 sqft / 0.35 acres (approx)
Year Built:
2002
Schools
Interior
Cooling
Central Air
Fireplace Features
See Remarks, Primary Bedroom, Living Room, Outside
Flooring
Carpet, Tile
Heating
Central
Interior Features
Partially Furnished
Exterior
Association Amenities
Controlled Access
Garage Spaces
3.00
Lot Features
Sprinklers Drip System, Sprinklers Timer
Parking Features
Side by Side
Pool Features
In Ground, Pebble, Private
Security Features
Gated Community
Spa Features
Private, In Ground
Stories Total
1
Financial
Association Fee
296.00
See this Listing
Mortgage Calculator
Map
Similar Listings Nearby
- 7 Siena Vista Court
Rancho Mirage, CA$2,395,000
1.11 miles away
- 11020 Muirfield Drive
Rancho Mirage, CA$2,300,000
0.59 miles away
- 24 Via Monaco
Rancho Mirage, CA$2,299,000
1.31 miles away
- 133 Columbia Drive
Rancho Mirage, CA$2,150,000
1.09 miles away
- 6 Cody Court
Rancho Mirage, CA$2,100,000
1.10 miles away
- 111 Columbia Drive
Rancho Mirage, CA$1,995,000
1.29 miles away
- 14 Alicante Circle
Rancho Mirage, CA$1,995,000
0.97 miles away
- 71109 Sunny Lane
Rancho Mirage, CA$1,995,000
0.38 miles away
- 19 Creekside Drive
Rancho Mirage, CA$1,950,000
1.31 miles away

42 E Toscana Way
Rancho Mirage, CA
LIGHTBOX-IMAGES

