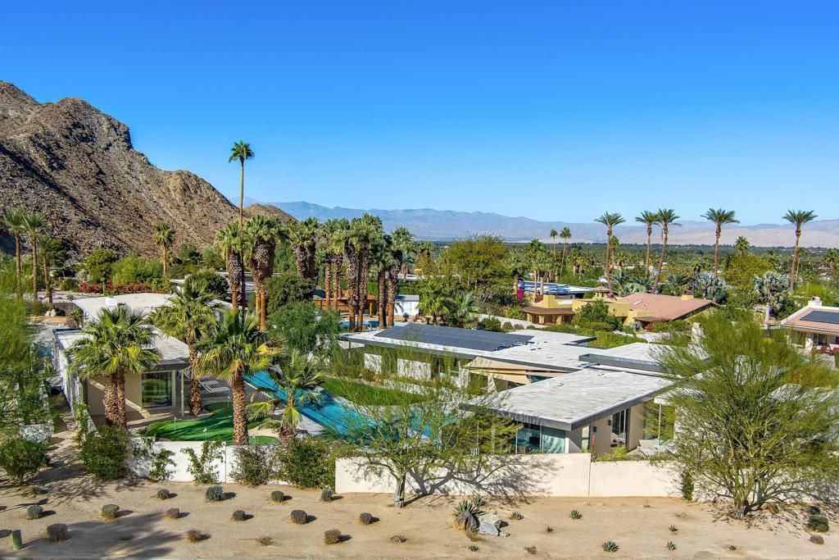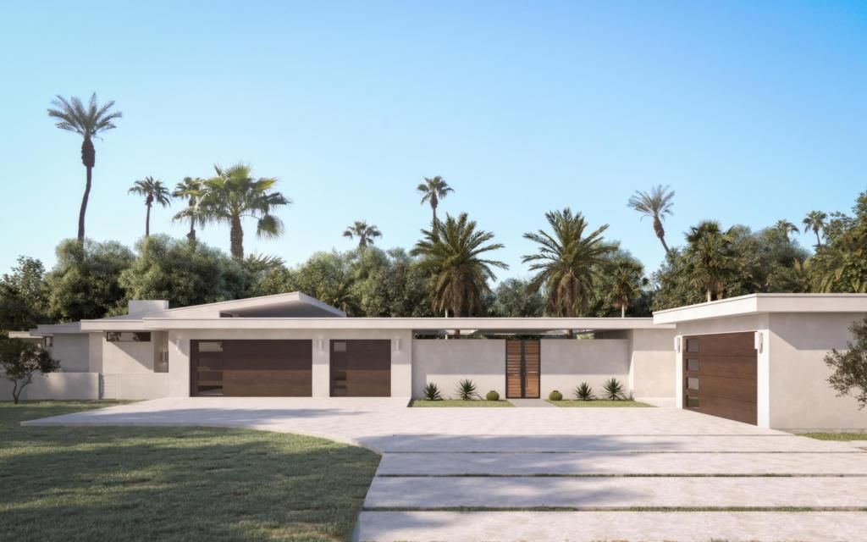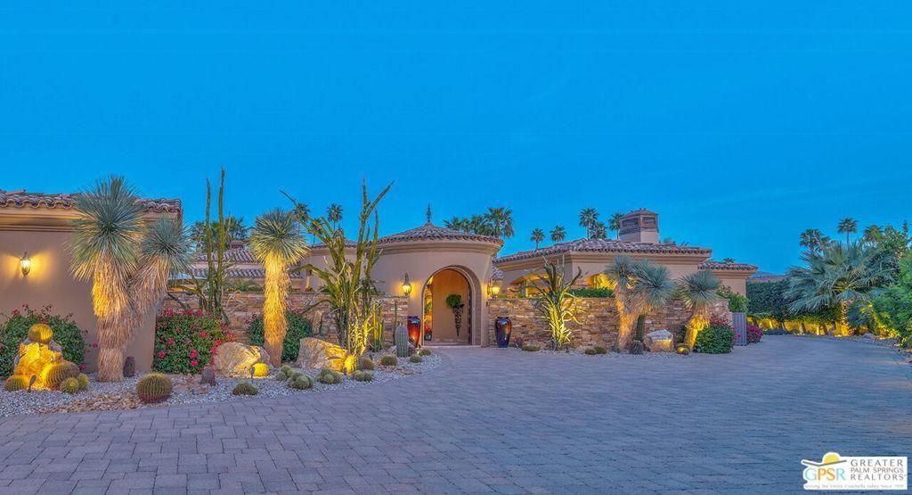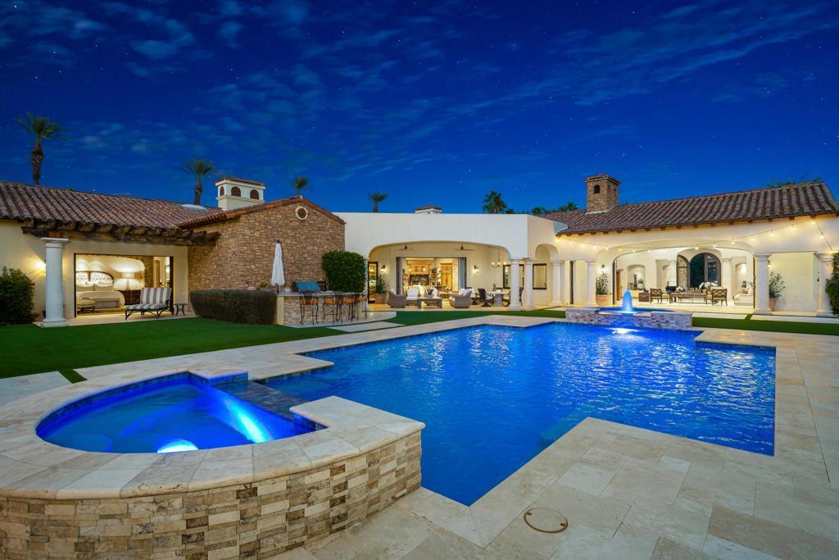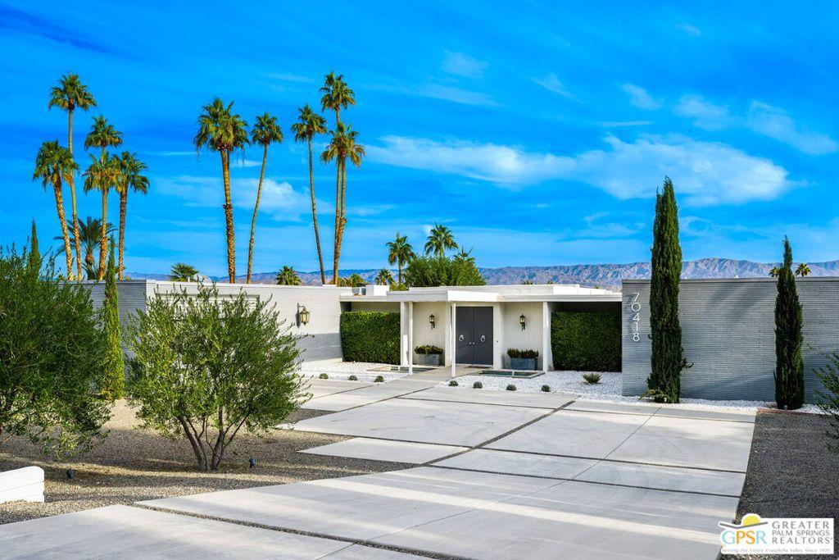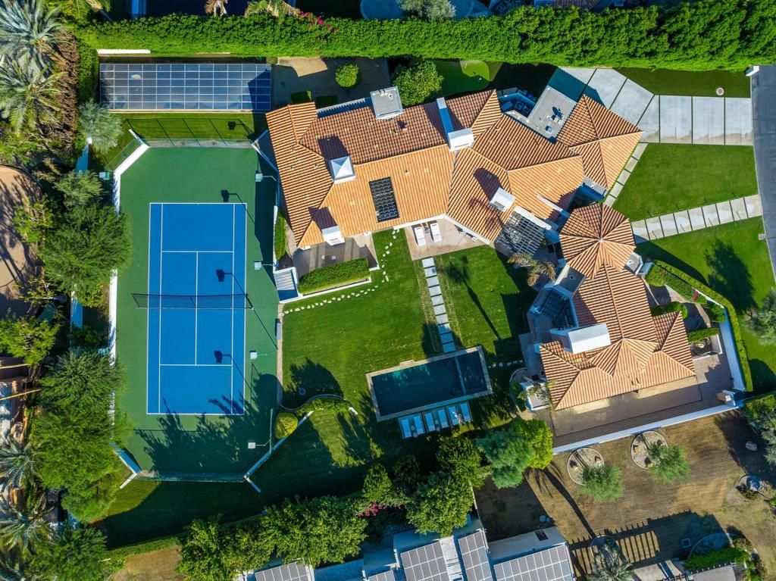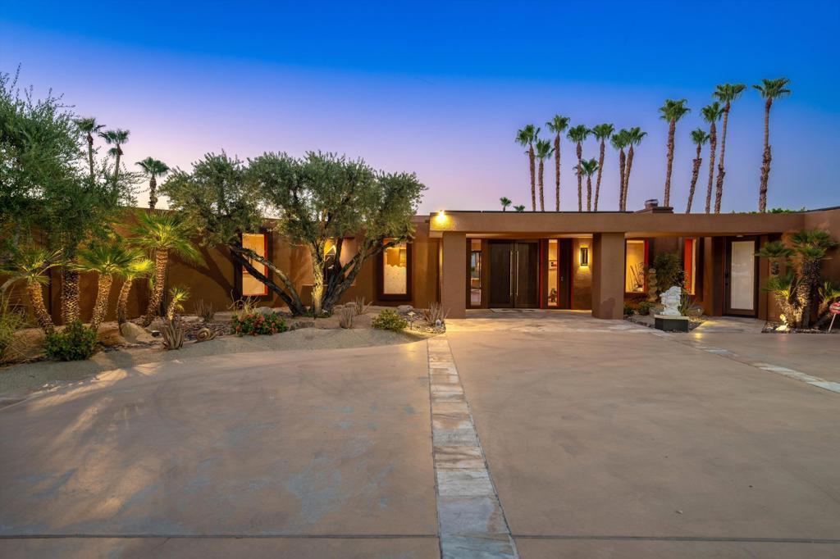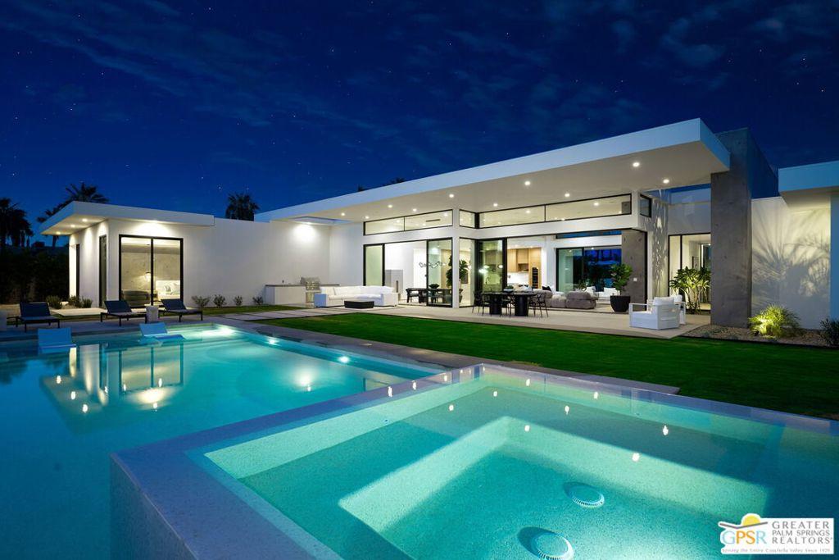Described as a ”mountainside desert oasis” this compound presents stunning views, a serene environment and is situated on a double lot in the heart of Rancho Mirage. Designed by award-winning architect Lance O’Donnell, known for seamlessly integrating indoor spaces with the natural environment maximizing natural light to create a bright, inviting atmosphere. This modern Control4 smart home offers versatile living arrangements and enhanced privacy with six bedrooms and seven baths that span across three buildings. Boundless amenities include, owned solar, a state-of-the-art theatre, 82-foot lap pool, adjoining pool/spa, 5-hole putting green, and a firepit lounge to name a few. Modern clean lines, panoramic clerestory windows, and movable glass walls, integrate the outdoors into the indoors with dramatic mountain views seen throughout the home. The kitchen features Sub-Zero and Wolf appliances, and a large walk-in pantry. The primary suite is host to a garden shower, full size sauna, expansive walk-in closet, private patio, and an attached office. Family members and guests will enjoy the comfort of three guest rooms and baths in the main residence, and even more space via the guest casita and separate studio/nanny quarters. Must be seen in person to genuinely appreciate its beauty and design.
Property Details
Price:
$4,995,000
MLS #:
219121733DA
Status:
Active
Beds:
6
Baths:
7
Address:
42055 Indian Trail
Type:
Single Family
Subtype:
Single Family Residence
Subdivision:
Magnesia Falls Cove
City:
Rancho Mirage
Listed Date:
Dec 24, 2024
State:
CA
Finished Sq Ft:
4,991
ZIP:
92270
Lot Size:
30,492 sqft / 0.70 acres (approx)
Year Built:
2012
Schools
Elementary School:
Rancho Mirage
Interior
Appliances
Gas Cooktop, Microwave, Vented Exhaust Fan, Refrigerator, Dishwasher, Gas Water Heater, Tankless Water Heater, Range Hood
Cooling
Central Air
Fireplace Features
Fire Pit, Gas Starter, Outside, Living Room
Flooring
Concrete
Heating
Central, Forced Air, Natural Gas
Interior Features
Built-in Features, Wired for Sound, Open Floorplan, High Ceilings, Block Walls
Window Features
Blinds, Screens, Double Pane Windows
Exterior
Fencing
Block, Stucco Wall
Garage Spaces
2.00
Lot Features
Corner Lot, Sprinklers Drip System, Sprinkler System
Parking Features
Attached Carport, Driveway, Garage Door Opener
Pool Features
In Ground, Pebble, Electric Heat
Roof
Foam, Flat
Security Features
Automatic Gate
Spa Features
Heated, Private, In Ground
Stories Total
1
View
Mountain(s), Pool
Financial
Utilities
Cable Available
See this Listing
Mortgage Calculator
Map
Similar Listings Nearby
- 7 Makena Lane
Rancho Mirage, CA$5,995,000
1.27 miles away
- 3 Coronado Court
Rancho Mirage, CA$5,395,000
1.28 miles away
- 12 Strauss Terrace
Rancho Mirage, CA$5,195,000
1.42 miles away
- 70418 Pecos Road
Rancho Mirage, CA$5,100,000
1.19 miles away
- 72355 Morningstar Road
Rancho Mirage, CA$4,995,000
1.18 miles away
- 70150 Thunderbird Road
Rancho Mirage, CA$4,975,000
1.46 miles away
- 25 Clancy Lane Estates
Rancho Mirage, CA$4,795,000
1.06 miles away
- 1 Desert Lark Circle
Rancho Mirage, CA$4,580,000
1.14 miles away

42055 Indian Trail
Rancho Mirage, CA
LIGHTBOX-IMAGES

