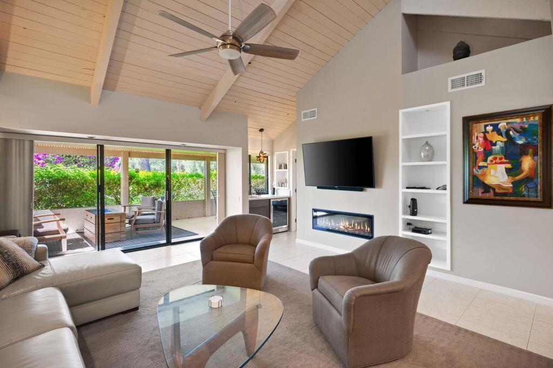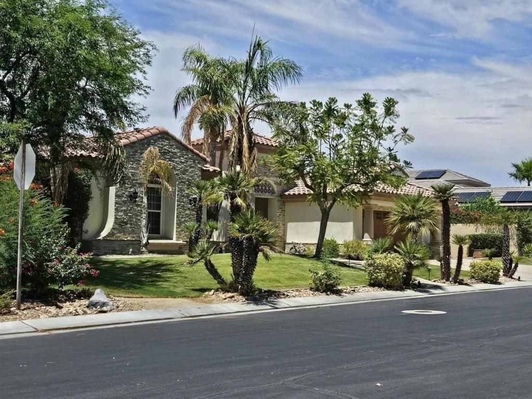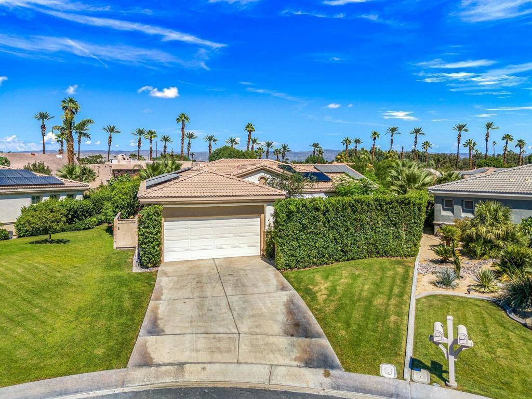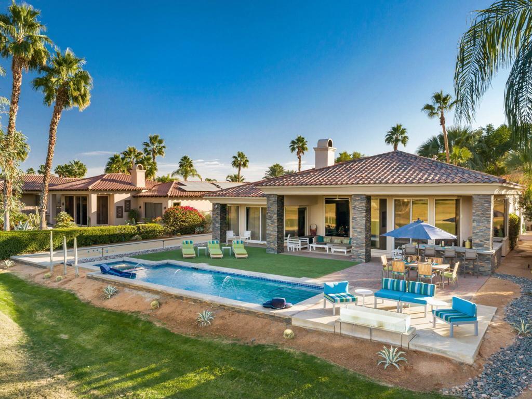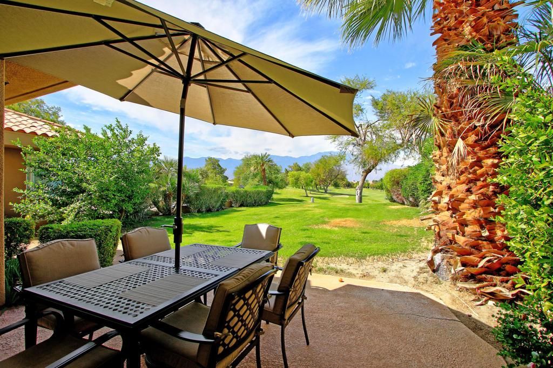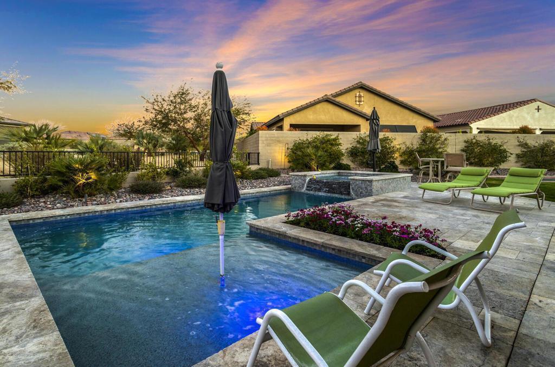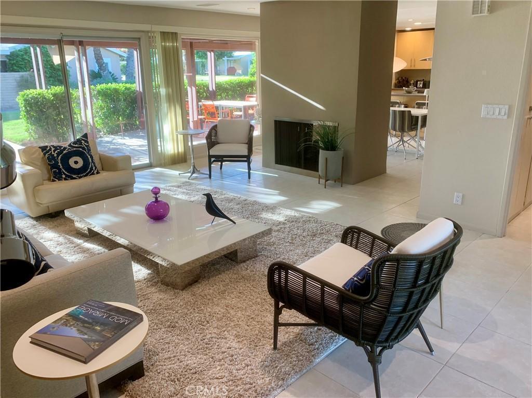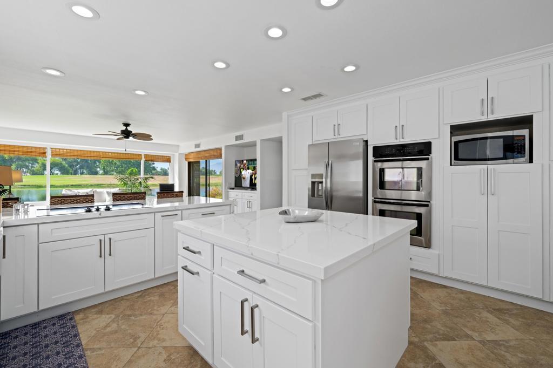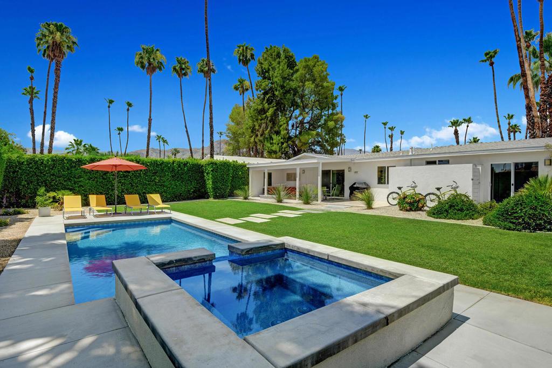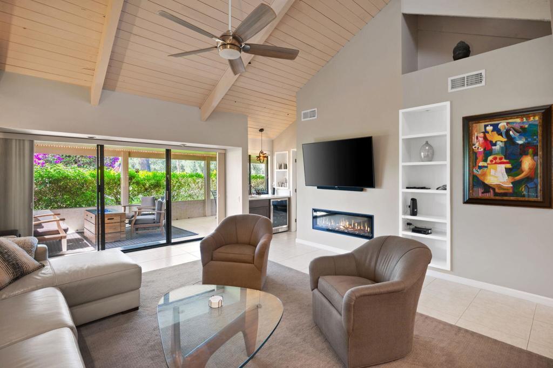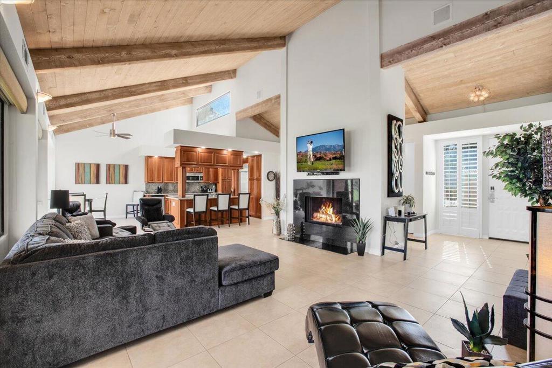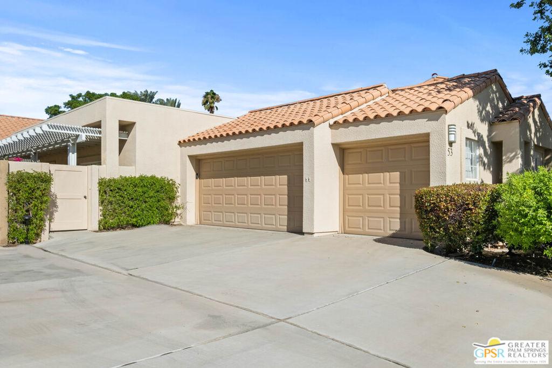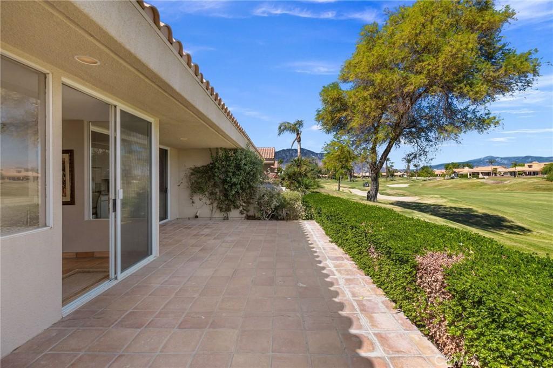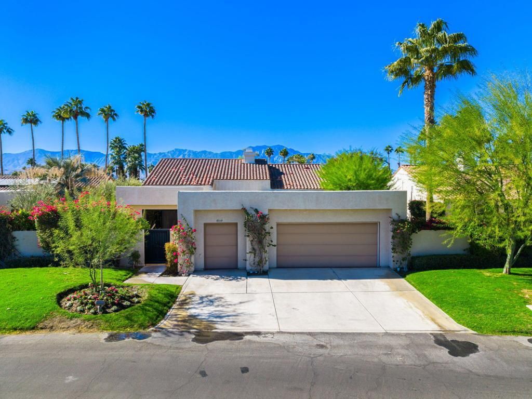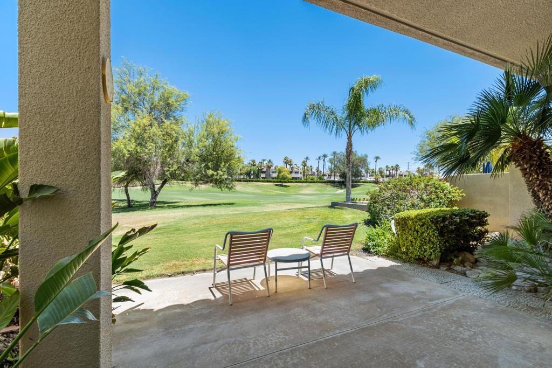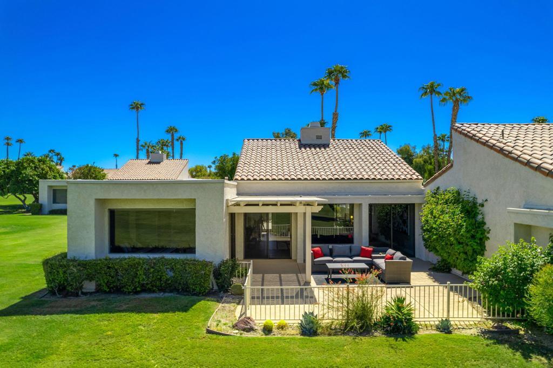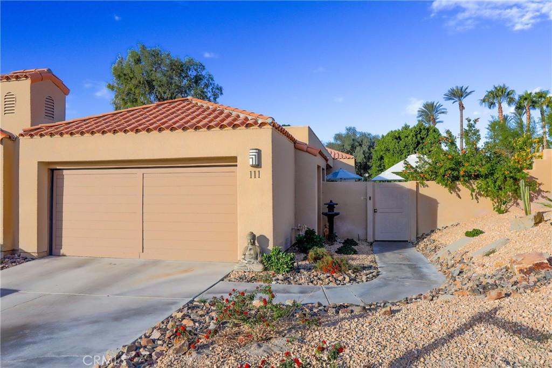There are multiple listings for this address:
AVAILABLE Jan. Feb. Mar and Apr. with a 2 month minimum: Beautifully upgraded and furnished, the extended Tennis Villa with 2 Bedrooms, 2 Baths and Office/Den features a quiet and private ambiance, surrounded by lovely greenbelts, mature landscaping and mountain views. Spacious Gathering Room features beautiful furnishings for entertaining and dining, with vaulted ceilings, fireplace, built in shelving, 65” Smart TV, recessed lighting and Wet Bar with Beverage Refrigerator. Well appointed Granite Slab Kitchen features Gas Stove and Oven, Refrigerator, Butcher Block Prep area and abundance of storage space. Primary Bedroom features a fireplace, vaulted ceilings, recessed lighting, his and her closets, his and her separate vanities and custom glass enclosed walk in shower. Guest Bedroom is spacious and includes vaulted ceilings, walk in closet, sliding doors and a rare, second window overlooking a greenbelt and mature landscaping. Extra large extended patio. Laundry room includes Washer and Dryer. Detached 2 Car garage is a short walk from the condo. Spectrum Cable TV/Wifi and 4 pools and 4 spas. Sports Courts, Ftiness Center and Clubhouse not included.
Property Details
Price:
$7,000
MLS #:
219119933DA
Status:
Active
Beds:
2
Baths:
2
Address:
312 Forest Hills Drive
Type:
Rental
Subtype:
Condominium
Subdivision:
Mission Hills Country Club
City:
Rancho Mirage
Listed Date:
Nov 13, 2024
State:
CA
Finished Sq Ft:
1,600
ZIP:
92270
Lot Size:
1,500 sqft / 0.03 acres (approx)
Year Built:
1980
Schools
Interior
Appliances
Gas Range, Microwave, Gas Oven, Refrigerator, Disposal, Dishwasher, Tankless Water Heater
Cooling
Central Air
Fireplace Features
Decorative, Electric, Gas Starter, Living Room, Primary Bedroom
Flooring
Carpet, Tile
Heating
Natural Gas, Forced Air
Interior Features
Built-in Features, Cathedral Ceiling(s), Wet Bar, Recessed Lighting
Window Features
Skylight(s), Blinds, Screens
Exterior
Association Amenities
Controlled Access, Pet Rules, Management
Community Features
Golf
Electric
220 Volts in Laundry
Exterior Features
Barbecue Private
Fencing
Stucco Wall
Foundation Details
Slab
Garage Spaces
2.00
Lot Features
Paved, Landscaped, Greenbelt
Parking Features
Garage Door Opener
Roof
Tile
Security Features
Gated Community
Stories Total
1
View
Mountain(s), Park/ Greenbelt
Financial
Association Fee
1.00
HOA Frequency
Monthly
See this Listing
Mortgage Calculator
Map
Similar Listings Nearby
- 15 Via Verde
Rancho Mirage, CA$8,500
0.65 miles away
- 35618 Corte Serena
Cathedral City, CA$8,000
1.43 miles away
- 70436 Tamarisk Lane
Rancho Mirage, CA$8,000
1.41 miles away
- 253 Loch Lomond Road
Rancho Mirage, CA$8,000
0.62 miles away
- 62 Pebble Beach Drive
Rancho Mirage, CA$8,000
1.00 miles away
- 24 Pinotage
Rancho Mirage, CA$8,000
0.62 miles away
- 36851 Palm View Road
Rancho Mirage, CA$8,000
1.35 miles away
- 35018 Mission Hills Drive
Rancho Mirage, CA$7,500
0.60 miles away
- 37356 Palmdale Road
Rancho Mirage, CA$7,250
1.66 miles away

312 Forest Hills Drive
Rancho Mirage, CA
AVAILABLE Jan. Feb. Mar and Apr. with a 2 month minimum: Beautifully upgraded and furnished, the extended Tennis Villa with 2 Bedrooms, 2 Baths and Office/Den features a quiet and private ambiance, surrounded by lovely greenbelts, mature landscaping and mountain views. Spacious Gathering Room features beautiful furnishings for entertaining and dining, with vaulted ceilings, fireplace, built in shelving, 65” Smart TV, recessed lighting and Wet Bar with Beverage Refrigerator. Well appointed Granite Slab Kitchen features Gas Stove and Oven, Refrigerator, Butcher Block Prep area and abundance of storage space. Primary Bedroom features a fireplace, vaulted ceilings, recessed lighting, his and her closets, his and her separate vanities and custom glass enclosed walk in shower. Guest Bedroom is spacious and includes vaulted ceilings, walk in closet, sliding doors and a rare, second window overlooking a greenbelt and mature landscaping. Extra large extended patio. Laundry room includes Washer and Dryer. Detached 2 Car garage is a short walk from the condo. Spectrum Cable TV/Wifi and 4 pools and 4 spas. Sports Courts, Ftiness Center and Clubhouse not included.
Property Details
Price:
$542,500
MLS #:
219120833DA
Status:
Active
Beds:
2
Baths:
2
Address:
312 Forest Hills Drive
Type:
Condo
Subtype:
Condominium
Subdivision:
Mission Hills Country Club
City:
Rancho Mirage
Listed Date:
Dec 2, 2024
State:
CA
Finished Sq Ft:
1,535
ZIP:
92270
Lot Size:
1,500 sqft / 0.03 acres (approx)
Year Built:
1980
Schools
Interior
Appliances
Gas Range, Microwave, Gas Oven, Refrigerator, Disposal, Dishwasher, Tankless Water Heater
Cooling
Central Air
Fireplace Features
Decorative, Electric, Gas Starter, Living Room, Primary Bedroom
Flooring
Carpet, Tile
Heating
Natural Gas, Forced Air
Interior Features
Built-in Features, Cathedral Ceiling(s), Wet Bar, Recessed Lighting
Window Features
Skylight(s), Blinds, Screens
Exterior
Association Amenities
Controlled Access, Pet Rules, Management
Community Features
Golf
Electric
220 Volts in Laundry
Exterior Features
Barbecue Private
Fencing
Stucco Wall
Foundation Details
Slab
Garage Spaces
2.00
Lot Features
Paved, Landscaped, Greenbelt
Parking Features
Garage Door Opener
Roof
Tile
Security Features
Gated Community
Stories Total
1
View
Mountain(s), Park/ Greenbelt
Financial
Association Fee
1.00
HOA Frequency
Monthly
See this Listing
Mortgage Calculator
Map
Similar Listings Nearby
- 628 Hospitality Drive
Rancho Mirage, CA$695,000
0.52 miles away
- 53 Oak Tree Drive
Rancho Mirage, CA$695,000
1.20 miles away
- 68 Oak Tree Drive
Rancho Mirage, CA$695,000
1.24 miles away
- 30 Hilton Head Drive
Rancho Mirage, CA$685,000
1.10 miles away
- 10119 Lakeview Drive
Rancho Mirage, CA$679,000
0.51 miles away
- 10503 Sunningdale Drive
Rancho Mirage, CA$675,000
0.49 miles away
- 4 Pebble Beach Drive
Rancho Mirage, CA$649,900
1.21 miles away
- 737 Inverness Drive
Rancho Mirage, CA$649,000
0.70 miles away
- 111 Augusta Drive
Rancho Mirage, CA$629,899
1.31 miles away
LIGHTBOX-IMAGES

