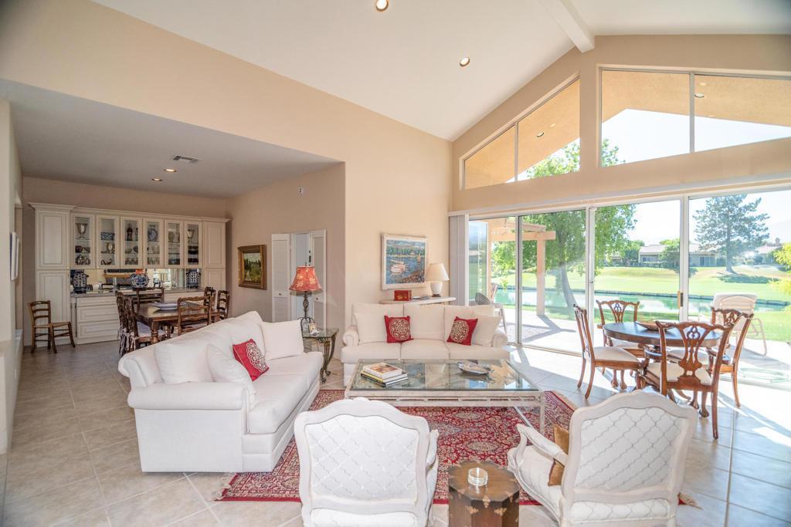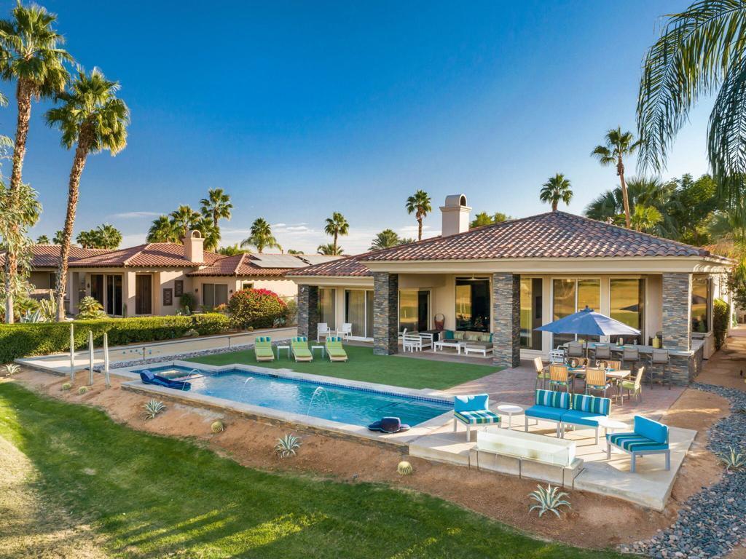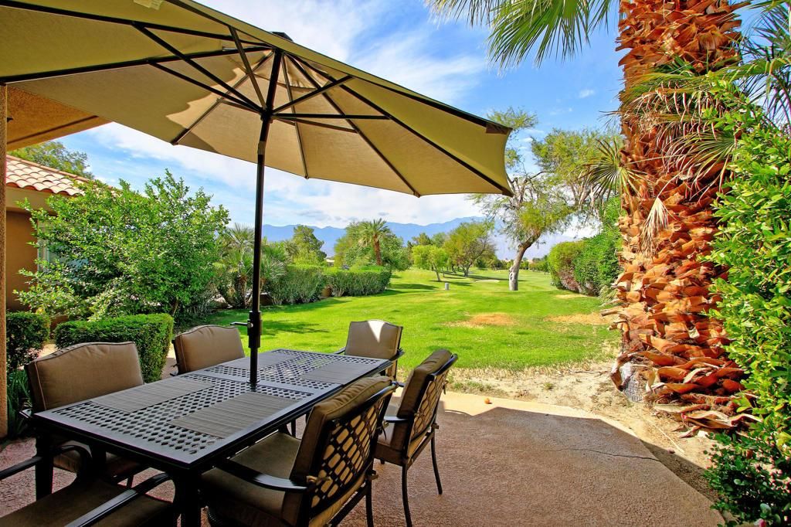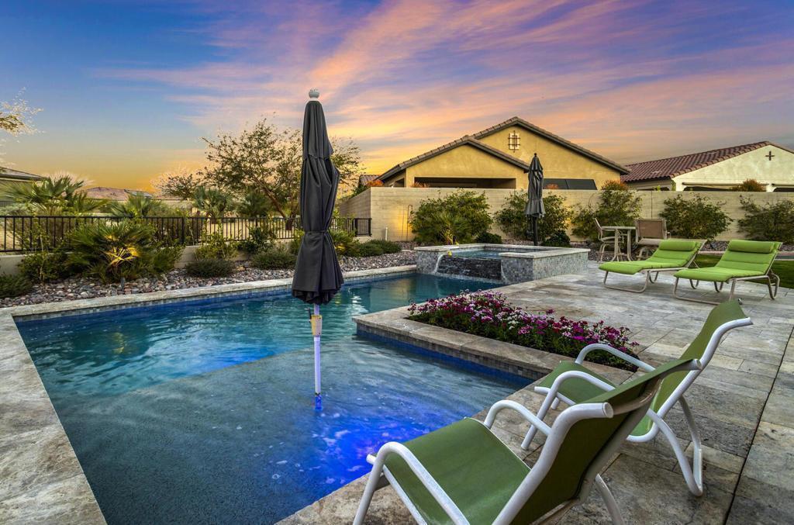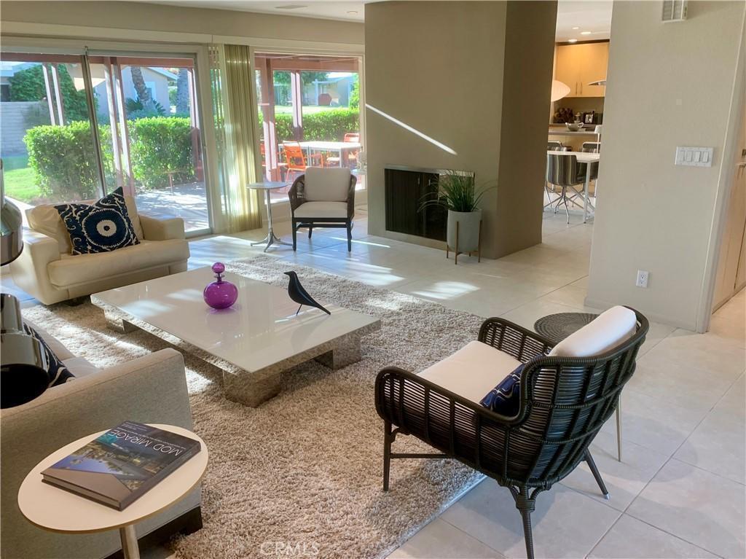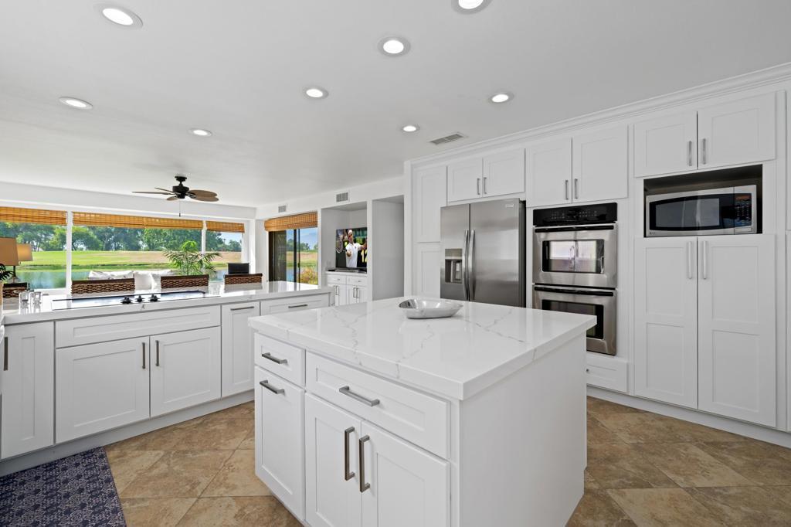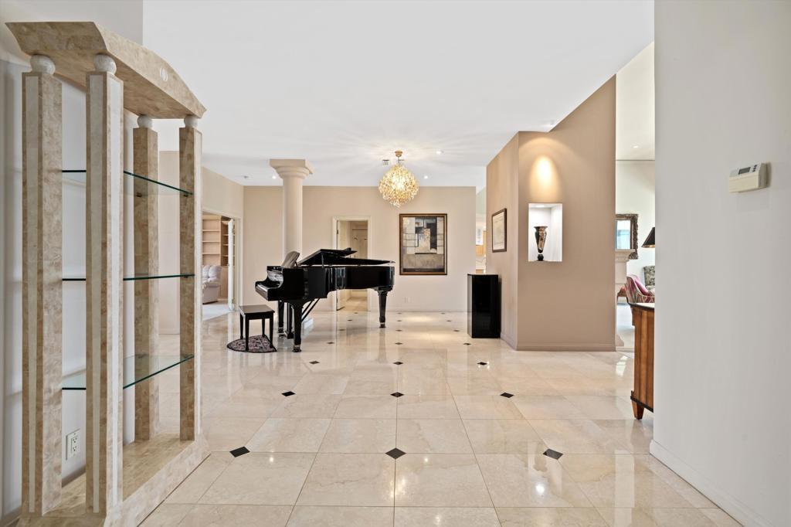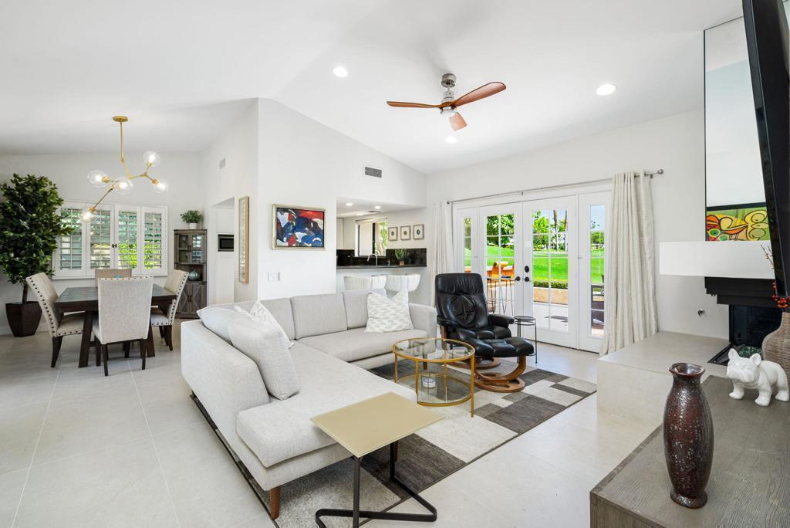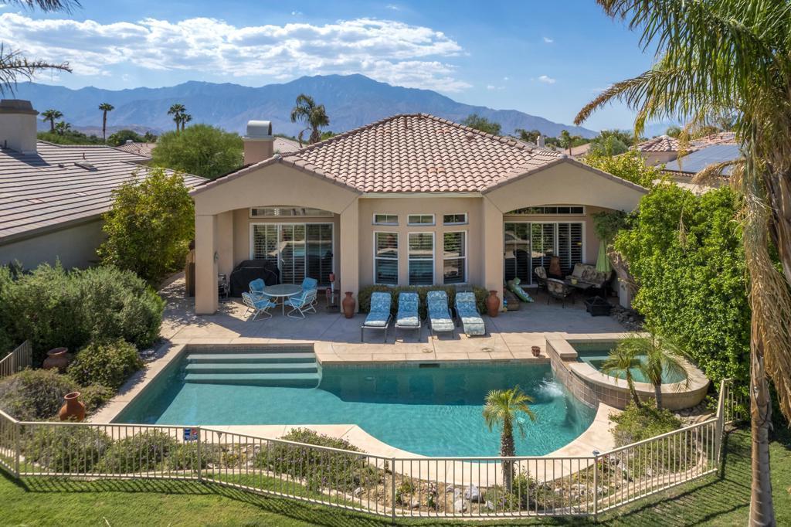House has southwest exposure and great sunsets. Breathtaking Southwest San Jacinto Mountain and fairway views. This highly desirable one level floor plan with 3 Master Bedrooms (each with their own bathroom) plus a den and a guest powder room, formal dine area, in-kitchen breakfast area, carpet and tile floors, living room with fireplace, wet bar and walls of glass opens to fairway and mountain views, is ideal for family entertaining. The house has EV charger for electric car charging, Solar Panels and a Golf Cart available for tenant use. The front private courtyard is perfect for outdoor privacy; while the back opens up to the lake, fairway and views. Also enjoy one of the four community pools & spas, Residents are a golf cart ride away from the Private Mission Hills Country Club or Enjoy Discount Golf Rates on the two Westin Mission Hills Pete Dye & Gary Player courses as a Rancho Mirage Resident, and at the Westin’s Restaurants and Spa Facilities, also has a newer tennis club and fitness center; rent includes WIFi, cable, $250 utility allotment per month (cumulative),Close to shopping, entertainment and Agua Caliente Casino.
Property Details
Price:
$6,500
MLS #:
219118951DA
Status:
Pending
Beds:
3
Baths:
4
Address:
1 Pine Valley Drive
Type:
Rental
Subtype:
Single Family Residence
Subdivision:
Mission Hills East
City:
Rancho Mirage
Listed Date:
Oct 24, 2024
State:
CA
Finished Sq Ft:
2,736
ZIP:
92270
Lot Size:
7,405 sqft / 0.17 acres (approx)
Year Built:
1989
Schools
Interior
Appliances
Gas Range, Microwave, Self Cleaning Oven, Gas Oven, Convection Oven, Water Line to Refrigerator, Refrigerator, Ice Maker, Gas Cooking, Disposal, Dishwasher, Gas Water Heater
Cooling
Dual, Central Air
Fireplace Features
Electric, Gas, Den, Living Room
Flooring
Carpet, Tile
Heating
Natural Gas, Central, Zoned, Forced Air
Interior Features
High Ceilings, Cathedral Ceiling(s), Wet Bar, Recessed Lighting
Pets Allowed
Yes, Call
Window Features
Drapes, Blinds
Exterior
Association Amenities
Golf Course, Pet Rules
Community Features
Golf
Exterior Features
Barbecue Private
Fencing
Block
Foundation Details
Slab
Garage Spaces
1.00
Lot Features
Paved, Cul- De- Sac, On Golf Course, Greenbelt, Corner Lot
Parking Features
Golf Cart Garage, Driveway, Garage Door Opener, Side by Side
Pool Features
Gunite, In Ground, Community
Security Features
24 Hour Security, Gated Community
Spa Features
Community, Heated, Gunite, In Ground
Stories Total
1
View
Golf Course, Panoramic, Park/ Greenbelt, Mountain(s), Lake
Financial
Association Fee
675.00
HOA Frequency
Monthly
See this Listing
Mortgage Calculator
Map
Similar Listings Nearby
- 253 Loch Lomond Road
Rancho Mirage, CA$8,000
1.42 miles away
- 62 Pebble Beach Drive
Rancho Mirage, CA$8,000
0.17 miles away
- 24 Pinotage
Rancho Mirage, CA$8,000
0.63 miles away
- 36851 Palm View Road
Rancho Mirage, CA$8,000
1.74 miles away
- 70436 Tamarisk Lane
Rancho Mirage, CA$8,000
1.82 miles away
- 35018 Mission Hills Drive
Rancho Mirage, CA$7,500
1.42 miles away
- 910 Island Drive 506
Rancho Mirage, CA$7,500
1.96 miles away
- 38 Mission Court
Rancho Mirage, CA$7,200
1.58 miles away
- 32 Via Bella
Rancho Mirage, CA$7,000
1.18 miles away

1 Pine Valley Drive
Rancho Mirage, CA
LIGHTBOX-IMAGES

