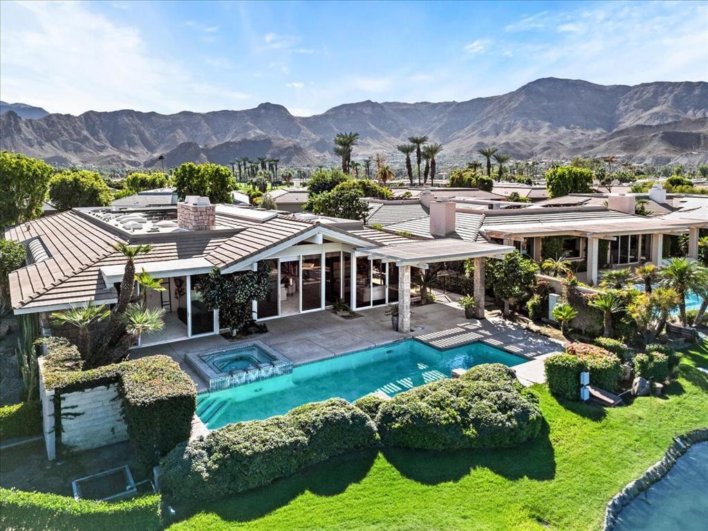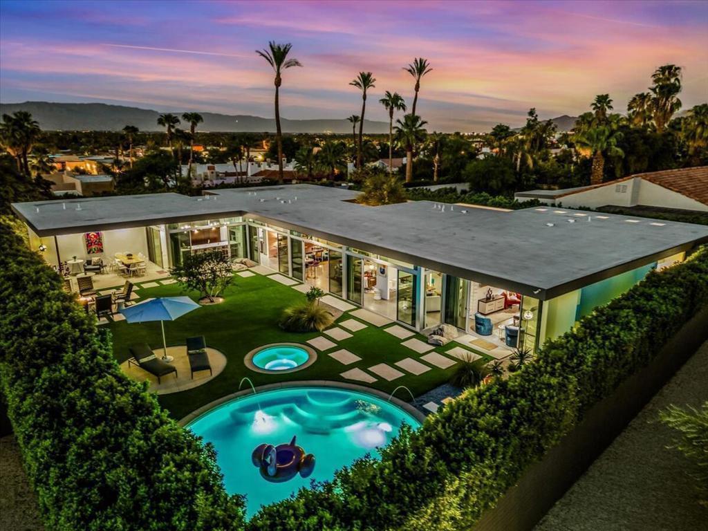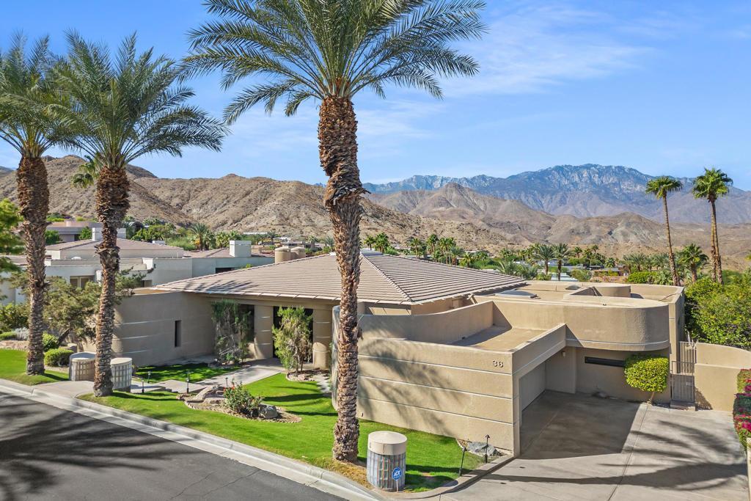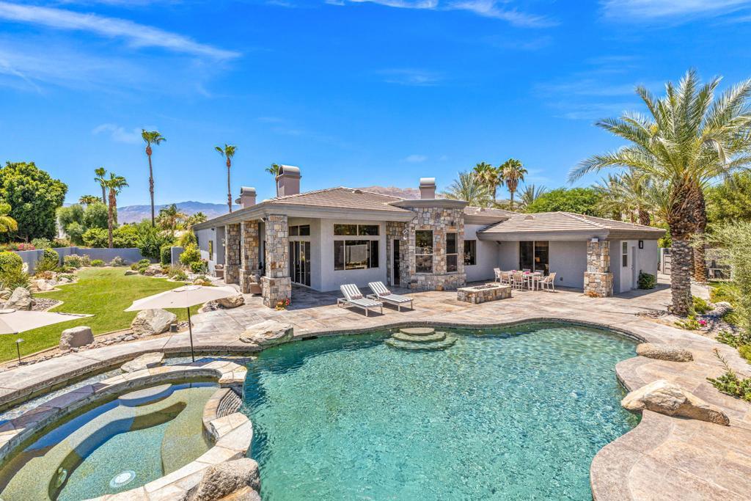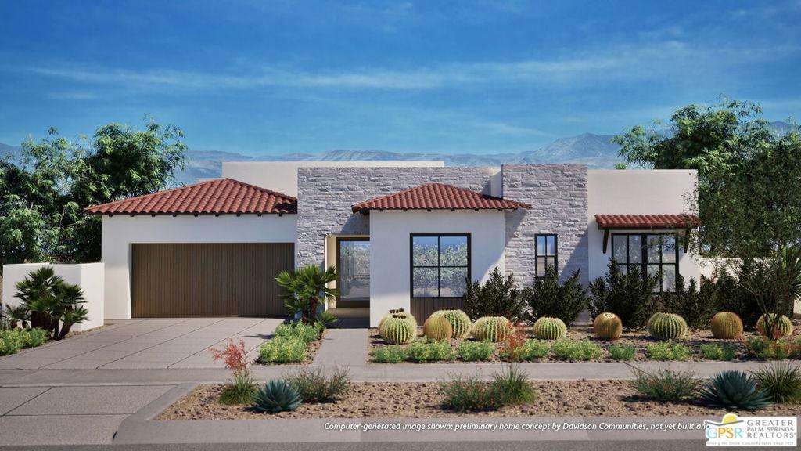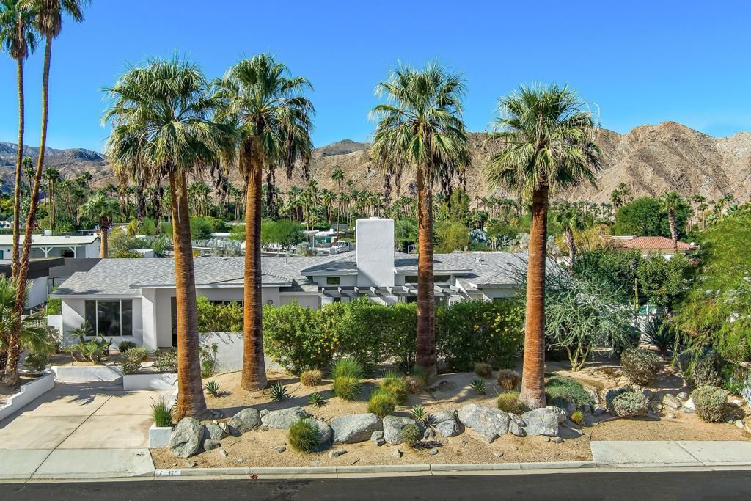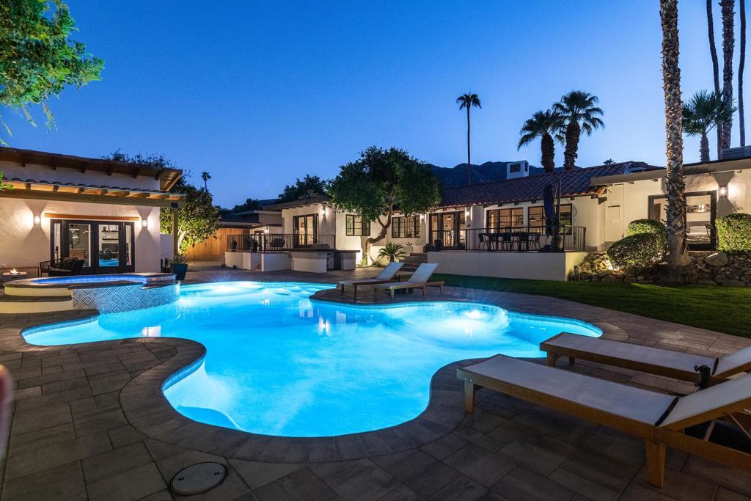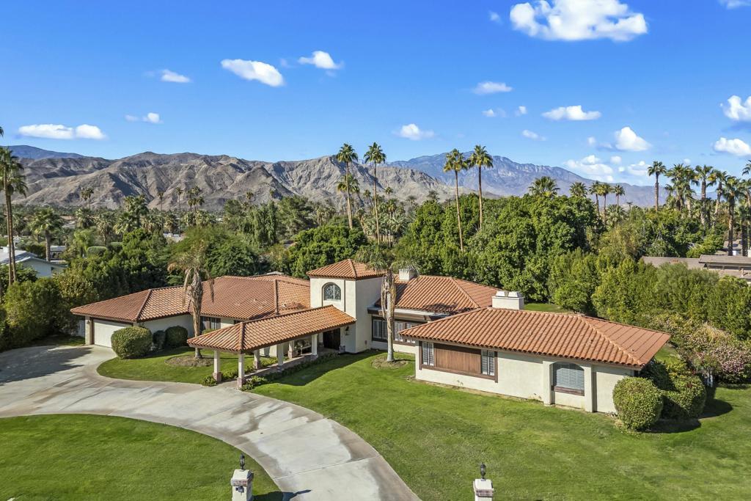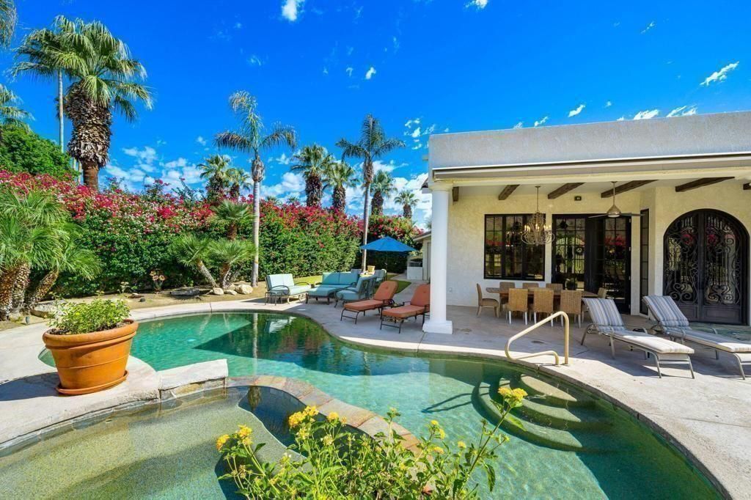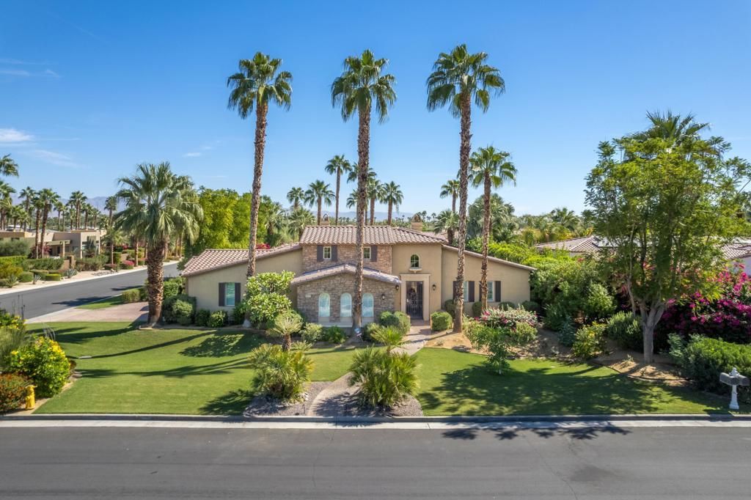Step into pure elegance at The Club at Morningside, where this stunning 4 BR, 5.5 Bath, 4,467 sq. ft. residence redefines luxury living. Nestled within this exclusive gated resort community, this Diamond Collection extended Greenbrier floorplan invites abundant natural light through floor-to-ceiling windows, highlighting panoramic vistas of verdant greenery, serene lagoons, and majestic mountains. Inside, the living room dazzles with its vaulted, white-washed beamed ceiling, a skylight that spans the room’s length, and timeless charm. The primary bedroom is a private retreat with dual walk-in closets, two ensuites, and a cozy fireplace. Each guest bedroom offers ensuite baths and direct outdoor access, while one includes an attached office or living area for added flexibility. Entertain in style with a wet bar, wine fridge, and a private, grassy, gated side yard perfect for gatherings. With owned solar and updated pool equipment, this home is the epitome of sophistication and comfort–offering you the best of resort-style living in the heart of Rancho Mirage.
Property Details
Price:
$2,095,000
MLS #:
219118889DA
Status:
Active Under Contract
Beds:
4
Baths:
6
Address:
4 Churchill Lane
Type:
Single Family
Subtype:
Single Family Residence
Subdivision:
Morningside Country
City:
Rancho Mirage
Listed Date:
Oct 9, 2024
State:
CA
Finished Sq Ft:
4,467
ZIP:
92270
Lot Size:
7,841 sqft / 0.18 acres (approx)
Year Built:
1988
Schools
Interior
Appliances
Gas Cooktop, Microwave, Electric Oven, Vented Exhaust Fan, Refrigerator, Dishwasher, Gas Water Heater, Range Hood
Cooling
Zoned, Central Air
Fireplace Features
Gas, Living Room, Primary Retreat
Flooring
Carpet, Tile, Wood
Heating
Central, Zoned, Forced Air, Natural Gas
Interior Features
Beamed Ceilings, Wet Bar, Storage, High Ceilings, Cathedral Ceiling(s), Built-in Features
Window Features
Blinds
Exterior
Association Amenities
Controlled Access, Pet Rules, Management, Maintenance Grounds, Cable T V, Security
Community Features
Golf
Fencing
Stucco Wall, Wrought Iron
Foundation Details
Slab
Garage Spaces
2.00
Lot Features
Sprinklers Drip System, Planned Unit Development
Parking Features
Garage Door Opener, Driveway
Pool Features
In Ground, Private
Roof
Foam, Tile, Flat
Security Features
24 Hour Security, Gated Community
Spa Features
Heated, Private, In Ground
Stories Total
1
View
Golf Course, Pool, Mountain(s), Lake
Financial
Association Fee
1450.00
Utilities
Cable Available
See this Listing
Mortgage Calculator
Map
Similar Listings Nearby
- 71466 San Gorgonio Road
Rancho Mirage, CA$2,699,995
1.50 miles away
- 36 Mirada Circle
Rancho Mirage, CA$2,699,900
1.83 miles away
- 28 S Clancy Lane Lane
Rancho Mirage, CA$2,650,000
1.98 miles away
- 75 Harmonious Drive
Rancho Mirage, CA$2,595,000
1.99 miles away
- 71427 Estellita Drive
Rancho Mirage, CA$2,350,000
1.75 miles away
- 71684 San Gorgonio Road
Rancho Mirage, CA$2,295,000
1.63 miles away
- 3 S Clancy Lane
Rancho Mirage, CA$2,250,000
1.75 miles away
- 71305 W Thunderbird Terrace
Rancho Mirage, CA$2,200,000
0.87 miles away
- 40262 Rancho Palmeras
Rancho Mirage, CA$2,200,000
1.35 miles away

4 Churchill Lane
Rancho Mirage, CA
LIGHTBOX-IMAGES

