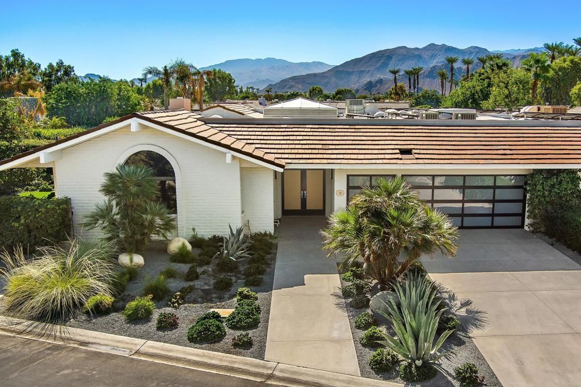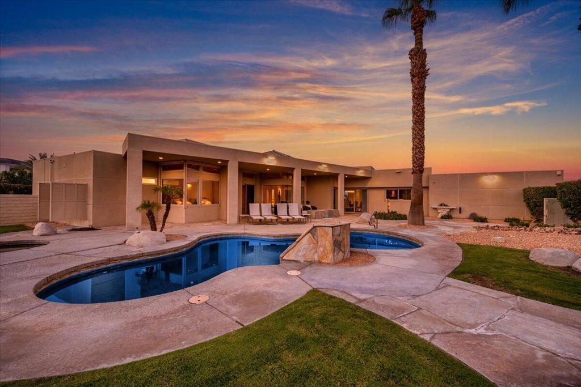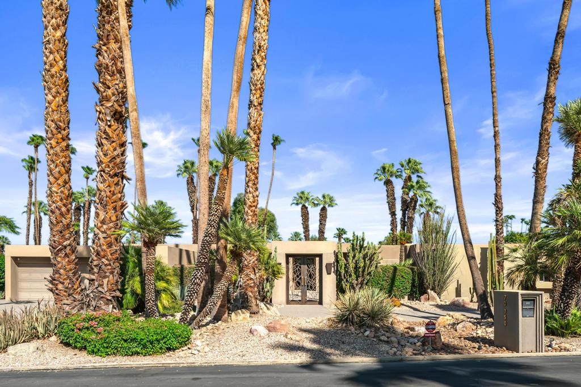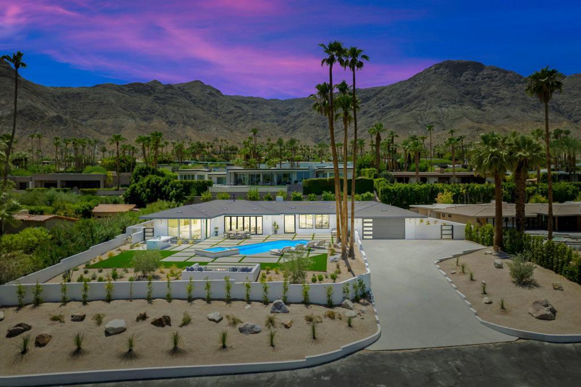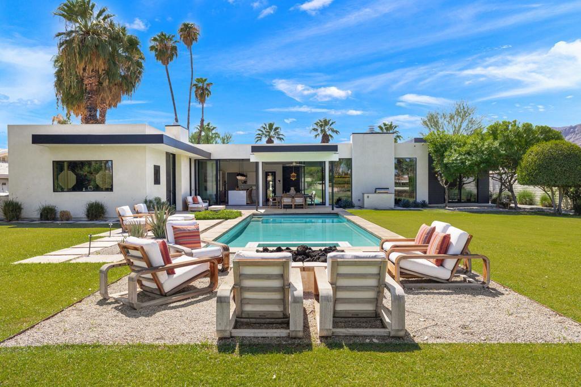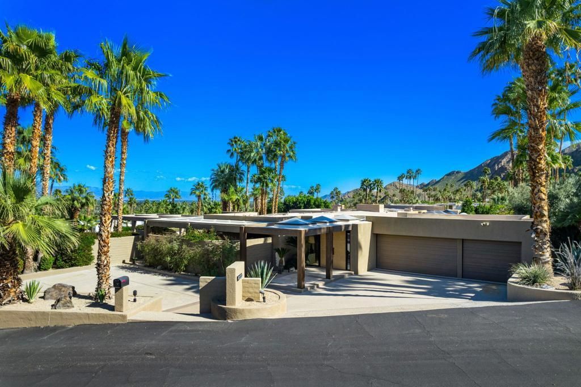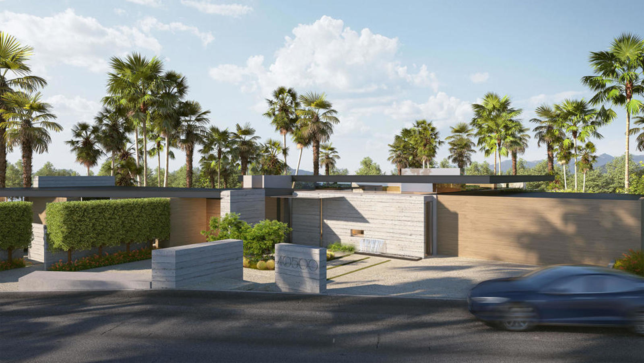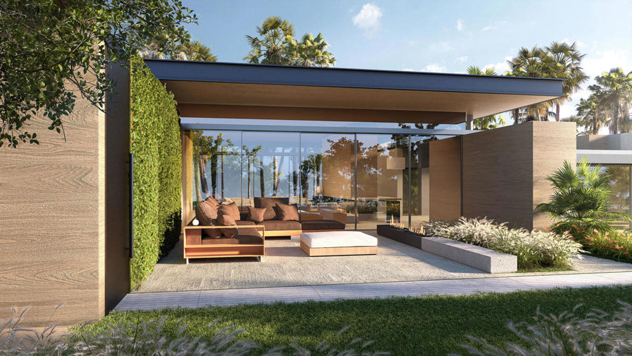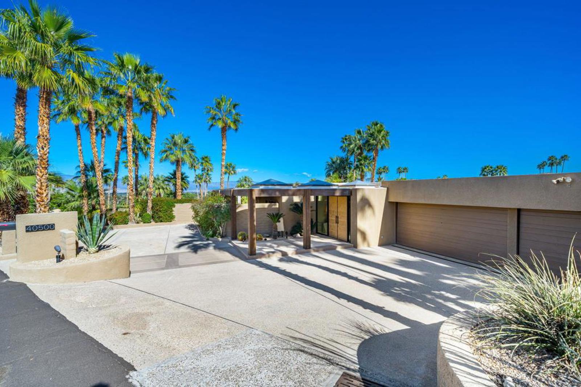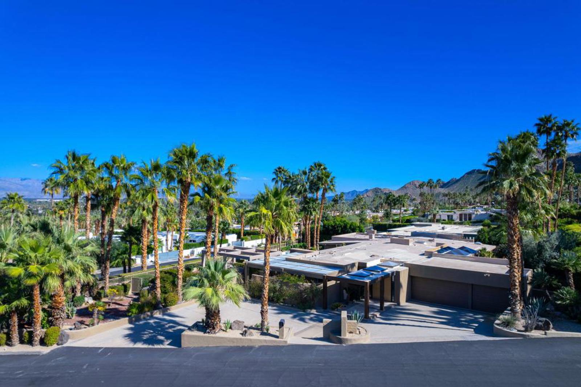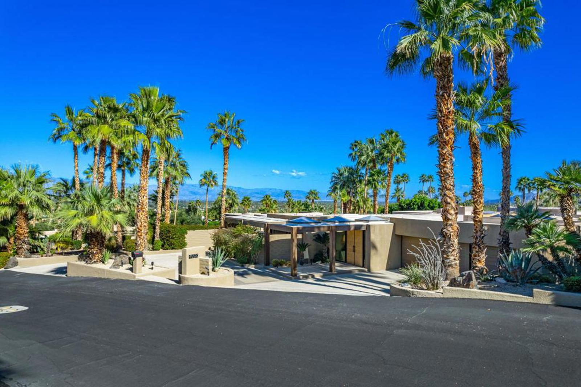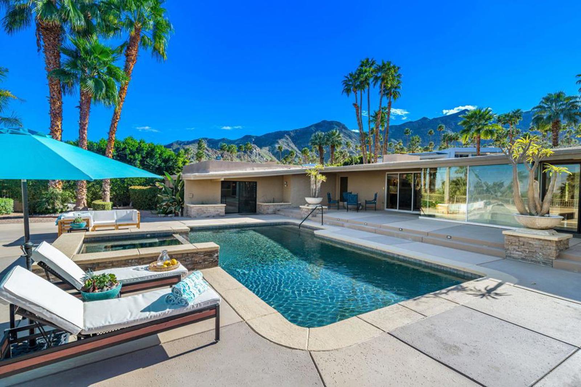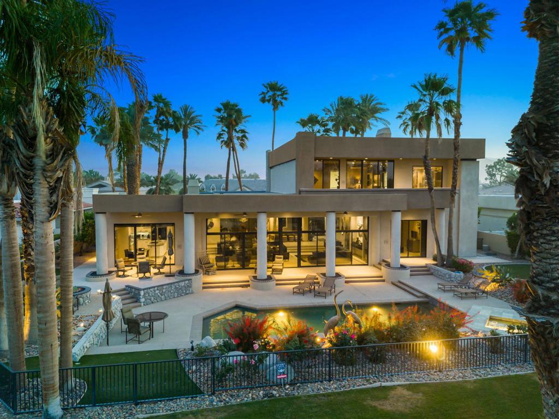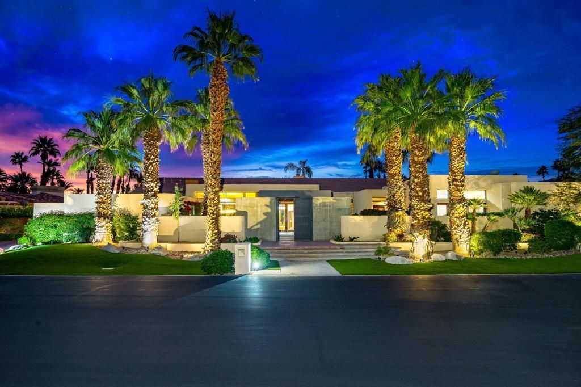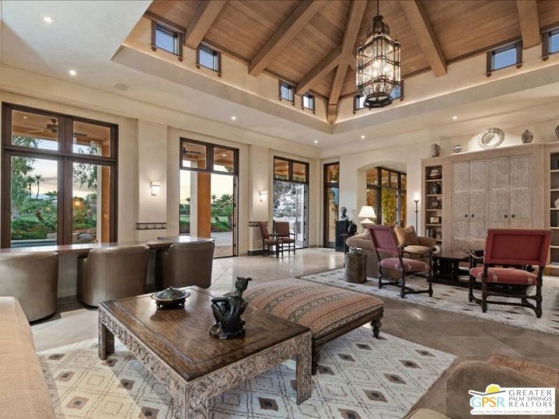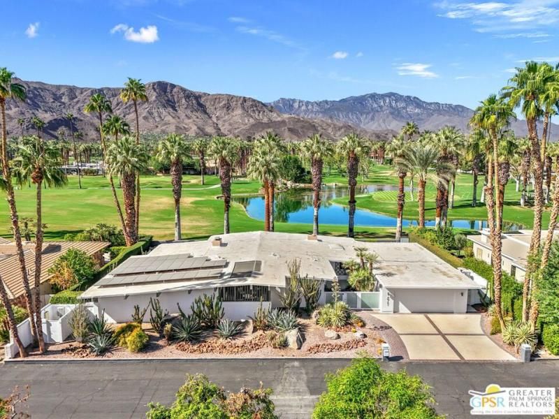Impeccably maintained and move-in ready… to say this home is flawless is not an overstatement. Rarely does a property this impeccable come to market within the coveted Club at Morningside. Sleek design, total comfort and impressive solar energy efficiency combine to create a textbook desert retreat. Exquisite built-ins throughout and an open floorplan with Morningside’s trademark vaulted ceilings framed by floor-to-ceiling glass in every room. A stunning granite bar at the center of the home is the definitive centerpiece for entertaining. Limestone tile throughout, chef’s kitchen with top-of-the-line cabinetry and appliances, spa quality baths and thoughtful bedroom suite separation make this home perfect for hosting friends and family. This sought-after Muirfield plan features a private guest suite with separate entry. Step outside to bask in the updated pool deck and an extended patio with gorgeous lake and mountain views. The outdoor entertainment area, featuring a firepit, gas BBQ, and a dining space under a pergola is the very definition of resort lifestyle. Pet owners will welcome the enclosed side yard. Words cannot do this home justice, you must see it to believe it.
Property Details
Price:
$2,650,000
MLS #:
219118488DA
Status:
Active Under Contract
Beds:
3
Baths:
5
Address:
41 Park Lane
Type:
Single Family
Subtype:
Single Family Residence
Subdivision:
Morningside Country
City:
Rancho Mirage
Listed Date:
Oct 15, 2024
State:
CA
Finished Sq Ft:
3,800
ZIP:
92270
Lot Size:
8,712 sqft / 0.20 acres (approx)
Year Built:
1985
Schools
Interior
Appliances
Dishwasher, Refrigerator, Microwave, Gas Range, Gas Oven, Vented Exhaust Fan, Disposal, Range Hood
Cooling
Zoned, Central Air
Fireplace Features
Gas Starter, Masonry, Living Room
Flooring
Carpet, Tile
Heating
Forced Air, Zoned, Natural Gas
Interior Features
Built-in Features, Wired for Sound, Tray Ceiling(s), Recessed Lighting, High Ceilings, Cathedral Ceiling(s)
Window Features
Blinds, Screens, Skylight(s)
Exterior
Association Amenities
Controlled Access, Pet Rules, Management, Security, Cable T V
Community Features
Golf
Fencing
Stucco Wall, Wrought Iron
Foundation Details
Slab
Garage Spaces
2.00
Lot Features
Back Yard, Landscaped, Lawn, Greenbelt, Sprinkler System, Sprinklers Timer, Planned Unit Development
Parking Features
Driveway, Golf Cart Garage, Garage Door Opener
Pool Features
Gunite, In Ground, Private, Electric Heat
Roof
Composition, Tile, Flat
Security Features
24 Hour Security, Gated Community
Spa Features
Heated, Private, In Ground
Stories Total
1
View
Lake, Mountain(s)
Financial
Association Fee
1450.00
Utilities
Cable Available
See this Listing
Mortgage Calculator
Map
Similar Listings Nearby
- 16 Judd Terrace
Rancho Mirage, CA$3,195,000
1.00 miles away
- 70750 Halper Lake Drive
Rancho Mirage, CA$3,150,000
0.16 miles away
- 70321 Calico Road
Rancho Mirage, CA$3,149,900
1.47 miles away
- 70650 Frank Sinatra Drive
Rancho Mirage, CA$3,100,000
0.13 miles away
- 40500 Calico Road
Rancho Mirage, CA$3,000,000
1.34 miles away
- 11007 Muirfield Drive
Rancho Mirage, CA$2,995,000
1.55 miles away
- 12133 Turnberry Drive
Rancho Mirage, CA$2,995,000
1.58 miles away
- 12114 Turnberry Drive
Rancho Mirage, CA$2,950,000
1.53 miles away
- 40181 Sand Dune Road
Rancho Mirage, CA$2,795,000
1.23 miles away

41 Park Lane
Rancho Mirage, CA
LIGHTBOX-IMAGES

