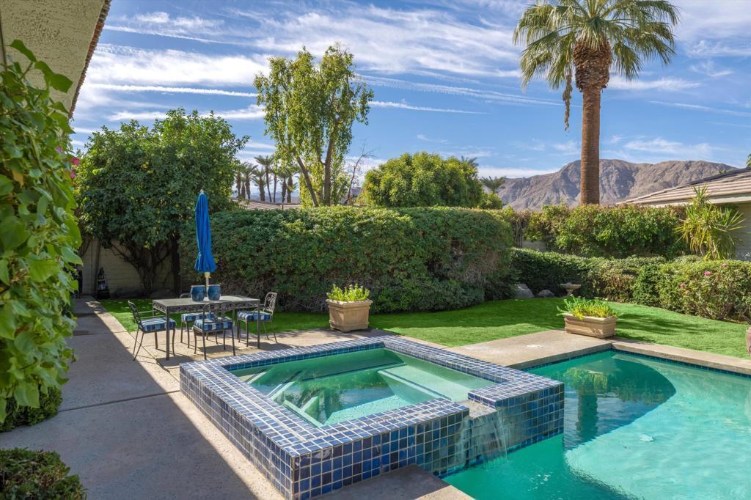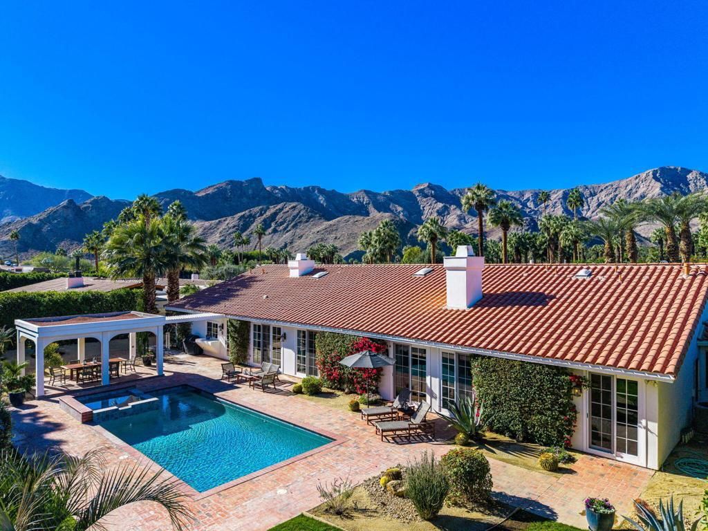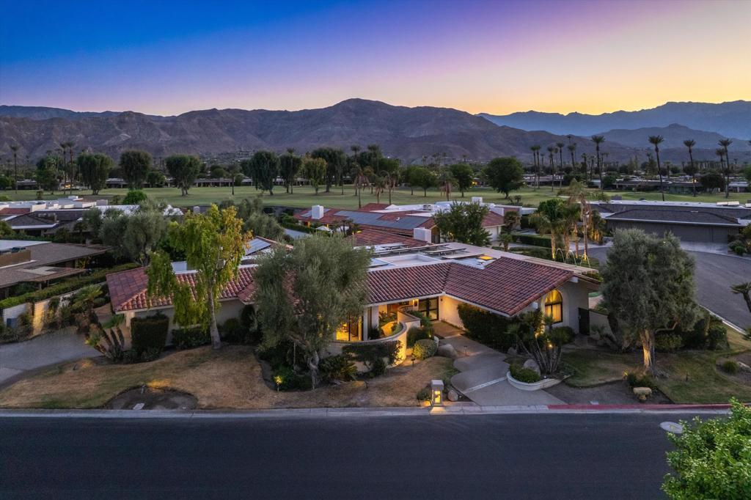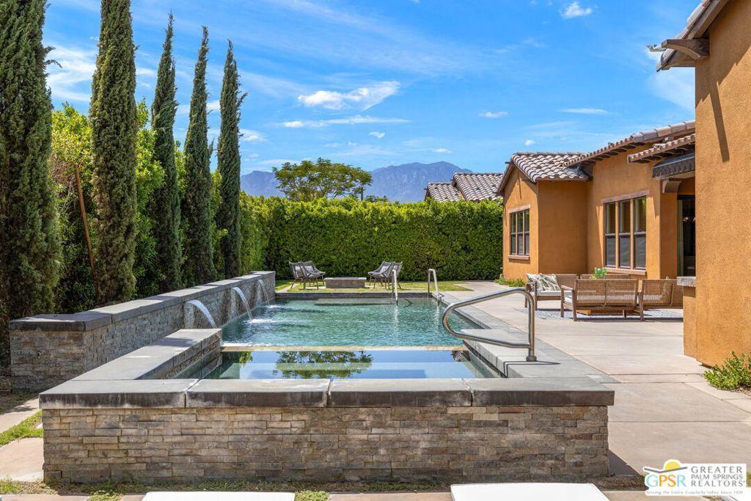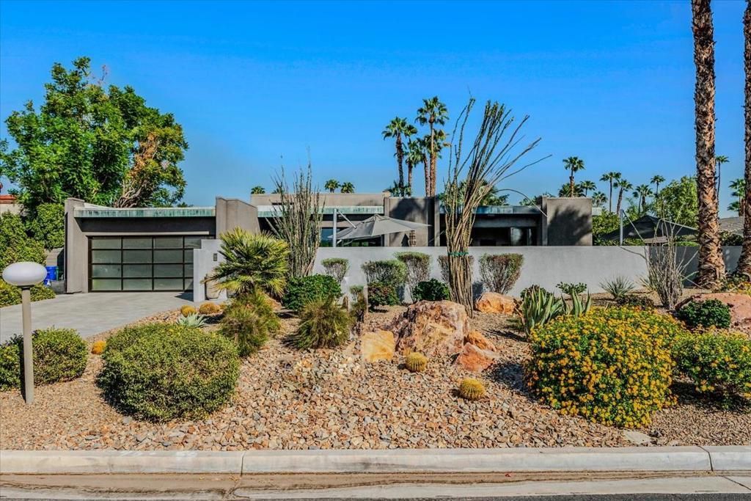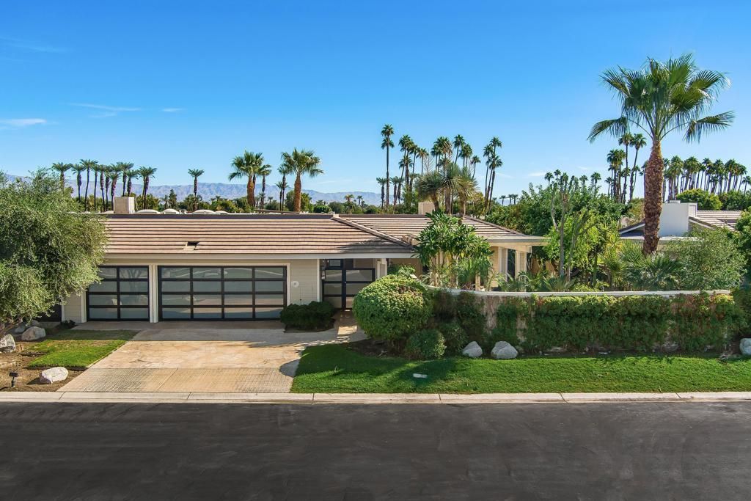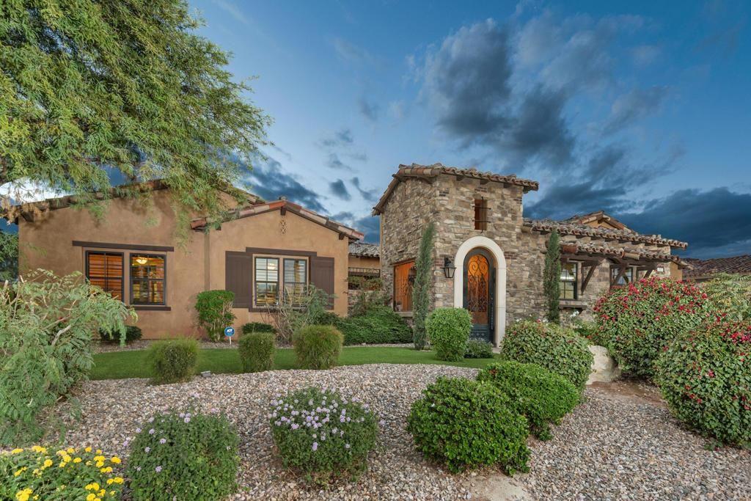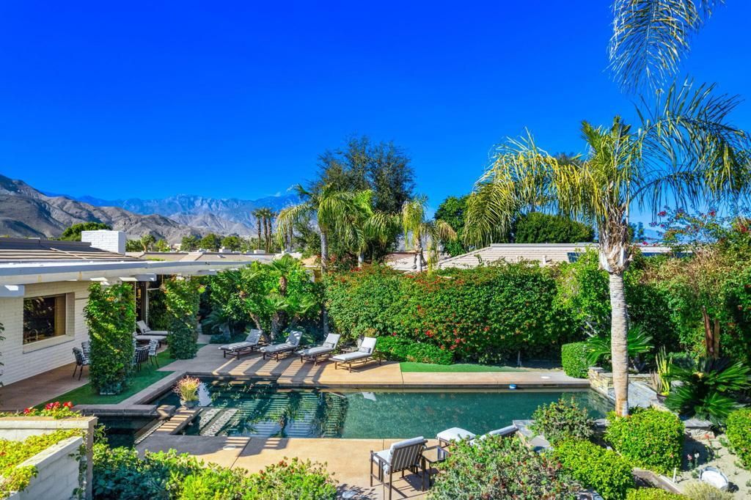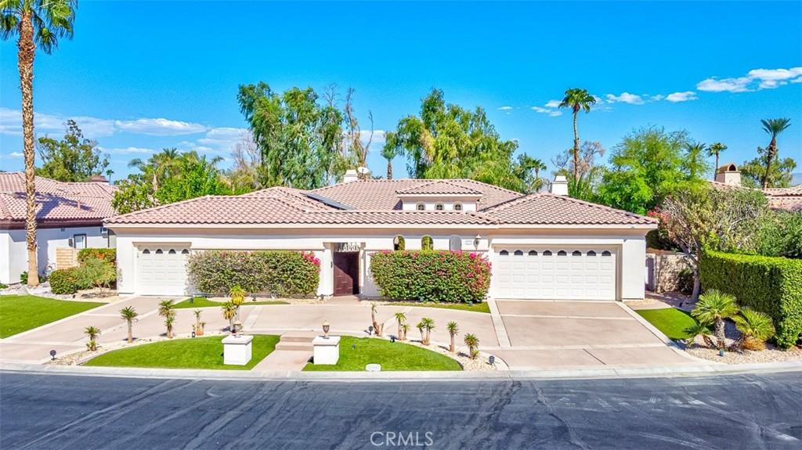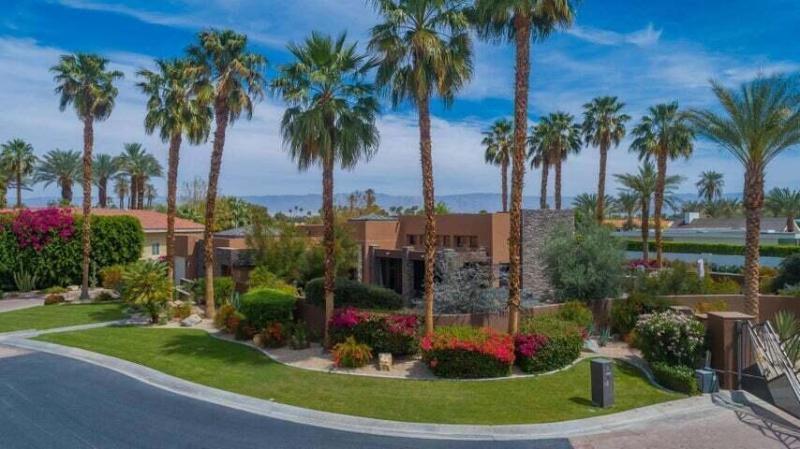Step into luxury with this stunning 3,615 sqft Muirfield floorplan, where dramatic white-washed wood beamed vaulted ceilings creates an inviting atmosphere throughout the living and dining areas. Perfect for entertaining, the stylish wet bar layout enhances the ambiance, while expansive living spaces seamlessly connect to the beautiful outdoors. Relish multiple seating and dining areas, whether soaking in southern views over a serene greenbelt and lagoon or unwinding in your private west-facing side yard, featuring a sparkling pool, spa, and lush mature greenery–ideal for sunset gatherings. The recently renovated kitchen is a chef’s delight, showcasing elegant white and grey veining quartz countertops and new cabinetry. It overlooks the tranquil side yard and pool, complete with a spacious walk-in pantry and laundry room. This thoughtfully designed floorplan offers separation with three luxurious ensuited bedrooms, including a guest suite that can serve as a private casita, accessible from the front courtyard. Retreat to the primary suite, boasting two walk-in closets and dual bathrooms–one with a soaking tub and the other with a bidet toilet, all while enjoying views of the serene greenbelt and lagoon. This exquisite home is a blank canvas ready for your personal touches.
Property Details
Price:
$1,595,000
MLS #:
219119049DA
Status:
Active
Beds:
3
Baths:
4
Address:
43 Park Lane
Type:
Single Family
Subtype:
Single Family Residence
Subdivision:
Morningside Country
City:
Rancho Mirage
Listed Date:
Oct 30, 2024
State:
CA
Finished Sq Ft:
3,615
ZIP:
92270
Lot Size:
12,196 sqft / 0.28 acres (approx)
Year Built:
1985
Schools
Interior
Appliances
Gas Range, Vented Exhaust Fan, Refrigerator, Dishwasher, Gas Water Heater, Water Heater, Range Hood
Cooling
Zoned
Fireplace Features
Gas, Living Room
Flooring
Carpet, Tile
Heating
Forced Air, Zoned, Natural Gas
Interior Features
Beamed Ceilings, Wet Bar, Track Lighting, Recessed Lighting, High Ceilings
Window Features
Skylight(s), Shutters
Exterior
Association Amenities
Controlled Access, Pet Rules, Management, Cable T V
Community Features
Golf
Fencing
Block, Wrought Iron, Partial
Foundation Details
Slab
Garage Spaces
2.00
Lot Features
Level, Landscaped, Sprinkler System, Sprinklers Timer, Planned Unit Development
Parking Features
Golf Cart Garage, Driveway, Garage Door Opener
Pool Features
Gunite, In Ground, Private
Roof
Foam, Tile
Security Features
Gated Community
Spa Features
Private, Gunite, In Ground
Stories Total
1
View
Lake, Pool, Mountain(s)
Financial
Association Fee
1450.00
Utilities
Cable Available
See this Listing
Mortgage Calculator
Map
Similar Listings Nearby
- 40400 Paxton Drive
Rancho Mirage, CA$1,997,000
1.37 miles away
- 111 Columbia Drive
Rancho Mirage, CA$1,995,000
0.50 miles away
- 14 Alicante Circle
Rancho Mirage, CA$1,995,000
1.94 miles away
- 36870 Los Alamos Road
Rancho Mirage, CA$1,989,000
0.67 miles away
- 19 Creekside Drive
Rancho Mirage, CA$1,950,000
0.18 miles away
- 11 Cassis Circle
Rancho Mirage, CA$1,950,000
1.75 miles away
- 1 Kingsway Court
Rancho Mirage, CA$1,949,000
0.62 miles away
- 17 Oakmont Drive
Rancho Mirage, CA$1,895,000
1.20 miles away
- 2 Dominion Court
Rancho Mirage, CA$1,800,000
1.75 miles away

43 Park Lane
Rancho Mirage, CA
LIGHTBOX-IMAGES

