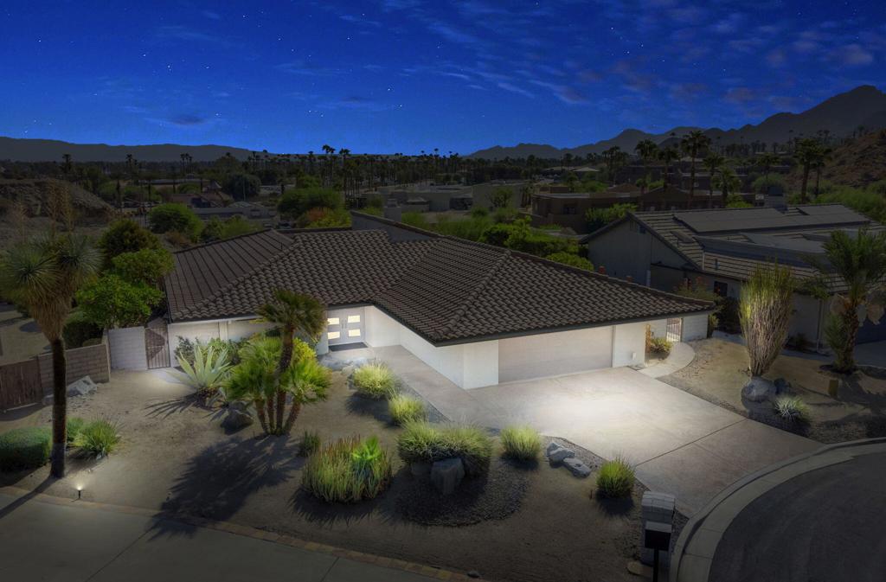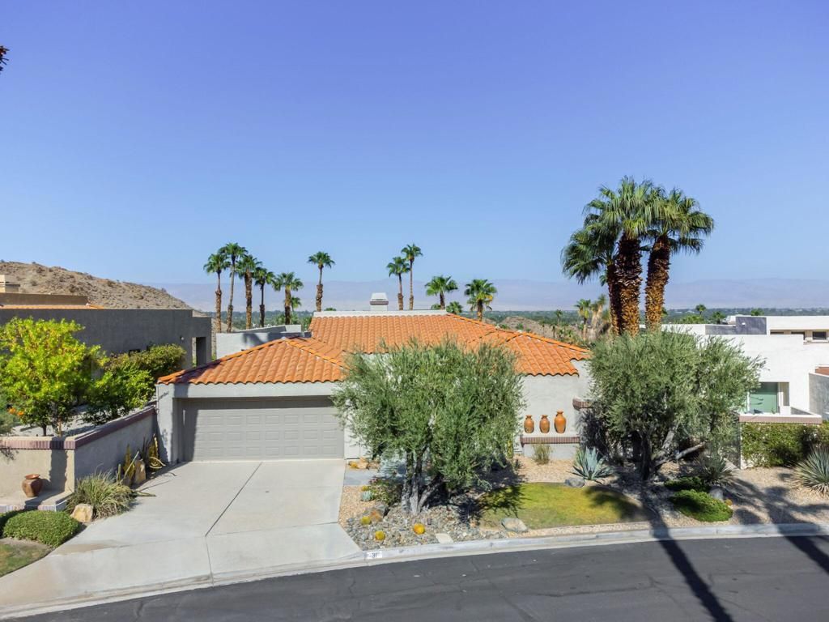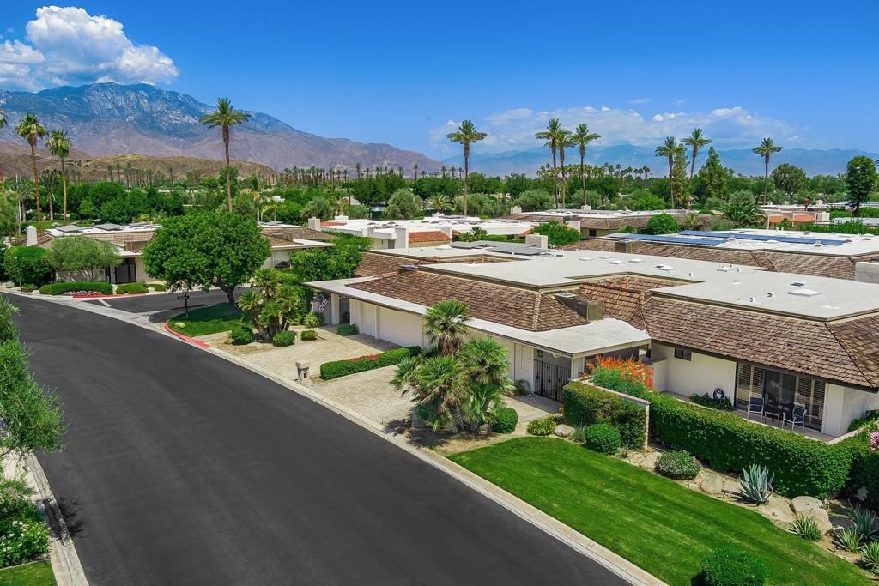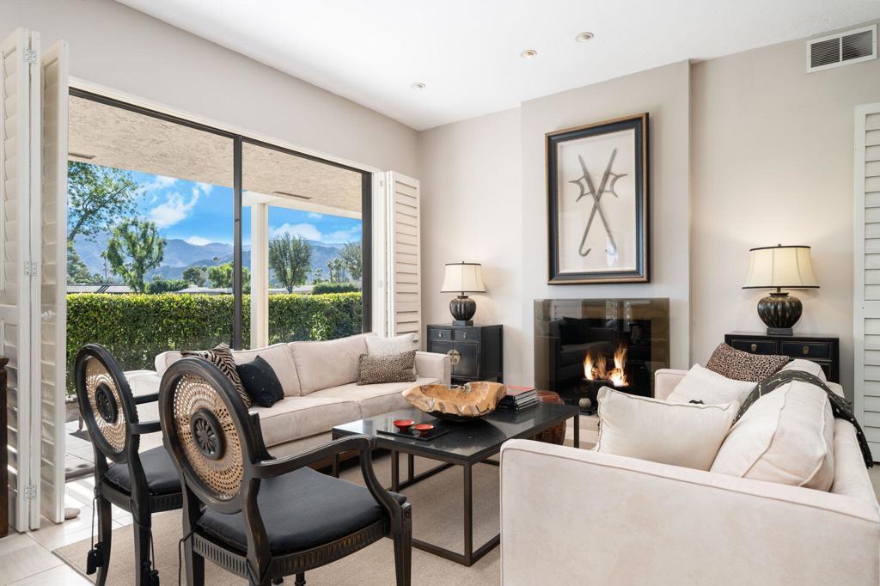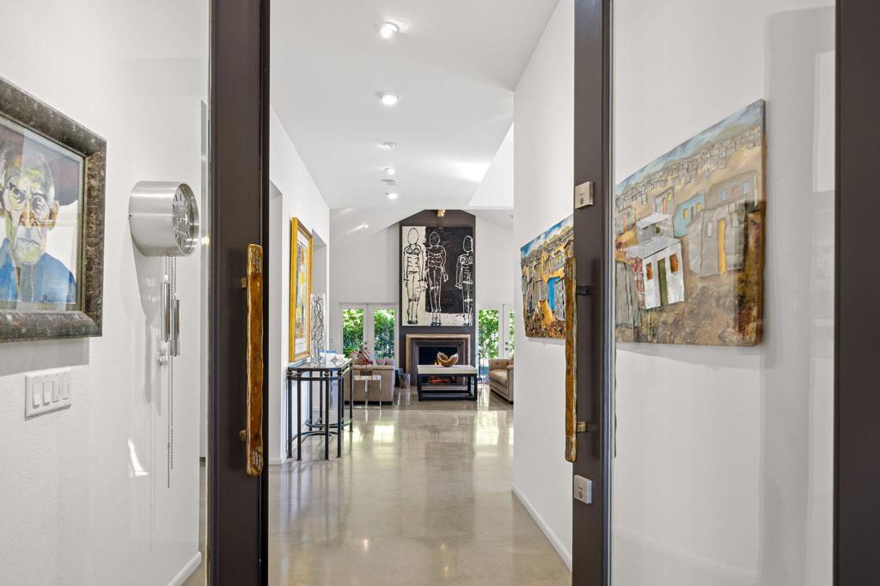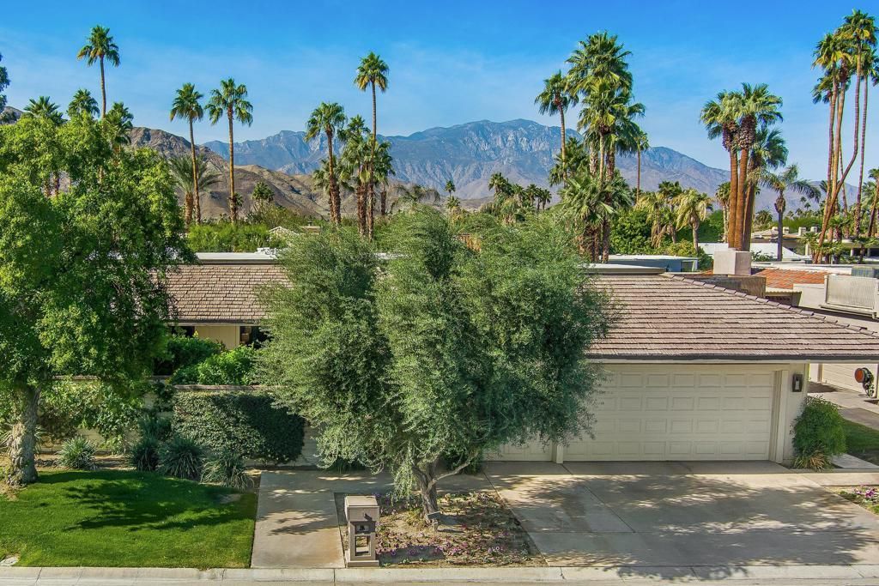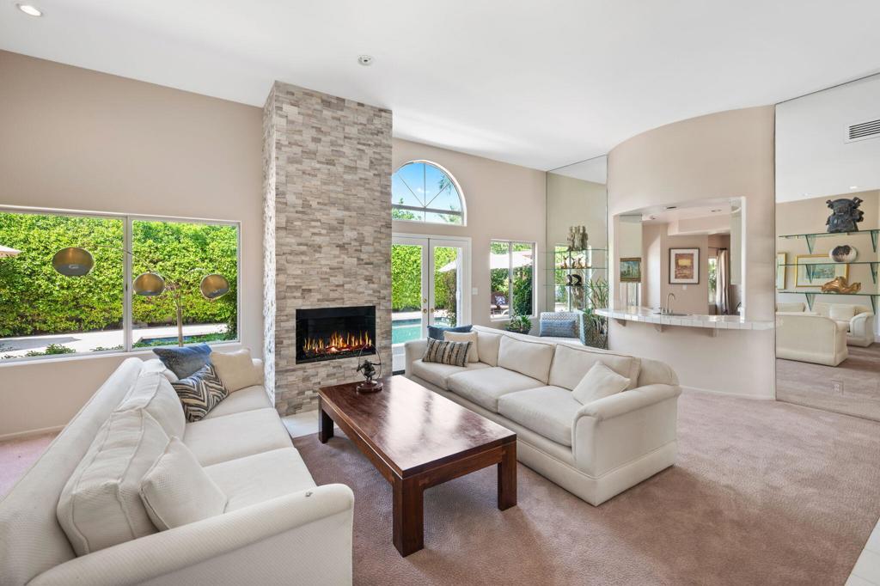Location is at the top of the ticket on this beautiful home nestled in elevated Rancho Mirage Cove. Double door entryway greets you as you enter this residence that sits at the end of the quiet cul-de-sac with mountain views from all sides. This move in ready home has a highly upgraded kitchen for the chef of the household, including a large pantry, stainless steel appliances, two granite islands paired with quartz countertops and an open floorplan into the living room. To go along with this amazing kitchen is a wet bar with a Kitchen Aid, double drawer, stainless steel refrigerator. The main bedroom is large with a nook for storage/office space. The primary bathroom has modern updates with a walk-in shower, stand-alone soaking tub, dual vanities and large walk-in closet. On the other side of the home you will find two more bedrooms, one with ensuite bath that has matching high end upgrades like the main bath. In the center of the home is an open air, but private atrium with an in-ground spa that’s accessible through 3 different sliding doors. Additional features in this home include custom tile flooring, a powder room, ceiling fans, electric blinds, epoxy floor garage with storage, water softener system and lovely landscaping around all sides. Properties in this exclusive neighborhood rarely hit the market so don’t miss viewing this one and start your desert living in style!
Property Details
Price:
$849,000
MLS #:
219117850DA
Status:
Active
Beds:
3
Baths:
3
Address:
4 Saturn Circle
Type:
Single Family
Subtype:
Single Family Residence
Subdivision:
Rancho Mirage Cove
City:
Rancho Mirage
Listed Date:
Oct 5, 2024
State:
CA
Finished Sq Ft:
1,948
ZIP:
92270
Lot Size:
8,712 sqft / 0.20 acres (approx)
Year Built:
1987
Schools
Interior
Appliances
Dishwasher, Water Purifier, Refrigerator, Microwave, Gas Cooking, Gas Cooktop, Vented Exhaust Fan, Disposal, Gas Water Heater
Cooling
Central Air
Flooring
Carpet, Tile
Heating
Central, Forced Air, Natural Gas
Interior Features
High Ceilings, Open Floorplan
Window Features
Blinds
Exterior
Fencing
Block
Foundation Details
Slab
Garage Spaces
2.00
Lot Features
Front Yard, Yard, Paved, Landscaped
Parking Features
Direct Garage Access, Oversized, Garage Door Opener, Driveway
Roof
Tile
Spa Features
Private, In Ground
Stories Total
1
View
City Lights, Panoramic, Mountain(s), Hills, Desert
Financial
Utilities
Cable Available
See this Listing
Mortgage Calculator
Map
Similar Listings Nearby
- 31 Mirage Cove Drive
Rancho Mirage, CA$1,100,000
0.30 miles away
- 34 Duke Drive
Rancho Mirage, CA$1,099,000
1.13 miles away
- 9 Mount Holyoke Drive
Rancho Mirage, CA$1,095,000
1.31 miles away
- 18 Lehigh Court
Rancho Mirage, CA$1,050,000
1.96 miles away
- 26 El Roble Court
Rancho Mirage, CA$1,049,000
1.68 miles away
- 26 Stanford Drive
Rancho Mirage, CA$1,049,000
1.43 miles away
- 24 Calle Ardilla
Rancho Mirage, CA$1,047,000
1.25 miles away
- 32 Cornell Drive
Rancho Mirage, CA$1,029,000
1.53 miles away
- 6 Park Mirage Lane
Rancho Mirage, CA$1,025,000
2.00 miles away

4 Saturn Circle
Rancho Mirage, CA
LIGHTBOX-IMAGES

