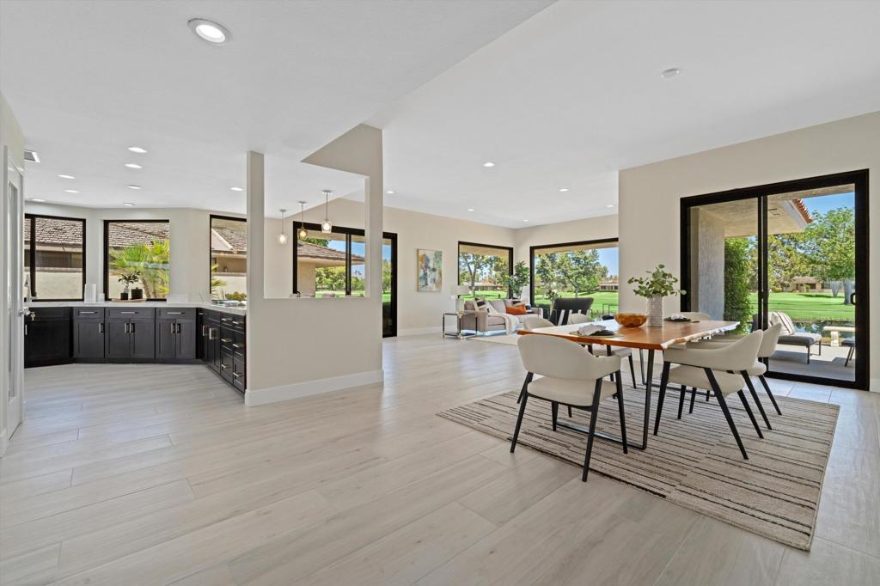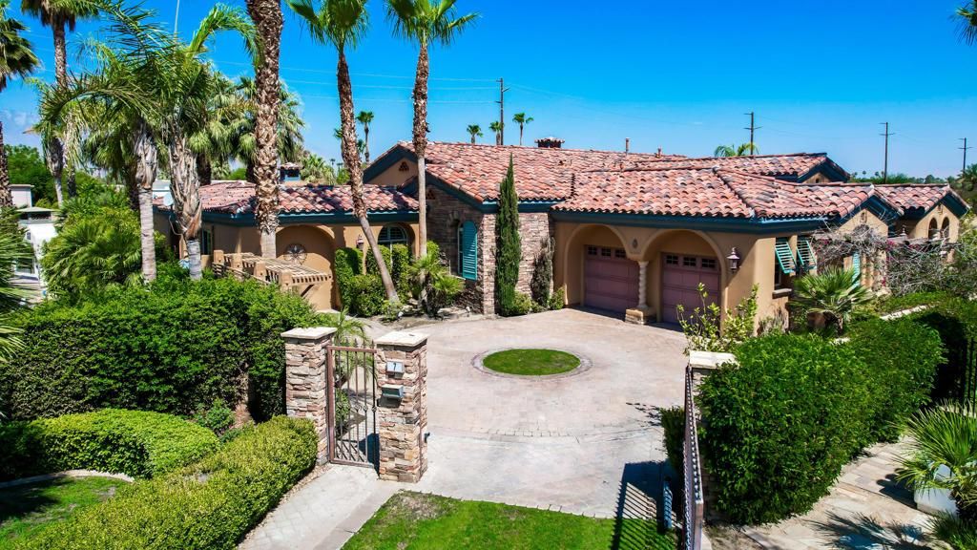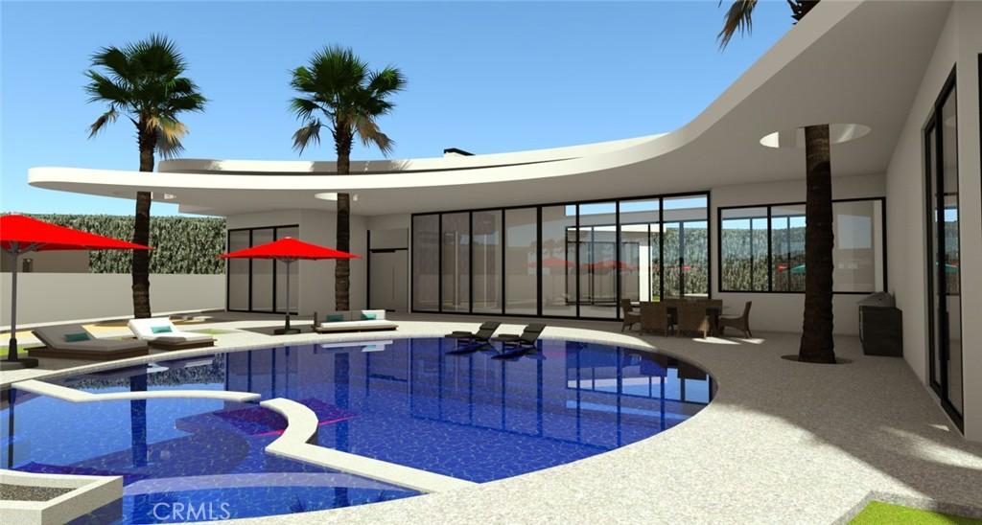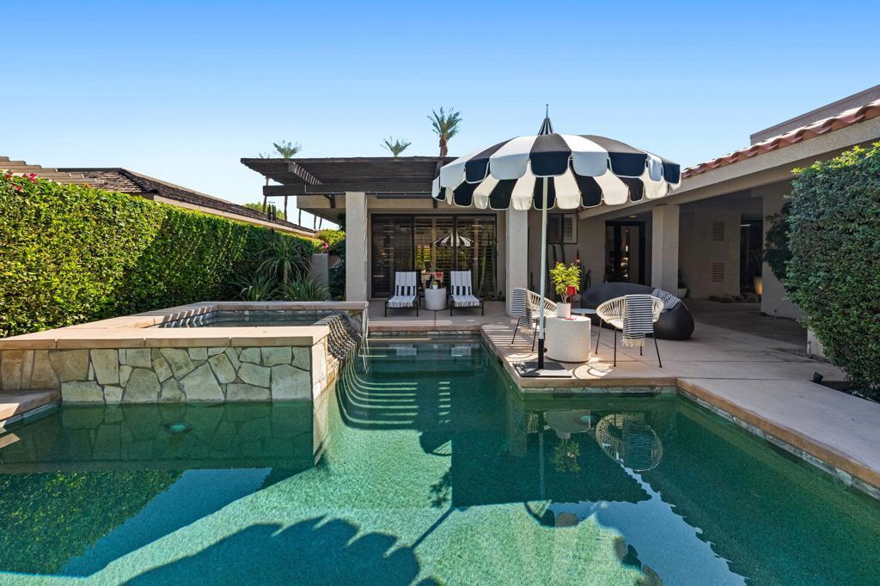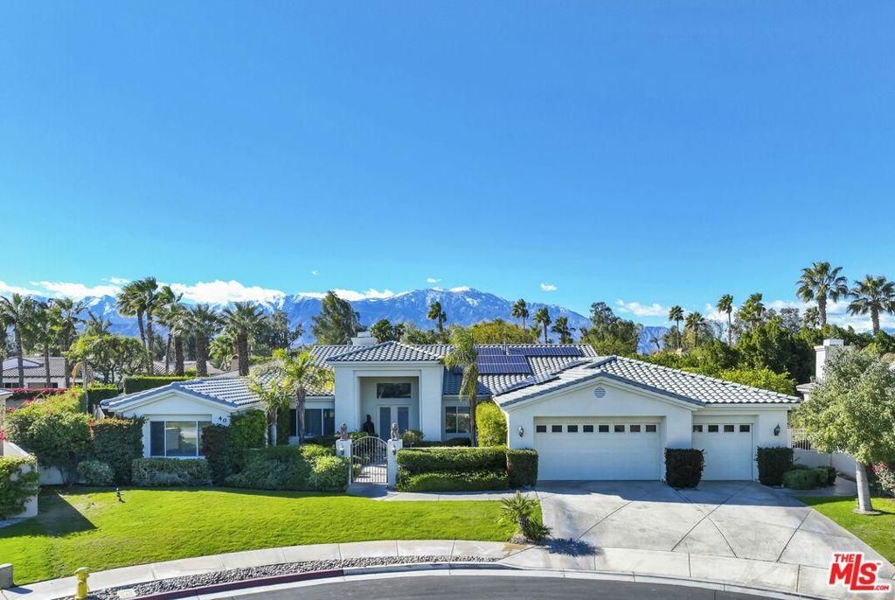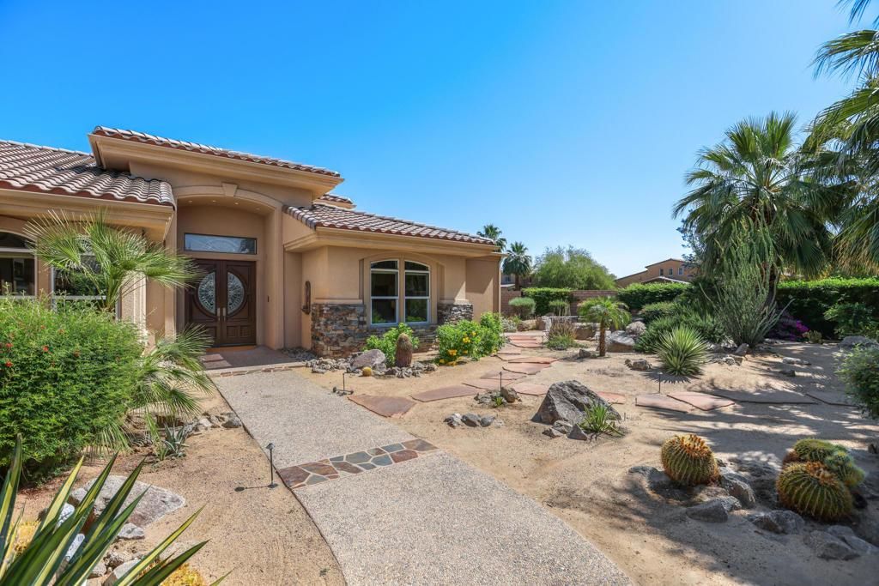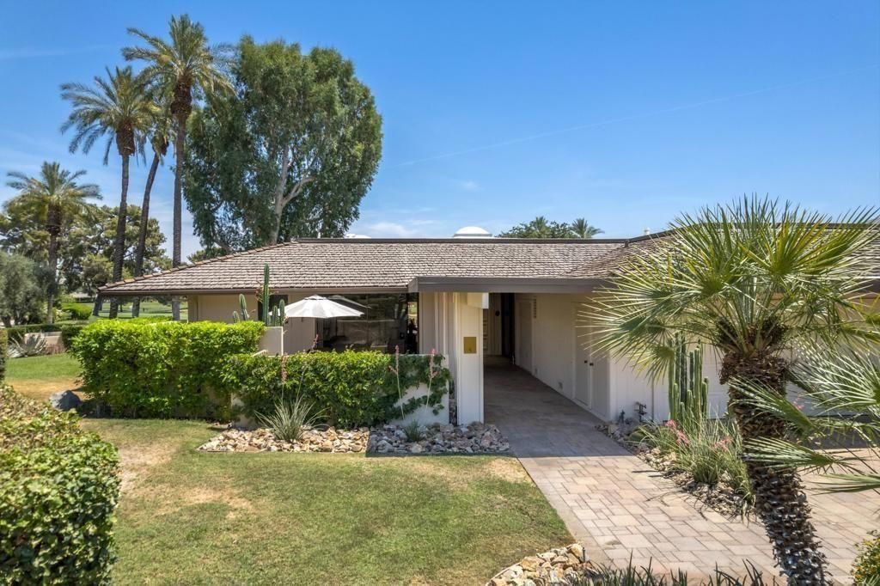Come see this fully remodeled and expanded 3-bed, 3-bath Augusta floor plan, perfectly situated Lakeside on the Desmond Muirhead-designed 15th Fairway of The Springs Golf Course. The moment you step inside, you’re greeted by breathtaking views that showcase the best of The Springs. Expansive walls of glass flood the home with natural light, highlighting its cool, comfortable, and modern design. The chef’s kitchen boasts soft-close cabinetry, quartz countertops, a breakfast bar, top-tier stainless steel KitchenAid appliances, and ample storage. The open-concept layout effortlessly connects the formal living room and the family room, each featuring its own fireplace. Begin your mornings on the patio off the spacious primary suite, where you can watch the mountains awaken with the sunrise. The home features all-new porcelain plank flooring throughout. A guest bedroom with a private courtyard entrance offers a perfect retreat for visitors, while a dedicated office space ensures you can work from home or stay connected in your sanctuary. This rare find. The Springs community offers an unparalleled lifestyle, with proximity to Eisenhower Medical Center, top-tier shopping, dining, and entertainment, plus easy access to I-10. The Springs, Rancho Mirage–it’s where you be-long.
Property Details
Price:
$1,545,000
MLS #:
219116058PS
Status:
Active
Beds:
3
Baths:
3
Address:
28 Columbia Drive
Type:
Single Family
Subtype:
Single Family Residence
Subdivision:
The Springs C.C.
City:
Rancho Mirage
Listed Date:
Aug 29, 2024
State:
CA
Finished Sq Ft:
2,929
ZIP:
92270
Lot Size:
4,792 sqft / 0.11 acres (approx)
Year Built:
1975
Schools
Interior
Cooling
Central Air
Fireplace Features
Gas, Family Room, Living Room
Flooring
Tile
Heating
Forced Air
Exterior
Association Amenities
Bocce Ball Court, Tennis Court(s), Sauna, Recreation Room, Paddle Tennis, Pet Rules, Management, Other Courts, Meeting Room, Lake or Pond, Golf Course, Gym/ Ex Room, Card Room, Clubhouse, Banquet Facilities
Garage Spaces
3.00
Lot Features
Sprinkler System, Planned Unit Development
Parking Features
Side by Side, Driveway, Garage Door Opener
Pool Features
Gunite, In Ground, Community
Security Features
24 Hour Security, Gated Community, Fire and Smoke Detection System
Spa Features
Community, Heated, Gunite, In Ground
Stories Total
1
View
Golf Course, Water, Panoramic, Park/ Greenbelt, Mountain(s), Lake, Hills
Financial
Association Fee
1709.00
See this Listing
Mortgage Calculator
Map
Similar Listings Nearby
- 7 Porto Cielo Court
Rancho Mirage, CA$1,495,000
0.87 miles away
- 4 Makena Lane
Rancho Mirage, CA$1,450,000
0.74 miles away
- 67 Princeton Drive
Rancho Mirage, CA$1,425,000
0.73 miles away
- 40 Scarborough Way
Rancho Mirage, CA$1,400,000
1.91 miles away
- 9 Varsity Circle
Rancho Mirage, CA$1,395,000
0.73 miles away
- 9 Duke Drive
Rancho Mirage, CA$1,395,000
0.61 miles away
- 30 Oakmont Drive
Rancho Mirage, CA$1,395,000
1.74 miles away
- 5 Swarthmore Court
Rancho Mirage, CA$1,395,000
0.10 miles away

28 Columbia Drive
Rancho Mirage, CA
LIGHTBOX-IMAGES

