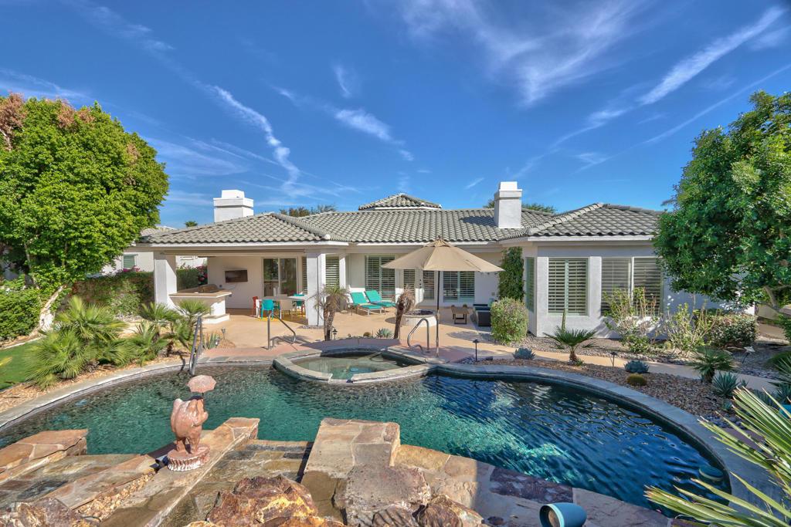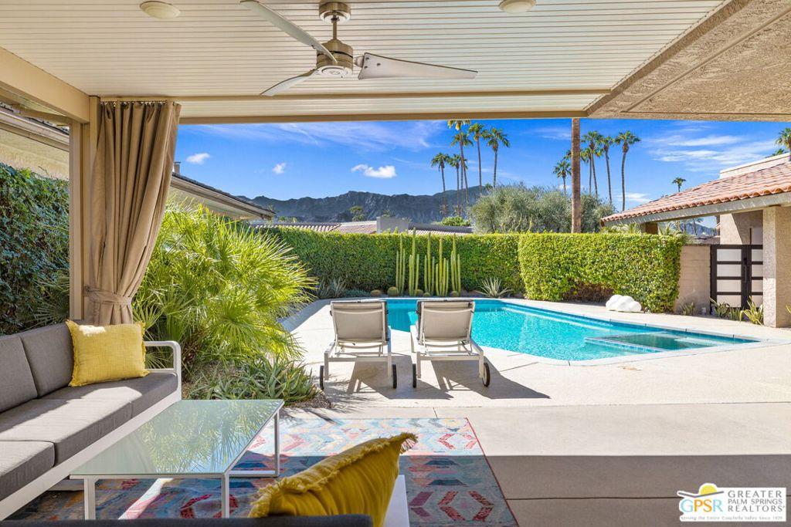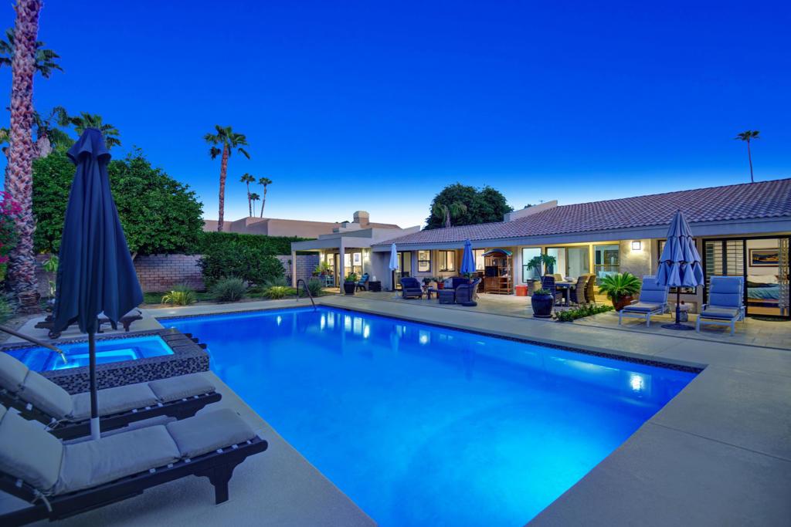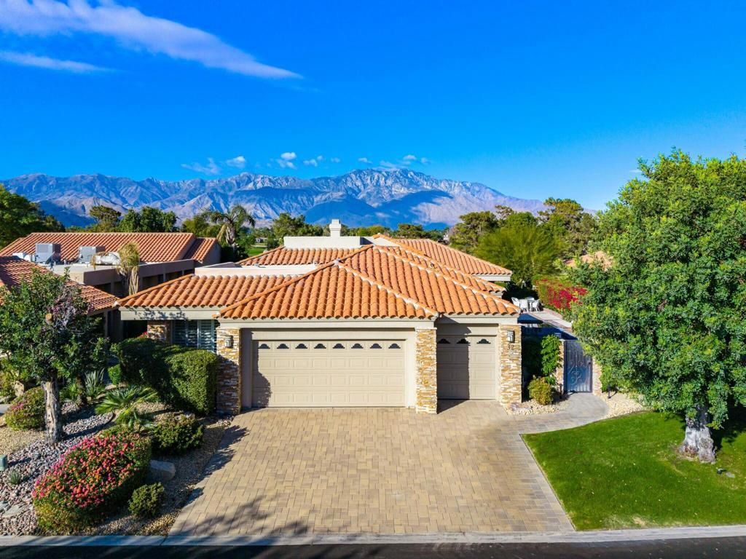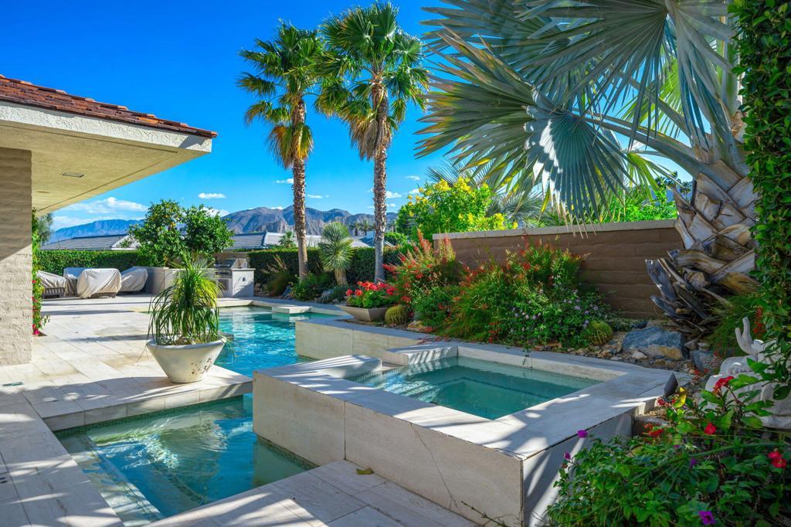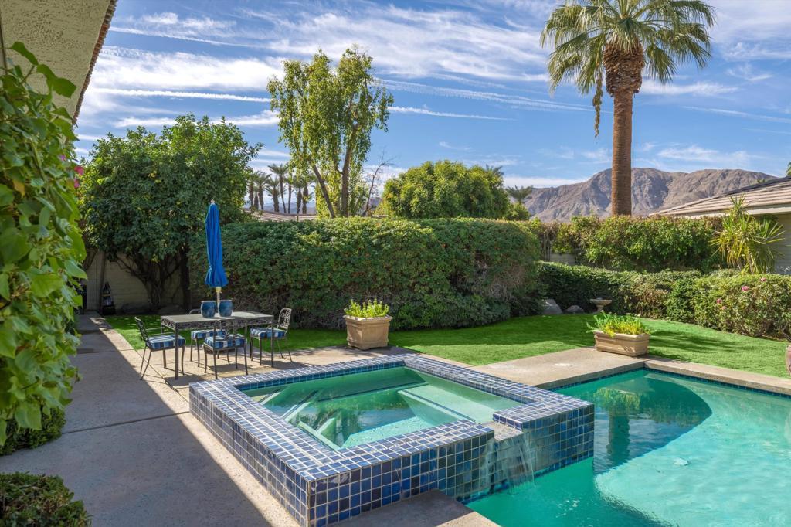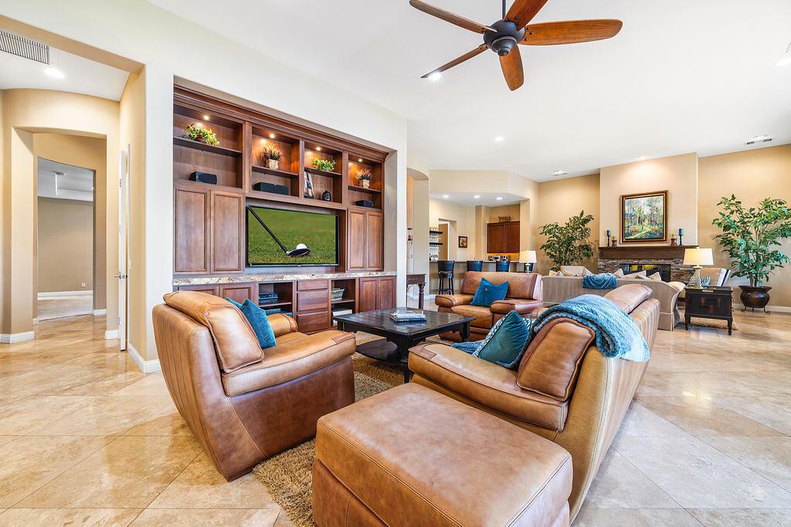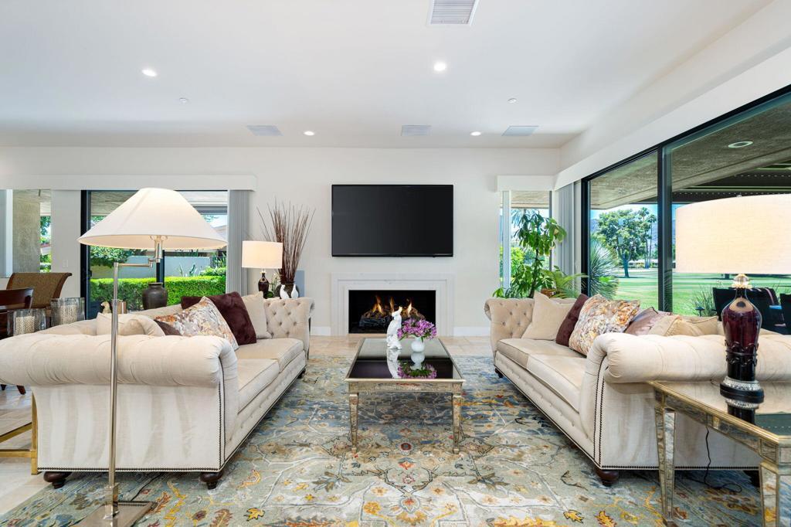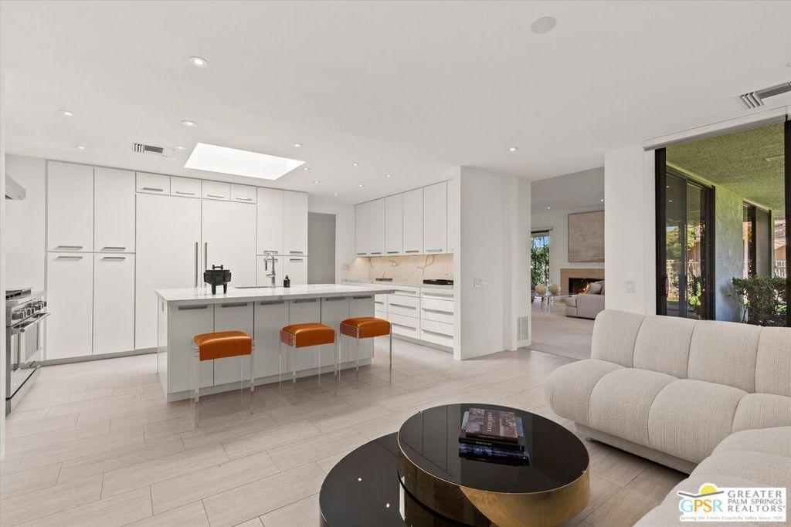Highly Upgraded & Remodeled 4 Bedroom & 4 Bathroom Home Behind The Gates Of Victoria Falls. With 3,068 square feet of interior living space, this highly desirable Duchess Model home has a a great floor plan. Formal entrance leads you to both a formal living room with fireplace & formal dining room. Luxurious wood like floors throughout the home with new carpet in the bedrooms. Kitchen has been modified and features new cabinetry, quartz counter tops, new appliances, a pantry and opens comfortably to the family room with fireplace. Powder room is conveniently located off family room. Spacious master suite features a modern designed bathroom with separate shower & tub along with a walk-in closet. Three additional bedrooms plus two upgraded full bathrooms. West facing backyard features a dramatic cascading water feature, large pool and spa, fire pit, plus an outdoor kitchen. Three car garage. Victoria Falls has gorgeous lush grounds and features tennis, pickleball & basketball courts plus lots of great walking areas. HOA covers your cable & fiber optic internet. Community also features a Gate with camera plus roving security. Victoria Falls is conveniently located across from shopping, the new Disney Cotino development & minutes from the Eisenhower Medical campus plus many great restaurants, golf courses and shopping.
Property Details
Price:
$1,269,000
MLS #:
219119193PS
Status:
Active Under Contract
Beds:
4
Baths:
4
Address:
25 Victoria Falls Drive
Type:
Single Family
Subtype:
Single Family Residence
Subdivision:
Victoria Falls
City:
Rancho Mirage
Listed Date:
Nov 1, 2024
State:
CA
Finished Sq Ft:
3,068
ZIP:
92270
Lot Size:
13,068 sqft / 0.30 acres (approx)
Year Built:
2001
Schools
Interior
Fireplace Features
Gas Starter, Gas, Living Room, Patio, Primary Bedroom
Flooring
Carpet, Vinyl, Wood
Heating
Forced Air
Interior Features
Open Floorplan
Exterior
Association Amenities
Pet Rules, Paddle Tennis, Cable T V, Security
Fencing
Block
Foundation Details
Slab
Garage Spaces
3.00
Lot Features
Back Yard, Yard, Ranch, Rectangular Lot, Level, Lawn, Front Yard, Sprinklers Drip System, Sprinklers Timer, Sprinkler System
Parking Features
Golf Cart Garage, Driveway, Garage Door Opener, Direct Garage Access, Guest, Oversized
Pool Features
Gunite, In Ground, Electric Heat, Private
Roof
Tile
Security Features
Gated Community, Wired for Alarm System
Spa Features
Heated, In Ground
Stories Total
1
View
Pool
Financial
Association Fee
380.00
Utilities
Cable Available
See this Listing
Mortgage Calculator
Map
Similar Listings Nearby
- 52 Dartmouth Drive
Rancho Mirage, CA$1,625,000
1.59 miles away
- 71138 Patricia Park Place
Rancho Mirage, CA$1,600,000
0.97 miles away
- 32 Colonial Drive
Rancho Mirage, CA$1,599,000
0.45 miles away
- 6 Camelot Court
Rancho Mirage, CA$1,595,000
1.99 miles away
- 43 Park Lane
Rancho Mirage, CA$1,595,000
1.70 miles away
- 49 Vista Encantada
Rancho Mirage, CA$1,549,000
1.84 miles away
- 9 Furman Court
Rancho Mirage, CA$1,545,000
1.89 miles away
- 46 Vista Encantada
Rancho Mirage, CA$1,499,999
1.82 miles away
- 6 Trojan Court
Rancho Mirage, CA$1,475,000
1.76 miles away

25 Victoria Falls Drive
Rancho Mirage, CA
LIGHTBOX-IMAGES

