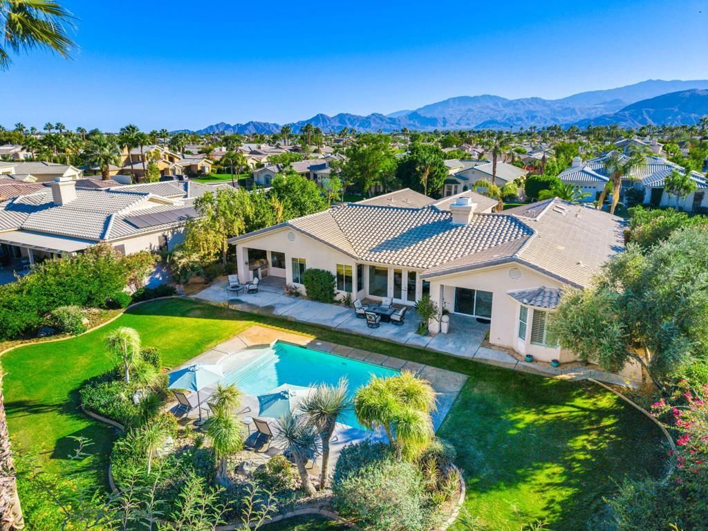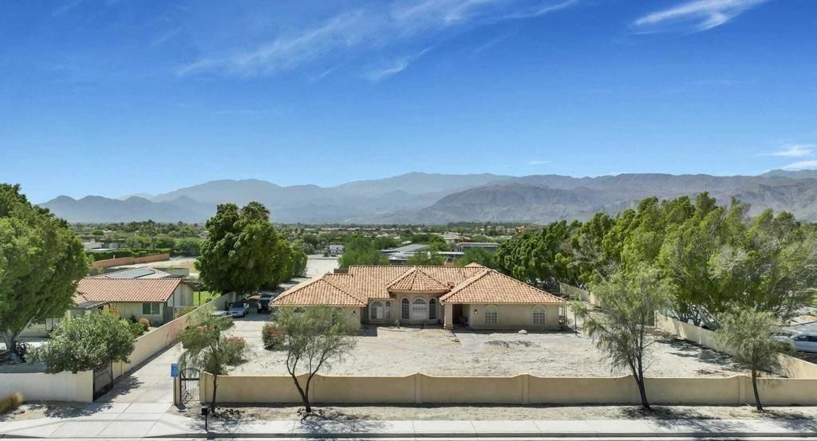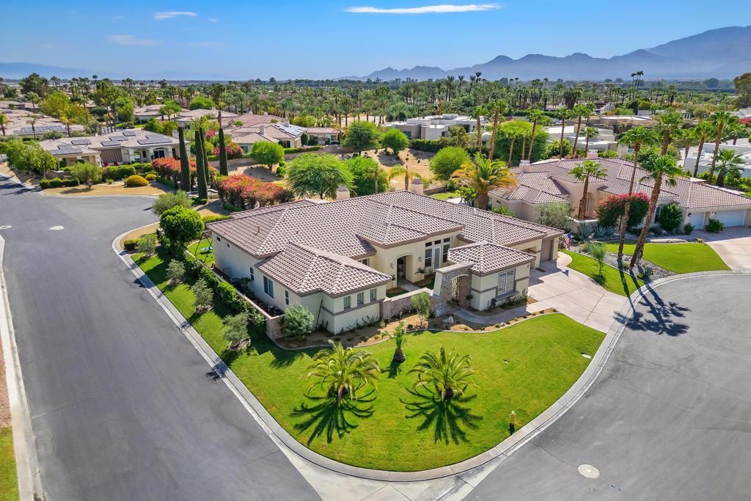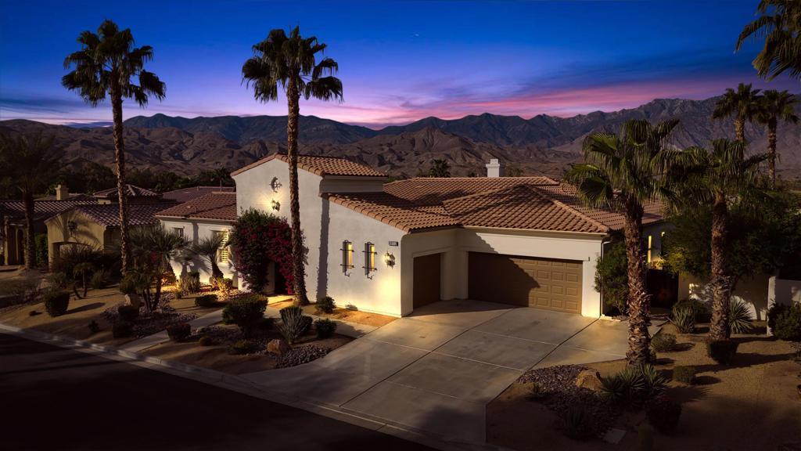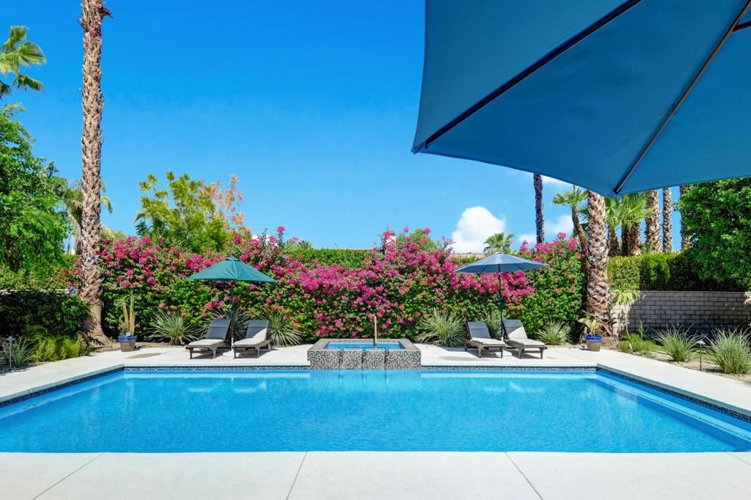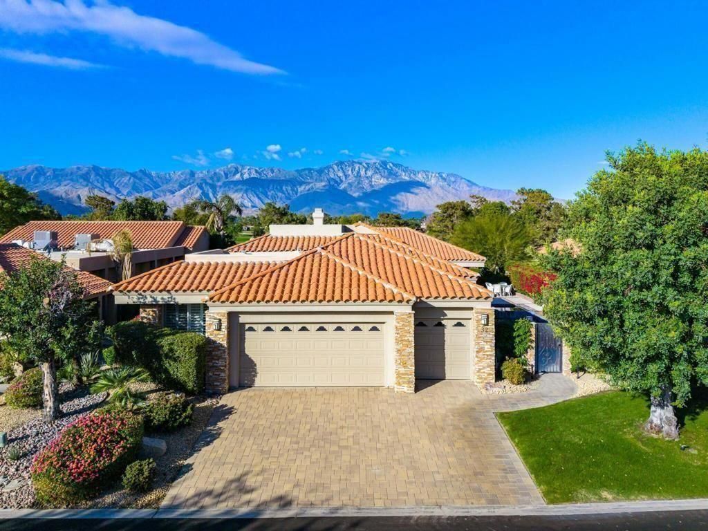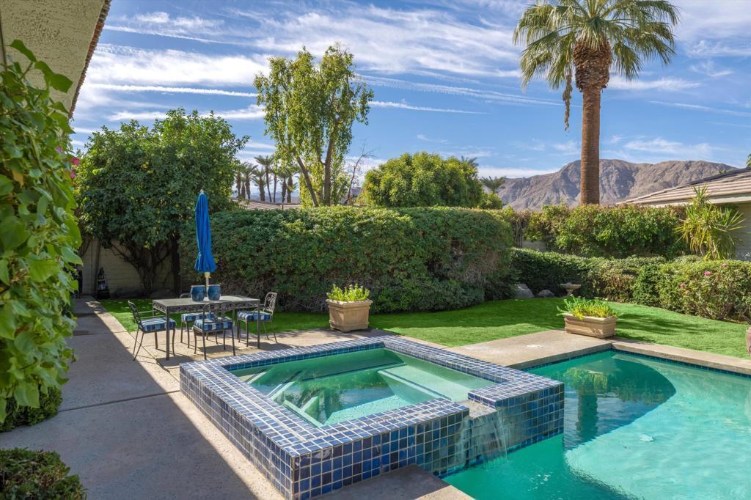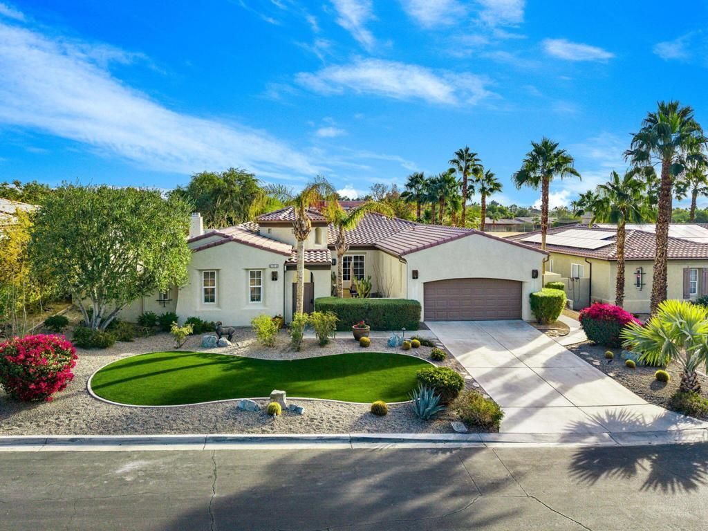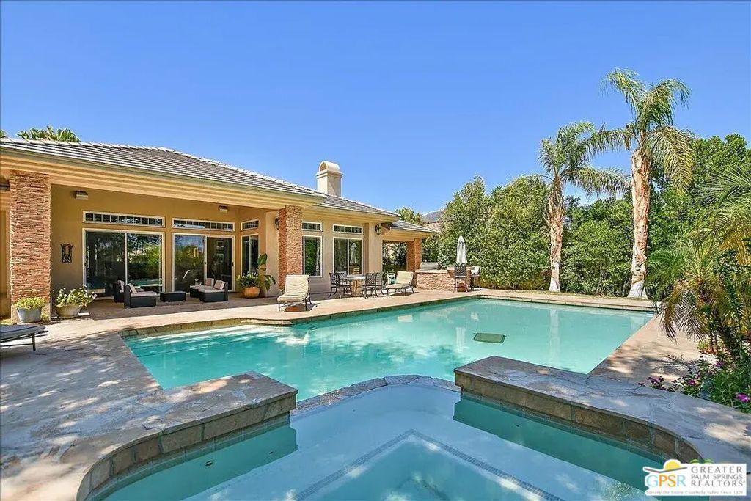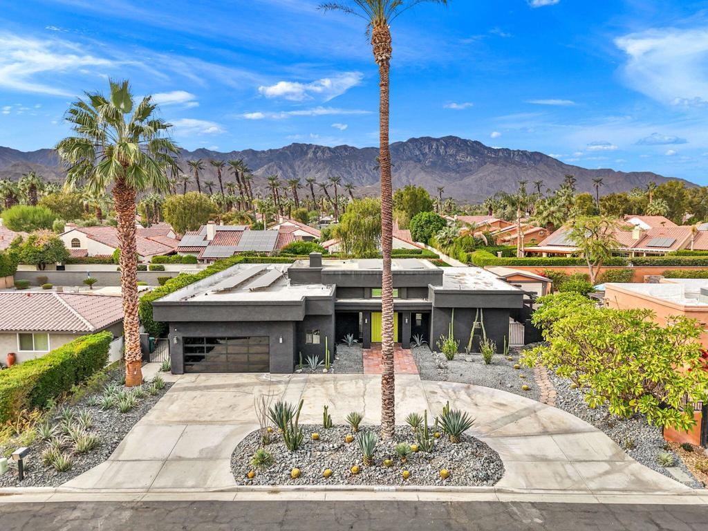Discover a one-of-a-kind desert oasis where sophistication meets effortless elegance in this exquisite Princes model home in the prestigious Victoria Falls community. The open, flowing layout is ideal for both grand entertaining and intimate gatherings. Connected living and dining areas welcome guests with seamless style, while the oversized family room and separate breakfast nook off the gourmet kitchen offer privacy and comfort. Every inch of this home showcases impeccable craftsmanship, from pristine tile floors to soaring ceilings and striking architectural details. At its heart lies a chef’s dream kitchen, complete with custom cabinetry, gleaming granite counter-tops, and premium appliances. The luxurious master suite serves as a personal retreat, featuring a versatile flex room perfect as an office, nursery, or designer’s closet, alongside a spa-inspired bath with dual vanities and an expansive walk-in closet. Four additional guest rooms provide ample space for family and visitors. Outdoors, the entertainment patio offers true desert living on a premium 17,000-square-foot lot with a sparkling lap pool and spa. Enjoy unmatched elegance and tranquility within a community that offers low HOA dues, gated entry, and resort amenities including tennis/pickle-ball, and basketball courts. Just moments from fine dining, upscale shopping, healthcare, entertainment, and championship golf, this home embodies luxurious desert living!
Property Details
Price:
$1,375,000
MLS #:
219119334DA
Status:
Active
Beds:
5
Baths:
4
Address:
44 Killian Way
Type:
Single Family
Subtype:
Single Family Residence
Subdivision:
Victoria Falls
City:
Rancho Mirage
Listed Date:
Nov 2, 2024
State:
CA
Finished Sq Ft:
4,009
ZIP:
92270
Lot Size:
16,988 sqft / 0.39 acres (approx)
Year Built:
2000
Schools
Interior
Appliances
Gas Range, Gas Oven, Refrigerator, Dishwasher
Cooling
Zoned
Fireplace Features
Gas, Great Room
Flooring
Carpet, Tile
Heating
Central, Forced Air, Fireplace(s)
Interior Features
Crown Molding, Storage, Recessed Lighting, Open Floorplan
Exterior
Association Amenities
Controlled Access
Fencing
Block, Stucco Wall
Garage Spaces
2.00
Lot Features
Sprinkler System
Parking Features
Oversized, Garage Door Opener
Pool Features
In Ground, Private
Security Features
Gated Community
Spa Features
Private, In Ground
Stories Total
1
View
Mountain(s), Pool
Financial
Association Fee
380.00
Utilities
Cable Available
See this Listing
Mortgage Calculator
Map
Similar Listings Nearby
- 72125 Via Vail
Rancho Mirage, CA$1,700,000
0.71 miles away
- 1 W Toscana Way
Rancho Mirage, CA$1,699,000
0.71 miles away
- 69713 Camino Pacifico
Rancho Mirage, CA$1,650,000
1.85 miles away
- 71138 Patricia Park Place
Rancho Mirage, CA$1,600,000
1.01 miles away
- 32 Colonial Drive
Rancho Mirage, CA$1,599,000
0.18 miles away
- 43 Park Lane
Rancho Mirage, CA$1,595,000
1.74 miles away
- 69706 Camino Pacifico
Rancho Mirage, CA$1,549,000
1.82 miles away
- 46 Vista Encantada
Rancho Mirage, CA$1,499,999
1.55 miles away
- 37011 Palmdale Road
Rancho Mirage, CA$1,499,000
1.69 miles away

44 Killian Way
Rancho Mirage, CA
LIGHTBOX-IMAGES

