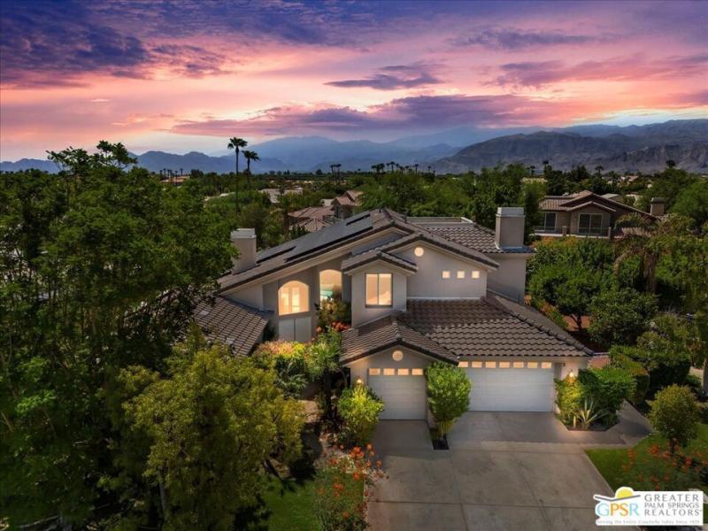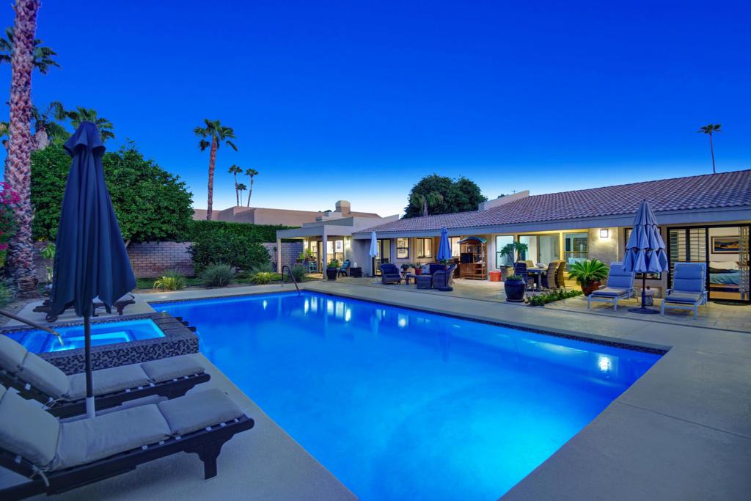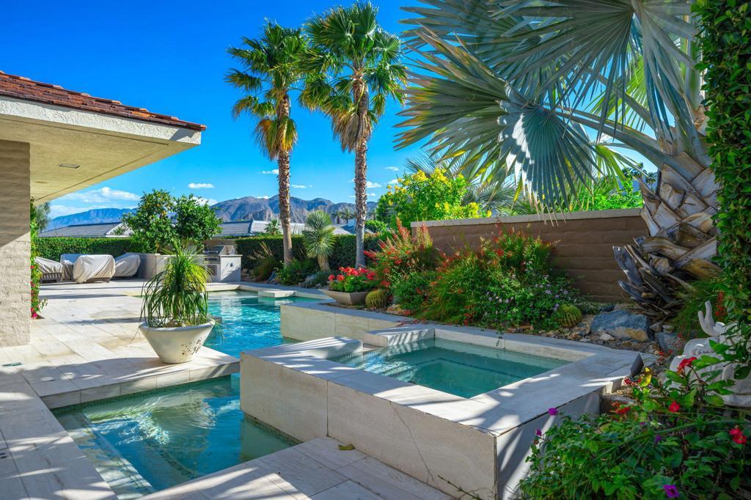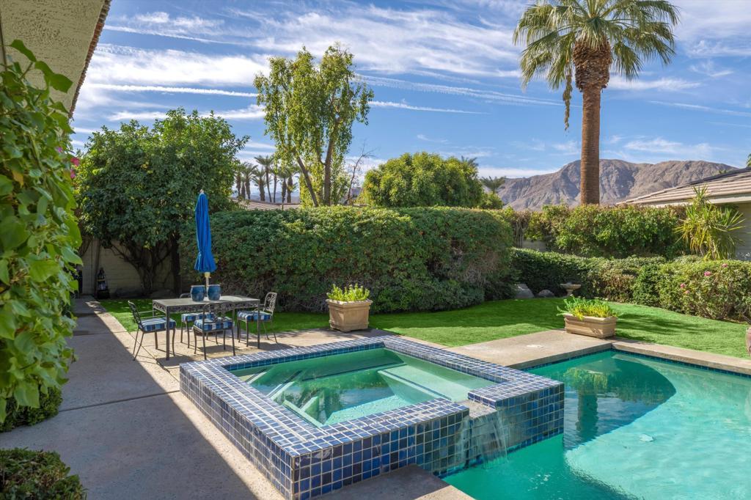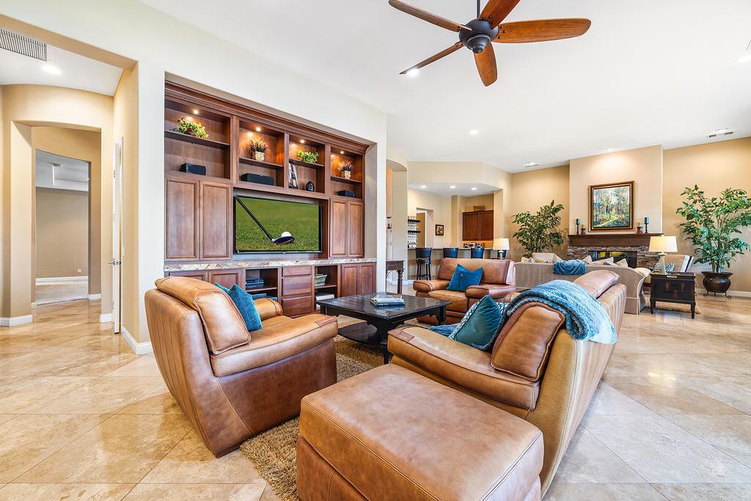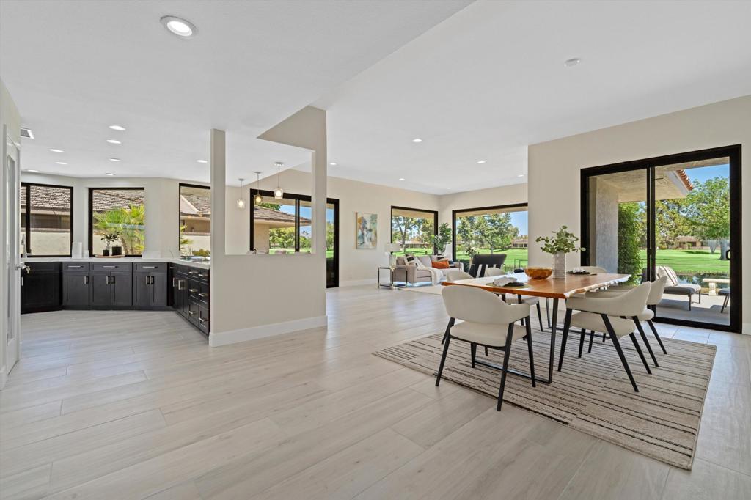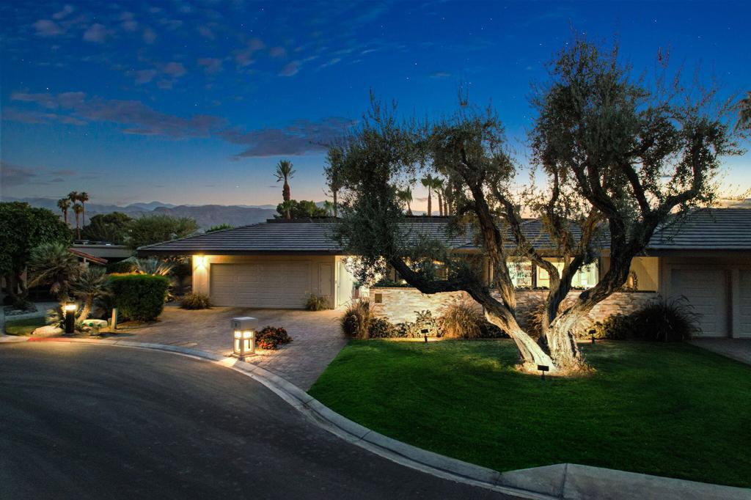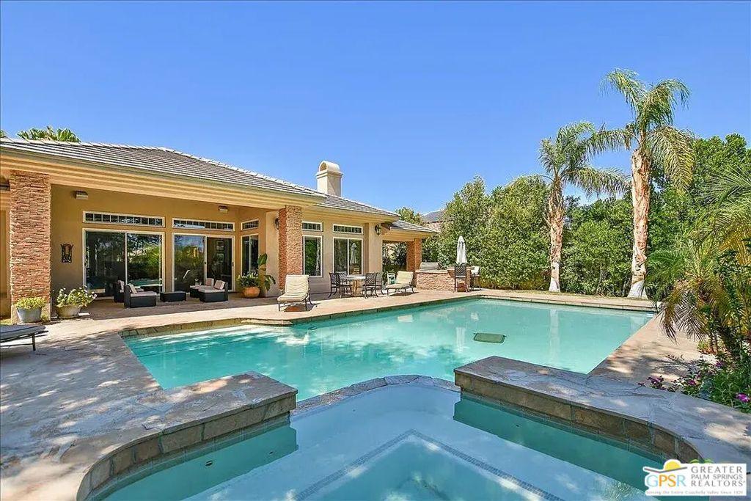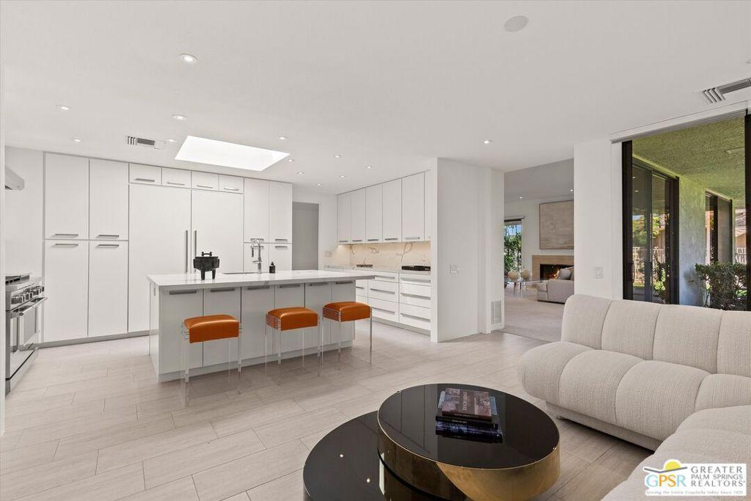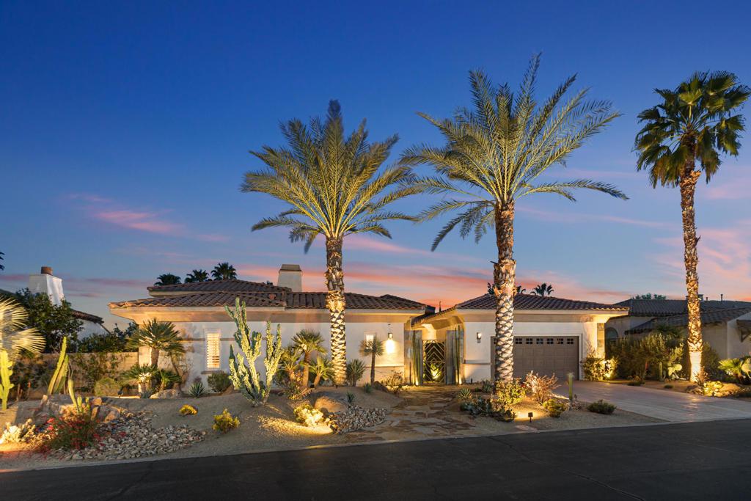This gorgeous Empress Model Floorplan sits on an oversized premium lot with south facing mountain views.!! Quiet cul-de-sac and very private. This 2 story Home has 3,761 square feet with 4 Bedrooms & 3.5 Baths. A fully finished 3 Car Garage with Built-In Storage. First floor has Primary Suite with Fireplace and abundant Closet space. Formal Living Room, dramatic Dining Room, Wet Bar with Refrigerator, Ice Maker, Sink, and Bar Seating. Spacious Gourmet Kitchen with Double Ovens, Microwave, Built-In Refrigerator, Veggie Sink. Trash Compactor, Large Gas Cooking Island, Breakfast Nook Open to Family Room with Fire Place and Desk Built-Ins. Large Patio overlooking Swimming Pool and rear yard with mountain views. Plenty of fruit trees to enjoy. This Home is a treasure waiting to be explored. The Home also has a Leased Solar System for Lower energy bills. Roof was just replaced ! Ready for years to come.Call for your private showing today!!!
Property Details
Price:
$1,240,000
MLS #:
24426859
Status:
Pending
Beds:
4
Baths:
4
Address:
5 Cambridge Court
Type:
Single Family
Subtype:
Single Family Residence
Subdivision:
Victoria Falls
City:
Rancho Mirage
Listed Date:
Aug 24, 2024
State:
CA
Finished Sq Ft:
3,761
ZIP:
92270
Lot Size:
13,504 sqft / 0.31 acres (approx)
Year Built:
1998
Schools
Interior
Appliances
Barbecue, Dishwasher, Disposal, Microwave, Refrigerator, Gas Cooktop, Double Oven, Built- In, Oven
Cooling
Central Air
Fireplace Features
Family Room, Gas Starter, Primary Bedroom
Flooring
Carpet
Heating
Forced Air, Natural Gas
Interior Features
Ceiling Fan(s), Cathedral Ceiling(s), High Ceilings, Sunken Living Room, Recessed Lighting
Window Features
Double Pane Windows, Screens, Blinds
Exterior
Association Amenities
Controlled Access, Pet Rules, Cable T V
Fencing
Stucco Wall
Foundation Details
Slab
Garage Spaces
3.00
Lot Features
Front Yard, Back Yard, Landscaped, Rectangular Lot
Parking Features
Driveway, Built- In Storage, Private
Pool Features
In Ground, Gunite, Heated, Private
Security Features
Carbon Monoxide Detector(s), Card/ Code Access, Automatic Gate, Gated Community, Resident Manager
Sewer
Sewer On Bond
Spa Features
In Ground
Stories Total
2
View
Mountain(s)
Financial
Association Fee
398.00
See this Listing
Mortgage Calculator
Map
Similar Listings Nearby
- 71138 Patricia Park Place
Rancho Mirage, CA$1,600,000
0.87 miles away
- 6 Camelot Court
Rancho Mirage, CA$1,595,000
1.88 miles away
- 43 Park Lane
Rancho Mirage, CA$1,595,000
1.60 miles away
- 49 Vista Encantada
Rancho Mirage, CA$1,549,000
1.91 miles away
- 28 Columbia Drive
Rancho Mirage, CA$1,545,000
1.90 miles away
- 9 Furman Court
Rancho Mirage, CA$1,545,000
1.78 miles away
- 46 Vista Encantada
Rancho Mirage, CA$1,499,999
1.89 miles away
- 6 Trojan Court
Rancho Mirage, CA$1,475,000
1.65 miles away
- 8 Oakmont Drive
Rancho Mirage, CA$1,450,000
0.62 miles away

5 Cambridge Court
Rancho Mirage, CA
LIGHTBOX-IMAGES

