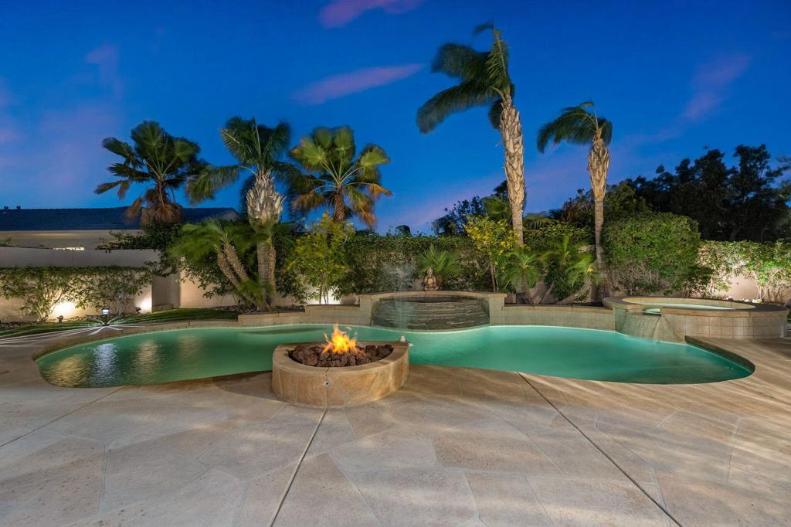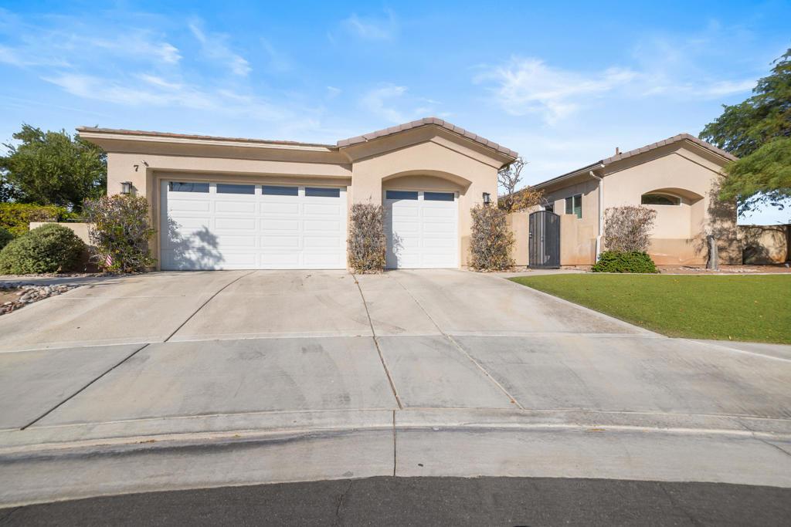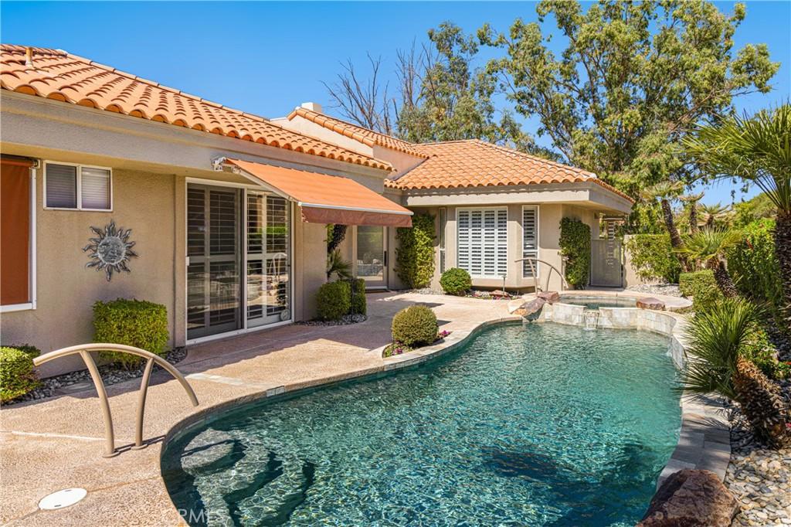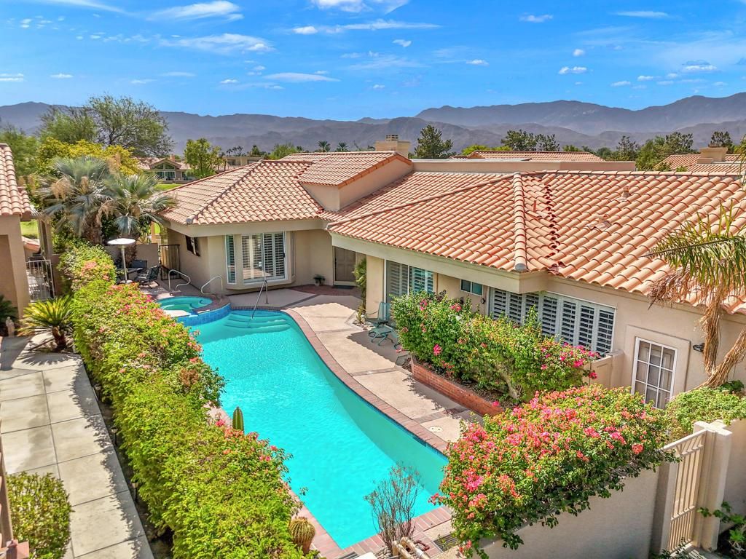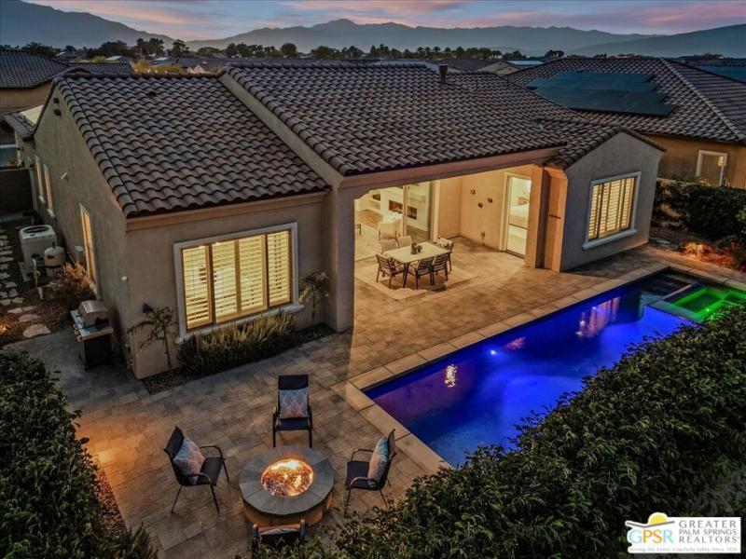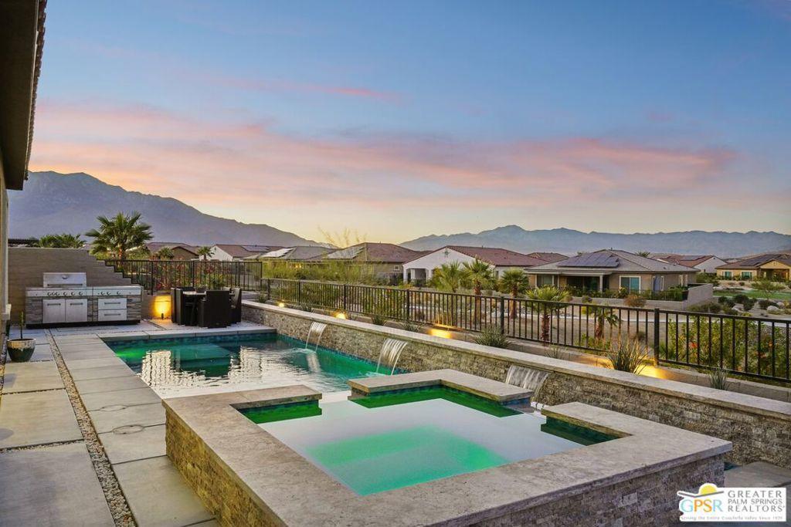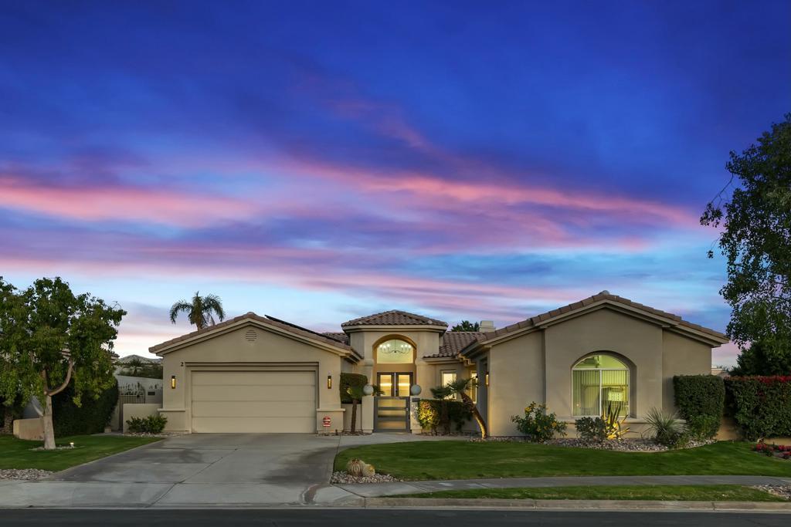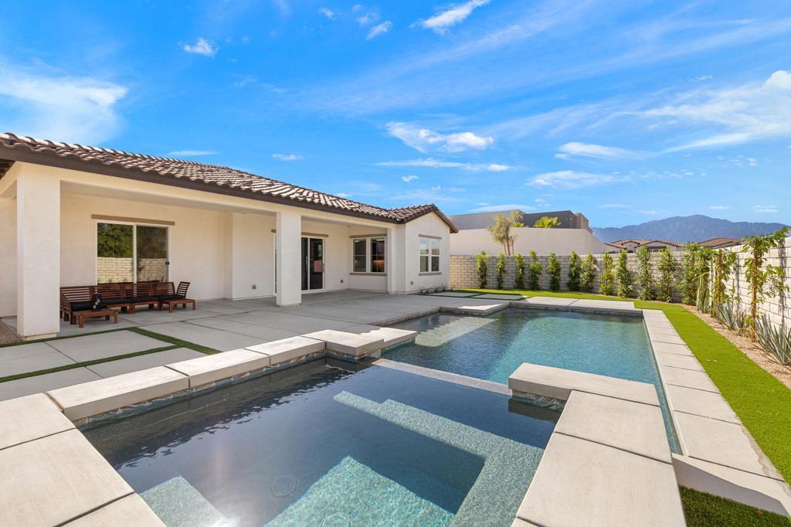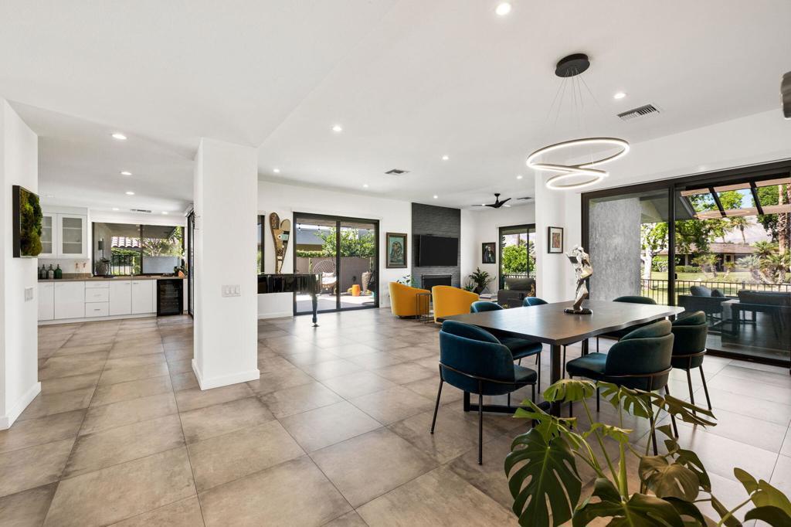This meticulously maintained Monarch floor plan boasts exceptional curb appeal. Situated within the Imperial Irrigation District to help reduce electric costs, this home is part of the prestigious Versailles community, adjacent to the enchanting Cotino Storyliving by Disney. The front entry, adorned with an upgraded gate and intercom system, invites you into a spacious interior courtyard featuring a concrete patio. Beveled glass French doors open to the living room, where a cozy gas fireplace offers a warm ambiance and captivating views of the pool area. The home boasts custom faux travertine flooring in the primary areas, with plush carpet in the master and guest bedrooms. The master suite is a luxurious retreat, complete with French doors leading to the pool area, a walk-in closet with custom built-ins. Step into the resort-like backyard, with a saltwater pebble tec pool and spa and relaxing waterfall complimented by a cozy gas fire pit. A remote-controlled awning and alumawood patio cover add additional shade. Wood plantation shutters throughout provide a touch of elegance, and built-in speakers enhance the ambiance in the family room, living room, master bedroom, and rear yard patio. The upgraded kitchen is a chef’s delight featuring GE Monogram appliances, granite countertops, and a breakfast bar. Recessed lighting and high ceilings create an inviting atmosphere. Efficiency is key with dual heating and A/C units, upgraded ceiling fans, and a central vacuum system.
Property Details
Price:
$989,000
MLS #:
219112114PS
Status:
Closed ((Aug 26, 2024))
Beds:
3
Baths:
3
Address:
11 Marseilles Road
Type:
Single Family
Subtype:
Single Family Residence
City:
Rancho Mirage
Listed Date:
May 20, 2024
State:
CA
Finished Sq Ft:
2,205
ZIP:
92270
Lot Size:
10,019 sqft / 0.23 acres (approx)
Year Built:
2004
Schools
Interior
Appliances
Gas Cooktop, Microwave, Self Cleaning Oven, Gas Oven, Vented Exhaust Fan, Water Line to Refrigerator, Refrigerator, Disposal, Dishwasher, Gas Water Heater
Cooling
Dual
Fireplace Features
Gas, Living Room
Flooring
Carpet, Tile
Heating
Fireplace(s), Forced Air
Interior Features
High Ceilings, Wired for Sound
Window Features
Shutters
Exterior
Association Amenities
Tennis Court(s)
Fencing
Stucco Wall
Garage Spaces
2.00
Lot Features
Sprinklers Drip System
Parking Features
Direct Garage Access, Garage Door Opener
Pool Features
Pebble, Salt Water, In Ground
Roof
Asphalt
Security Features
Card/ Code Access, Gated Community
Spa Features
Heated, In Ground
Stories Total
1
View
Peek- A- Boo
Financial
Association Fee
255.00
Utilities
Cable Available
See this Listing
Mortgage Calculator
Map
Similar Listings Nearby
- 7 Eiffel Court
Rancho Mirage, CA$1,275,000
0.20 miles away
- 24 Hilton Head Drive
Rancho Mirage, CA$1,274,000
0.88 miles away
- 71 Dartmouth Drive
Rancho Mirage, CA$1,260,000
1.80 miles away
- 27 Pine Valley Drive
Rancho Mirage, CA$1,234,000
1.06 miles away
- 40 Cork Tree
Rancho Mirage, CA$1,229,000
1.95 miles away
- 101 Zinfandel
Rancho Mirage, CA$1,225,000
1.82 miles away
- 2 Scarborough Way
Rancho Mirage, CA$1,225,000
0.79 miles away
- 75682 Axis Court
Palm Desert, CA$1,195,000
1.42 miles away
- 11 Whittier Court
Rancho Mirage, CA$1,195,000
1.90 miles away

11 Marseilles Road
Rancho Mirage, CA
LIGHTBOX-IMAGES

