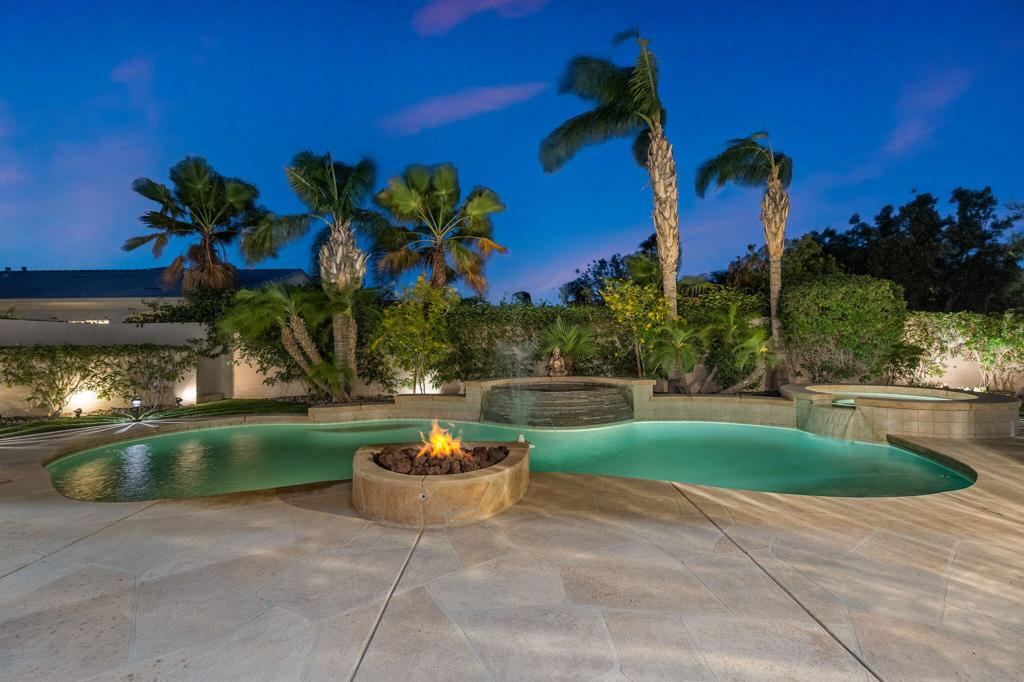 11 Marseilles Road, Rancho Mirage CA offered at $995,000
11 Marseilles Road, Rancho Mirage CA offered at $995,000
Nestled in the prestigious community of Versailles, neighboring the enchanting Cotino Story Book Living by Disney, this meticulously maintained Monarch Floor Plan radiates great curb appeal. The front entry, adorned with an upgraded gate and intercom system, invites you into a spacious interior courtyard featuring a concrete patio. Beveled glass French doors open to the living room, where a cozy gas fireplace offers a warm ambiance and captivating views of the pool area. The home boasts custom faux travertine flooring in the primary areas, with plush carpet in the master and guest bedrooms. The master suite is a luxurious retreat, complete with French doors leading to the pool area, a walk-in closet with custom built-ins. Step into the resort-like backyard, with a saltwater pebble tec pool and spa and relaxing waterfall complimented by a cozy gas fire pit. A remote-controlled awning and alumawood patio cover add additional shade. Wood plantation shutters throughout provide a touch of elegance, and built-in speakers enhance the ambiance in the family room, living room, master bedroom, and rear yard patio. The upgraded kitchen is a chef’s delight featuring GE Monogram appliances, granite countertops, and a breakfast bar. Recessed lighting and high ceilings create an inviting atmosphere. Efficiency is key with dual heating and A/C units, upgraded ceiling fans, and a central vacuum system. Home is in the Imperial Irrigation District to further help minimize electric bills.

